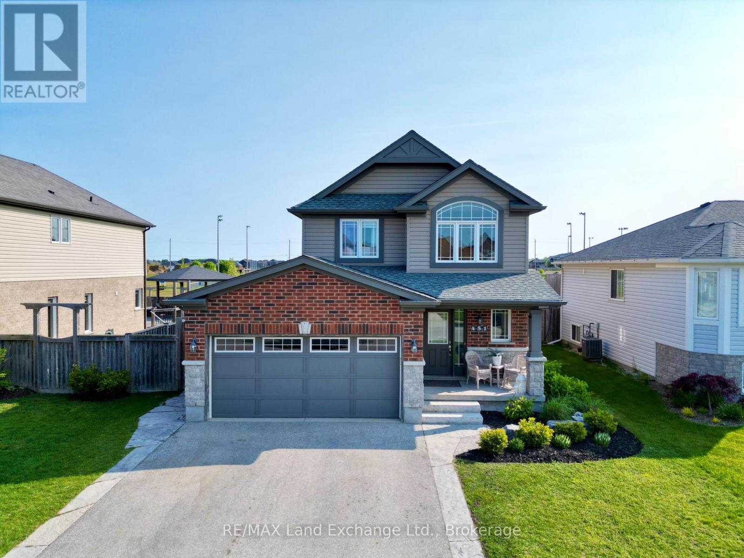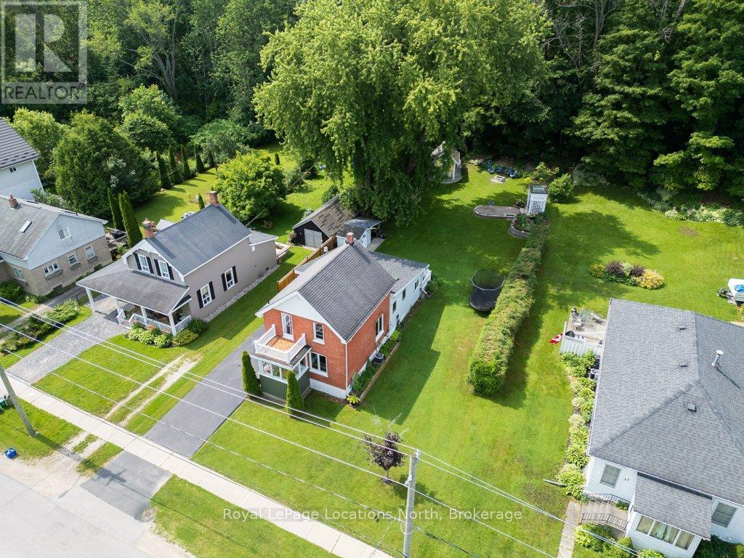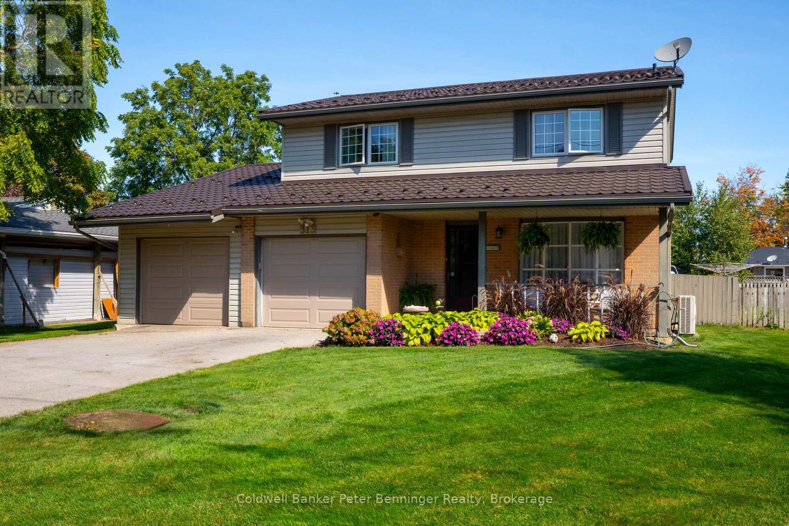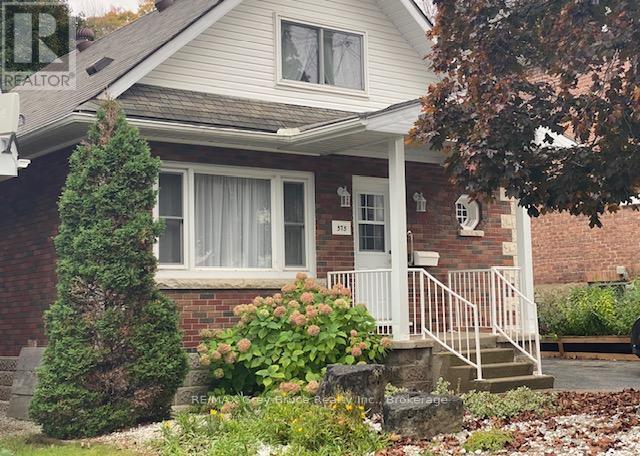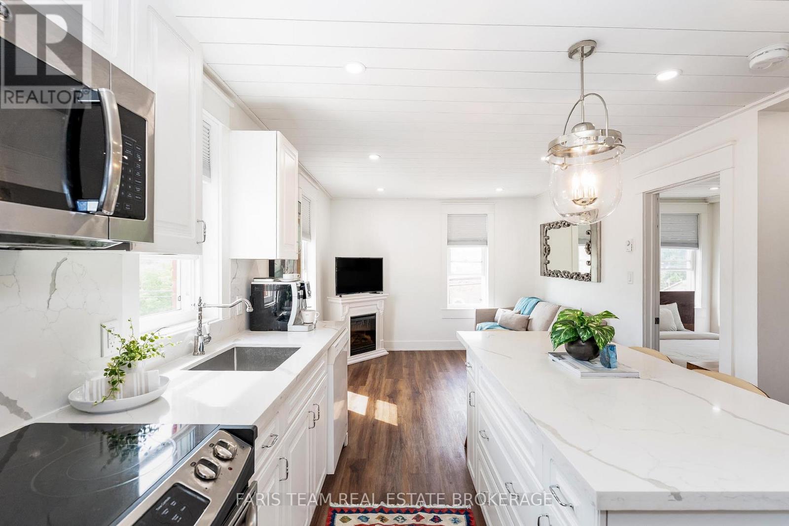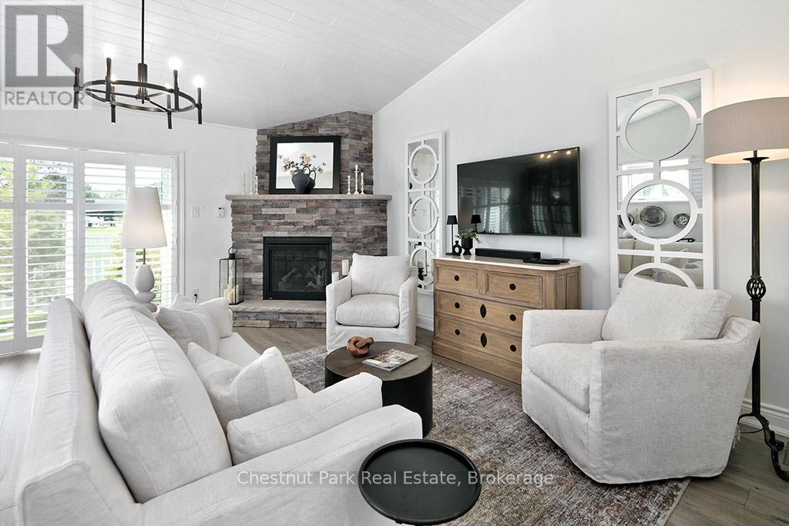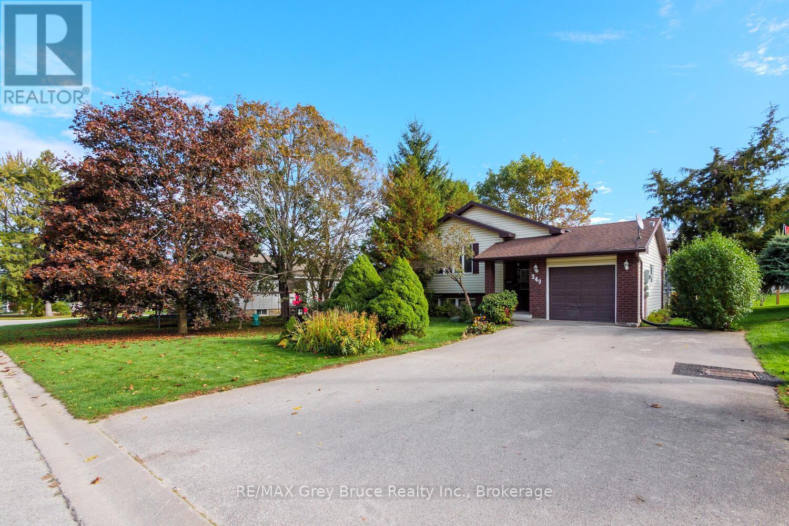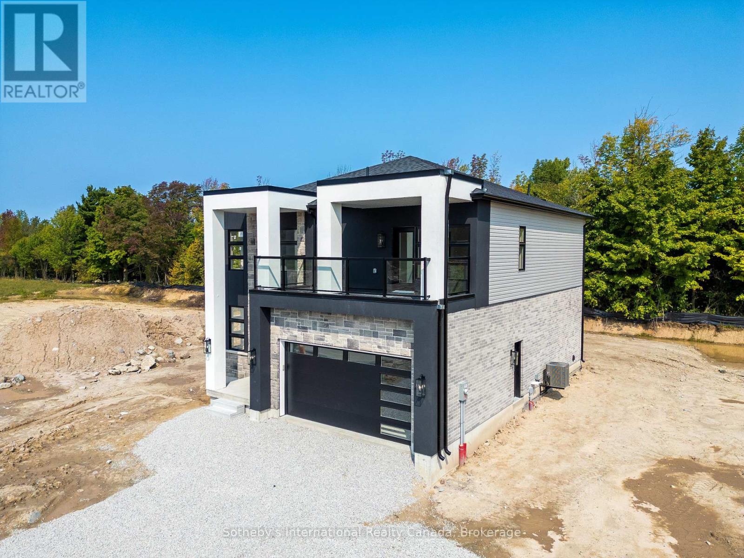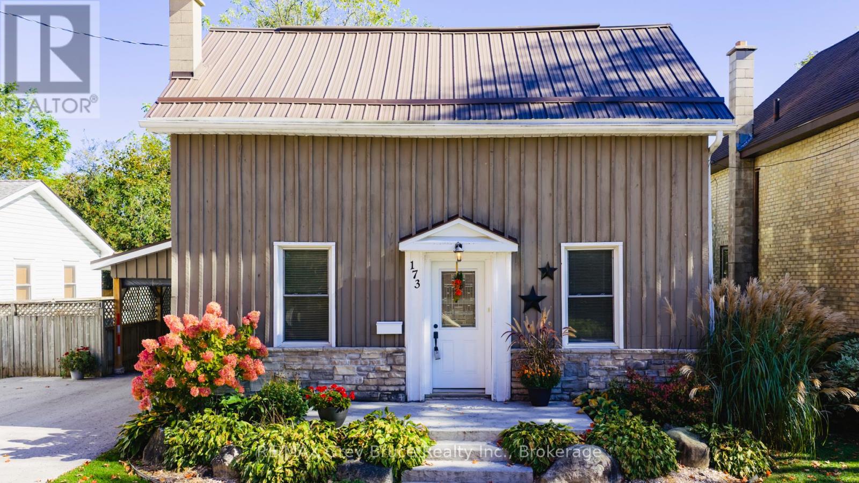- Houseful
- ON
- Owen Sound
- N4K
- 345 6th Avenue East
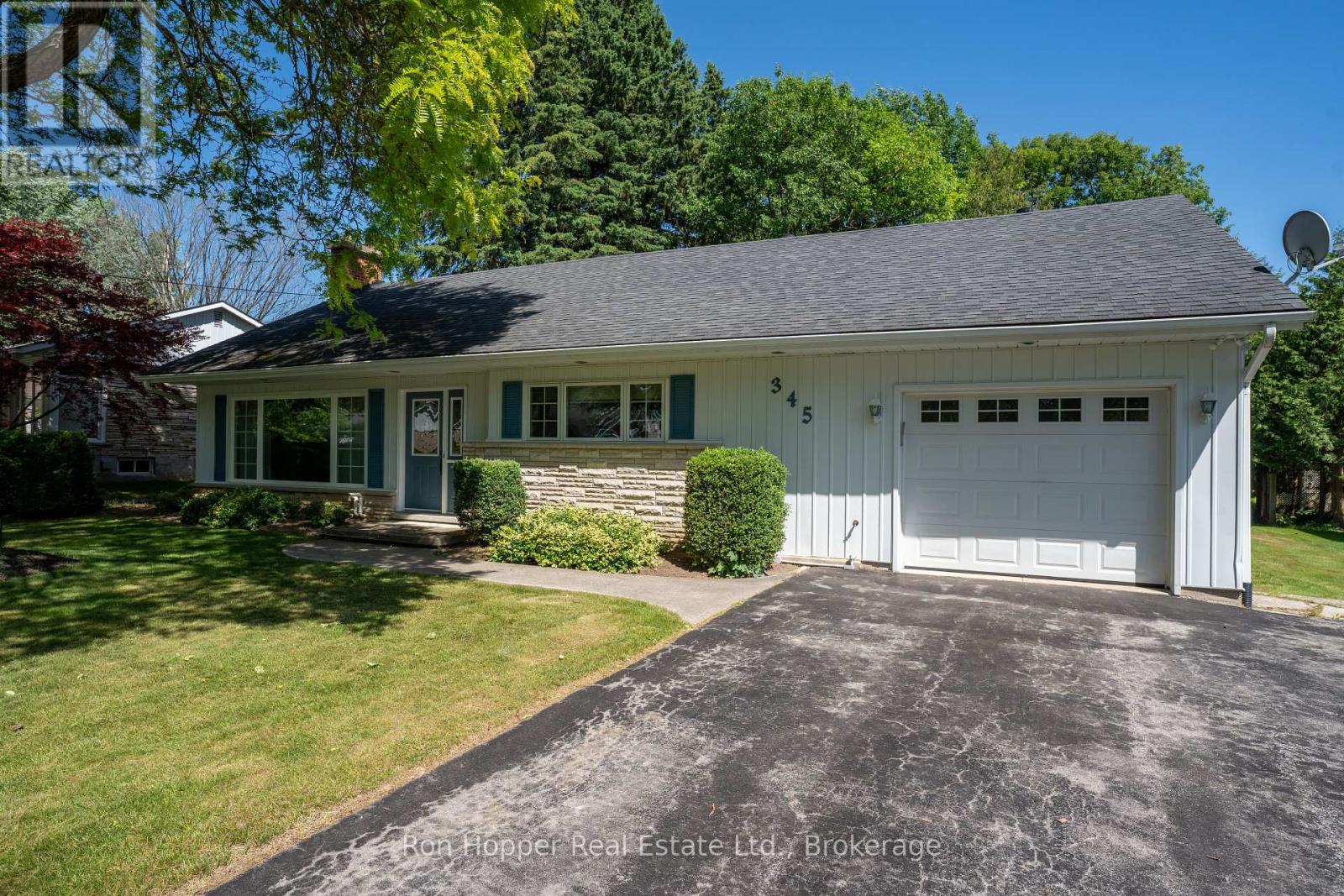
Highlights
Description
- Time on Houseful117 days
- Property typeSingle family
- Median school Score
- Mortgage payment
Welcome to your next home, tucked away in one of the most sought-after neighbourhoods on the Eastside! This warm and inviting 3-bedroom backsplit offers a perfect blend of comfort, functionality, and location. Step inside and you'll find a bright, airy living room that's ideal for relaxing or entertaining. The Exquisite wood-designed kitchen offers ample cabinetry and plenty of space for cooking and casual dining, making it the true heart of the home. A convenient 2-piece powder room adds extra ease for guests and daily living. The second level features a 4-piece bathroom and two standard-sized bedrooms, along with a spacious primary bedroom complete with its private 3-piece ensuite and laundry. Downstairs, the basement offers additional living space, featuring a family room with a gas fireplace, a den, and an extra bedroom that is perfect for guests or a home office. It also includes a workshop with direct access to the outdoors. Outside, enjoy the benefit of an attached single-car garage and a nicely sized yard. Whether you're enjoying the quiet cul-de-sac or a walk through nearby Harrison Park or taking advantage of the great Eastside amenities, this location has it all. (id:63267)
Home overview
- Cooling Central air conditioning
- Heat source Natural gas
- Heat type Forced air
- Sewer/ septic Sanitary sewer
- # parking spaces 4
- Has garage (y/n) Yes
- # full baths 2
- # half baths 1
- # total bathrooms 3.0
- # of above grade bedrooms 4
- Has fireplace (y/n) Yes
- Subdivision Owen sound
- Directions 1456814
- Lot size (acres) 0.0
- Listing # X12246466
- Property sub type Single family residence
- Status Active
- Laundry 2.68m X 2.62m
Level: 2nd - Primary bedroom 4.02m X 4.57m
Level: 2nd - 2nd bedroom 2.93m X 2.74m
Level: 2nd - 3rd bedroom 2.93m X 3.35m
Level: 2nd - Bathroom 2.65m X 1.92m
Level: 2nd - Bedroom 3.29m X 2.8m
Level: Basement - Den 4.66m X 3.23m
Level: Basement - Family room 7.25m X 4.21m
Level: Basement - Workshop 4.66m X 2.74m
Level: Basement - Living room 5.18m X 3.84m
Level: Main - Kitchen 5.33m X 4.11m
Level: Main - Bathroom 1.52m X 1.58m
Level: Main
- Listing source url Https://www.realtor.ca/real-estate/28523397/345-6th-avenue-e-owen-sound-owen-sound
- Listing type identifier Idx

$-1,640
/ Month



