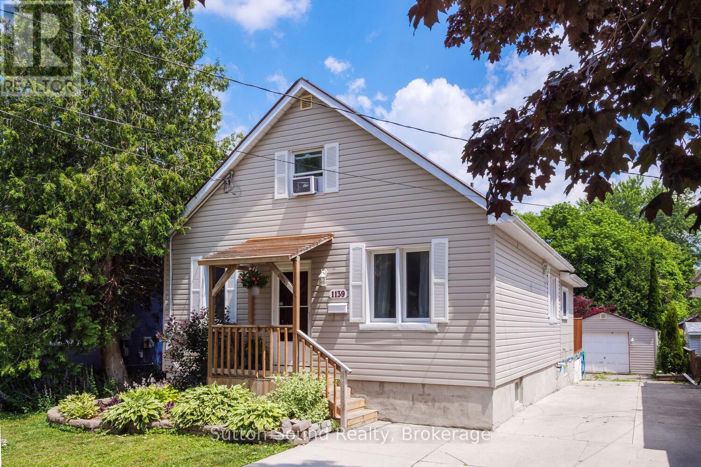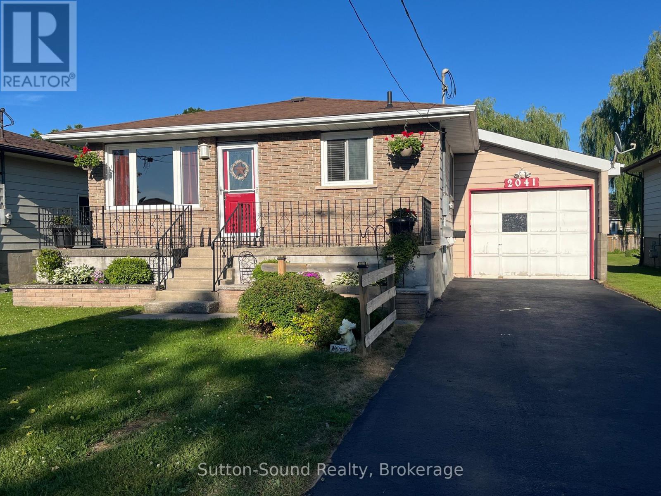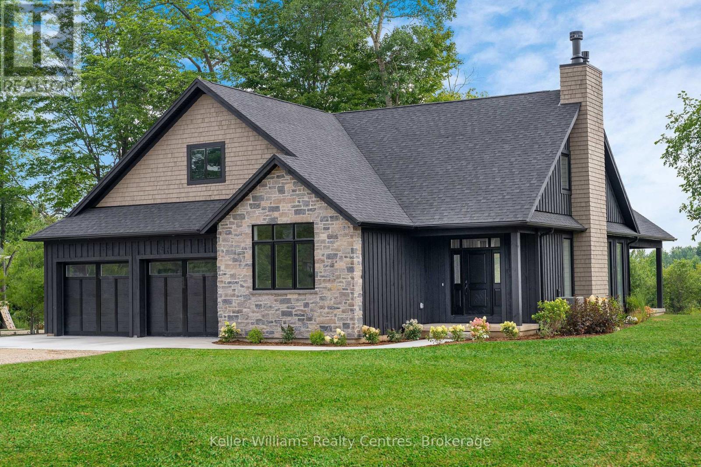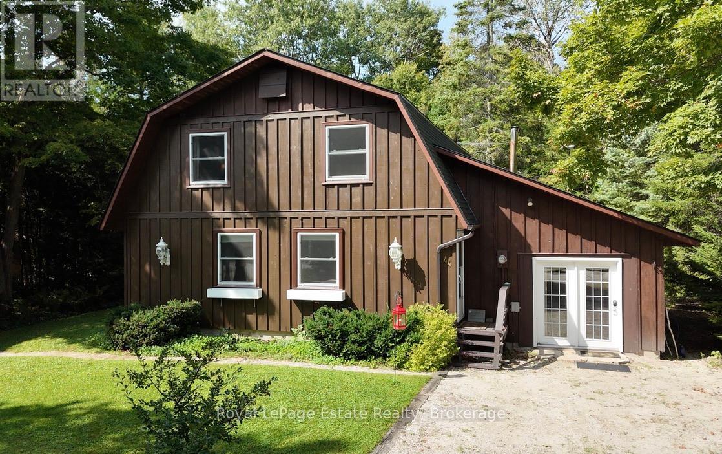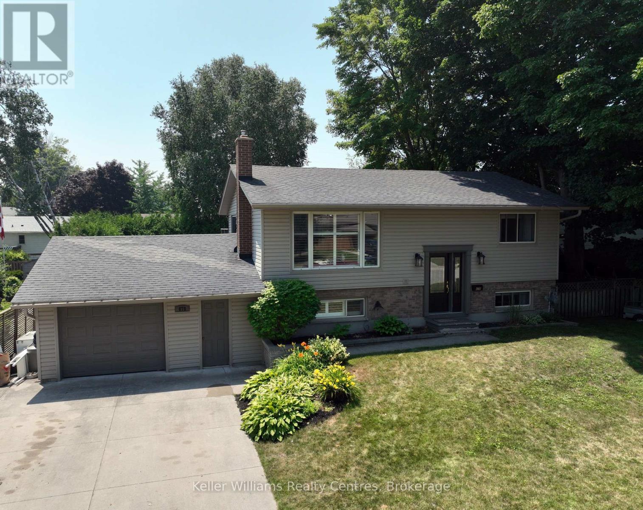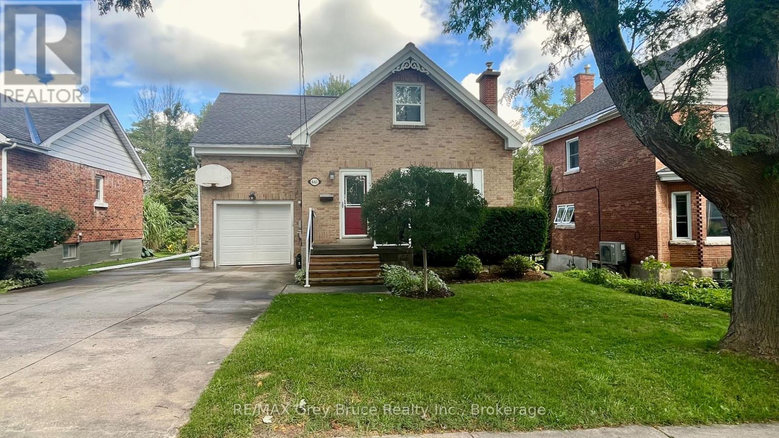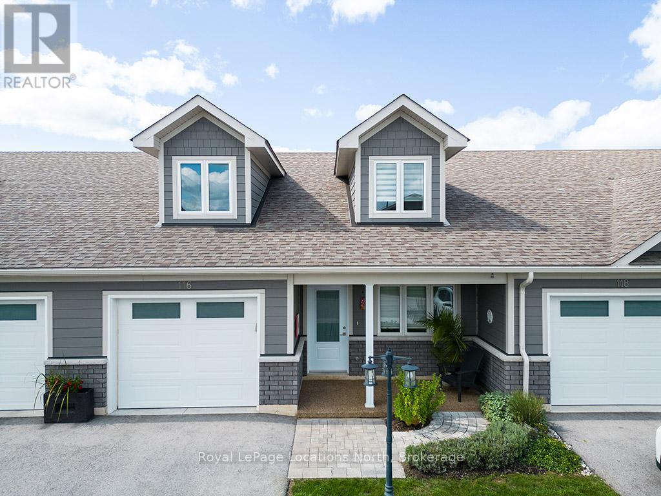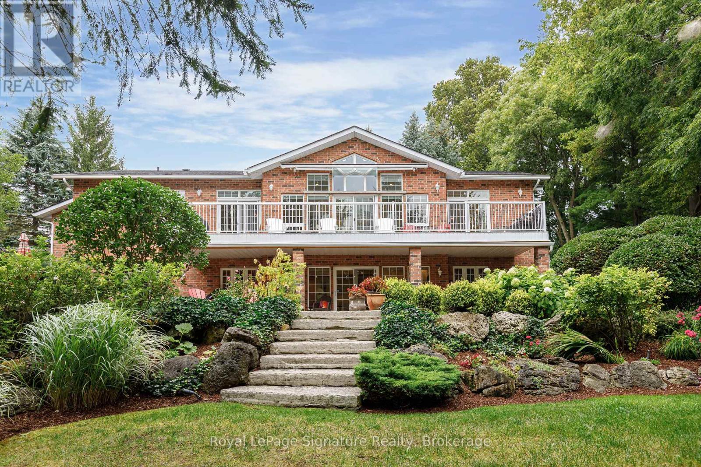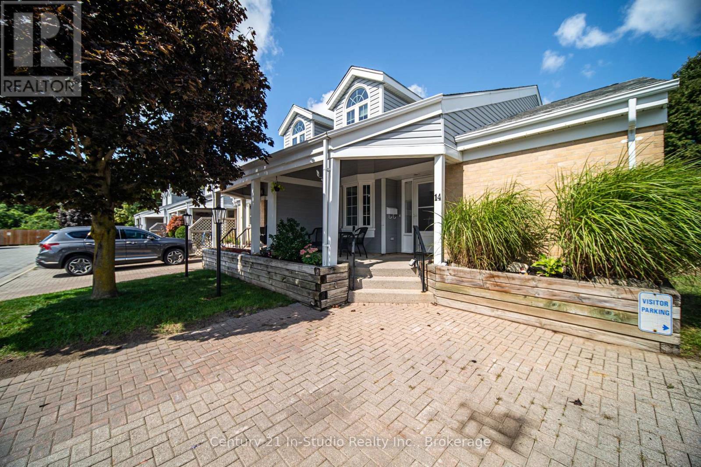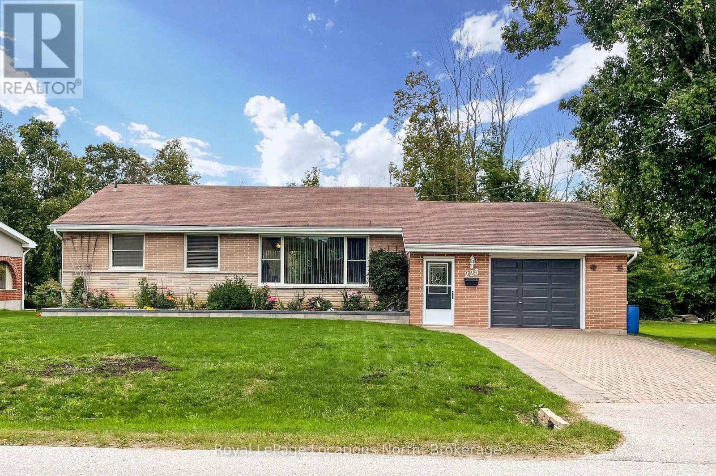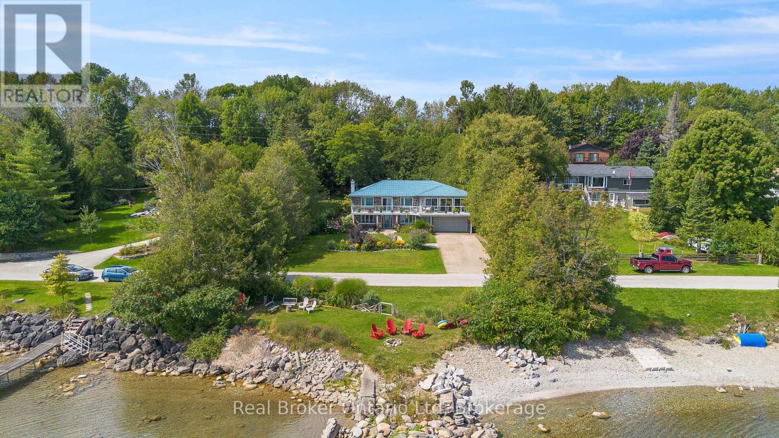- Houseful
- ON
- Owen Sound
- N4K
- 361 8th Avenue East
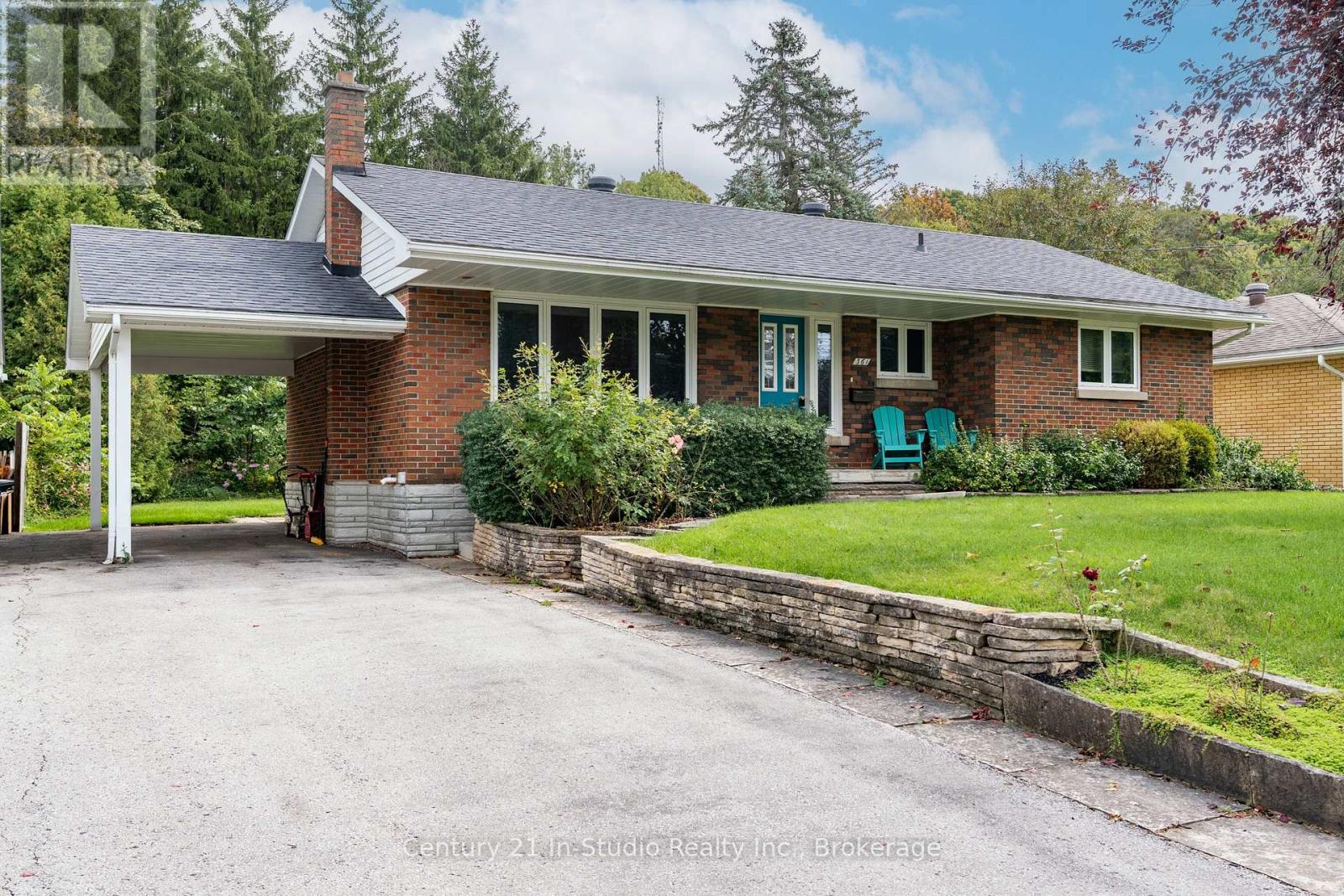
Highlights
This home is
23%
Time on Houseful
25 hours
School rated
4.5/10
Owen Sound
0%
Description
- Time on Housefulnew 25 hours
- Property typeSingle family
- StyleBungalow
- Median school Score
- Mortgage payment
Welcome to this well-loved all-brick bungalow, tucked away on a quiet cul de sac in a popular East Side neighbourhood. With a solid structure and a classic floor plan, this home is an excellent opportunity for anyone looking to settle into a family-oriented community. The main level offers three comfortable bedrooms and a full 4-piece bath, while the lower level adds a cozy family room with fireplace, a fourth bedroom, 3pc bath and plenty of utility space. While the finishes are original, the home has been carefully maintained, giving you the perfect canvas to update and make it your own. A rare chance to get into a great neighbourhood and create lasting memories in a home that truly grows with you. (id:63267)
Home overview
Amenities / Utilities
- Cooling Central air conditioning
- Heat source Electric
- Heat type Forced air
- Sewer/ septic Sanitary sewer
Exterior
- # total stories 1
- # parking spaces 4
- Has garage (y/n) Yes
Interior
- # full baths 2
- # total bathrooms 2.0
- # of above grade bedrooms 4
- Has fireplace (y/n) Yes
Location
- Subdivision Owen sound
- Directions 2067141
Overview
- Lot size (acres) 0.0
- Listing # X12387562
- Property sub type Single family residence
- Status Active
Rooms Information
metric
- Laundry 5.62m X 3.88m
Level: Basement - Family room 5.37m X 3.88m
Level: Basement - Bedroom 3.25m X 2.85m
Level: Basement - Bathroom 2.65m X 2.27m
Level: Basement - Utility 4.87m X 3.88m
Level: Basement - Foyer 1.12m X 1.5m
Level: Main - Bedroom 3.67m X 2.61m
Level: Main - Bedroom 4.13m X 3.67m
Level: Main - Kitchen 3.44m X 3.01m
Level: Main - Dining room 3.44m X 2.5m
Level: Main - Living room 4.44m X 3.59m
Level: Main - Bedroom 2.79m X 2.66m
Level: Main - Bathroom 5.62m X 2.21m
Level: Main
SOA_HOUSEKEEPING_ATTRS
- Listing source url Https://www.realtor.ca/real-estate/28827966/361-8th-avenue-e-owen-sound-owen-sound
- Listing type identifier Idx
The Home Overview listing data and Property Description above are provided by the Canadian Real Estate Association (CREA). All other information is provided by Houseful and its affiliates.

Lock your rate with RBC pre-approval
Mortgage rate is for illustrative purposes only. Please check RBC.com/mortgages for the current mortgage rates
$-1,266
/ Month25 Years fixed, 20% down payment, % interest
$
$
$
%
$
%

Schedule a viewing
No obligation or purchase necessary, cancel at any time
Nearby Homes
Real estate & homes for sale nearby

