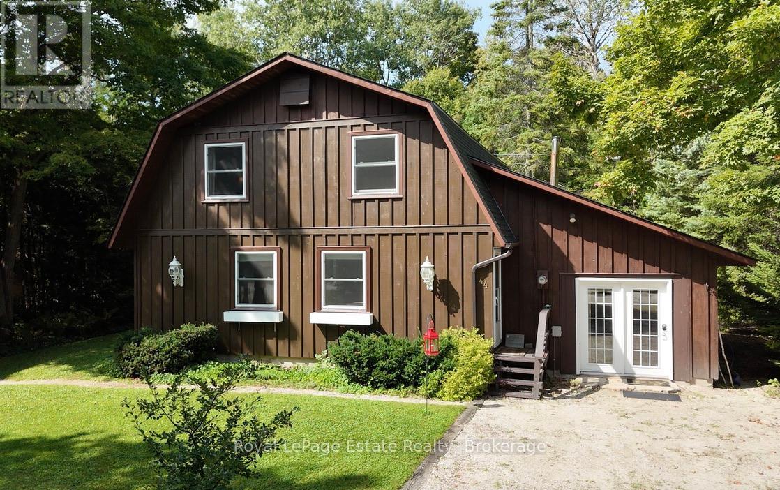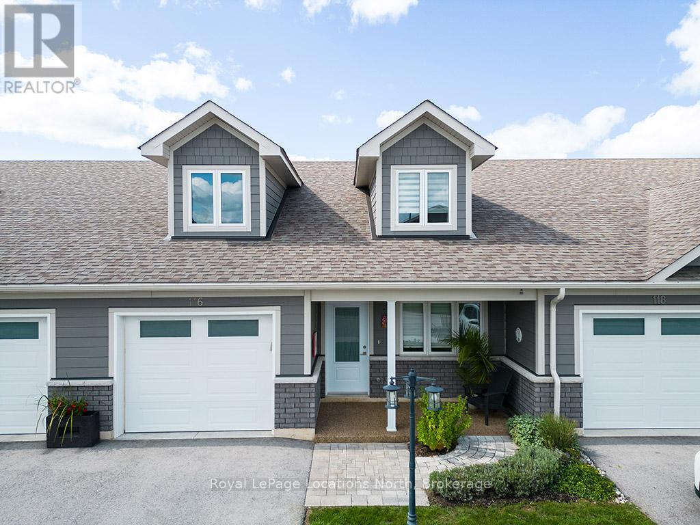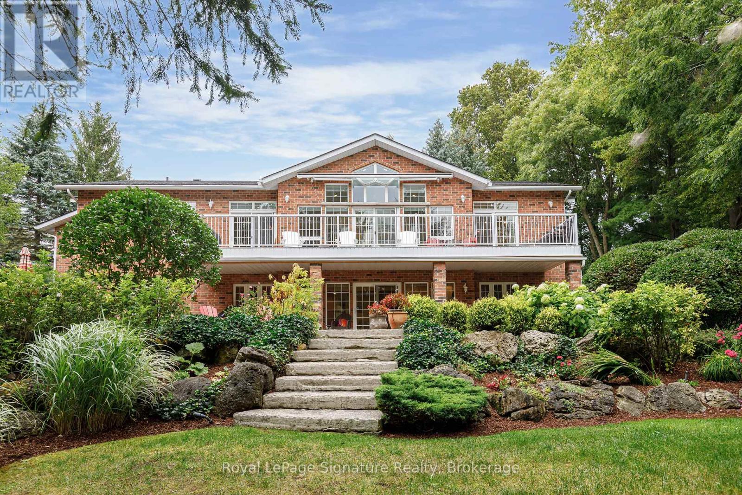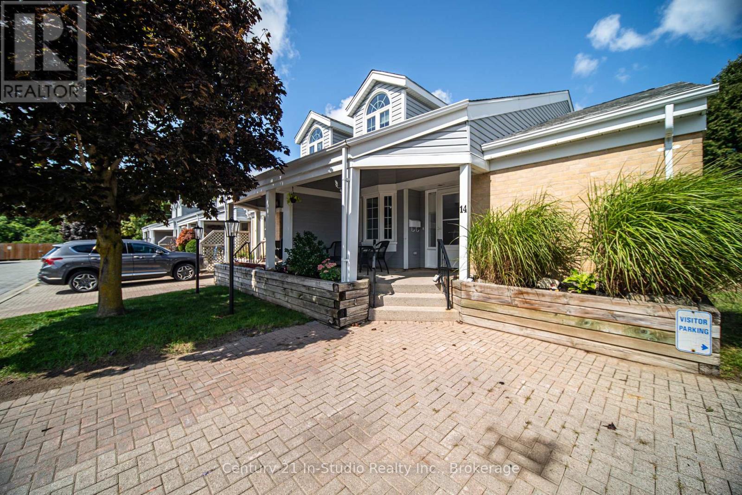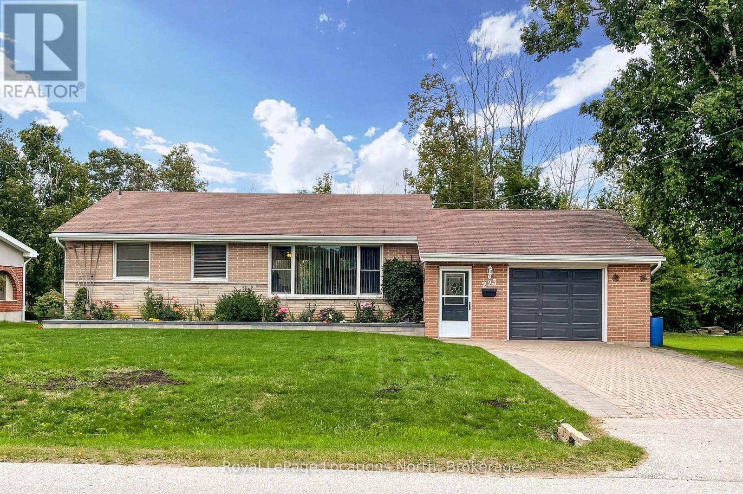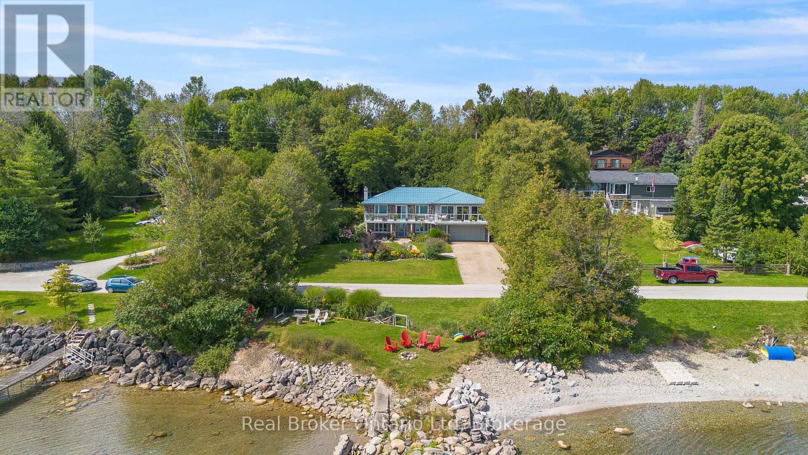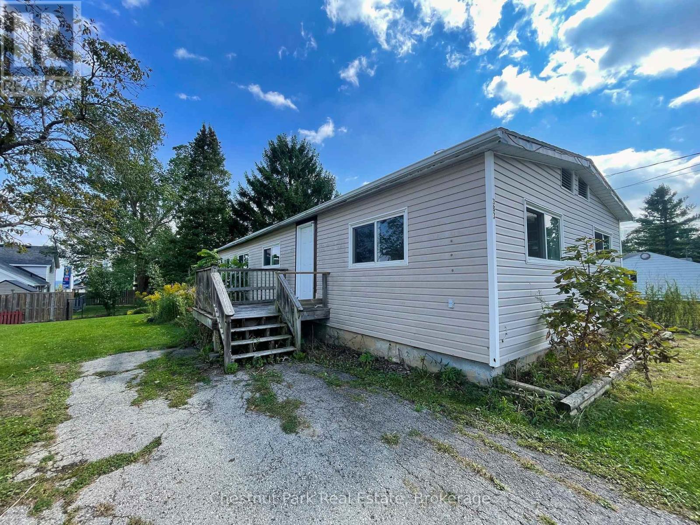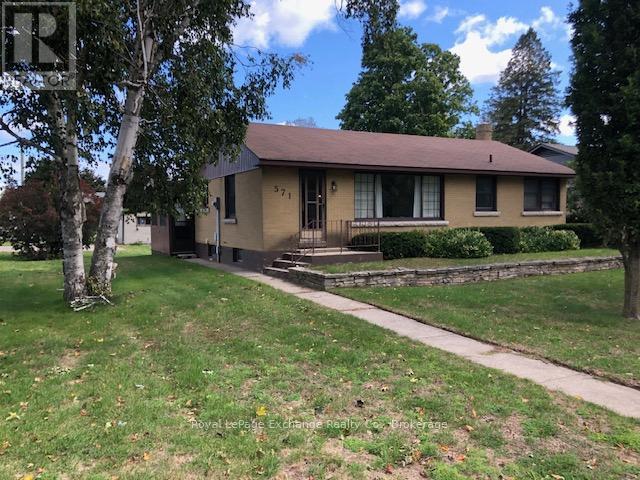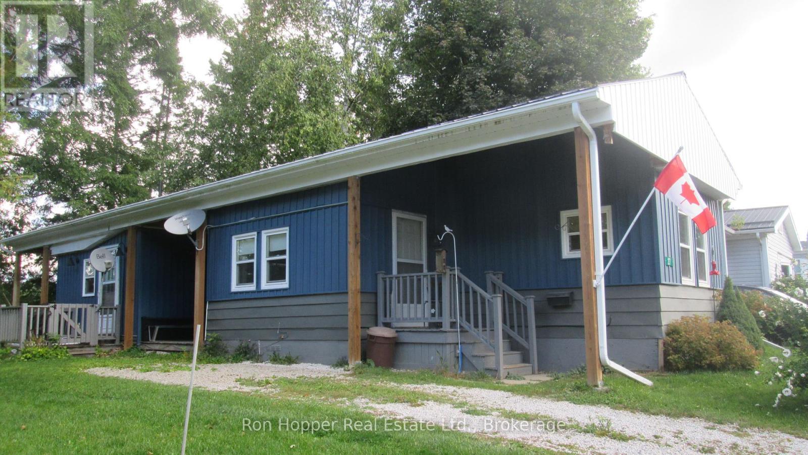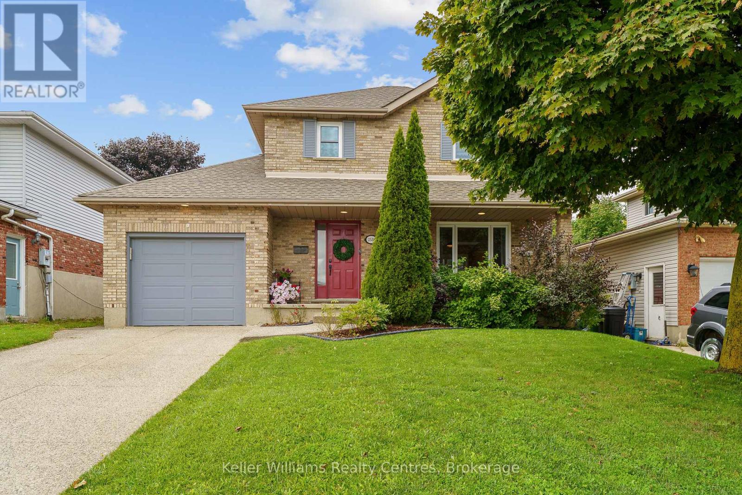- Houseful
- ON
- Owen Sound
- N4K
- 440 11th Street B West
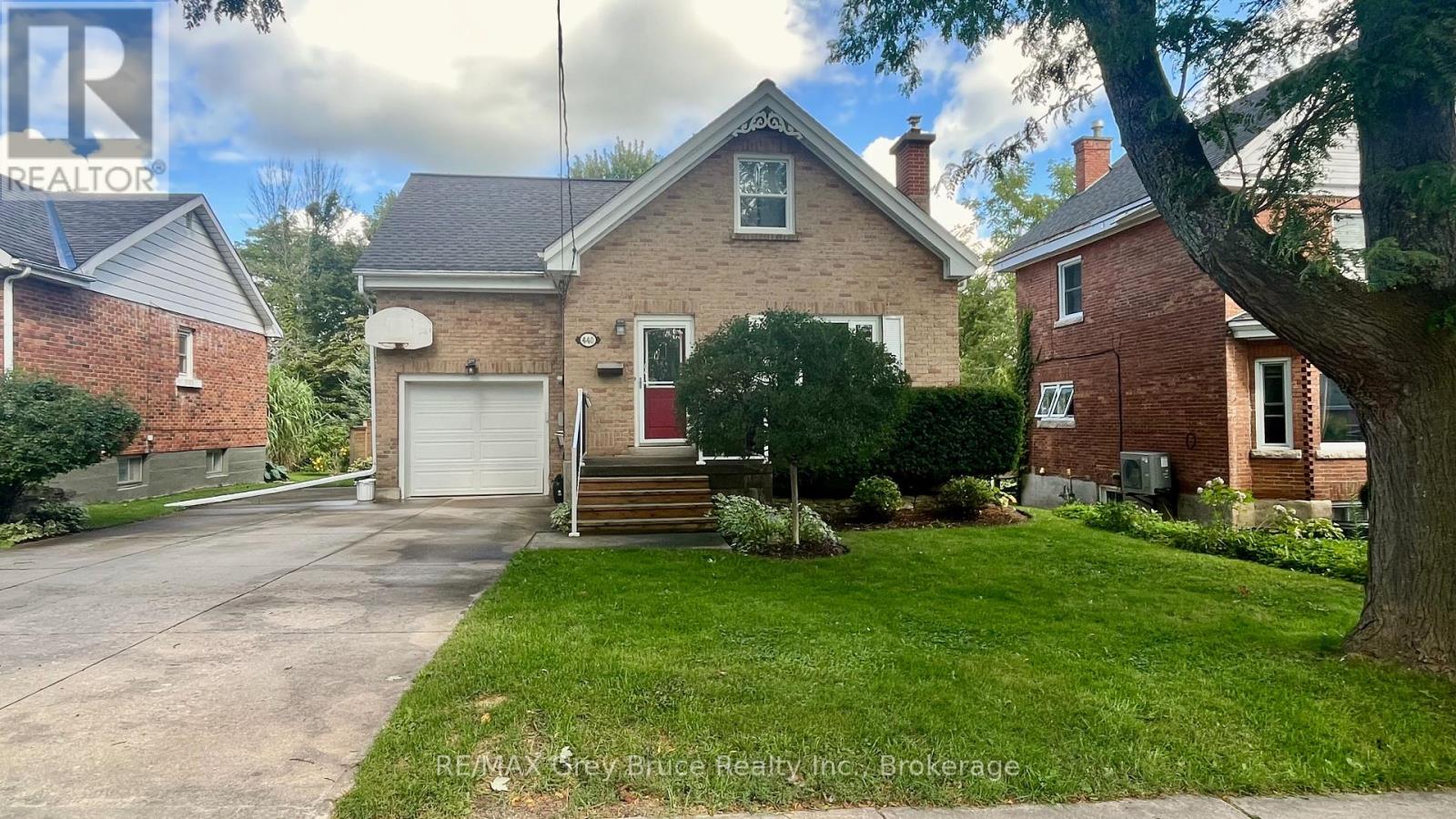
Highlights
Description
- Time on Housefulnew 12 hours
- Property typeSingle family
- Median school Score
- Mortgage payment
Step inside and be impressed by the spacious layout this home has to offer. The main level features a welcoming living room and a separate family room, providing plenty of space for both relaxing and entertaining. Whether you are hosting guests or enjoying a quiet evening, the thoughtfully designed layout offers the perfect balance of comfort and functionality. Upstairs, you'll find three generously sized bedrooms and a full 4-piece bathroom, creating a private retreat for the entire family. The lower level offers even more living space with a versatile recreation room: ideal for a playroom, home gym, or media space, along with ample storage to keep everything organized. Located in a quiet, sought-after neighbourhood, this home is perfect for those seeking both tranquility and convenience. Schedule your private showing today and experience all this property has to offer. (id:63267)
Home overview
- Cooling Central air conditioning
- Heat source Natural gas
- Heat type Forced air
- Sewer/ septic Sanitary sewer
- # total stories 2
- # parking spaces 5
- Has garage (y/n) Yes
- # full baths 2
- # total bathrooms 2.0
- # of above grade bedrooms 3
- Subdivision Owen sound
- Directions 2133130
- Lot size (acres) 0.0
- Listing # X12389587
- Property sub type Single family residence
- Status Active
- Bedroom 14.5m X 10.11m
Level: 2nd - Bedroom 3.25m X 5.66m
Level: 2nd - Bedroom 3.84m X 3.33m
Level: 2nd - Utility 1.73m X 1.98m
Level: Lower - Recreational room / games room 4.7m X 4.75m
Level: Lower - Utility 5.61m X 4.01m
Level: Lower - Utility 2.57m X 2.18m
Level: Lower - Utility 6.81m X 6.12m
Level: Lower - Kitchen 4.14m X 3.05m
Level: Main - Mudroom 2.18m X 2.57m
Level: Main - Family room 5.28m X 4.12m
Level: Main - Dining room 3.12m X 2.92m
Level: Main - Living room 5.49m X 6.07m
Level: Main
- Listing source url Https://www.realtor.ca/real-estate/28831891/440-11th-b-street-w-owen-sound-owen-sound
- Listing type identifier Idx

$-1,333
/ Month

