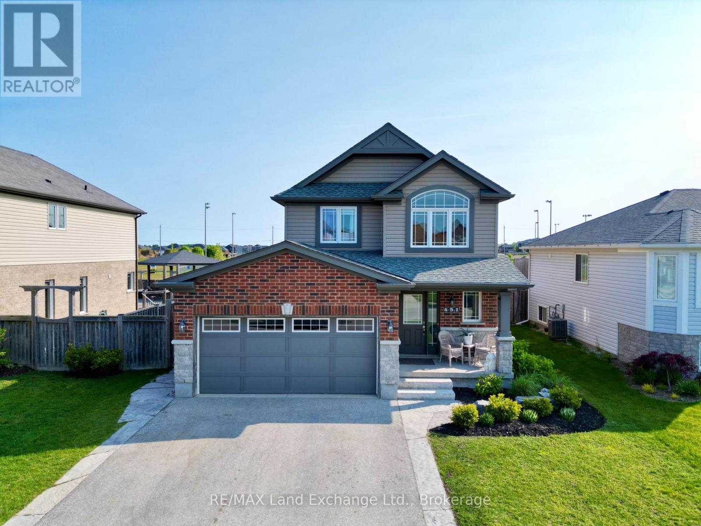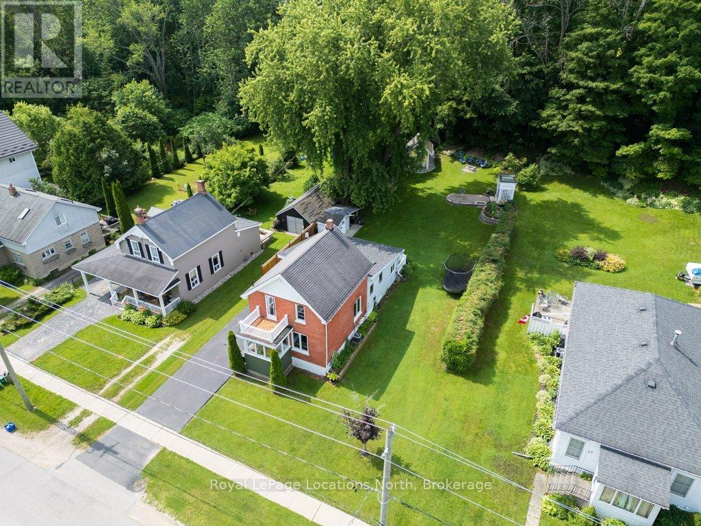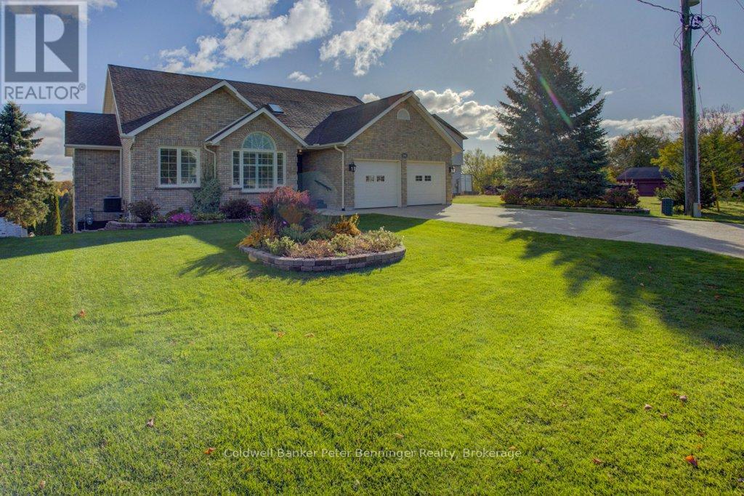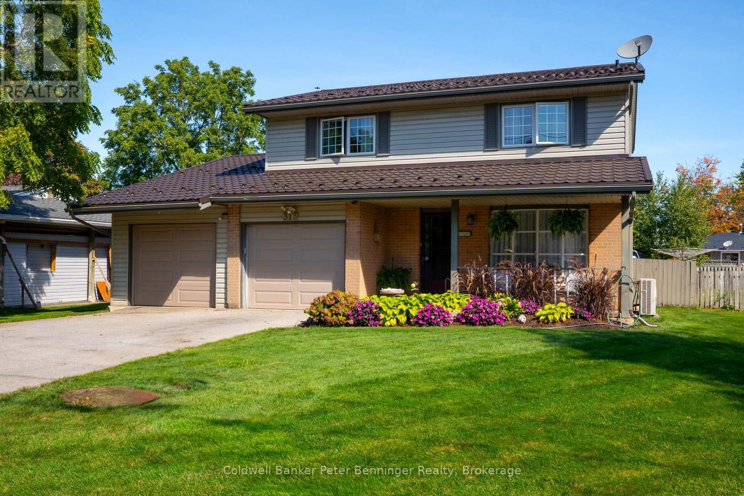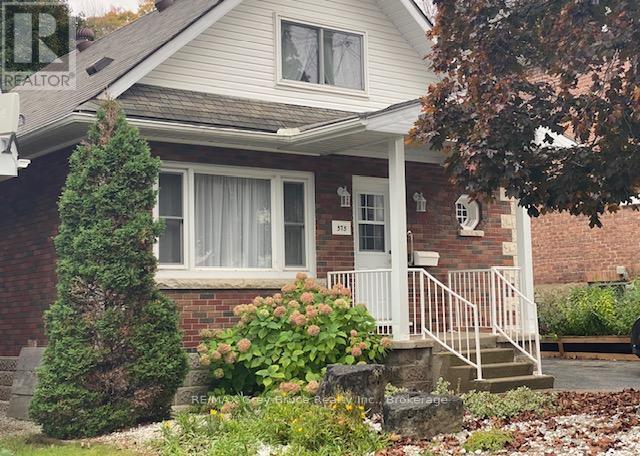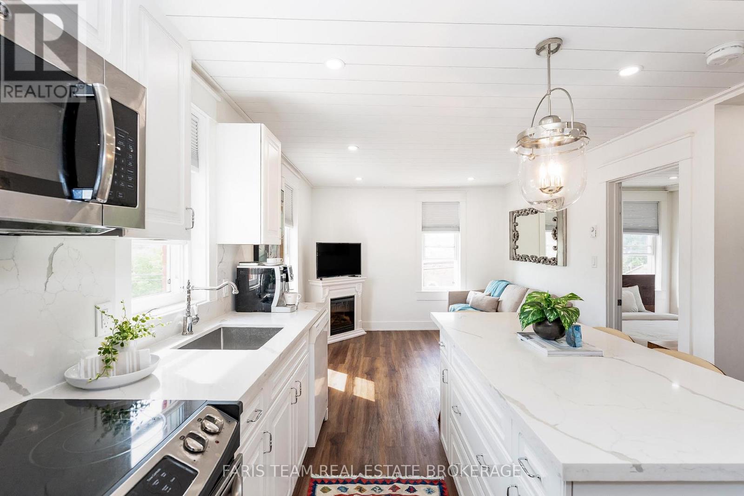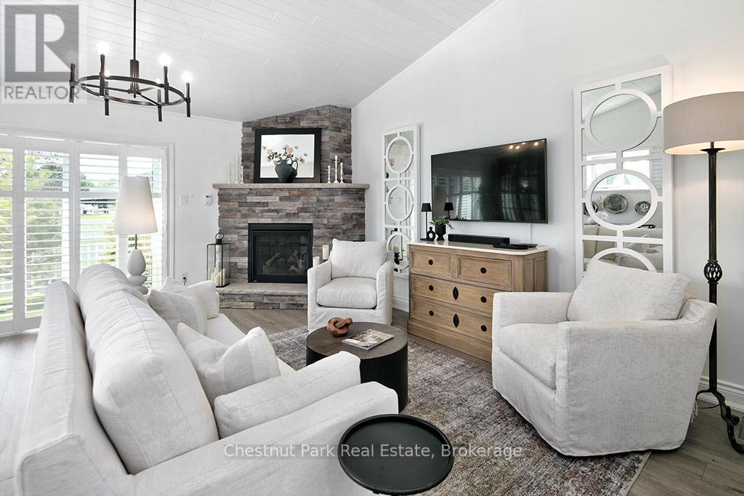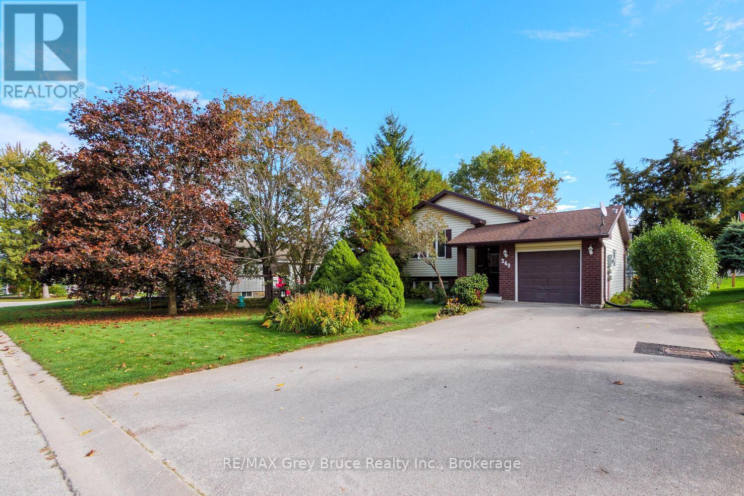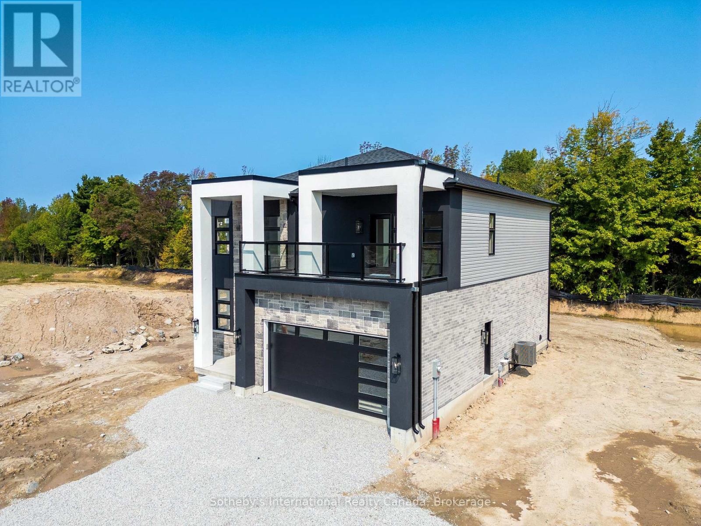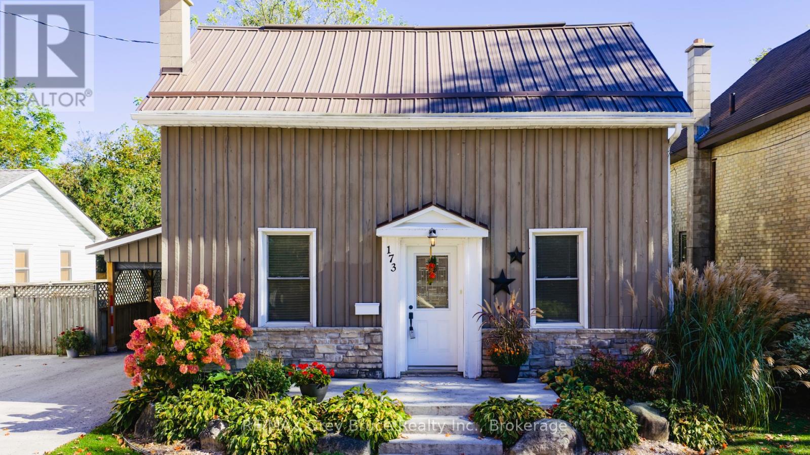- Houseful
- ON
- Owen Sound
- N4K
- 525 4th Avenue West
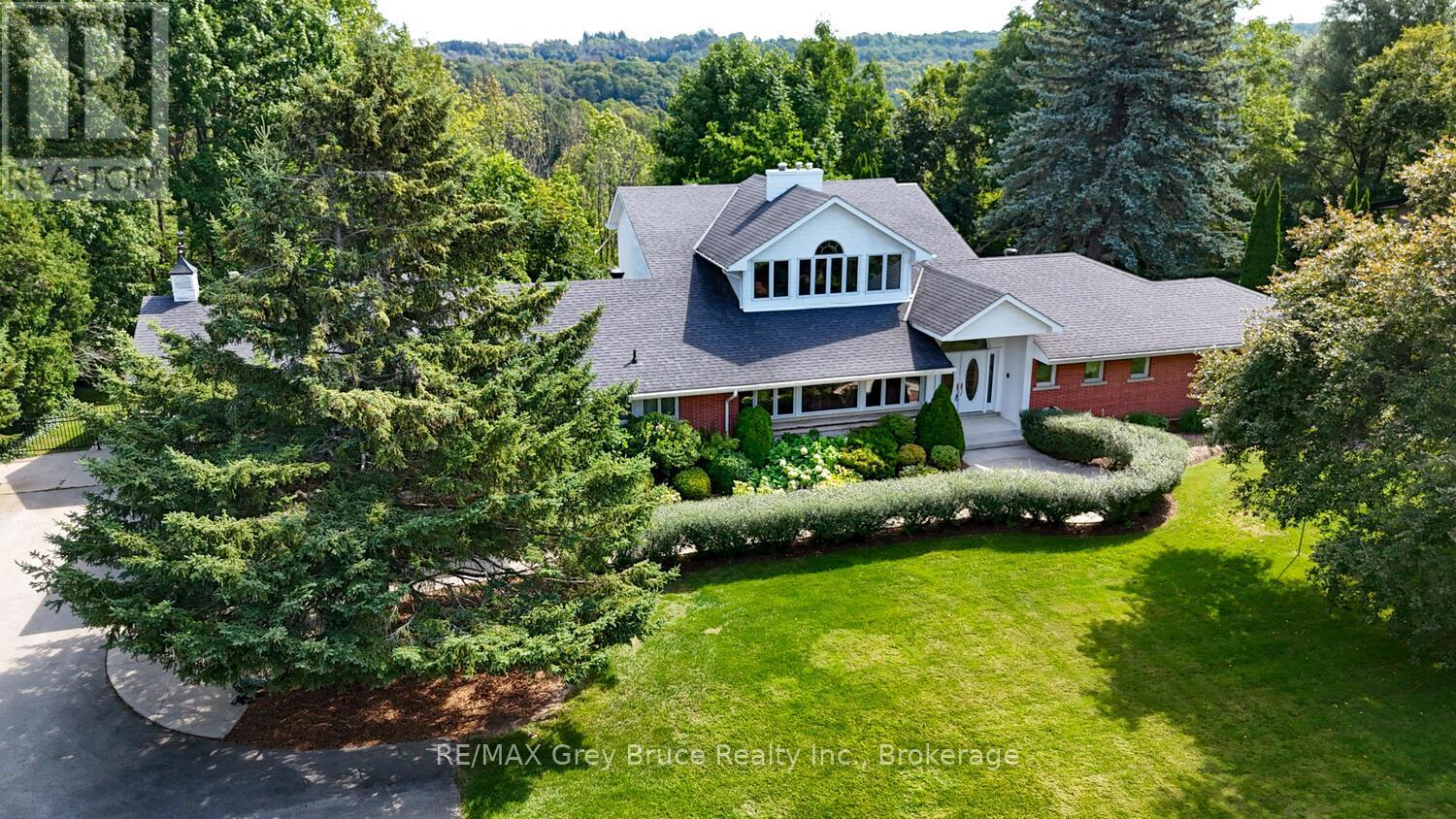
Highlights
Description
- Time on Houseful47 days
- Property typeSingle family
- Median school Score
- Mortgage payment
Welcome to 525 4th Avenue West in Owen Sound. Owned with pride, this prestigious home is in one of Owen Sounds' premiere areas! 1.7 acre escarpment lot, 150' x 450', above Millionaires Drive, Sydenham River, Mill Dam. Privacy. Manicured lawns stretch gently from the street; treed ravine backyard! Impressive foyer, high ceilings with appealing lighting. Soaring ceilings, alabaster chandelier. Open, free-flowing floor plan. Living boasts 1 of 3 fireplaces in the home. East facing windows picture 2 beautiful magnolia trees. Double doors to the rich, dark oak-panelled office. 2 large bedrooms on the main floor, plus second main floor bathroom. Upstairs addition, luxurious bedroom suite, your make it your own private retreat. Inside ensuite balconies. Main floor dining area with adjacent entertainment bar for cocktails or morning coffee. Relax at the island in the rich oak kitchen for breakfast & snacks. Should you have a secret longing to entertain in style -invite friends for the evening in this incredible California room. The floor is heated. Floor-to-ceiling fireplace. Look up & admire the craftsmanship of the wood beams! Or look out to the flowing patio where a barbecue can be enjoyed.From the garage, you can follow the stairs to the lower family room, guest room, or man cave; there is a three-piece bathroom & storage. Access to furnace room (hot water gas) and a very long, low, cemented crawl space for storage. City water & sewer service the home. It is an oversized two-car garage. Original bungalow (one level) built by respected builder Lewis Hall. Extensively renovated with custom additions & lovingly maintained. Additional features include main floor laundry, basement family room or guest room with 3 pc bath, oversized 2 vehicle garage, 200 amp service, A/C. Includes generator and appliances, beautiful ceiling lights. Welcome home to an extraordinary blend of timeless craftsmanship, modern functionality, and privacy in the city. Move in make this your estate! (id:63267)
Home overview
- Cooling Central air conditioning
- Heat source Natural gas
- Heat type Other
- Sewer/ septic Sanitary sewer
- # total stories 2
- # parking spaces 12
- Has garage (y/n) Yes
- # full baths 4
- # total bathrooms 4.0
- # of above grade bedrooms 3
- Has fireplace (y/n) Yes
- Subdivision Owen sound
- Directions 1744659
- Lot desc Landscaped
- Lot size (acres) 0.0
- Listing # X12379156
- Property sub type Single family residence
- Status Active
- Other 2.94m X 1.62m
Level: 2nd - Primary bedroom 8.02m X 5.44m
Level: 2nd - Family room 3.9m X 6.7m
Level: Lower - Family room 6.34m X 4.96m
Level: Main - Laundry 3m X 3.17m
Level: Main - Office 4.39m X 3.77m
Level: Main - Kitchen 5.1m X 5.1m
Level: Main - Dining room 3.22m X 5.8m
Level: Main - 3rd bedroom 5.04m X 4.46m
Level: Main - Family room 7.1m X 5.87m
Level: Main - Living room 6.44m X 4.6m
Level: Main - Foyer 2.96m X 4.8m
Level: Main - 2nd bedroom 4.38m X 3.77m
Level: Main
- Listing source url Https://www.realtor.ca/real-estate/28809742/525-4th-avenue-w-owen-sound-owen-sound
- Listing type identifier Idx

$-3,467
/ Month



