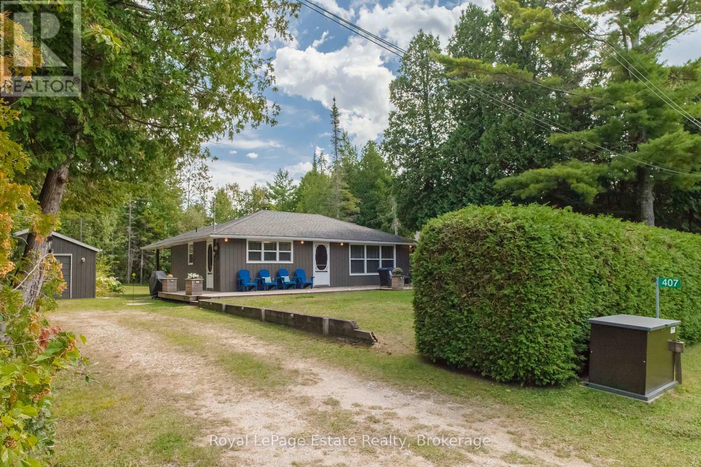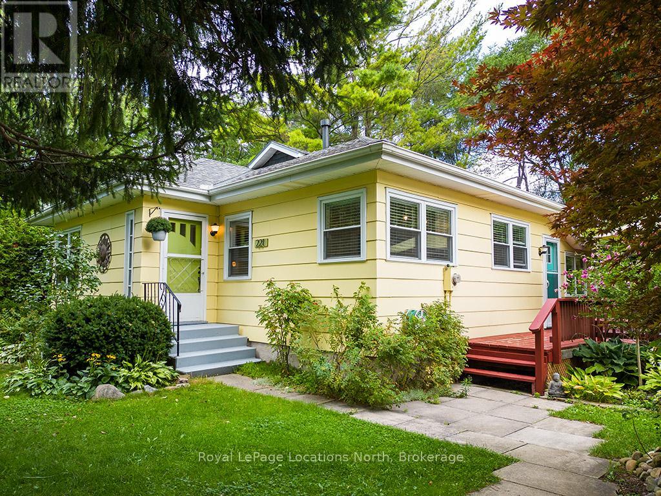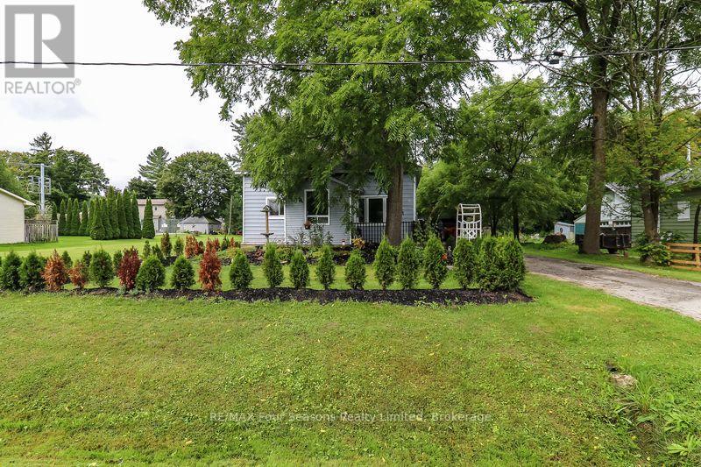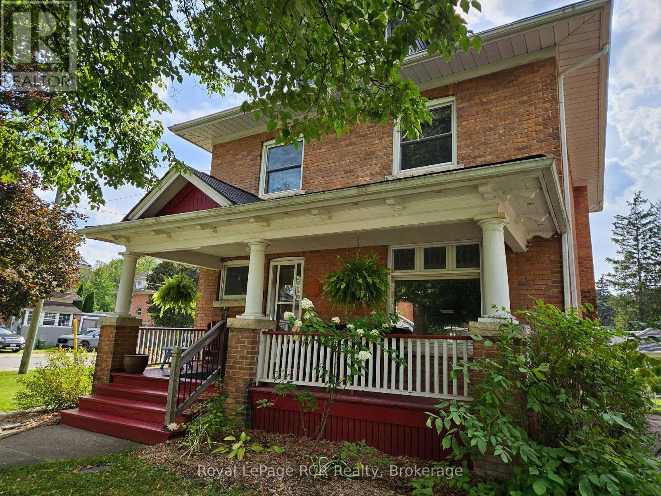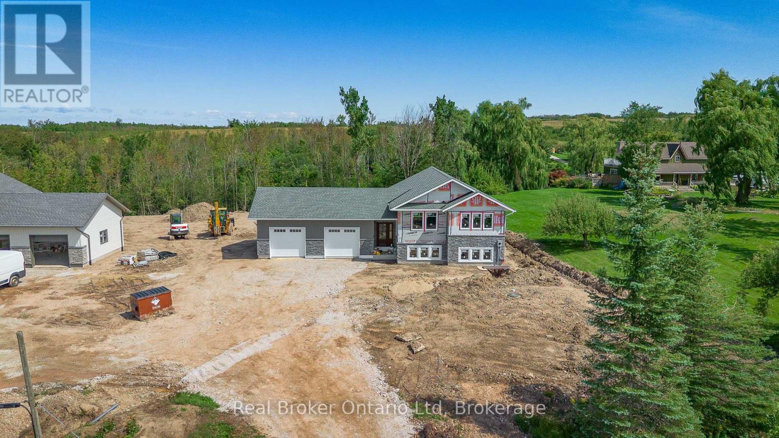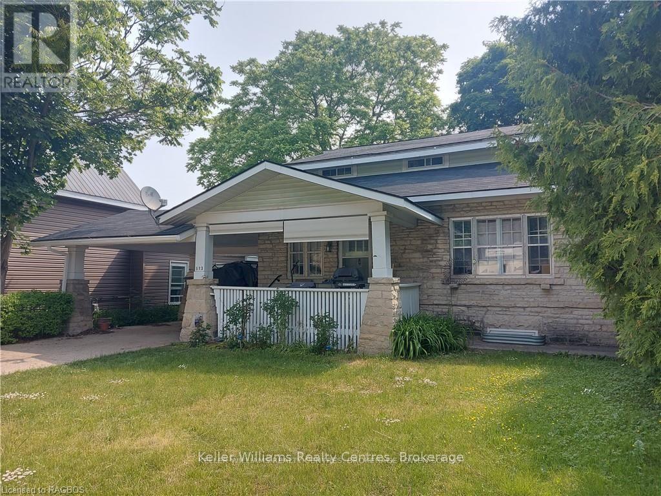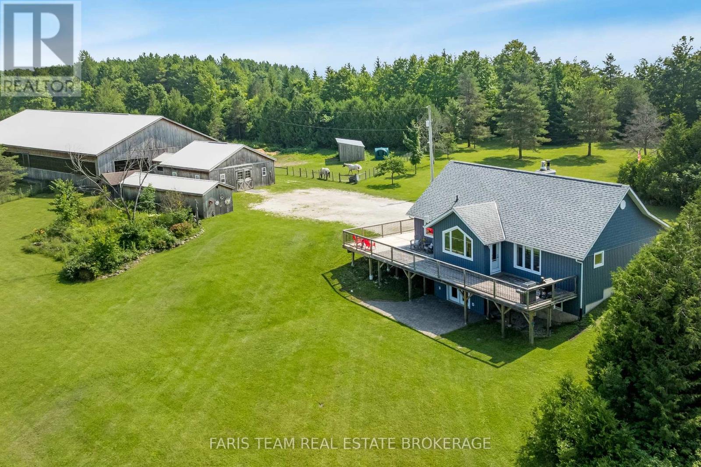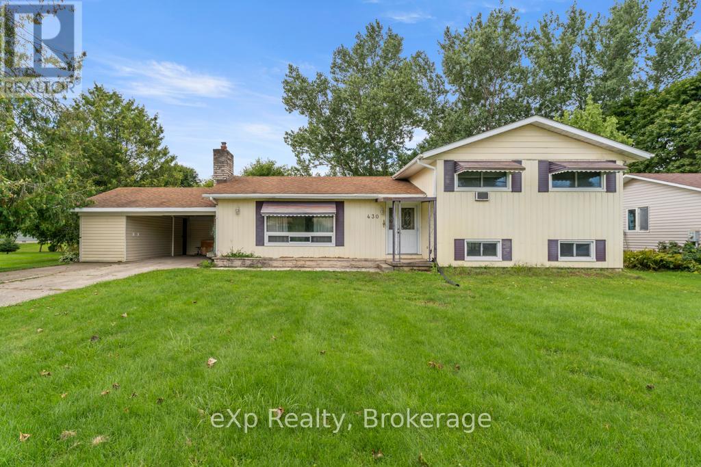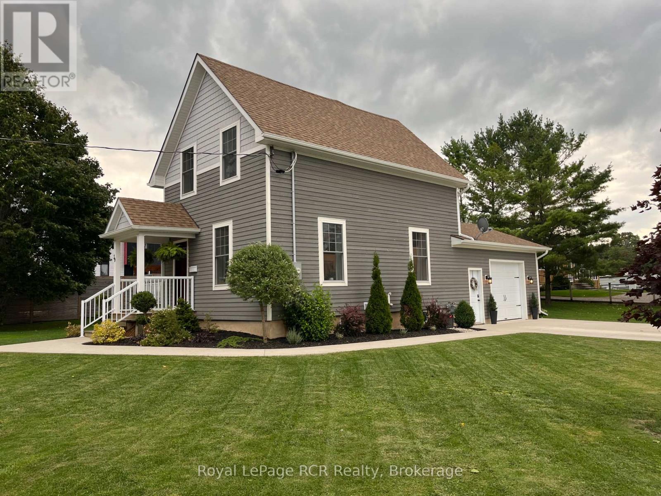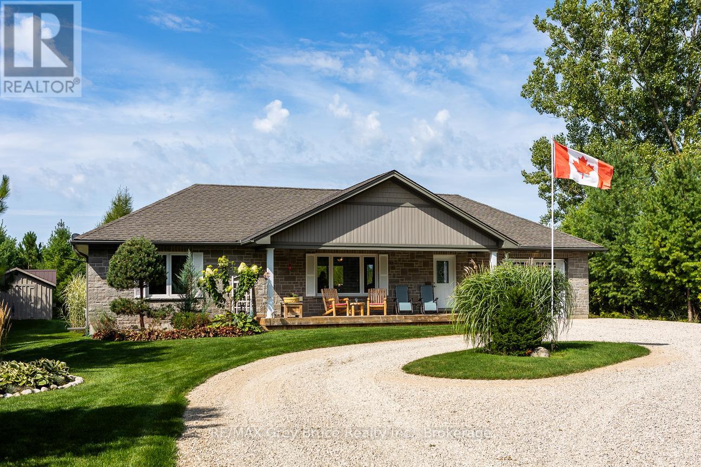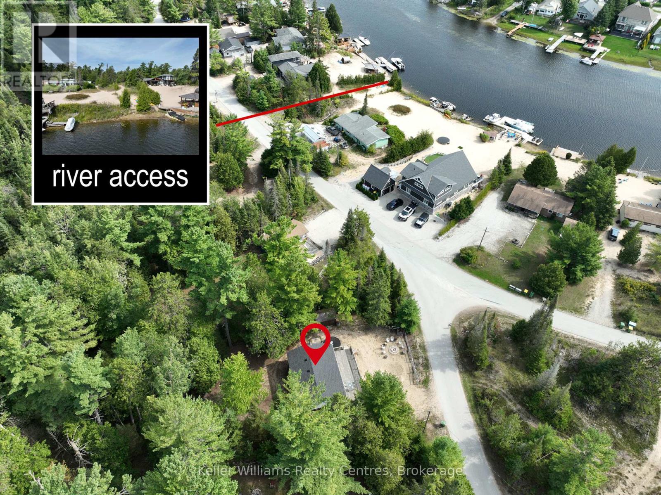- Houseful
- ON
- Owen Sound
- N4K
- 534 17th Street West
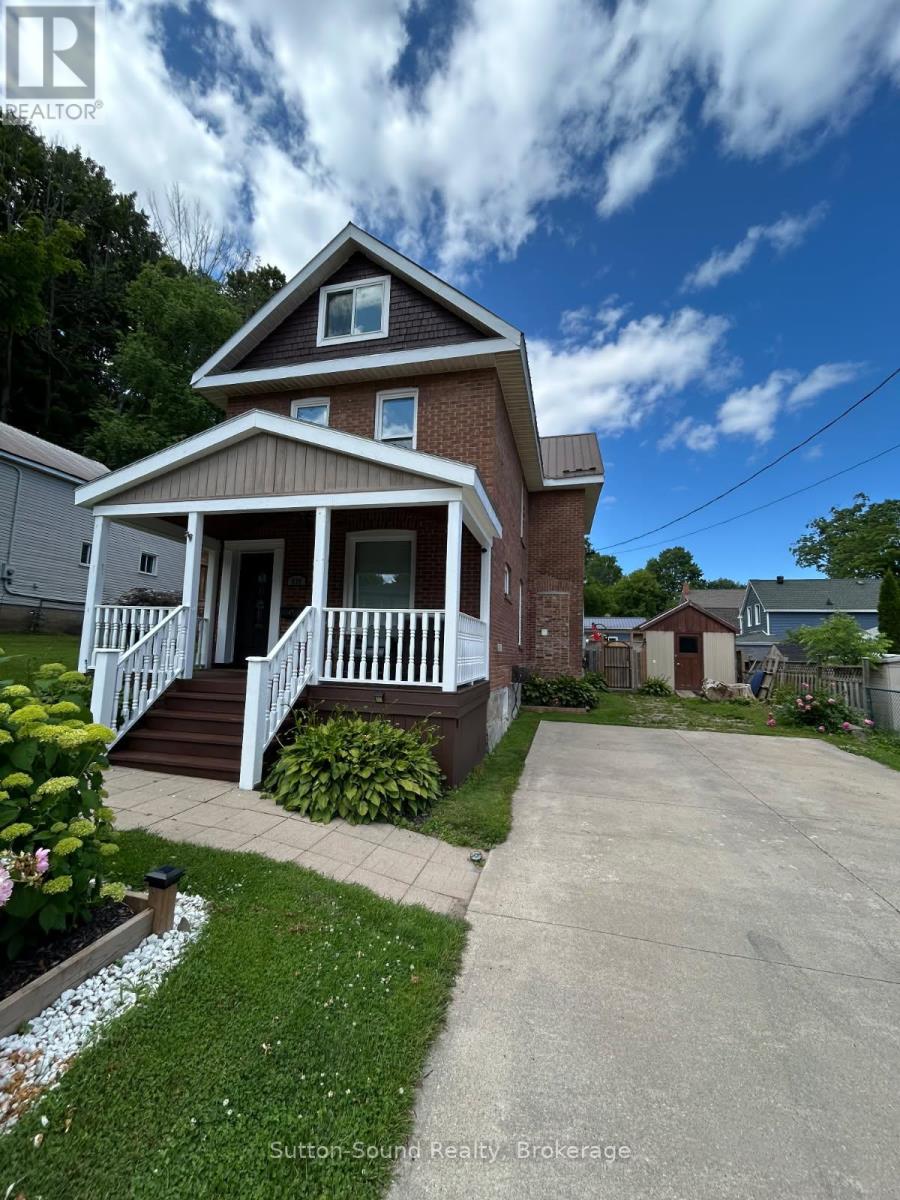
Highlights
Description
- Time on Houseful74 days
- Property typeSingle family
- Median school Score
- Mortgage payment
Nestled on a quiet dead-end street, this charming 4-bedroom, 2.5-bath home offers comfort, character, and conveniencejust a short walk to Kelso Beach, local soccer and baseball diamonds, and the marina. With great curb appeal, this well-maintained property features hardwood floors, vinyl windows, and a spacious backyard complete with a beautiful wood privacy fenceperfect for children and pets. The open-concept kitchen flows effortlessly into the backyard, ideal for entertaining. The primary suite includes an ensuite bath with a separate soaker tub and shower. Two bathrooms feature new flooring, and one has been completely renovated. Thoughtful touches include main floor stackable laundry, generous storage in the third-floor hallway, and a cozy second-floor landing perfect for relaxing. Additional highlights include a steel roof with ice brakes, new A/C, a welcoming front porch, vibrant perennial gardens, and a dry cellar with plenty of storage space. This home truly shows pride of ownershipand it's bigger than it looks! (id:63267)
Home overview
- Cooling Central air conditioning
- Heat source Natural gas
- Heat type Forced air
- Sewer/ septic Sanitary sewer
- # total stories 2
- # parking spaces 4
- # full baths 2
- # half baths 1
- # total bathrooms 3.0
- # of above grade bedrooms 4
- Subdivision Owen sound
- Lot size (acres) 0.0
- Listing # X12240570
- Property sub type Single family residence
- Status Active
- Bathroom 2.8m X 2.65m
Level: 2nd - 2nd bedroom 3.7m X 3.44m
Level: 2nd - Primary bedroom 3.866m X 3.442m
Level: 2nd - Other 3.92m X 2.77m
Level: 2nd - Bathroom 2.807m X 2.29m
Level: 2nd - 3rd bedroom 4.865m X 2.5m
Level: 3rd - 4th bedroom 3.52m X 2.434m
Level: 3rd - Living room 4.614m X 3.72m
Level: Main - Laundry 0.9m X 0.9m
Level: Main - Bathroom 1.228m X 1.182m
Level: Main - Dining room 4.562m X 3.235m
Level: Main - Kitchen 4.921m X 3.527m
Level: Main
- Listing source url Https://www.realtor.ca/real-estate/28509539/534-17th-street-w-owen-sound-owen-sound
- Listing type identifier Idx

$-1,466
/ Month

