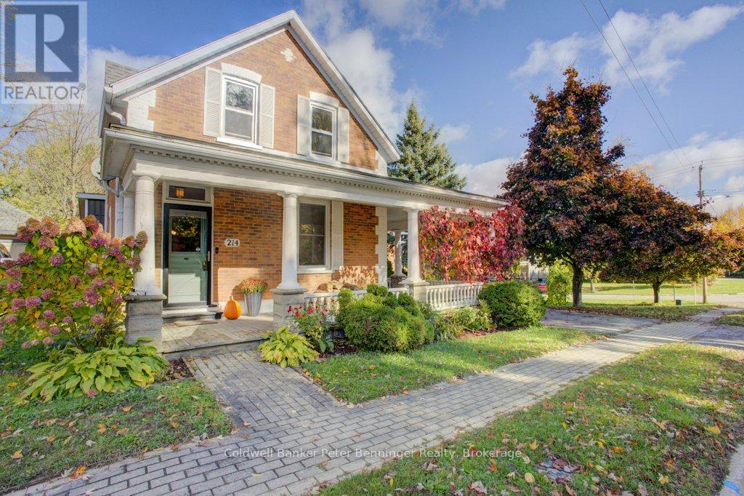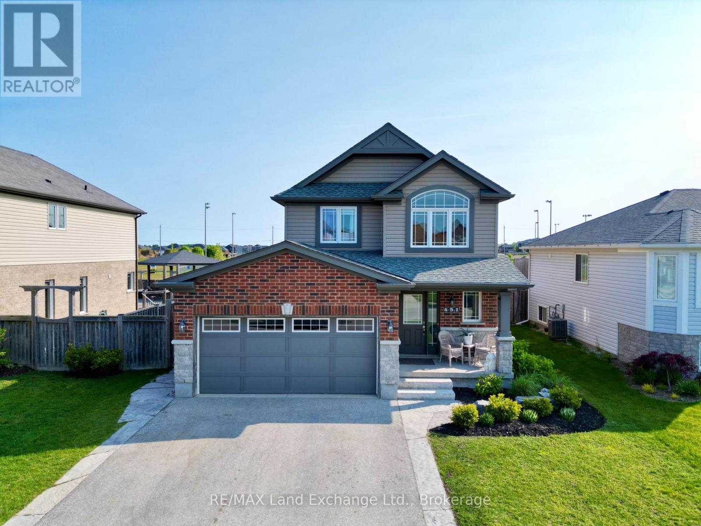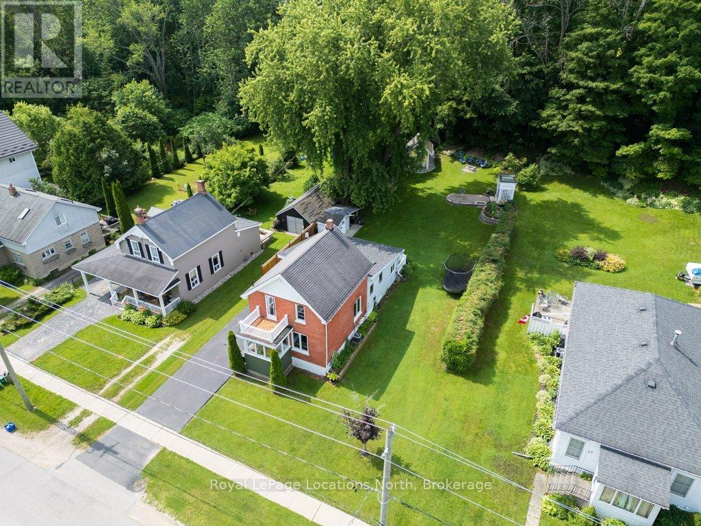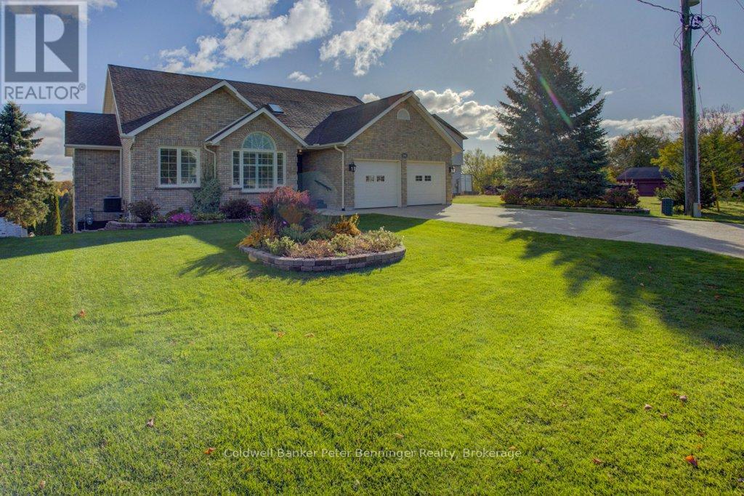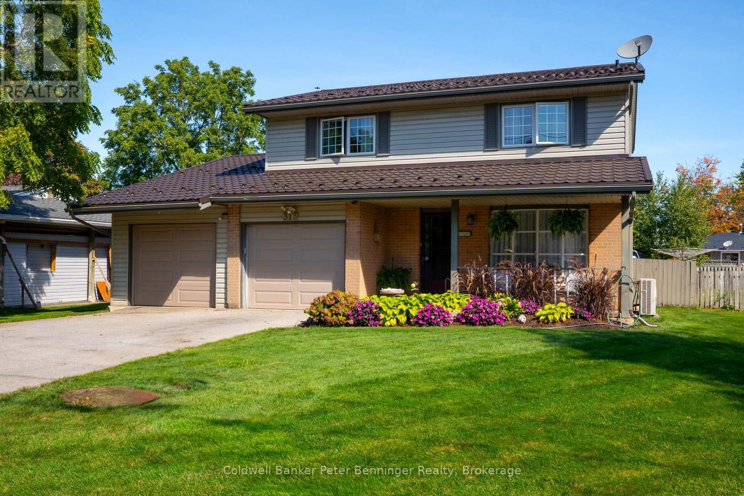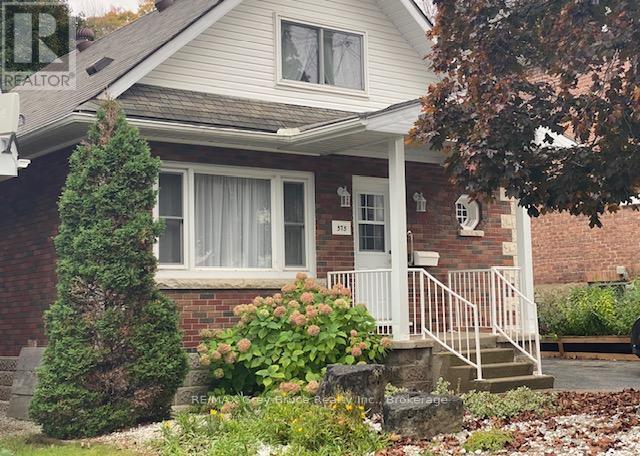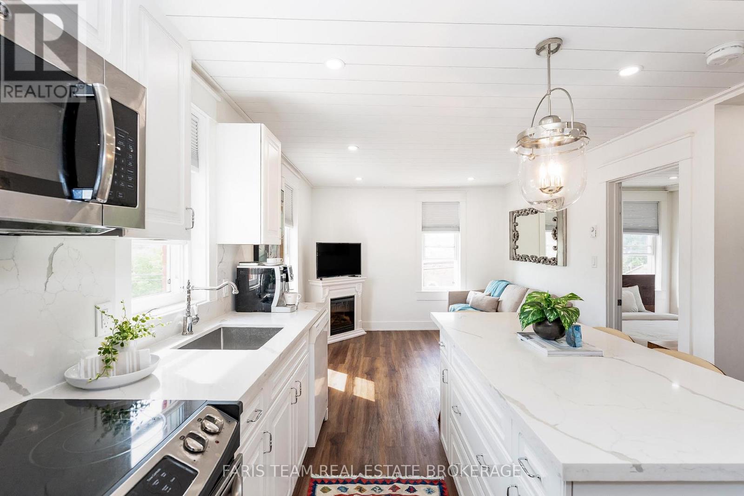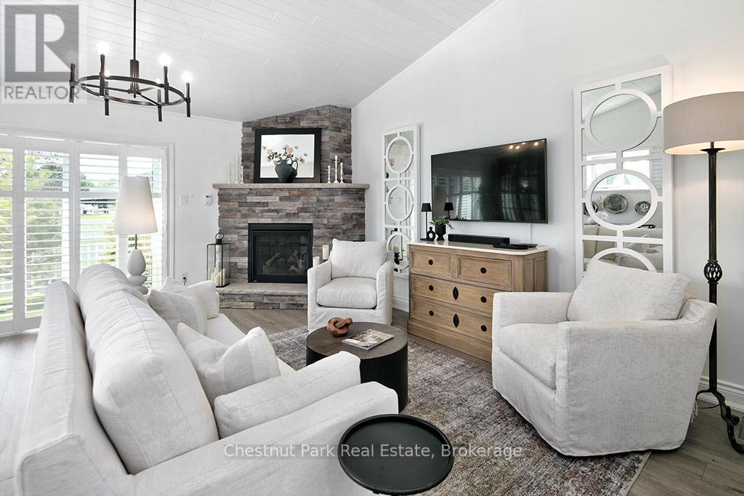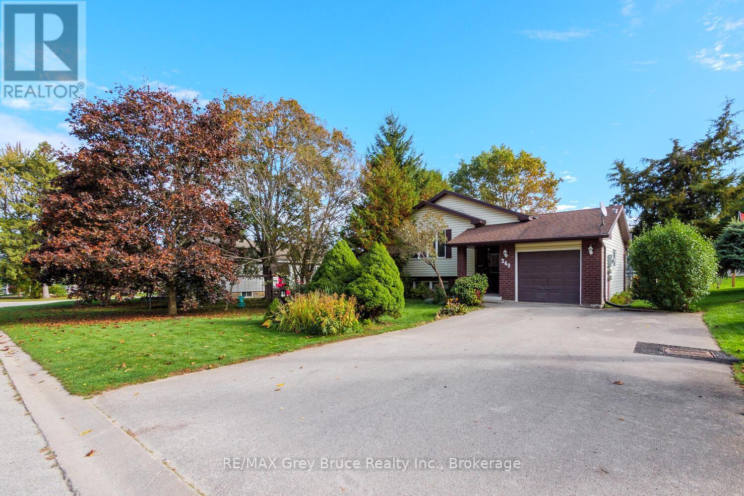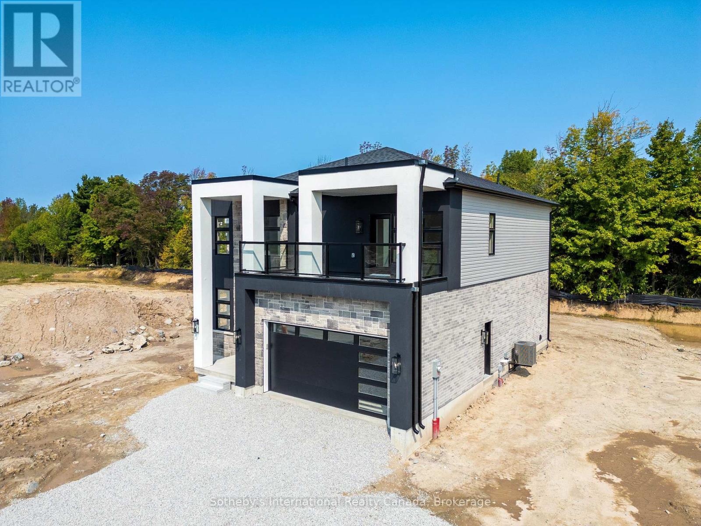- Houseful
- ON
- Owen Sound
- N4K
- 550 10th Street A West
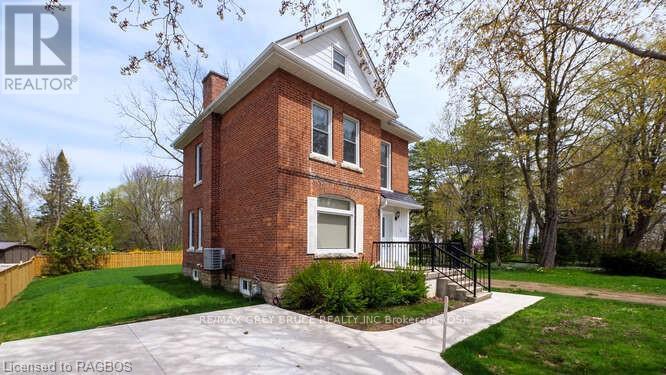
Highlights
This home is
11%
Time on Houseful
322 Days
Home features
Driveway
School rated
4.9/10
Owen Sound
0%
Description
- Time on Houseful322 days
- Property typeSingle family
- Median school Score
- Mortgage payment
Welcome Home.. This beautiful 3 bedroom home has been well cared for over the years. Bamboo flooring, new bathroom, furnace, roof (steel) all newer, windows doors and insulation. If you need more than 3 bedrooms there is the entire attic that can be used for one. The outside has new concrete driveway, and walkway as well as new privacy fencing. Located on a quiet dead end street its just waiting for you to call it Home. (id:55581)
Home overview
Amenities / Utilities
- Cooling Central air conditioning
- Heat source Natural gas
- Heat type Forced air
- Sewer/ septic Sanitary sewer
Exterior
- # total stories 2
- # parking spaces 2
Interior
- # full baths 1
- # total bathrooms 1.0
- # of above grade bedrooms 3
Location
- Subdivision Owen sound
- Directions 1946669
Overview
- Lot size (acres) 0.0
- Listing # X11823007
- Property sub type Single family residence
- Status Active
Rooms Information
metric
- Primary bedroom 3.35m X 3.05m
Level: 2nd - Primary bedroom 3.35m X 3.05m
Level: 2nd - Primary bedroom 3.35m X 3.05m
Level: 2nd - Bathroom 2.95m X 2.95m
Level: 2nd - Primary bedroom 3.35m X 3.05m
Level: 2nd - Bedroom 3.05m X 2.44m
Level: 2nd - Bedroom 2.95m X 4.17m
Level: 2nd - Other 7.92m X 4.88m
Level: 3rd - Other 7.92m X 4.88m
Level: 3rd - Other 7.92m X 4.88m
Level: 3rd - Other 7.92m X 4.88m
Level: 3rd - Kitchen 3.76m X 3.33m
Level: Main - Kitchen 3.76m X 3.33m
Level: Main - Office 3.4m X 4.04m
Level: Main - Kitchen 3.76m X 3.33m
Level: Main - Office 3.4m X 4.04m
Level: Main - Living room 3.81m X 3.94m
Level: Main - Kitchen 3.76m X 3.33m
Level: Main - Office 3.4m X 4.04m
Level: Main - Dining room 4.04m X 4.27m
Level: Main
SOA_HOUSEKEEPING_ATTRS
- Listing source url Https://www.realtor.ca/real-estate/27706169/550-10th-street-a-west-owen-sound-owen-sound
- Listing type identifier Idx
The Home Overview listing data and Property Description above are provided by the Canadian Real Estate Association (CREA). All other information is provided by Houseful and its affiliates.

Lock your rate with RBC pre-approval
Mortgage rate is for illustrative purposes only. Please check RBC.com/mortgages for the current mortgage rates
$-1,597
/ Month25 Years fixed, 20% down payment, % interest
$
$
$
%
$
%

Schedule a viewing
No obligation or purchase necessary, cancel at any time
Nearby Homes
Real estate & homes for sale nearby

