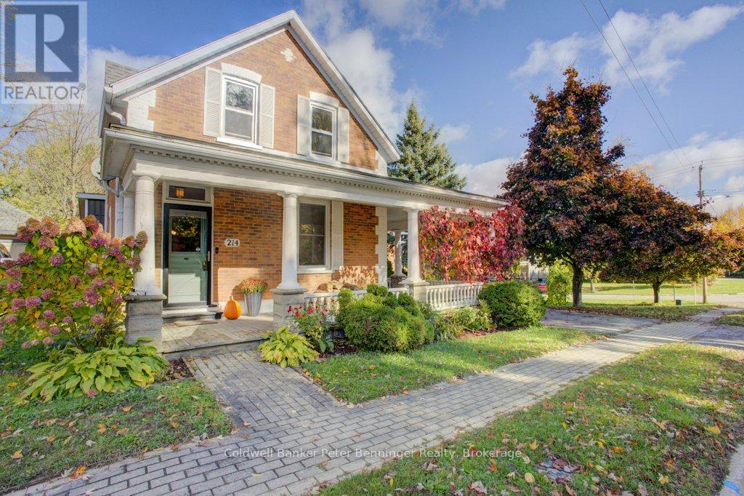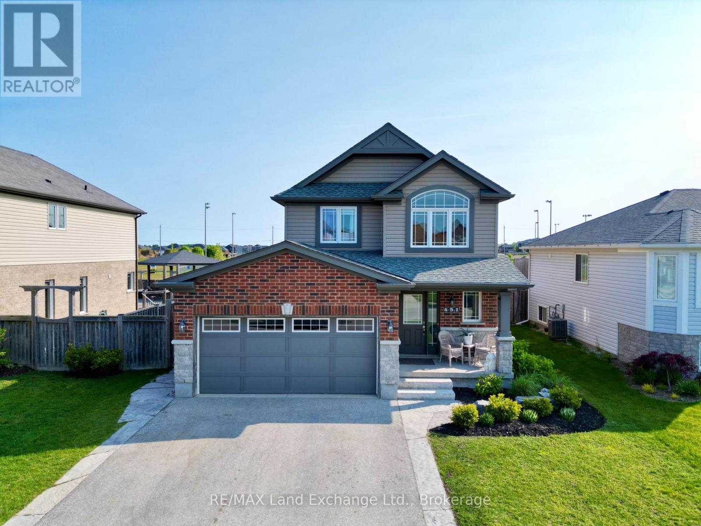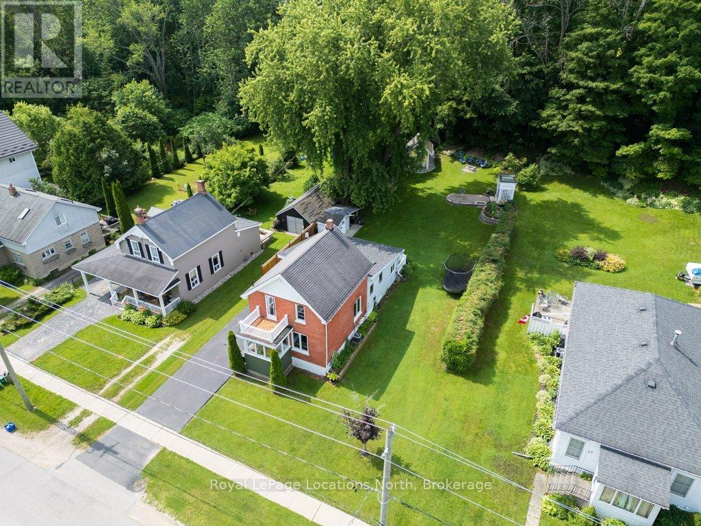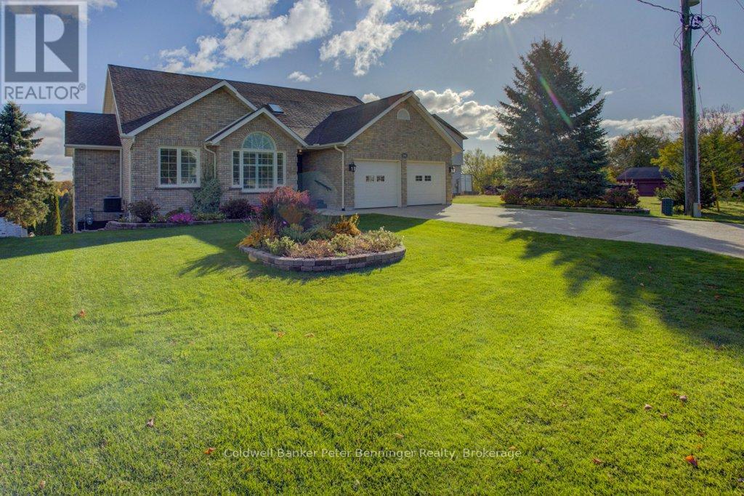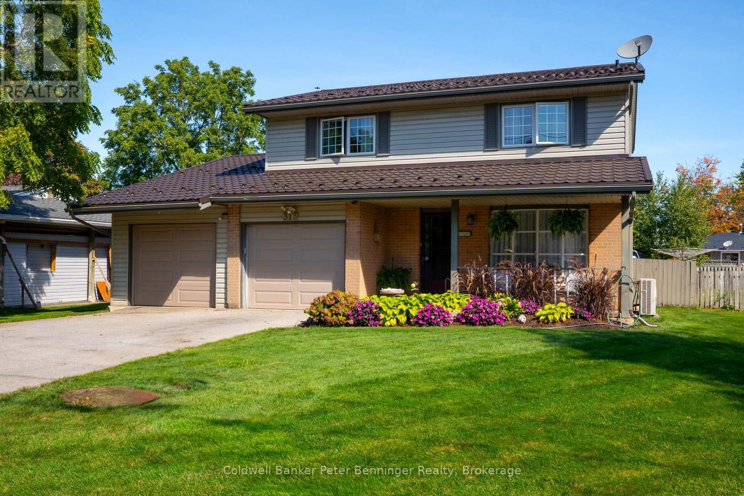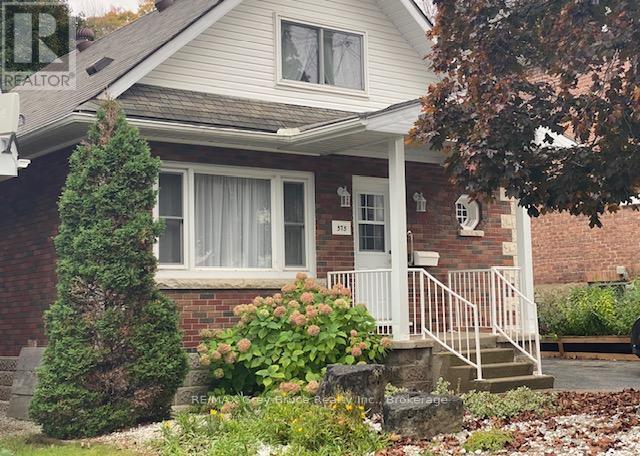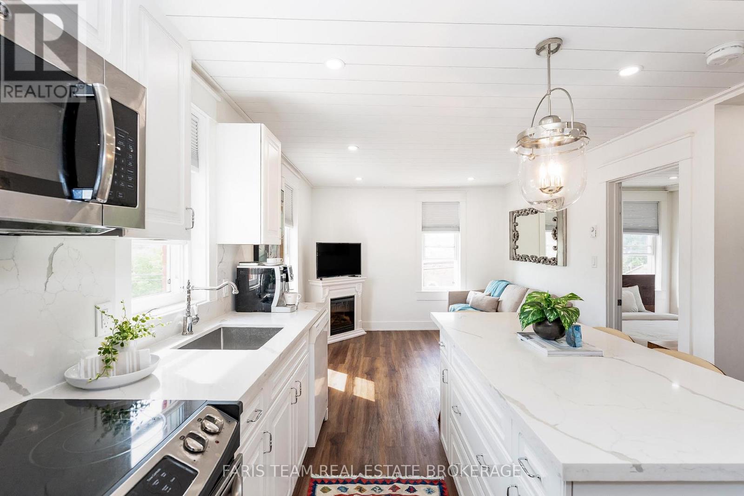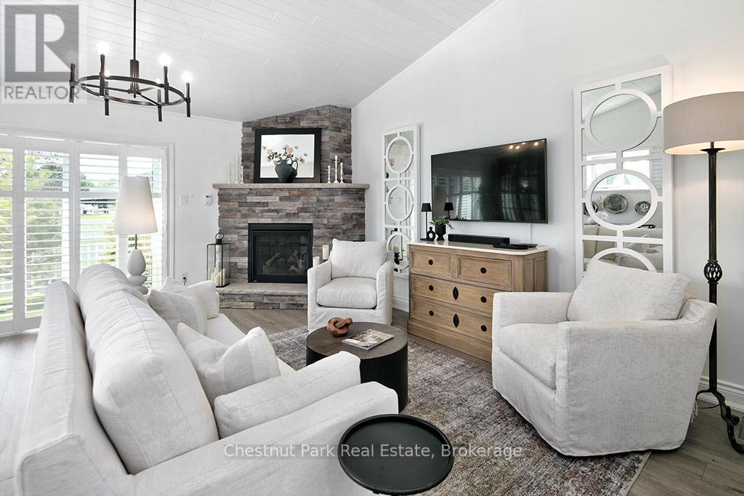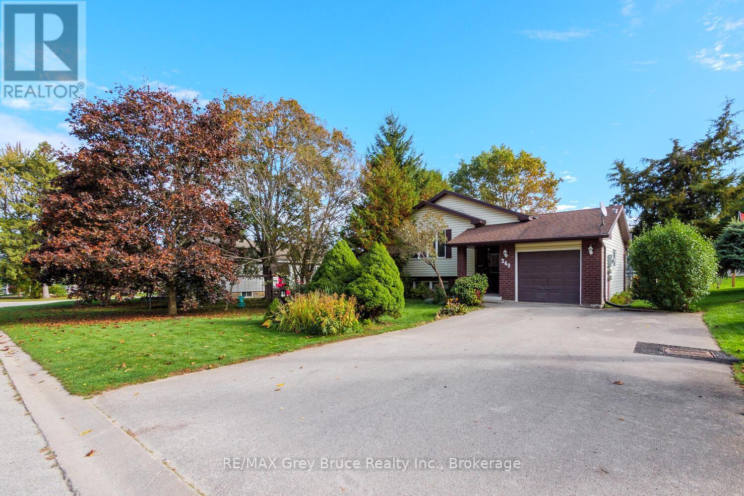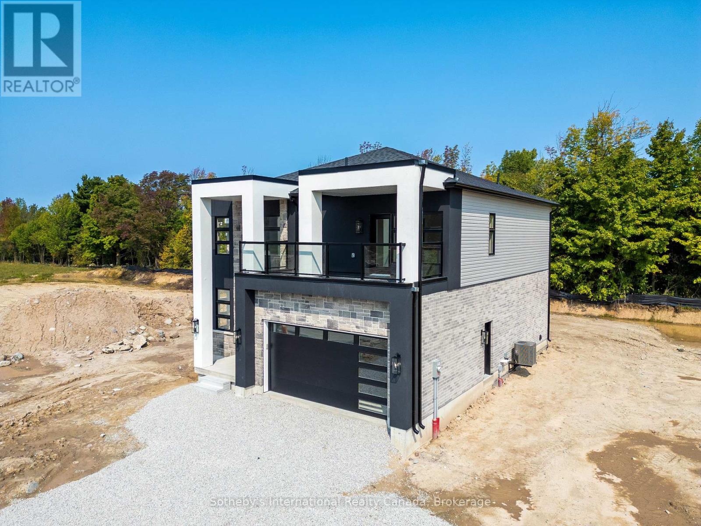- Houseful
- ON
- Owen Sound
- N4K
- 594 10th Street A West
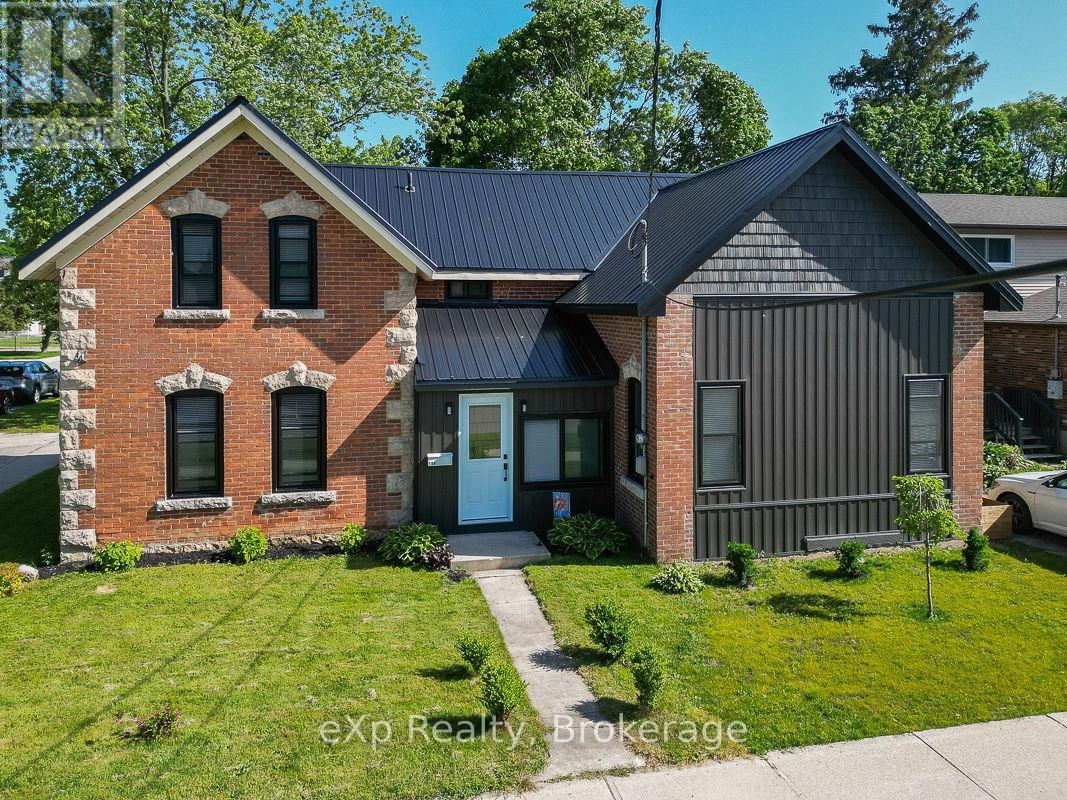
Highlights
Description
- Time on Houseful64 days
- Property typeSingle family
- Median school Score
- Mortgage payment
This handsome century home, set on a large, fully fenced lot on the west side of Owen Sound, features a number of significant upgrades. Eminently suited to a growing, active family, the kitchen, dining and living areas are spacious and bright as is the inviting front foyer. The back mud room and storage area are well placed and practical. Upstairs are three bedrooms and a newly renovated 3 piece bath. The main floor primary suite, along with a powder room and laundry, enjoys its own quiet corner away from the daily hustle and bustle. The private yard is spectacular. Partially shaded by mature trees, it has tons of room for play and relaxation. Tucked in at the side is an additional unexpected and restful outdoor space. This property is a delight and so fitting for a family looking to put down roots. (Utilities last 12 months: Gas $920, Hydro $1,080, Water $980.) (id:63267)
Home overview
- Heat source Natural gas
- Heat type Forced air
- Sewer/ septic Sanitary sewer
- # total stories 2
- # parking spaces 3
- # full baths 1
- # half baths 2
- # total bathrooms 3.0
- # of above grade bedrooms 4
- Community features Community centre
- Subdivision Owen sound
- Directions 2134715
- Lot size (acres) 0.0
- Listing # X12349917
- Property sub type Single family residence
- Status Active
- Bedroom 4.01m X 2.57m
Level: 2nd - Bedroom 4.61m X 3.37m
Level: 2nd - Bedroom 3.4m X 3.25m
Level: 2nd - Bathroom 2.43m X 2.04m
Level: 2nd - Dining room 3.33m X 4.6m
Level: Main - Primary bedroom 4.38m X 4.95m
Level: Main - Other 4.79m X 3.76m
Level: Main - Kitchen 5.28m X 3.61m
Level: Main - Laundry 2.76m X 2.82m
Level: Main - Living room 3.33m X 4.55m
Level: Main
- Listing source url Https://www.realtor.ca/real-estate/28744911/594-10th-a-street-w-owen-sound-owen-sound
- Listing type identifier Idx

$-1,384
/ Month

