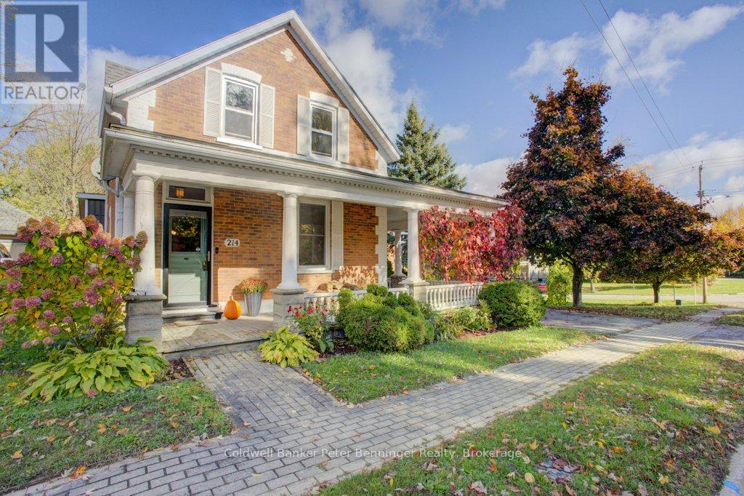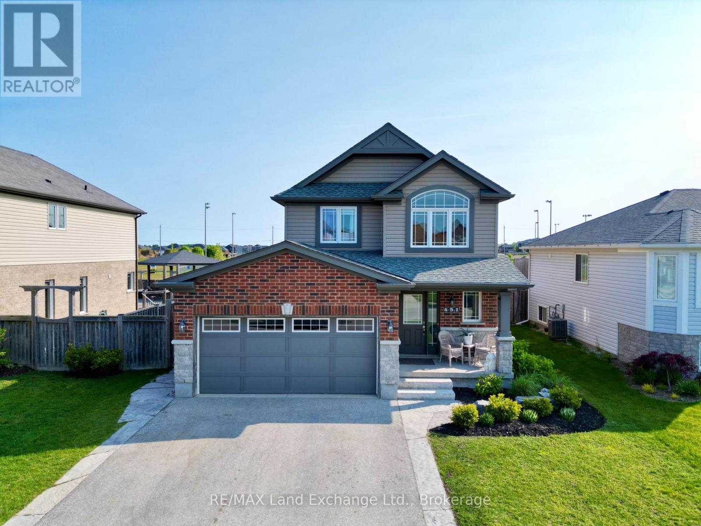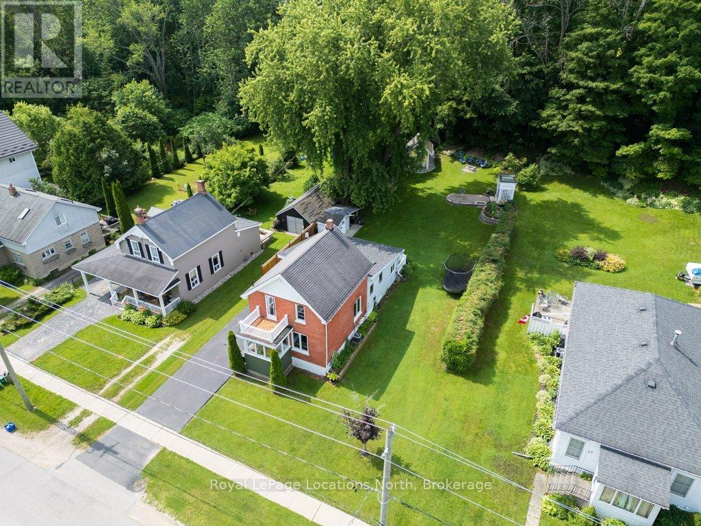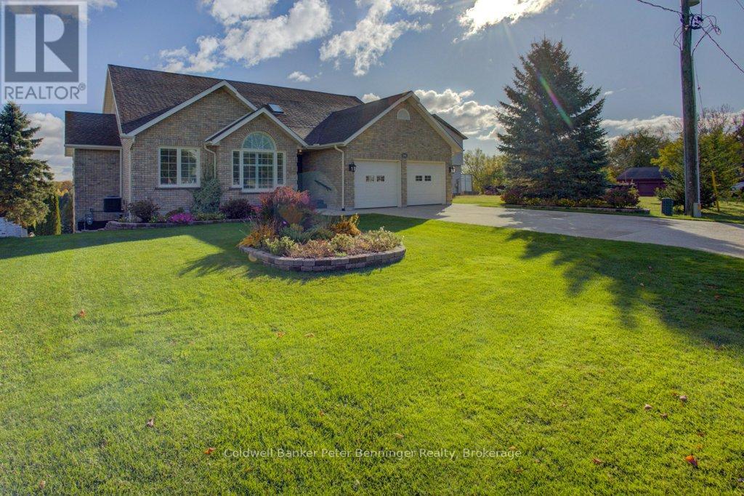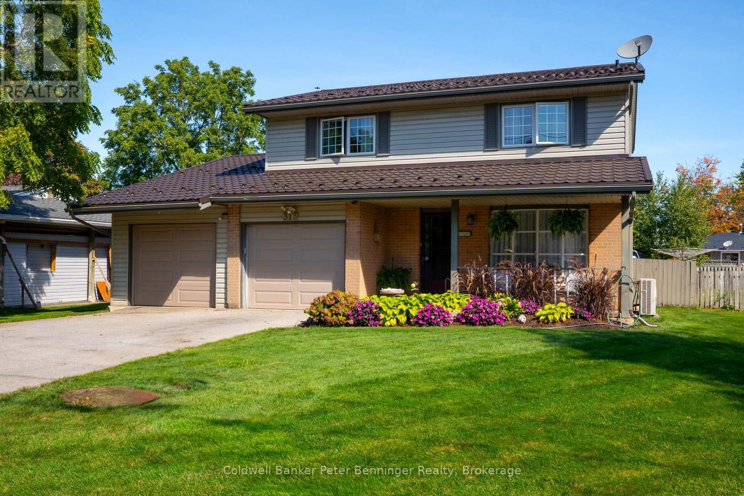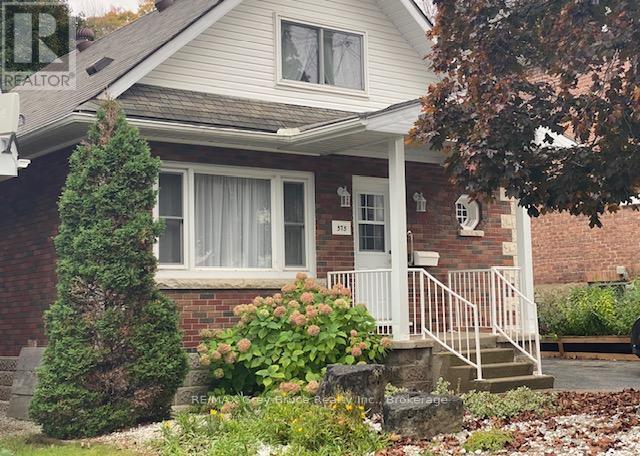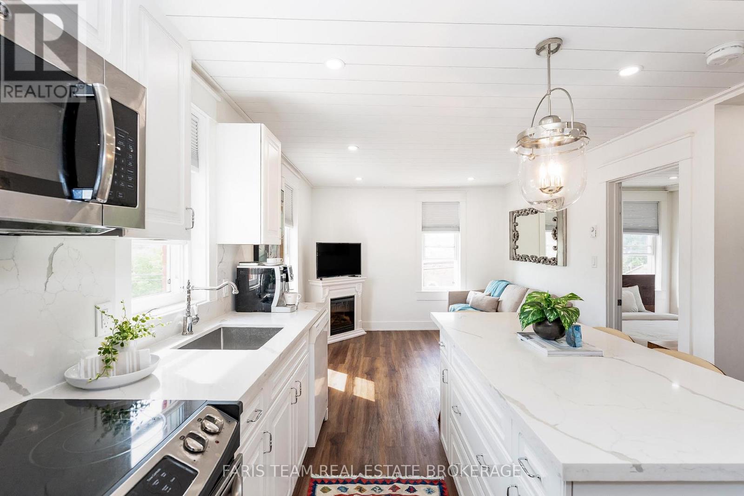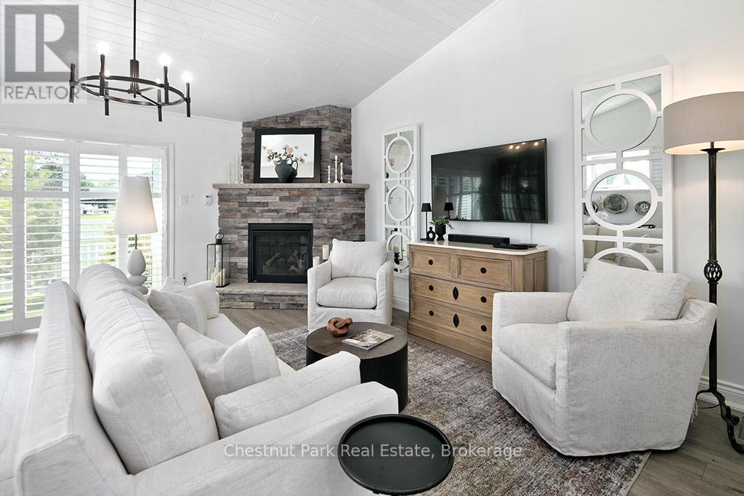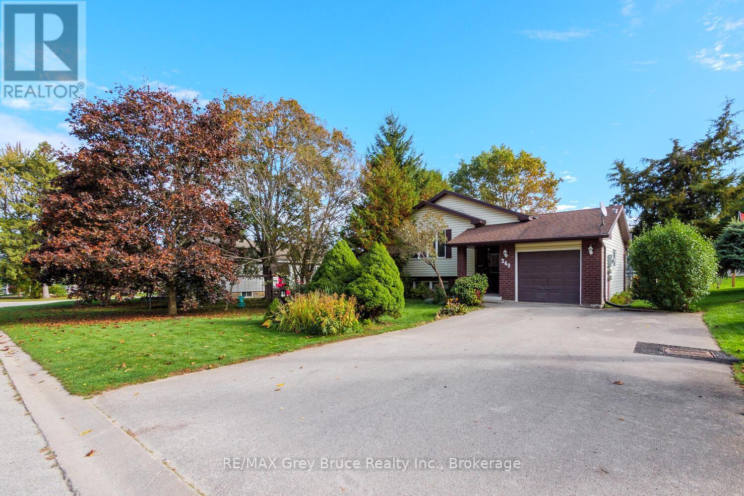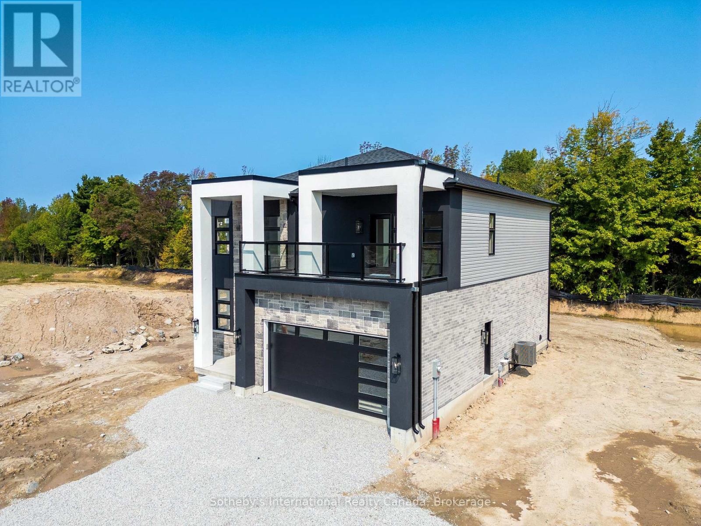- Houseful
- ON
- Owen Sound
- N4K
- 596 6th Avenue West
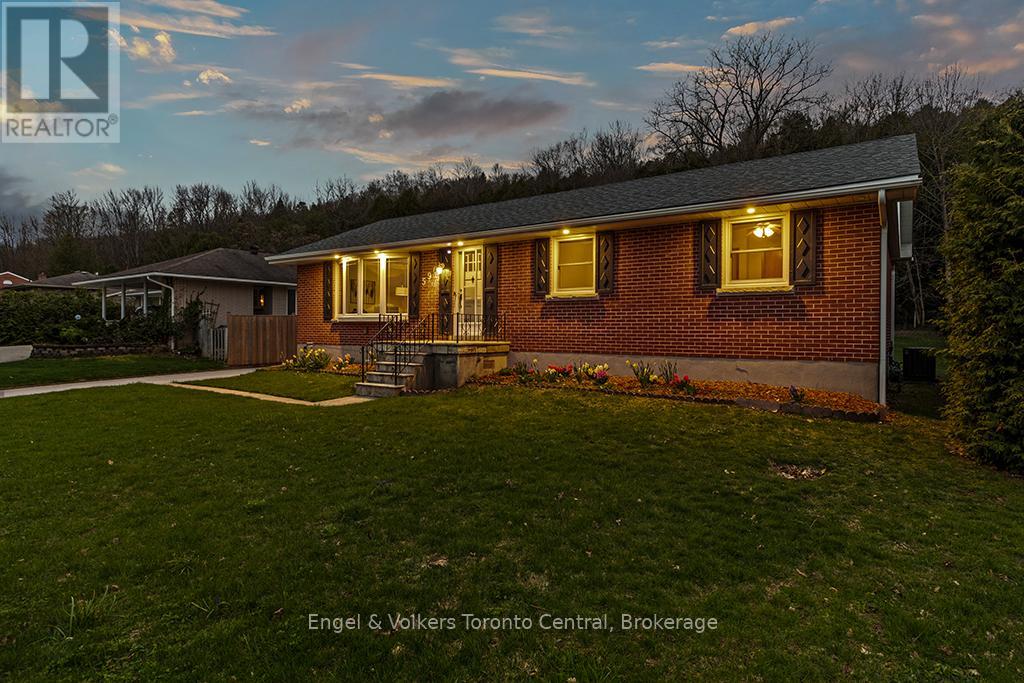
Highlights
Description
- Time on Houseful150 days
- Property typeSingle family
- StyleBungalow
- Median school Score
- Mortgage payment
Imagine easy living in this move-in ready 3+1 bedroom brick bungalow, nestled in a sought-after neighborhood. Enjoy the peace of a private setting while being just minutes from schools, shopping, and scenic trails. Practical updates include a 2020 asphalt driveway and a 200-amp hydro panel with surge protection. Upstairs, the eat-in kitchen seamlessly connects to a sunroom, your gateway to outdoor relaxation on the back deck and in the hot tub. Hardwood floors flow through the main level, where you'll find three bedrooms and a 4-piece bathroom for effortless one-floor living. The bright and airy east-facing living/dining room is perfect for entertaining or simply unwinding. Downstairs, the 2020 renovated basement provides a cozy retreat with a natural gas stone fireplace in the spacious family room. You'll also find a laundry area, plenty of storage, an additional bedroom or home office, and another full bathroom. The mostly fenced, deep lot backing onto the escarpment offers a wonderful outdoor space. This move-in ready bungalow is a fantastic opportunity for those seeking space and convenience. (id:63267)
Home overview
- Heat source Natural gas
- Heat type Forced air
- Sewer/ septic Sanitary sewer
- # total stories 1
- # parking spaces 4
- # full baths 2
- # total bathrooms 2.0
- # of above grade bedrooms 4
- Has fireplace (y/n) Yes
- Community features Community centre
- Subdivision Owen sound
- Directions 1390866
- Lot size (acres) 0.0
- Listing # X12171174
- Property sub type Single family residence
- Status Active
- Bedroom 3.68m X 3.33m
Level: Basement - Family room 10.29m X 3.35m
Level: Basement - Utility 4.17m X 3.4m
Level: Basement - Laundry 3.66m X 3.4m
Level: Basement - Living room 5.82m X 3.94m
Level: Main - Dining room 3.07m X 2.57m
Level: Main - Foyer 3.93m X 1.12m
Level: Main - Sunroom 4.17m X 3.51m
Level: Main - 2nd bedroom 3.43m X 3.18m
Level: Main - Primary bedroom 4.19m X 3.05m
Level: Main - 3rd bedroom 2.85m X 2.79m
Level: Main - Kitchen 4.7m X 3.07m
Level: Main
- Listing source url Https://www.realtor.ca/real-estate/28362229/596-6th-avenue-w-owen-sound-owen-sound
- Listing type identifier Idx

$-2,131
/ Month

