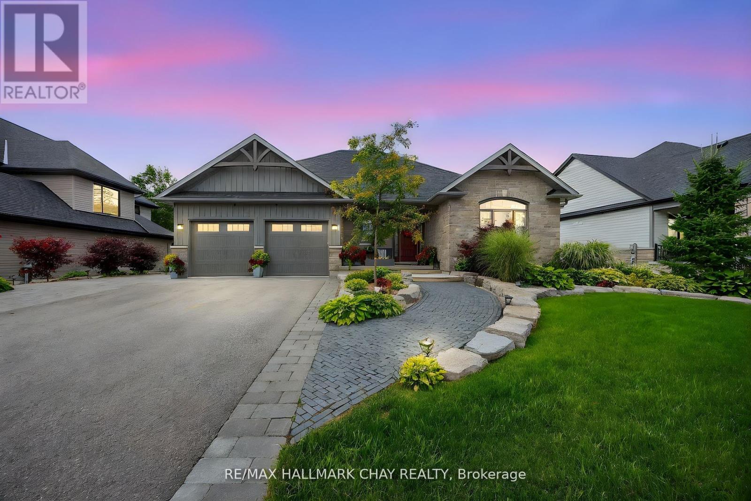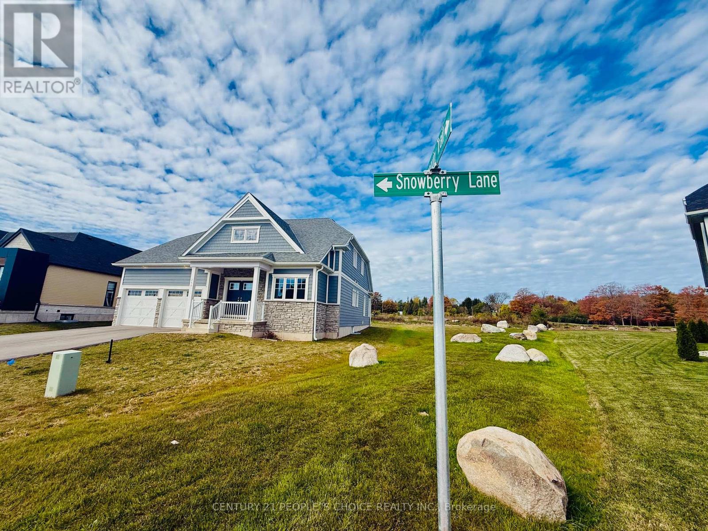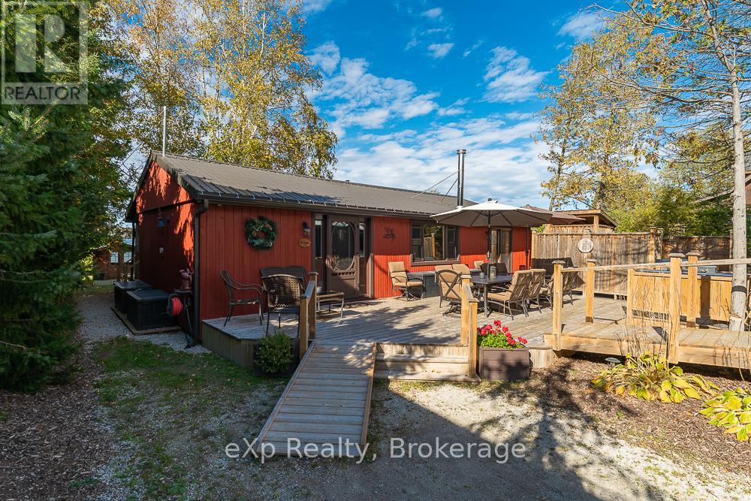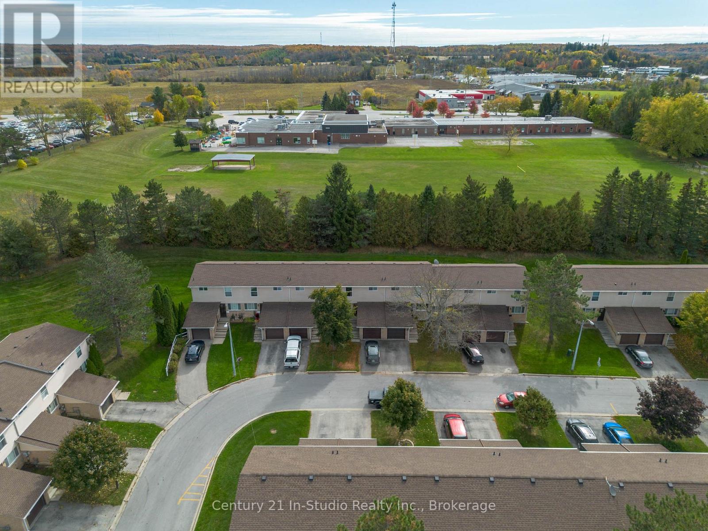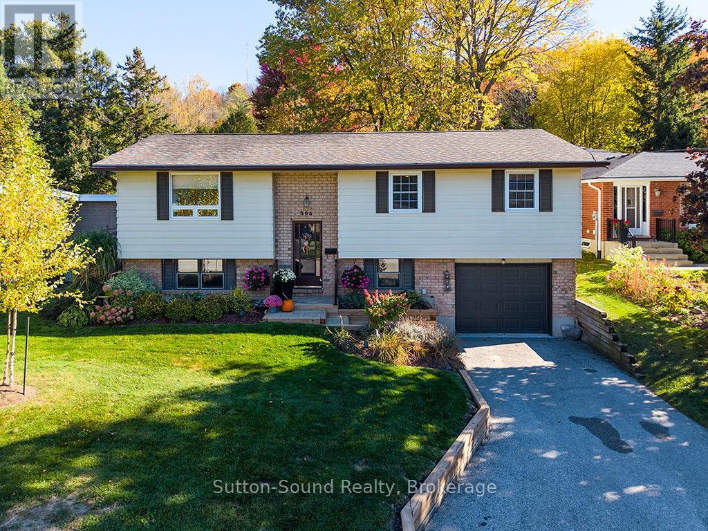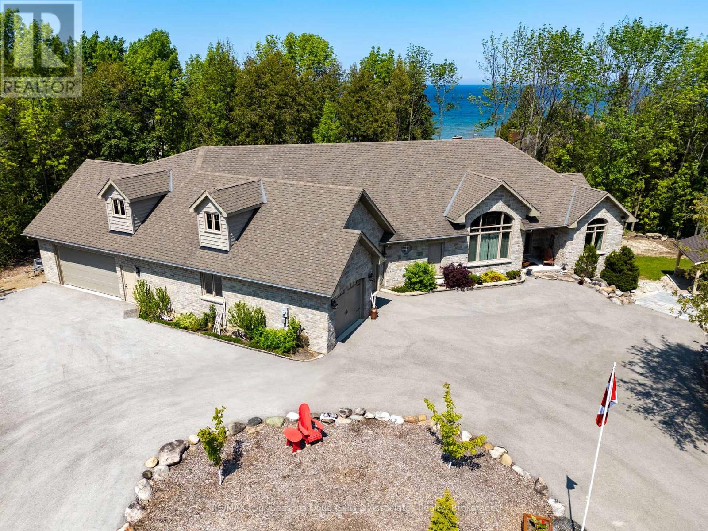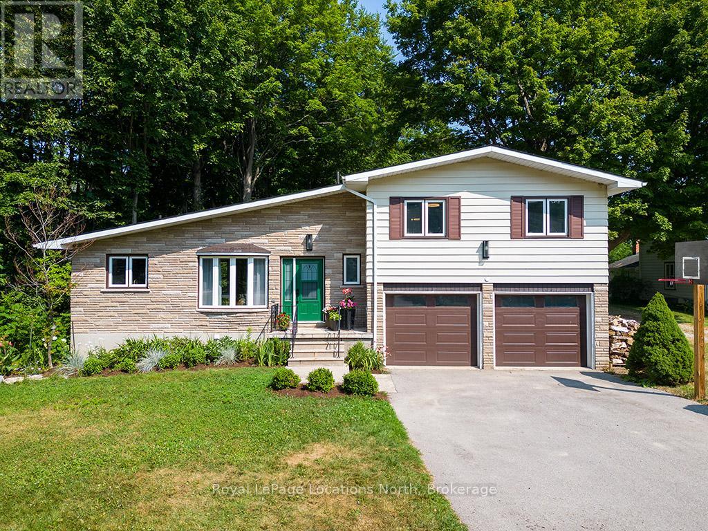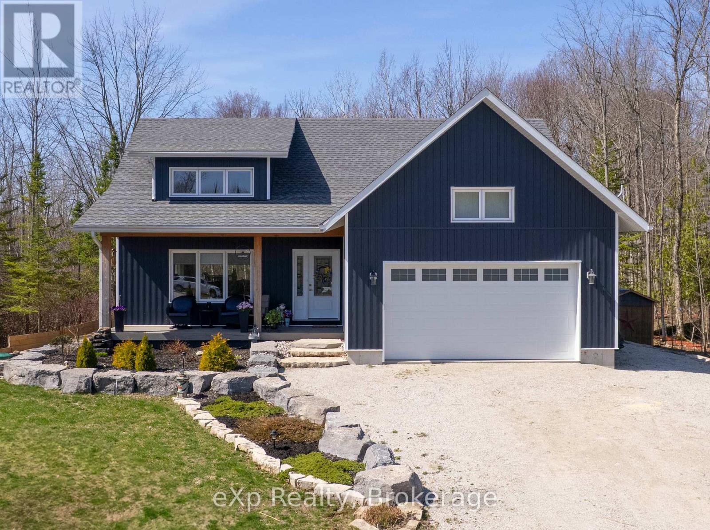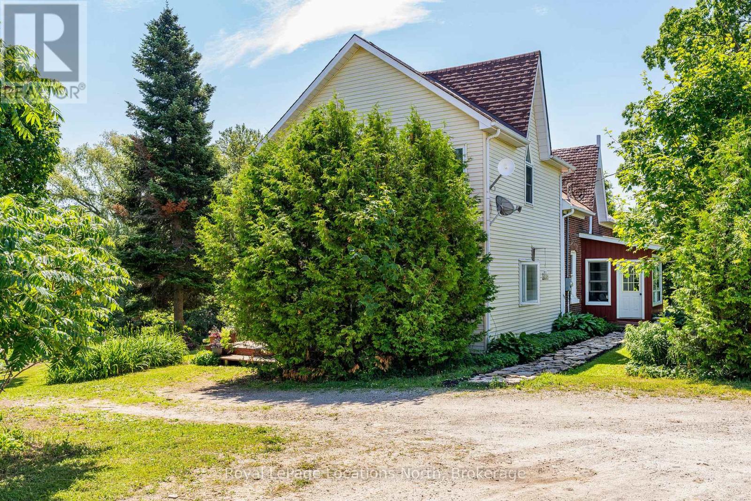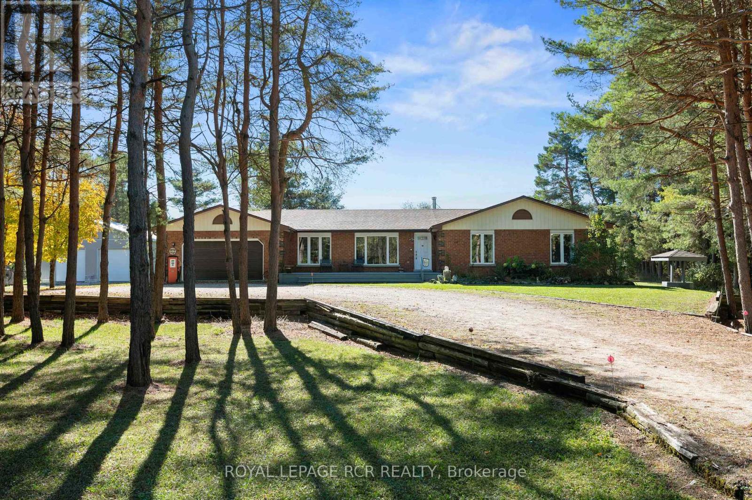- Houseful
- ON
- Owen Sound
- N4K
- 62 62 Laurie Cres
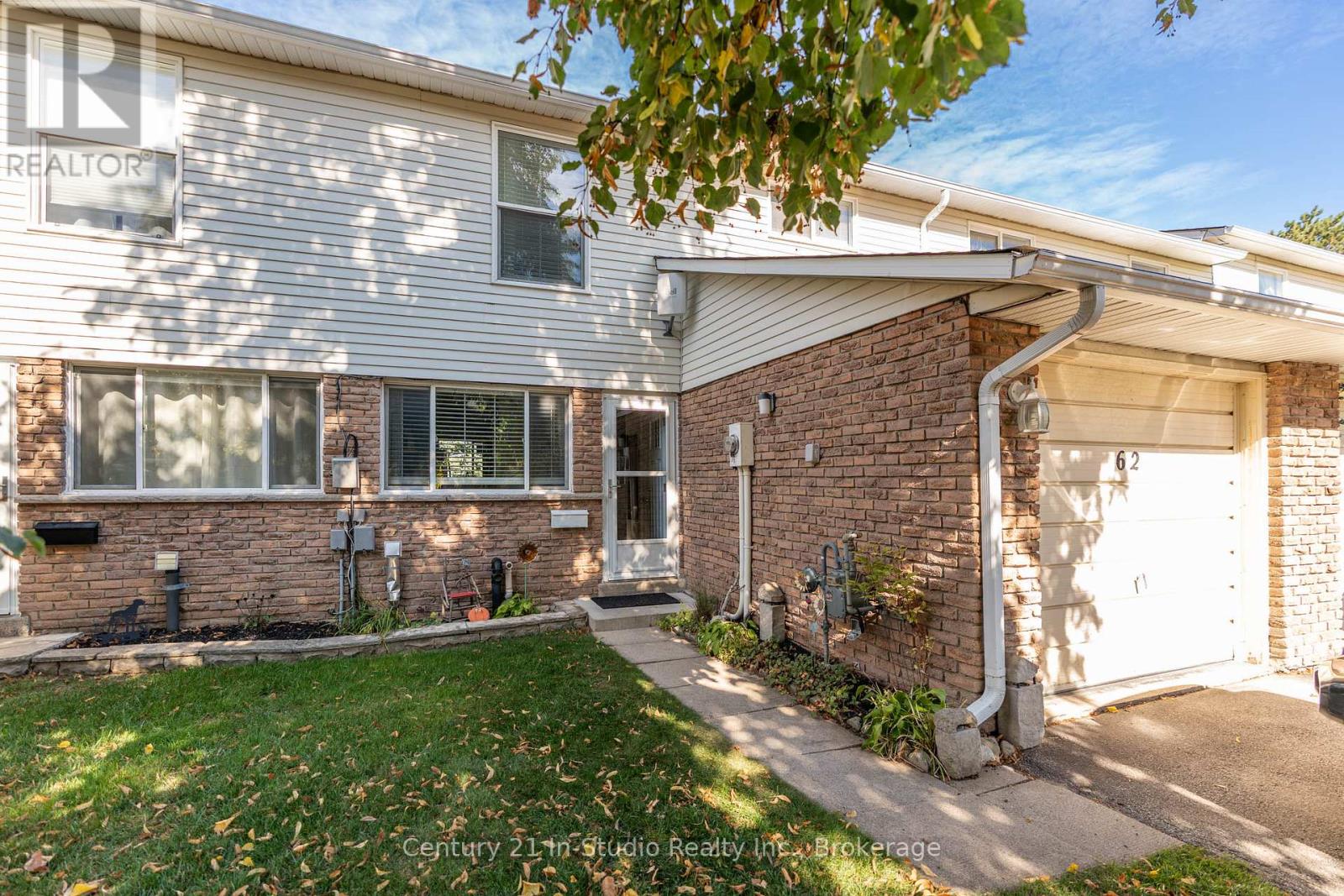
Highlights
Description
- Time on Housefulnew 14 hours
- Property typeSingle family
- Median school Score
- Mortgage payment
Welcome to 62 Laurie Crescent! A beautifully maintained home offering comfort, style, and easy living in a quiet, well-kept neighbourhood. This spacious condo features 3 bedrooms, 2 bathrooms, and a finished basement providing plenty of room for the whole family. Inside, freshly painted walls in soft, neutral tones create a warm and inviting atmosphere. The renovated galley kitchen, updated 3 years ago, features a new countertop, subway tile backsplash, freshly painted cupboards, and quality Samsung appliances including a 4-year-old fridge and stove. The bright living room opens through sliding glass doors to a private patio with interlocking brick, shaded by mature trees-perfect for relaxing outdoors. Downstairs, the finished basement includes a large recreation room, a 2-piece powder room, and a laundry area with a stackable washer and dryer. Recent upgrades include a new front screen and main door (2025), a 3-year-old roof and eavestroughs, and refreshed perennial flower beds with new soil and black mulch for easy maintenance. Condo fees cover exterior maintenance, lawn care, and snow removal for a truly worry-free lifestyle. Conveniently located close to nature trails, schools, Georgian College, shopping, YMCA, and Tim Hortons, this home offers a cozy, affordable, and comfortable lifestyle in a quiet and safe community. (id:63267)
Home overview
- Heat source Electric
- Heat type Baseboard heaters
- # total stories 2
- # parking spaces 2
- Has garage (y/n) Yes
- # full baths 1
- # half baths 1
- # total bathrooms 2.0
- # of above grade bedrooms 3
- Community features Pet restrictions
- Subdivision Owen sound
- Directions 2067141
- Lot size (acres) 0.0
- Listing # X12468390
- Property sub type Single family residence
- Status Active
- Bedroom 3.36m X 3.22m
Level: 2nd - Bedroom 4m X 3.21m
Level: 2nd - Bathroom 3m X 2.26m
Level: 2nd - Bedroom 3.3m X 2.92m
Level: 2nd - Family room 6.37m X 3.53m
Level: Basement - Laundry 4.16m X 3.25m
Level: Basement - Bathroom 1.86m X 1.06m
Level: Basement - Dining room 2.74m X 2.32m
Level: Main - Living room 4.26m X 3.74m
Level: Main - Foyer 2.14m X 1.06m
Level: Main - Kitchen 5.04m X 2.21m
Level: Main
- Listing source url Https://www.realtor.ca/real-estate/29002384/62-62-laurie-crescent-owen-sound-owen-sound
- Listing type identifier Idx

$-639
/ Month

