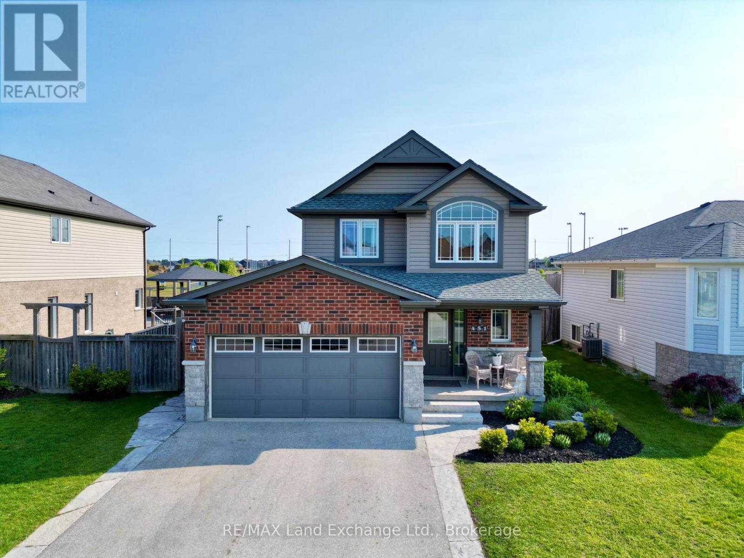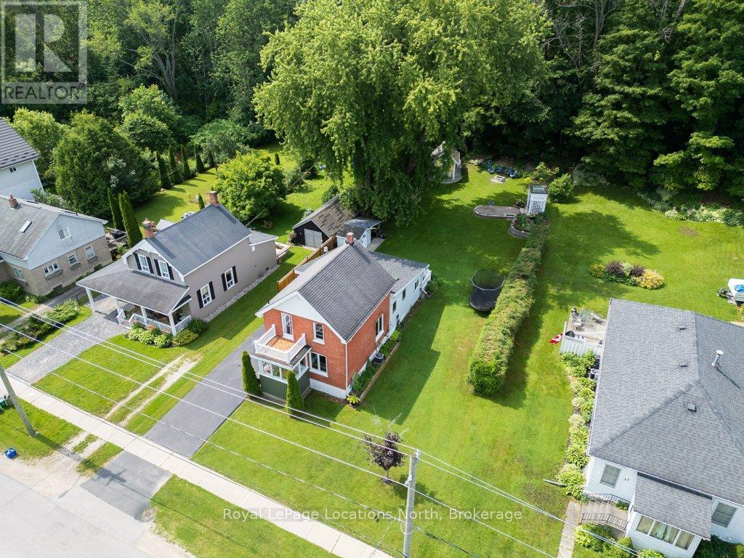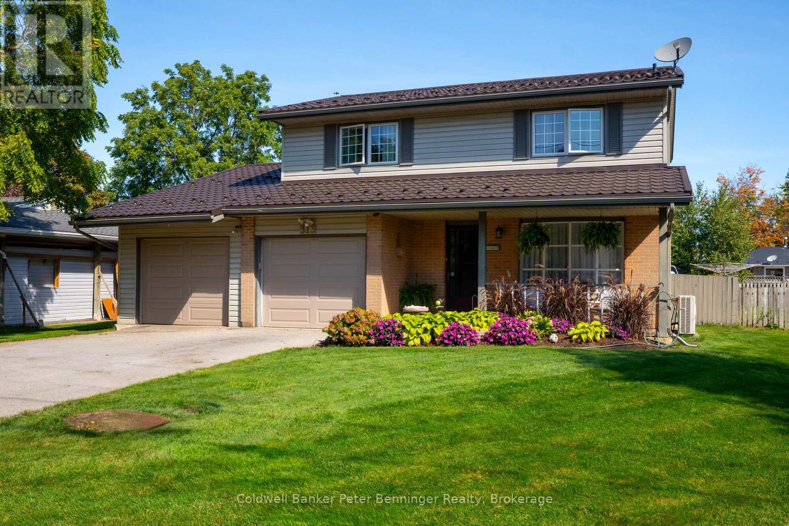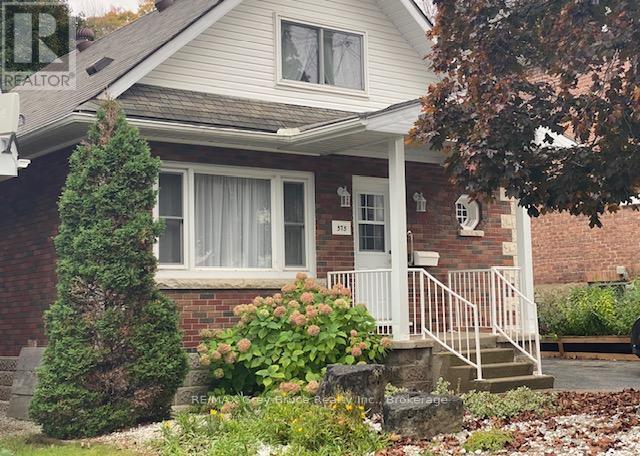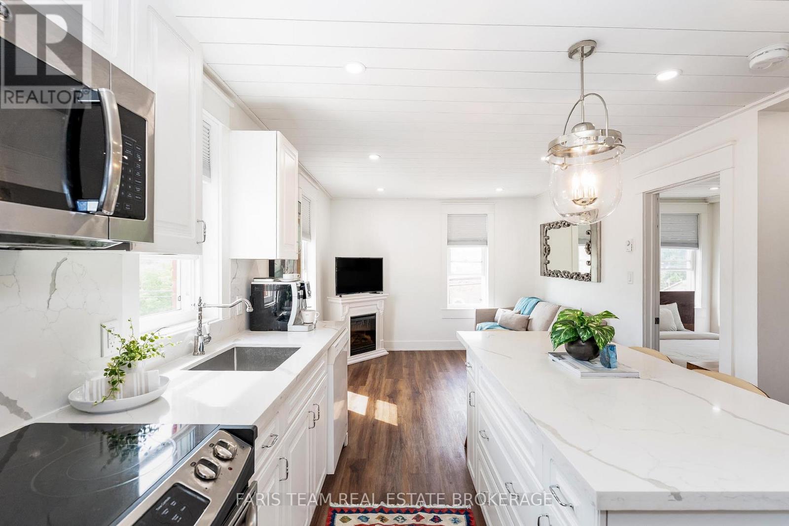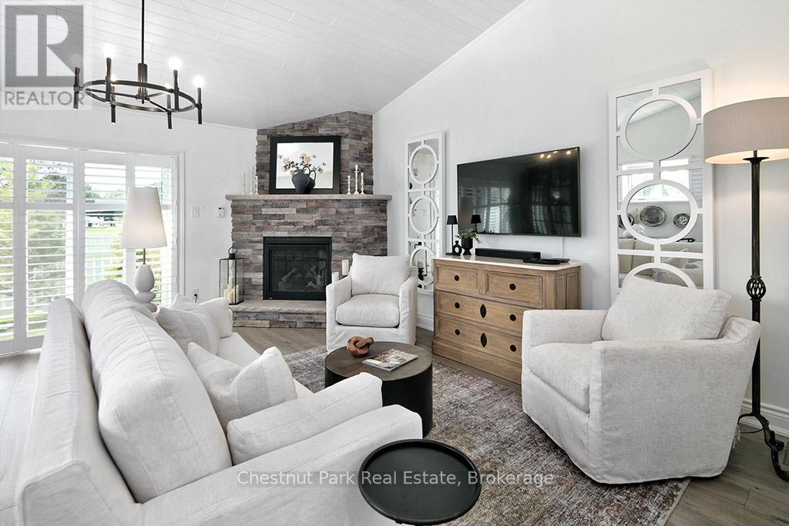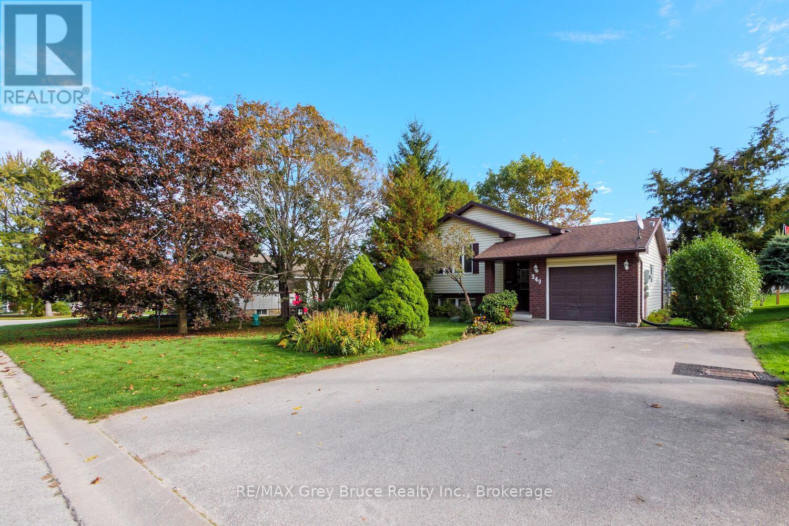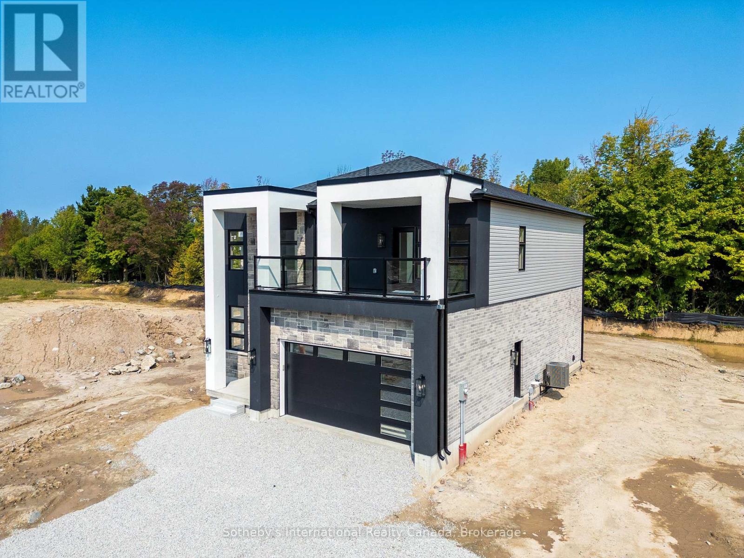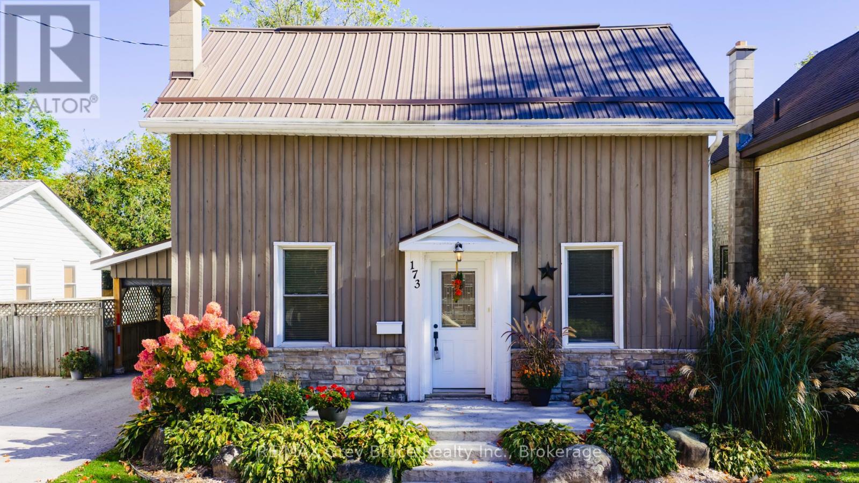- Houseful
- ON
- Owen Sound
- N4K
- 635 26th Street West
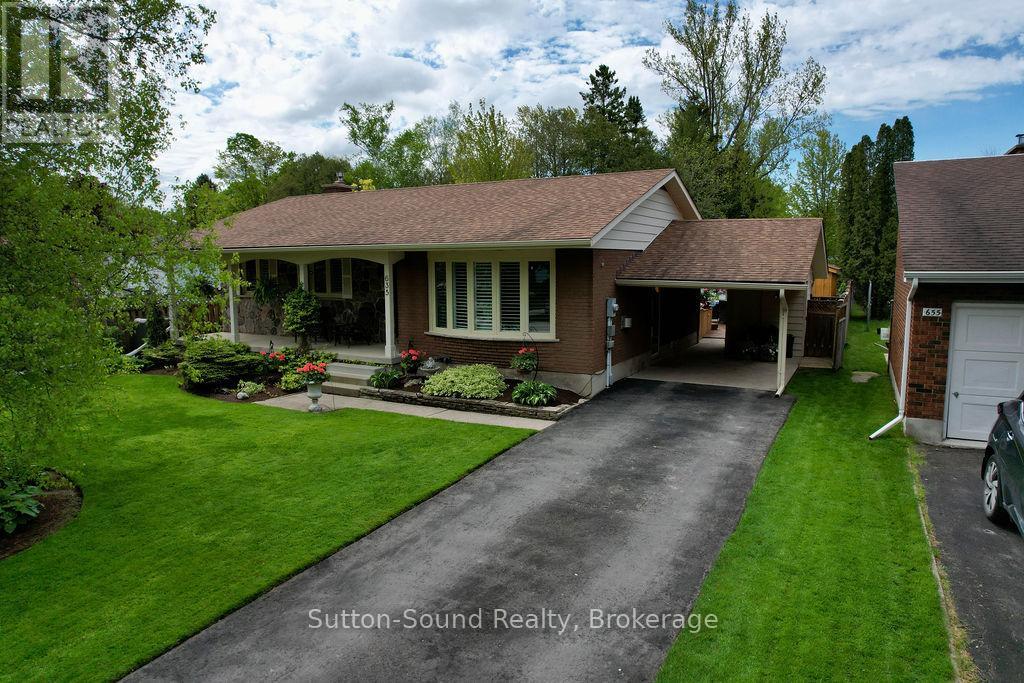
Highlights
Description
- Time on Houseful141 days
- Property typeSingle family
- StyleBungalow
- Median school Score
- Mortgage payment
Welcome to this beautifully maintained 3-bedroom, 2 full bath home, ideally located just minutes from Kelso Beach and the marina. Featuring a charming stone and brick front with a welcoming front porch, this property offers incredible outdoor living with a large wood deck, gazebo, and a stunning fully fenced backyard. Enjoy summer days by the 36' x 18' heated pool, complete with a new liner (2024), new sand filter (2025), winter safety cover, and solar blanket. The professionally maintained pool area also includes a dedicated pool shed, while a separate garden shed adds convenience.Inside, the home boasts hardwood floors and California shutters throughout. The oversized family room features a striking stone gas fireplace, and the living room offers a second gas fireplace for added comfort. The spacious kitchen is a chefs dream, equipped with both gas and electric stoves, a large island with quartz countertops, and stainless steel appliances. The lower level includes a private office and a recently renovated full bathroom. Additional features include a 7-zone sprinkler system, serviced A/C and furnace (May 2025), carport, and a thoughtful layout designed for both relaxation and entertaining. (id:63267)
Home overview
- Cooling Central air conditioning, air exchanger
- Heat source Natural gas
- Heat type Forced air
- Has pool (y/n) Yes
- Sewer/ septic Sanitary sewer
- # total stories 1
- # parking spaces 4
- Has garage (y/n) Yes
- # full baths 2
- # total bathrooms 2.0
- # of above grade bedrooms 3
- Subdivision Owen sound
- Lot size (acres) 0.0
- Listing # X12188917
- Property sub type Single family residence
- Status Active
- Bathroom 3.452m X 2.75m
Level: Lower - Family room 7.612m X 6.049m
Level: Lower - Den 4.171m X 3.472m
Level: Lower - Office 2.346m X 1.752m
Level: Lower - Cold room 7.708m X 1.582m
Level: Lower - Laundry 3.242m X 2.326m
Level: Lower - Bedroom 3.665m X 3.619m
Level: Main - Bathroom 3.659m X 2.199m
Level: Main - Dining room 3.818m X 2.441m
Level: Main - 2nd bedroom 3.055m X 2.729m
Level: Main - Living room 4.408m X 4.081m
Level: Main - 3rd bedroom 4.088m X 2.717m
Level: Main - Kitchen 3.421m X 3.114m
Level: Main - Foyer 4.093m X 1.428m
Level: Main
- Listing source url Https://www.realtor.ca/real-estate/28400243/635-26th-street-w-owen-sound-owen-sound
- Listing type identifier Idx

$-2,000
/ Month



