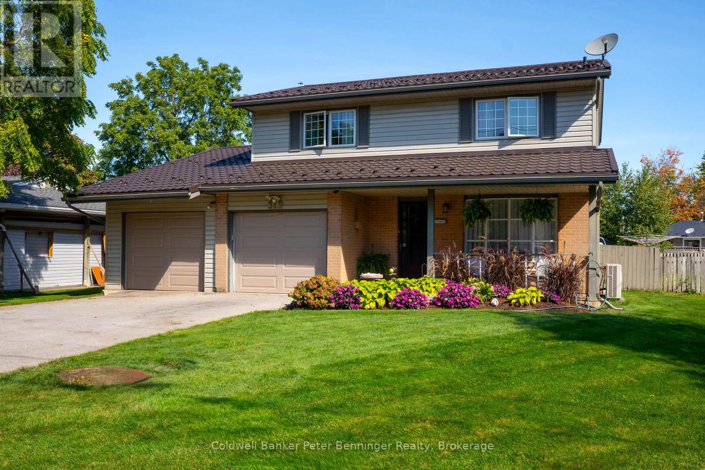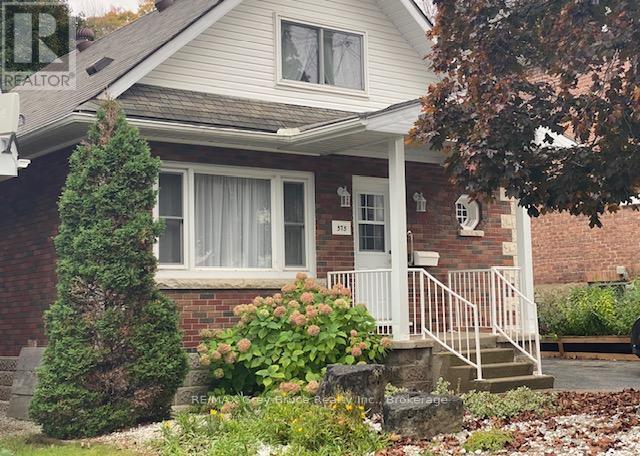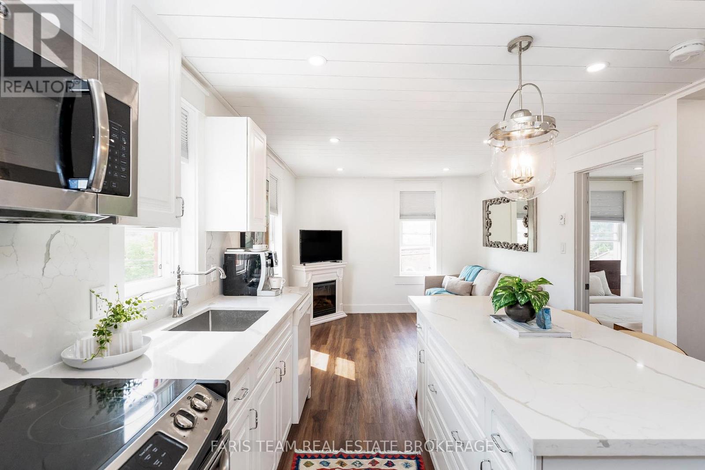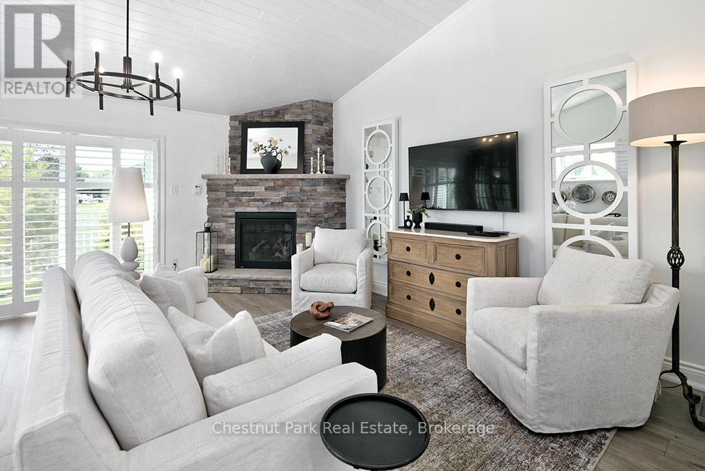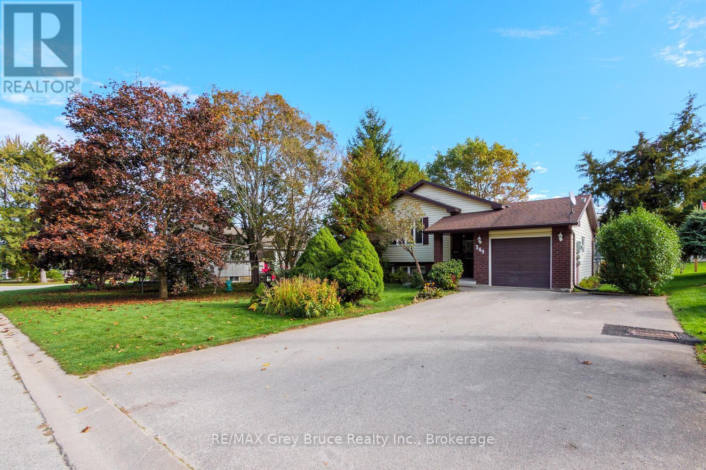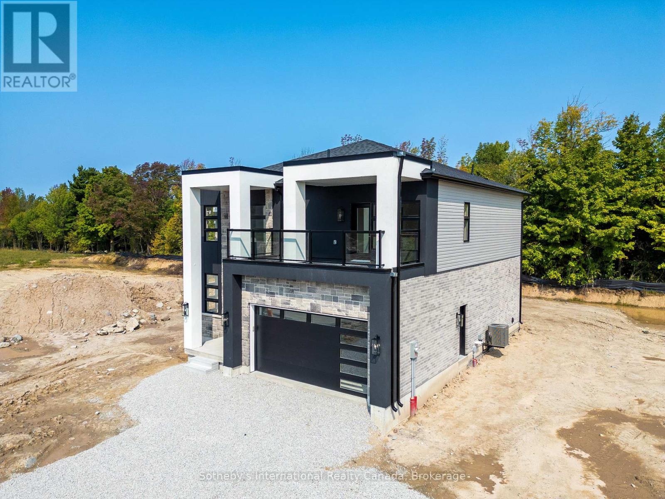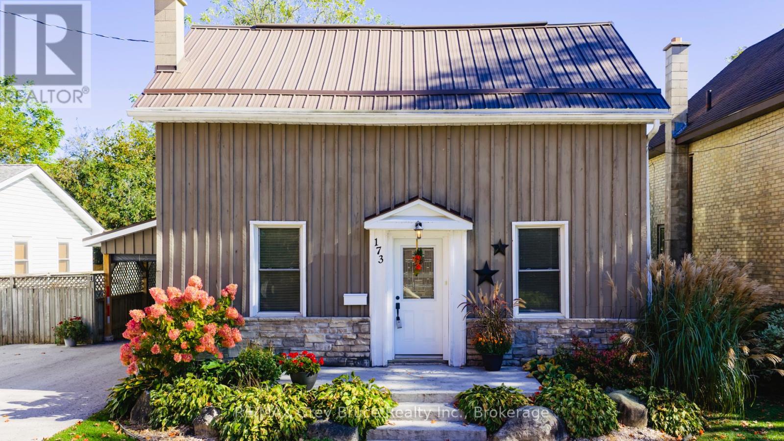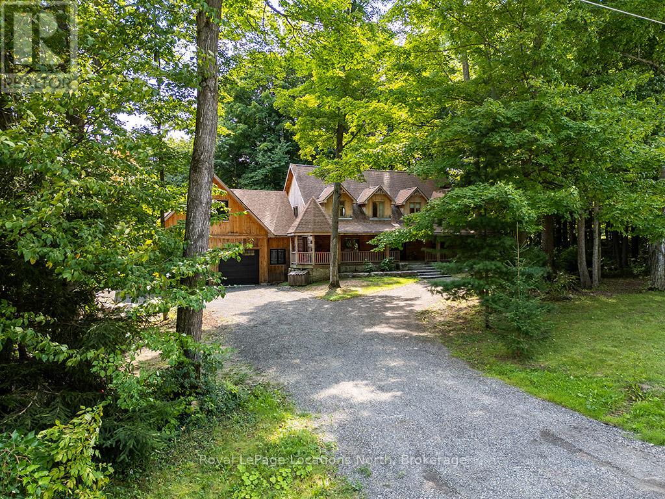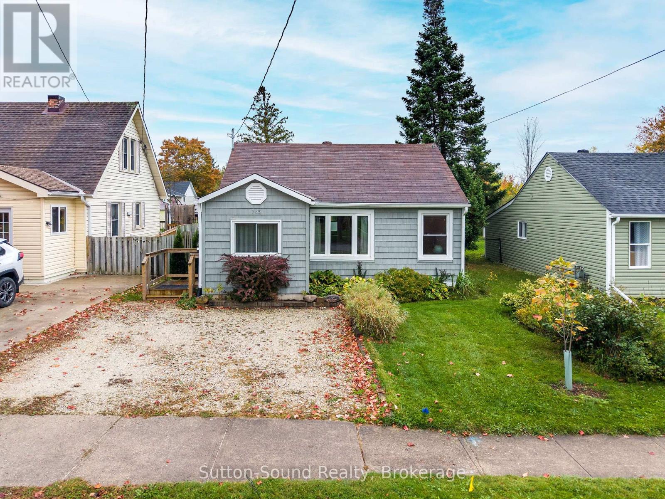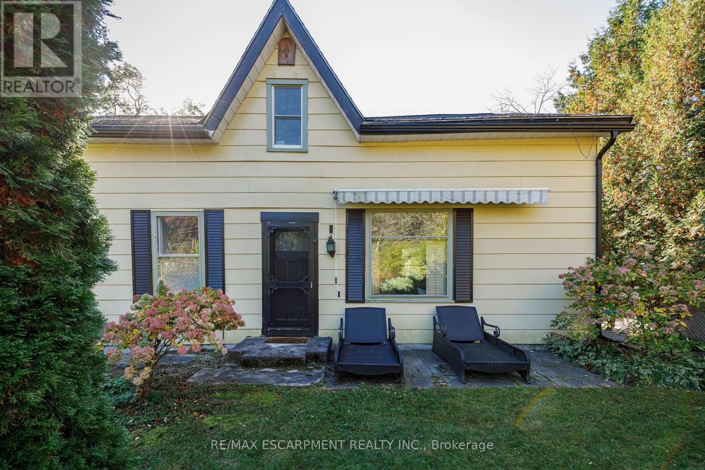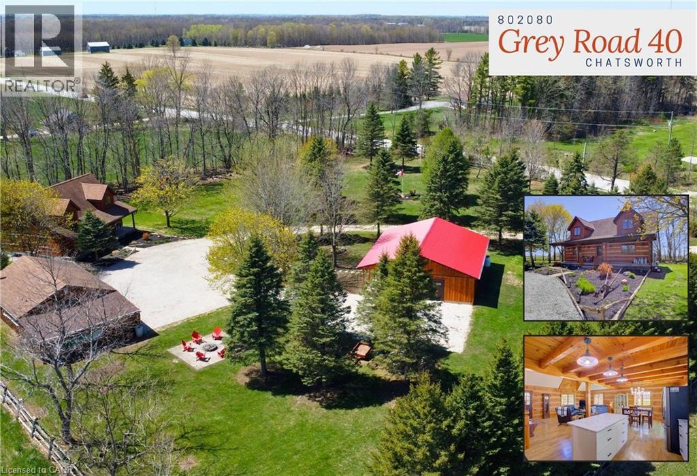- Houseful
- ON
- Owen Sound
- N4K
- 689 4th Avenue East
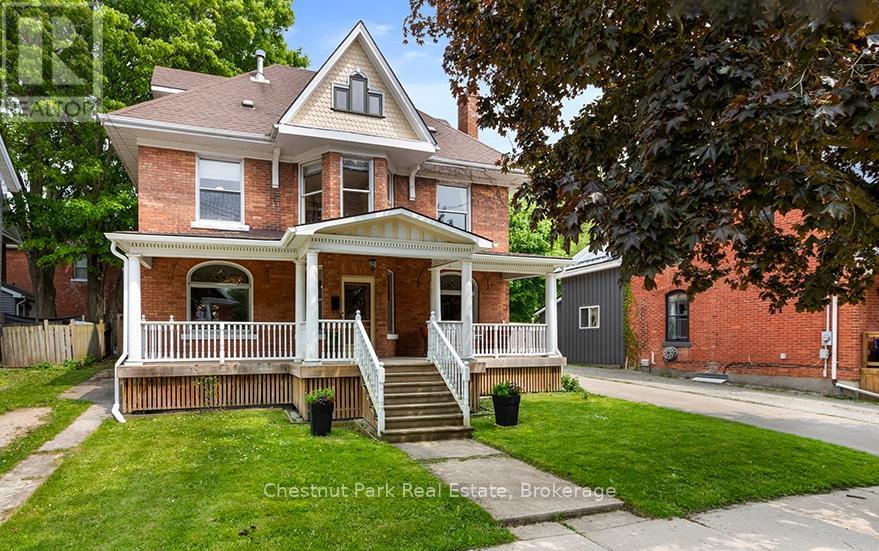
Highlights
Description
- Time on Houseful11 days
- Property typeSingle family
- Median school Score
- Mortgage payment
Discover a rare architectural gem this grand 2.5-storey century home masterfully blends early 1900s craftsmanship with modern comfort. Thoughtfully expanded in 2006, it offers over 3,000 sq. ft. of beautifully appointed living space in downtown Owen Sound. From the stately 35 ft covered front porch, ideal for morning coffee or evening cocktails, to the elegant interior, every detail reflects timeless character. Inside, rich hardwood floors, high baseboards, elegant mouldings, and stained-glass windows evoke warmth and sophistication. The designer kitchen is a chefs dream, featuring granite countertops, a large island with prep sink, warming drawer, and wine fridge. A butlers pantry adds storage and function, while the adjoining eat-in area opens to a private deck overlooking a mature, picturesque backyard with hot tub. A stunning custom mudroom with built-ins and heated floors completes the main level. Entertain in the formal dining room or unwind in the inviting living room. Upstairs, the 2023-renovated main bath offers spa-like luxury with heated tile floors, double sinks, glass shower, and a claw-foot soaker tub. Four distinctive bedrooms provide generous space and charm with built-in dressers and closets. The finished third-floor loft, once a self-contained suite offers endless versatility. With a spacious family room, bedroom, and 3-piece ensuite, its ideal as a studio, teen retreat, guest quarters, or in-law suite. Perfectly located just steps from downtown shops, restaurants, the farmers market, library, and cultural attractions, this remarkable home combines modern living with historic charm. A truly one-of-a-kind residence, timeless, elegant, and perfect for families or multigenerational living. Own a cherished piece of Owen Sounds history, with room to live, gather, and grow. (id:63267)
Home overview
- Cooling Central air conditioning
- Heat source Natural gas
- Heat type Forced air
- Sewer/ septic Sanitary sewer
- # total stories 2
- Fencing Fenced yard
- # parking spaces 3
- # full baths 2
- # half baths 1
- # total bathrooms 3.0
- # of above grade bedrooms 5
- Flooring Hardwood, vinyl
- Has fireplace (y/n) Yes
- Community features Community centre
- Subdivision Owen sound
- Directions 1976046
- Lot desc Landscaped
- Lot size (acres) 0.0
- Listing # X12456546
- Property sub type Single family residence
- Status Active
- Bedroom 4.36m X 3.35m
Level: 2nd - Bedroom 4.48m X 3.35m
Level: 2nd - Bedroom 2.83m X 2.71m
Level: 2nd - Bathroom 3.39m X 2.47m
Level: 2nd - Primary bedroom 4.27m X 3.3m
Level: 2nd - Bedroom 4.18m X 3.84m
Level: 3rd - Family room 5.22m X 5.03m
Level: 3rd - Bathroom 2.41m X 1.52m
Level: 3rd - Laundry 3.05m X 2.74m
Level: Lower - Kitchen 5.49m X 4.75m
Level: Main - Dining room 7.41m X 3.81m
Level: Main - Living room 4.18m X 3.61m
Level: Main - Eating area 2.62m X 4.75m
Level: Main - Bathroom 2.93m X 1.8m
Level: Main - Foyer 3.66m X 2.44m
Level: Main - Mudroom 3.93m X 1.83m
Level: Main - Pantry 2.77m X 2.44m
Level: Main
- Listing source url Https://www.realtor.ca/real-estate/28976778/689-4th-avenue-e-owen-sound-owen-sound
- Listing type identifier Idx

$-2,213
/ Month

