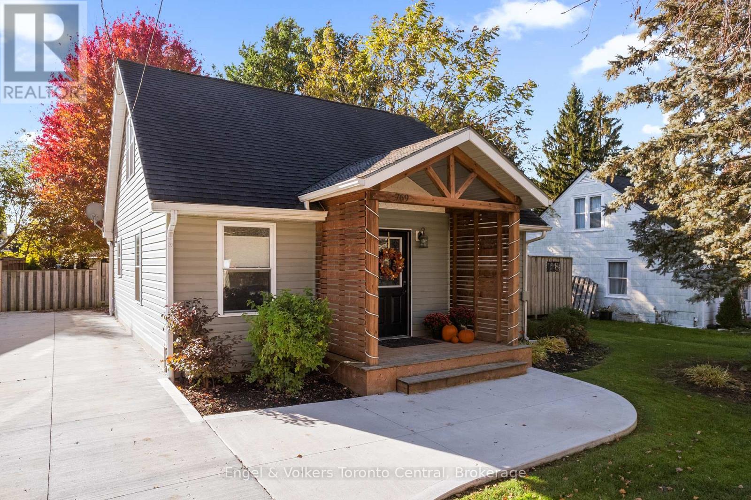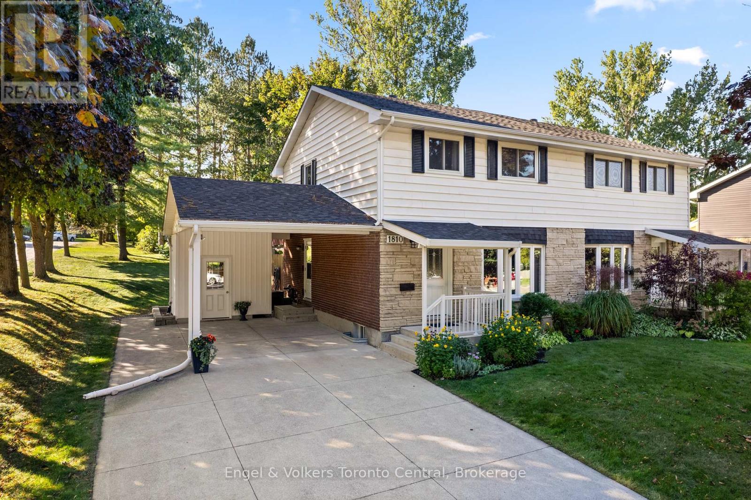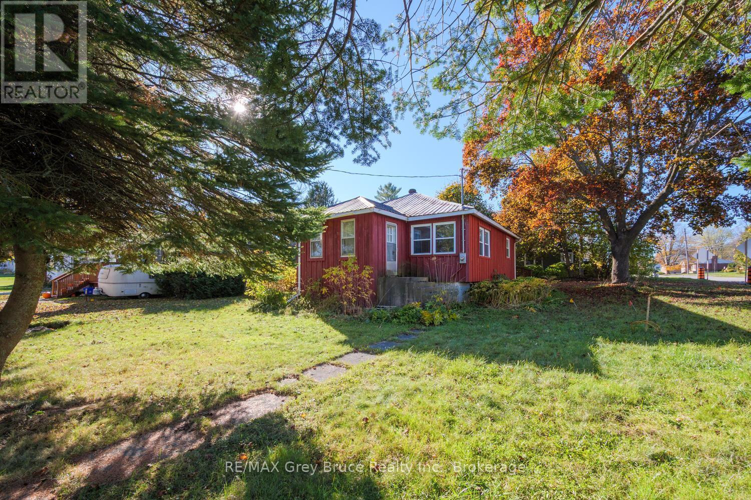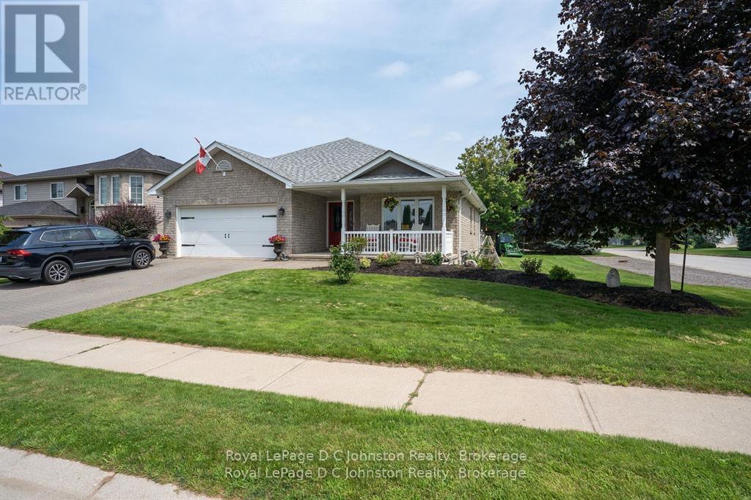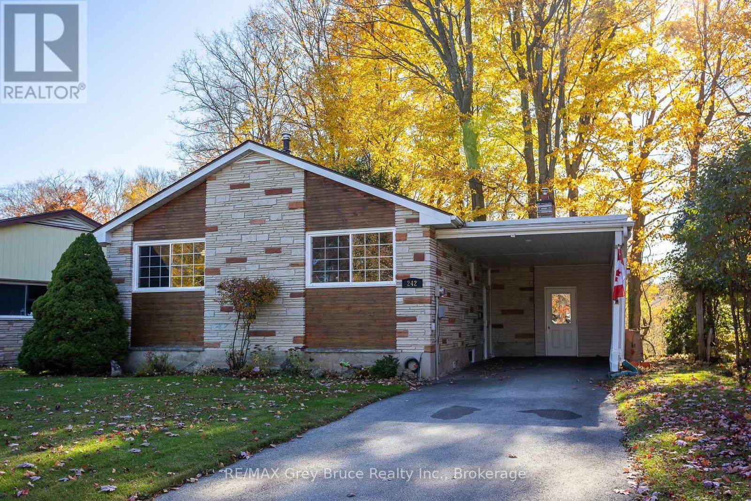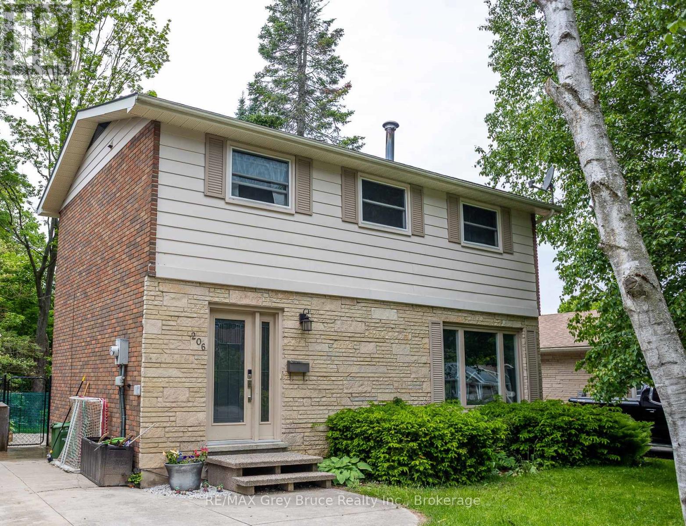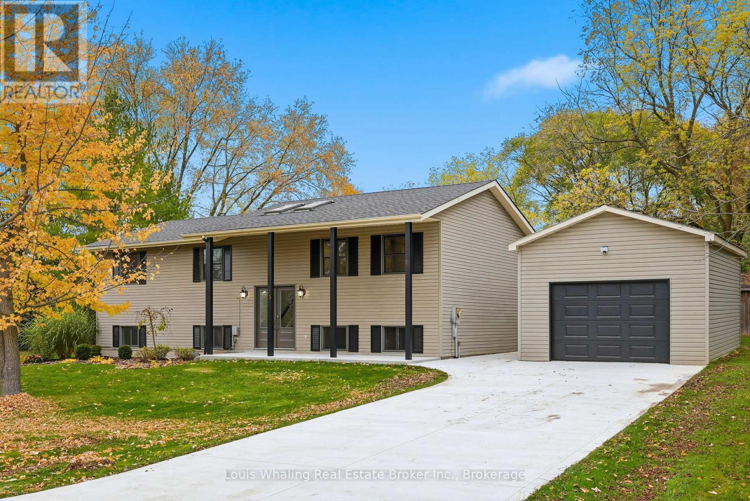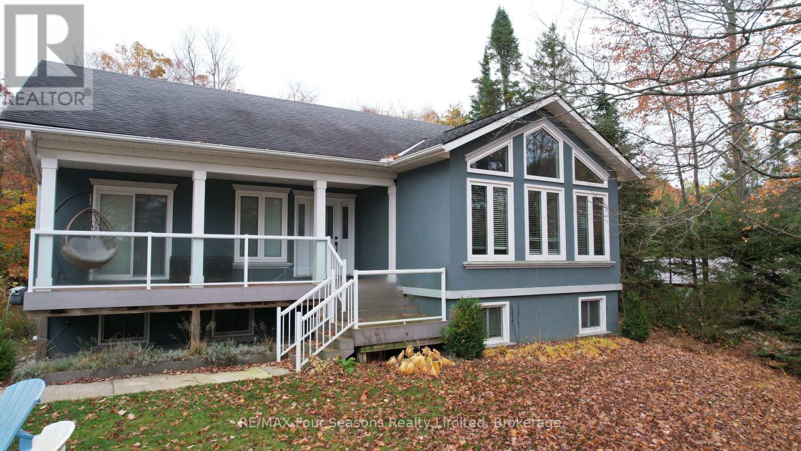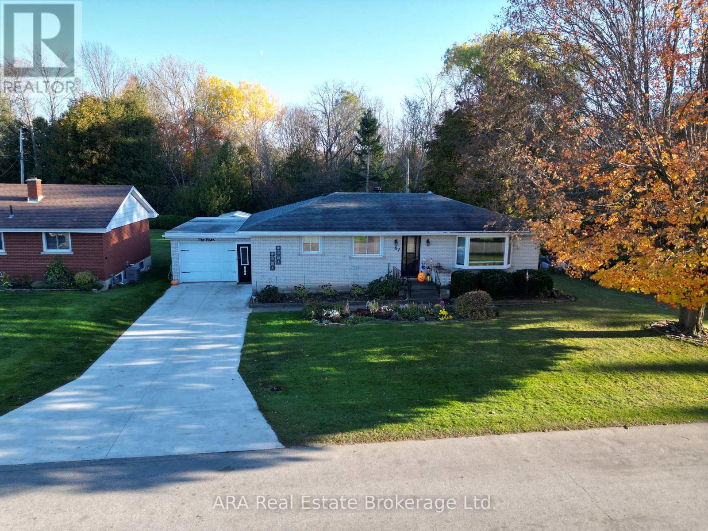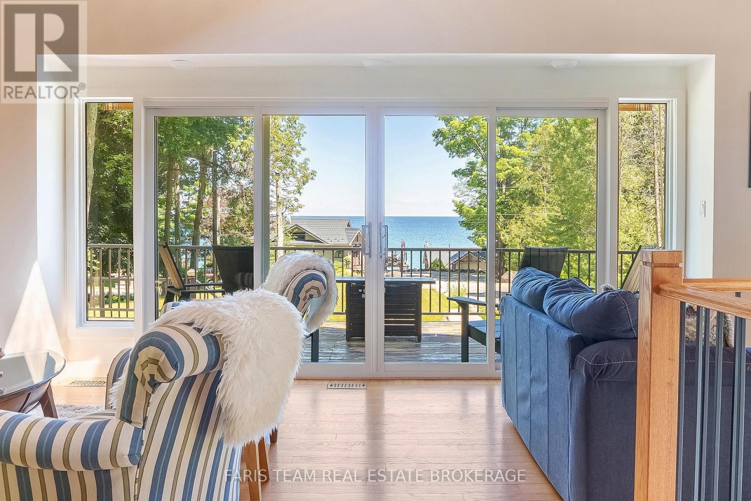- Houseful
- ON
- Owen Sound
- N4K
- 836 11th Street West
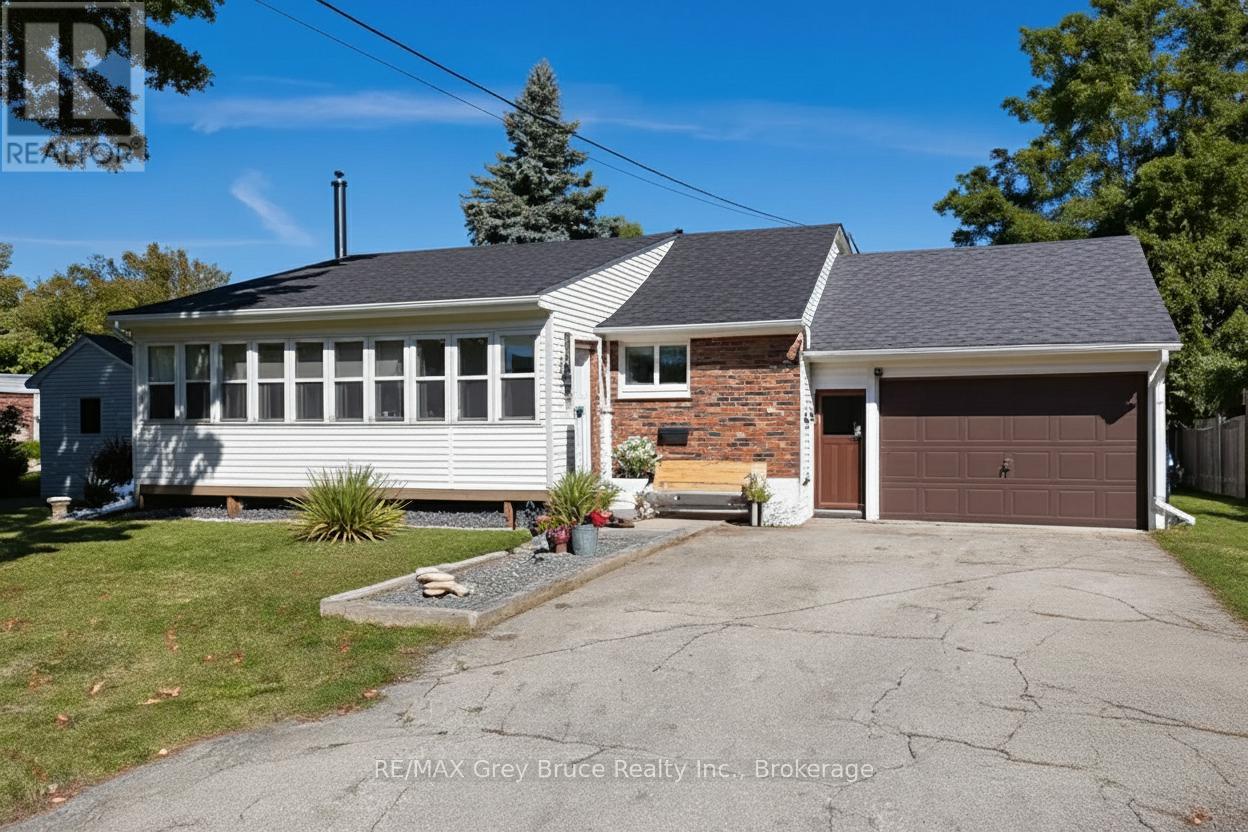
Highlights
Description
- Time on Houseful46 days
- Property typeSingle family
- StyleBungalow
- Median school Score
- Mortgage payment
Welcome to 836 11th St W, a well-situated home offering comfort, convenience, and plenty of potential. This property is located close to schools, parks, shopping, and the downtown core. Inside, you'll find bright and functional living spaces, including a welcoming main floor layout, a practical kitchen, dining area, and comfortable bedrooms with a full bath upstairs redone in 2014. The property also offers a 3 season sunroom at the front of the house, a private yard with room to relax or garden, along with a 2 car garage or workshop. The lower level offers additional living space and a new gas stove (2018), perfect for cozy evenings. This home has been thoughtfully maintained with a new roof (2023) and new eavestroughs (2025), providing peace of mind for years to come. Whether you're a first-time buyer, downsizing, or seeking an investment opportunity, this home combines value and location in one appealing package. (id:63267)
Home overview
- Cooling Window air conditioner
- Heat source Natural gas
- Heat type Forced air
- Sewer/ septic Sanitary sewer
- # total stories 1
- Fencing Fenced yard
- # parking spaces 3
- Has garage (y/n) Yes
- # full baths 1
- # total bathrooms 1.0
- # of above grade bedrooms 2
- Subdivision Owen sound
- Directions 2134529
- Lot size (acres) 0.0
- Listing # X12409309
- Property sub type Single family residence
- Status Active
- Recreational room / games room 9.04m X 4.13m
Level: Lower - Other 9.04m X 2.48m
Level: Lower - Kitchen 3.62m X 3.19m
Level: Main - Other 6.55m X 2.38m
Level: Main - Bedroom 3.56m X 2.89m
Level: Main - Bathroom 1.98m X 2.3m
Level: Main - Bedroom 3.52m X 2.9m
Level: Main - Living room 3.6m X 4.13m
Level: Main - Sunroom 6.64m X 2.04m
Level: Main
- Listing source url Https://www.realtor.ca/real-estate/28874908/836-11th-street-w-owen-sound-owen-sound
- Listing type identifier Idx

$-1,133
/ Month

