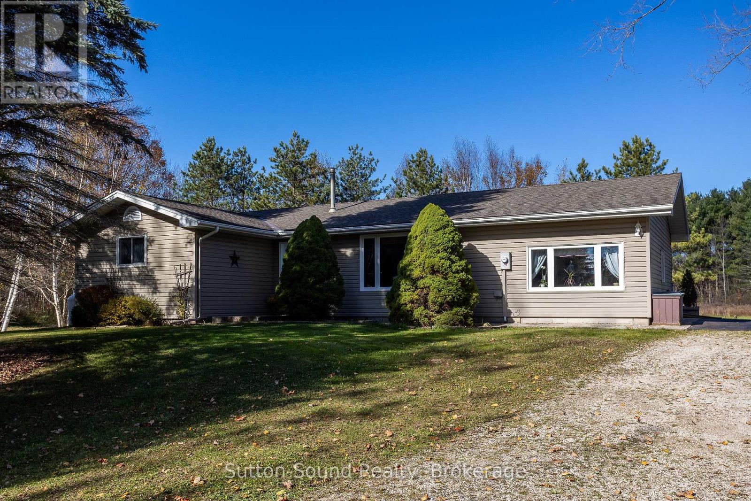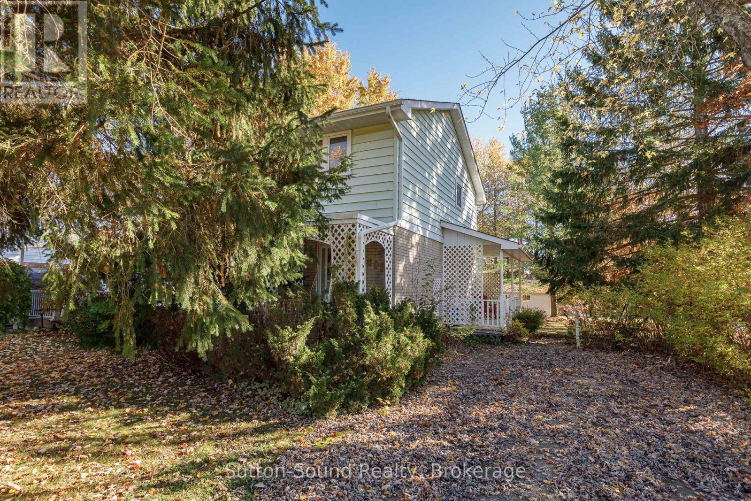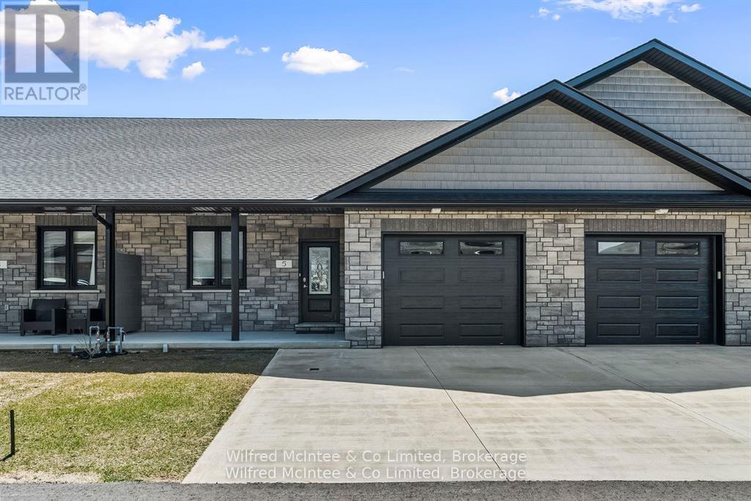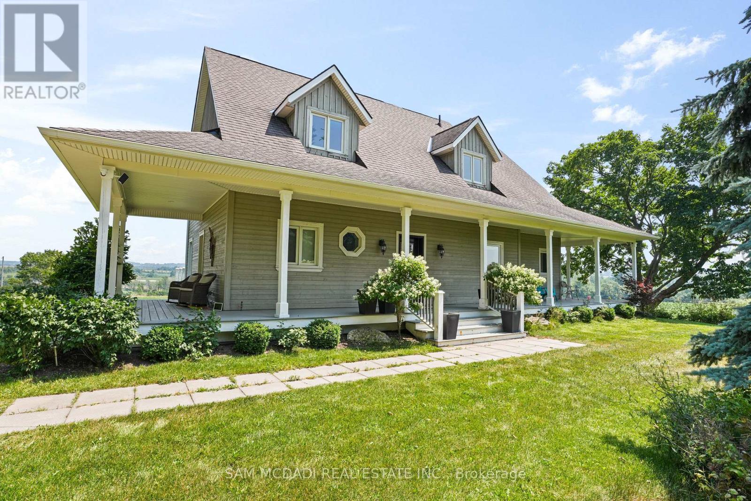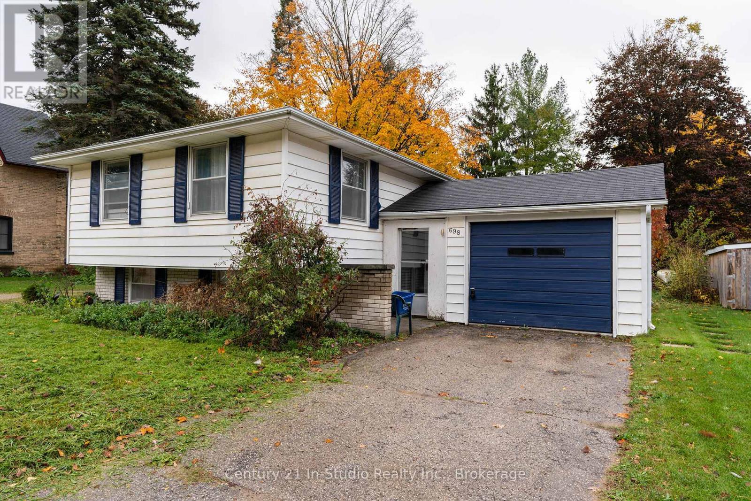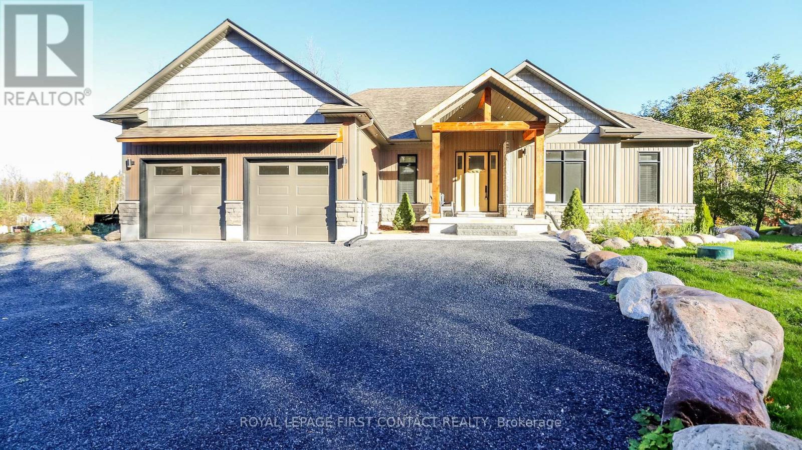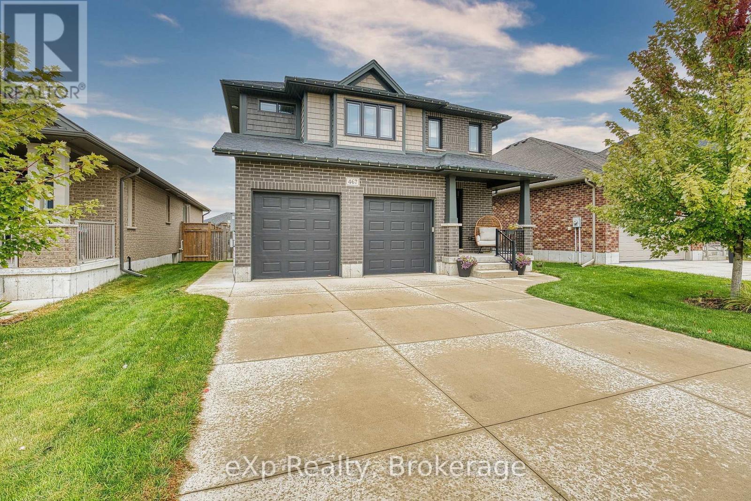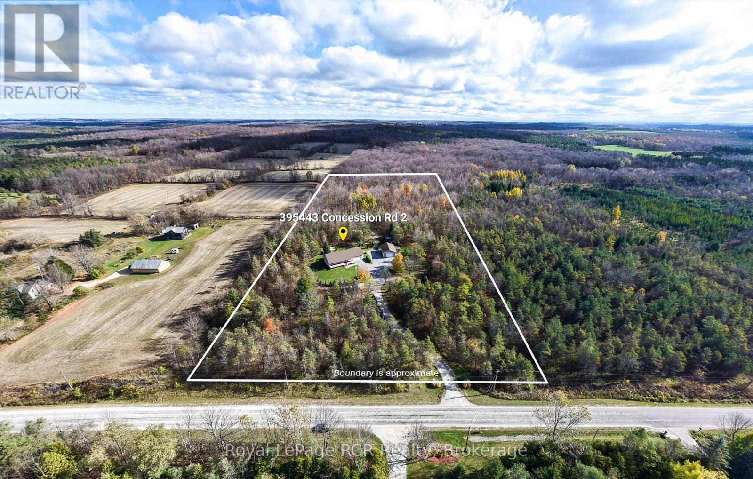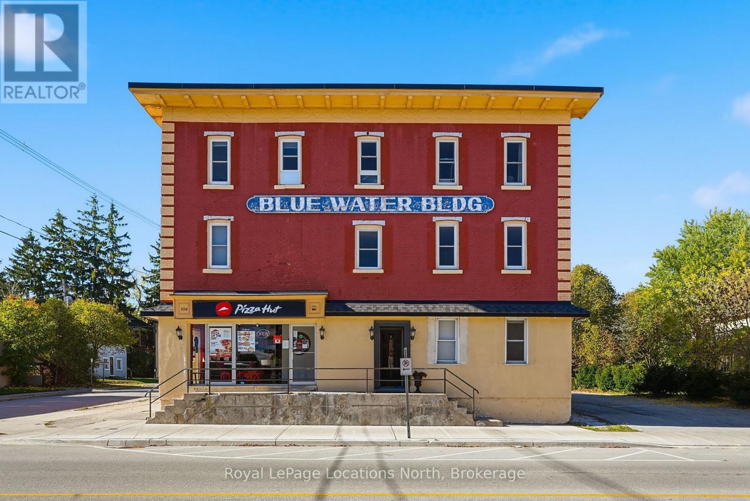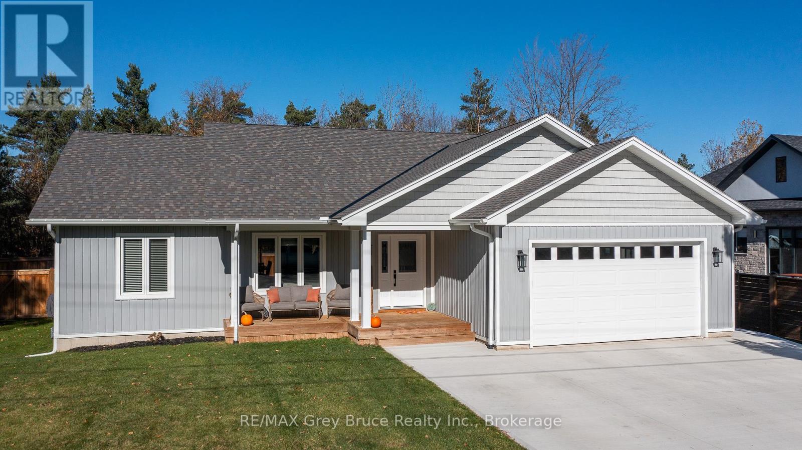- Houseful
- ON
- Owen Sound
- N4K
- 846 4th Avenue A West
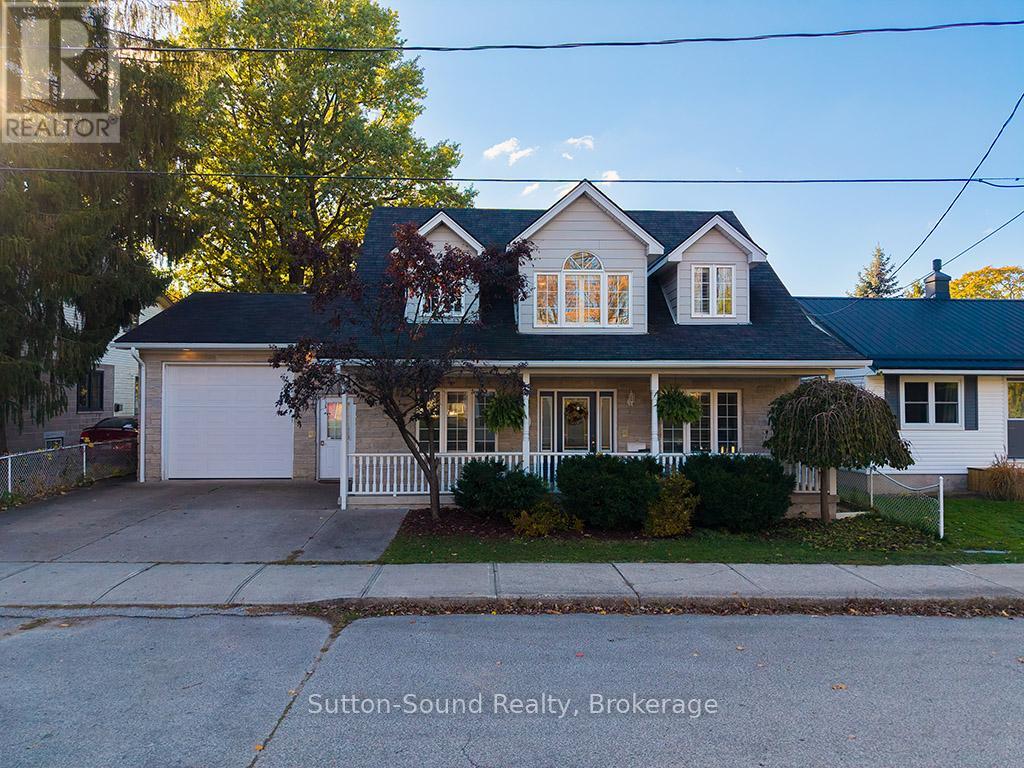
Highlights
Description
- Time on Housefulnew 23 hours
- Property typeSingle family
- Median school Score
- Mortgage payment
This Beautiful Custom Built Cape Cod-Style home is the perfect home for a growing family and entertaining friends. On a quiet street, in a peaceful west side neighbourhood, this 2 story home offers 4 bedrooms, 3.5 baths and an abundance of living space. The backyard oasis features an in-ground swimming pool, hot tub, covered patio and a tiki bar pool house for summer fun. The main floor open concept boasts living room with fireplace and kitchen with glass sliding door to back covered patio. The main floor primary bedroom, filled with natural light includes an ensuite, walk-in closet and direct access to backyard and hot tub. The attached heated garage enters into the massive mudroom with laundry and 2 pc bath, great to receive snowy boots or wet swimmers! The upstairs offer s 3 more bedrooms, full bath and additional living space. The downstairs is yet another great entertainment area showcasing a family room with gas fireplace and wet bar. Only a few minutes walk to school, downtown amenities and trails, this stunning home might be just what you are looking for. (id:63267)
Home overview
- Cooling Central air conditioning, air exchanger
- Heat source Natural gas
- Heat type Forced air
- Has pool (y/n) Yes
- Sewer/ septic Sanitary sewer
- # total stories 2
- Fencing Fully fenced, fenced yard
- # parking spaces 3
- Has garage (y/n) Yes
- # full baths 3
- # half baths 1
- # total bathrooms 4.0
- # of above grade bedrooms 4
- Has fireplace (y/n) Yes
- Subdivision Owen sound
- Directions 2014777
- Lot size (acres) 0.0
- Listing # X12487278
- Property sub type Single family residence
- Status Active
- Bedroom 4.21m X 2.76m
Level: 2nd - Bedroom 3.93m X 2.76m
Level: 2nd - Bathroom 1.8m X 2.65m
Level: 2nd - Loft 5.91m X 5.79m
Level: 2nd - Bedroom 3.7m X 3.02m
Level: 2nd - Recreational room / games room 5.81m X 3.86m
Level: Lower - Exercise room 6.04m X 5.74m
Level: Lower - Utility 3.2m X 2.43m
Level: Lower - Other 9.75m X 8.23m
Level: Lower - Family room 7.16m X 3.45m
Level: Lower - Bathroom 3m X 2.62m
Level: Lower - Office 3.55m X 2.41m
Level: Main - Kitchen 5.51m X 4.69m
Level: Main - Living room 4.44m X 4.29m
Level: Main - Bathroom 1.71m X 1.49m
Level: Main - Laundry 3.5m X 3.3m
Level: Main - Bathroom 3.5m X 3.41m
Level: Main - Primary bedroom 5.13m X 3.53m
Level: Main - Mudroom 2.64m X 1.7m
Level: Main
- Listing source url Https://www.realtor.ca/real-estate/29043270/846-4th-avenue-a-w-owen-sound-owen-sound
- Listing type identifier Idx

$-1,866
/ Month

