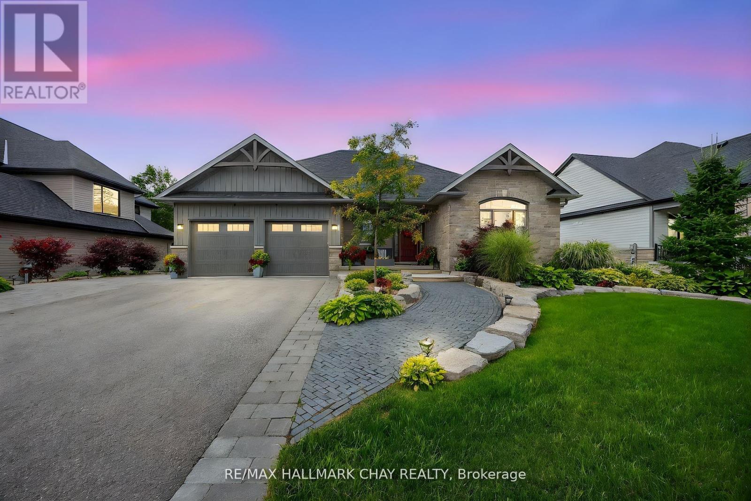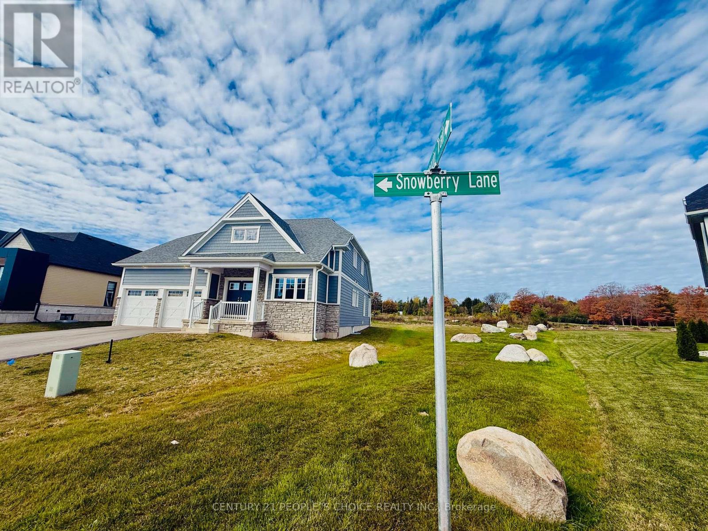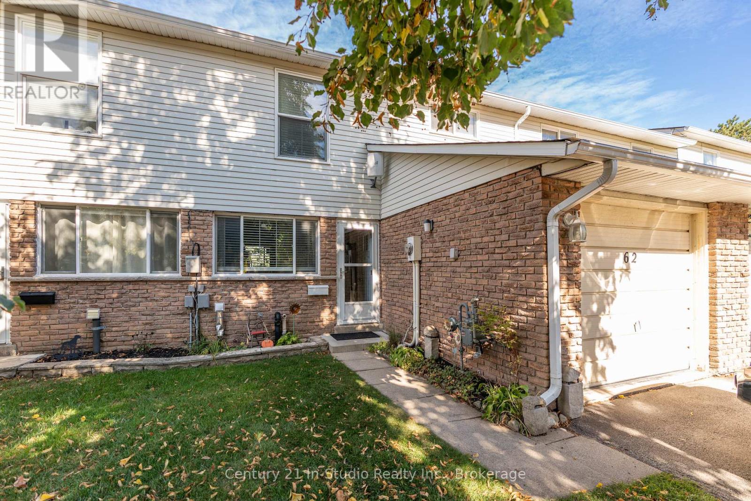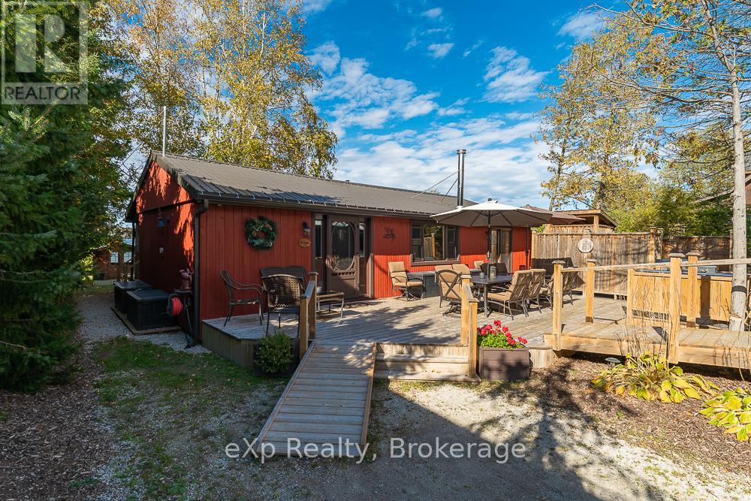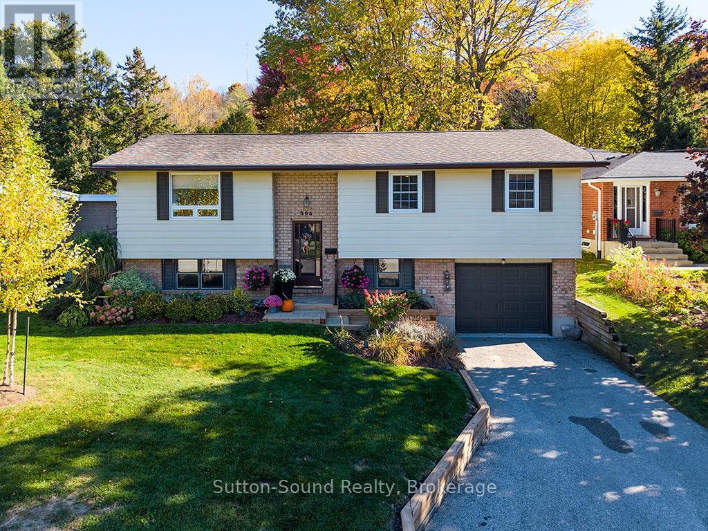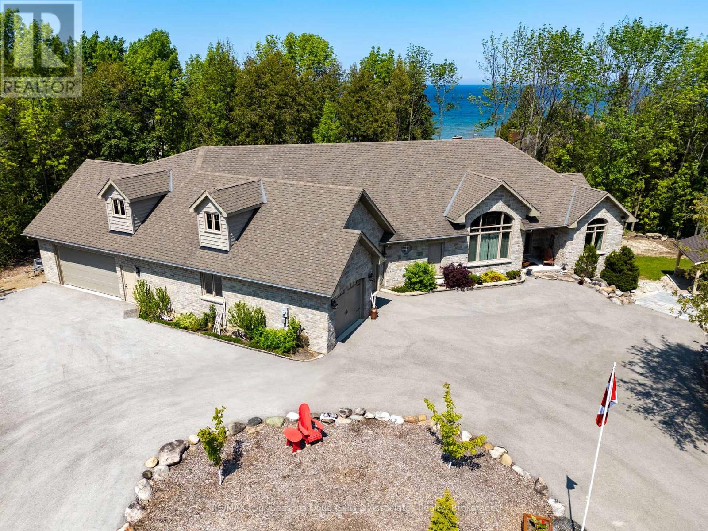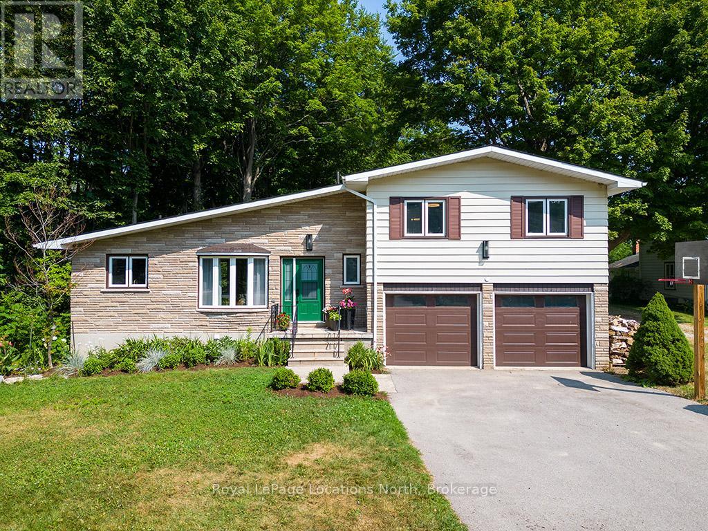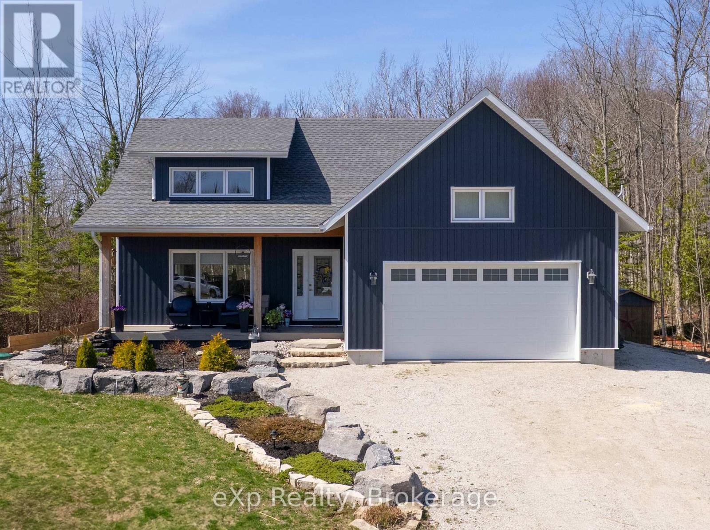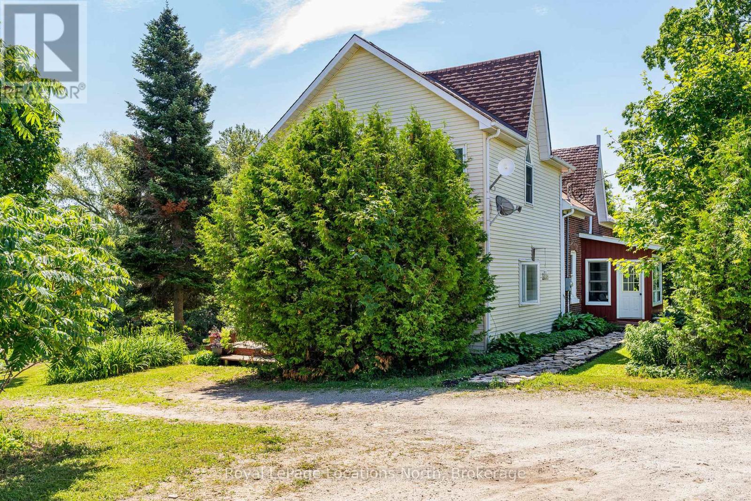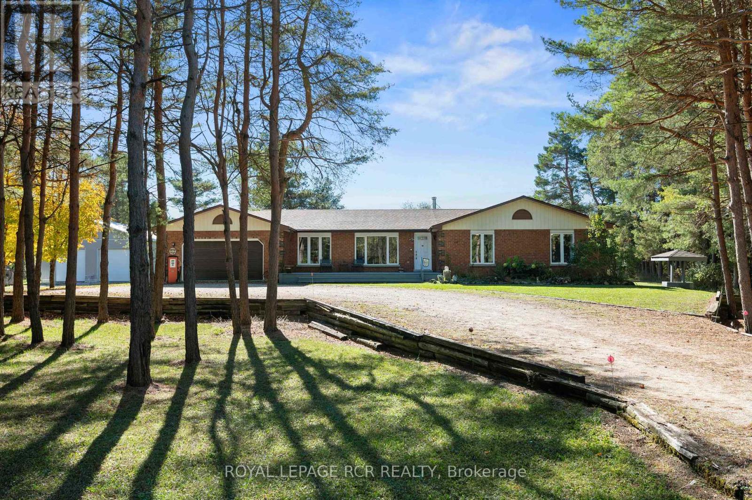- Houseful
- ON
- Owen Sound
- N4K
- 86 86 Laurie Cres
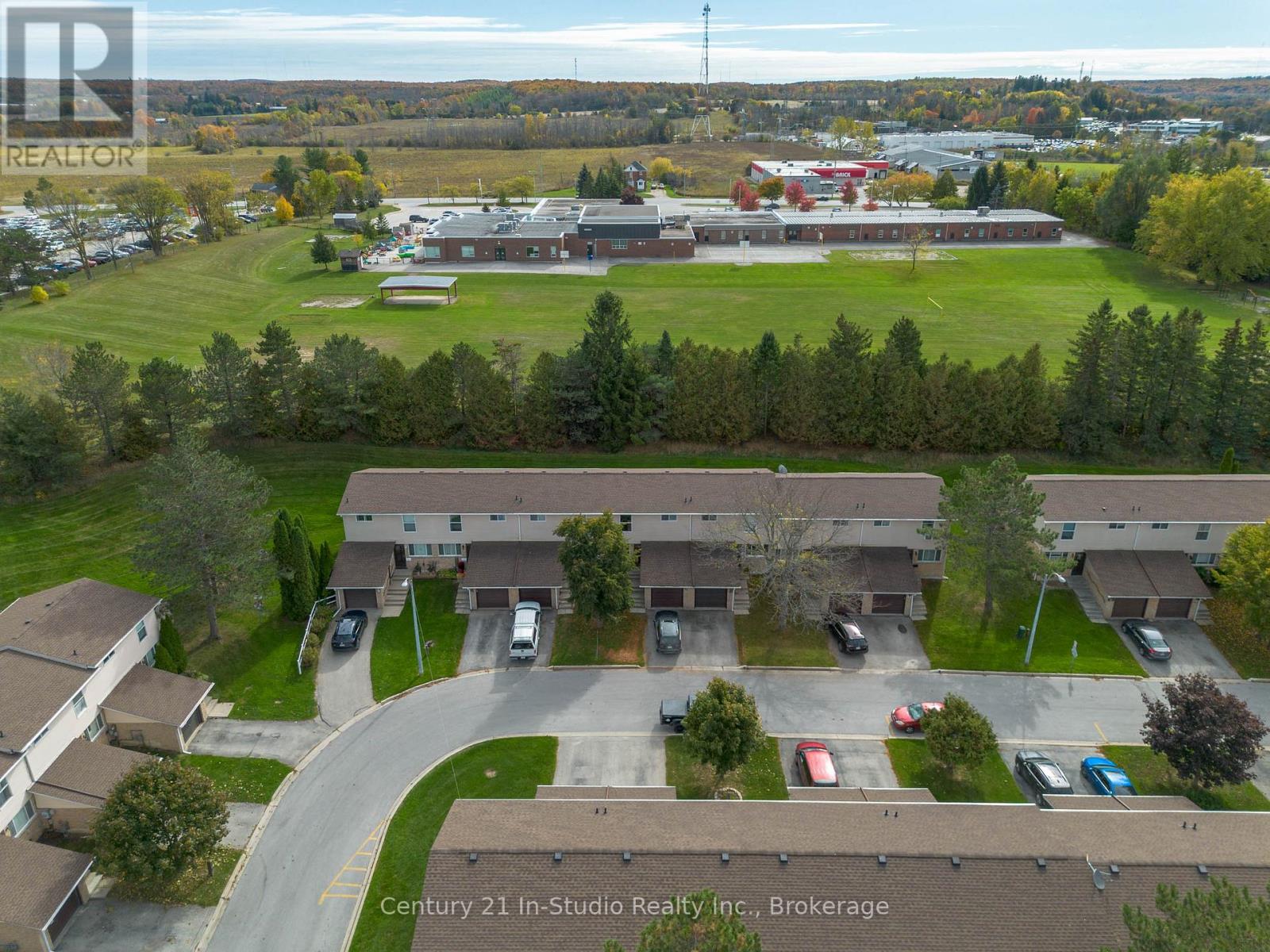
Highlights
Description
- Time on Housefulnew 15 hours
- Property typeSingle family
- Median school Score
- Mortgage payment
sought-after Bayview Heights neighbourhood in a popular central location, this condo townhouse offers rare privacy with no rear neighbours. Units in this section seldom come up for sale - and it's easy to see why. Inside, you'll find modern updates throughout, including a gorgeous kitchen with quartz countertops, sleek stainless-steel appliances, and a stylish backsplash. The flooring and bathrooms have also been tastefully updated, giving the home a fresh, contemporary feel.Enjoy relaxing in the living room with a view of the greenery through your patio doors, or step outside to your private back deck - perfect for summer evenings. The main floor features a convenient two-piece bath, while the second level offers a full four-piece bathroom. The basement is partially finished, featuring a spacious rec room that would make an ideal home gym, hobby space, or bonus TV room. With low condo fees of just $345 per month covering exterior maintenance (windows, doors, roof), grass cutting, and more, this home offers easy, low-maintenance living in one of Owen Sound's most desirable and well-connected neighbourhoods. (id:63267)
Home overview
- Cooling Window air conditioner
- Heat source Electric
- Heat type Baseboard heaters
- # total stories 2
- # parking spaces 2
- Has garage (y/n) Yes
- # full baths 1
- # half baths 1
- # total bathrooms 2.0
- # of above grade bedrooms 3
- Community features Pet restrictions
- Subdivision Owen sound
- Lot size (acres) 0.0
- Listing # X12468318
- Property sub type Single family residence
- Status Active
- Bathroom 3.06m X 2.21m
Level: 2nd - Bedroom 3.28m X 3.2m
Level: 2nd - Bedroom 3.38m X 2.96m
Level: 2nd - Bedroom 4.07m X 3.16m
Level: 2nd - Laundry 4.16m X 3.25m
Level: Basement - Family room 6.38m X 3.54m
Level: Basement - Kitchen 3.03m X 2.23m
Level: Main - Eating area 2.19m X 1.13m
Level: Main - Living room 3.69m X 2.76m
Level: Main - Dining room 2.75m X 2.35m
Level: Main - Bathroom 2.34m X 1.37m
Level: Main - Foyer 2.14m X 1.06m
Level: Main
- Listing source url Https://www.realtor.ca/real-estate/29002160/86-86-laurie-crescent-owen-sound-owen-sound
- Listing type identifier Idx

$-692
/ Month

