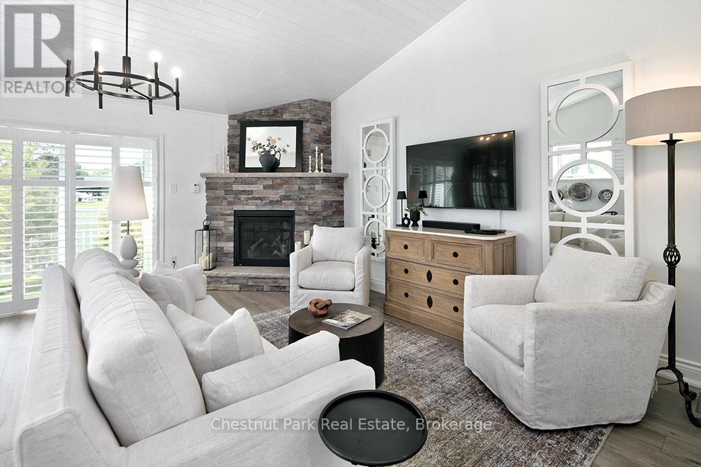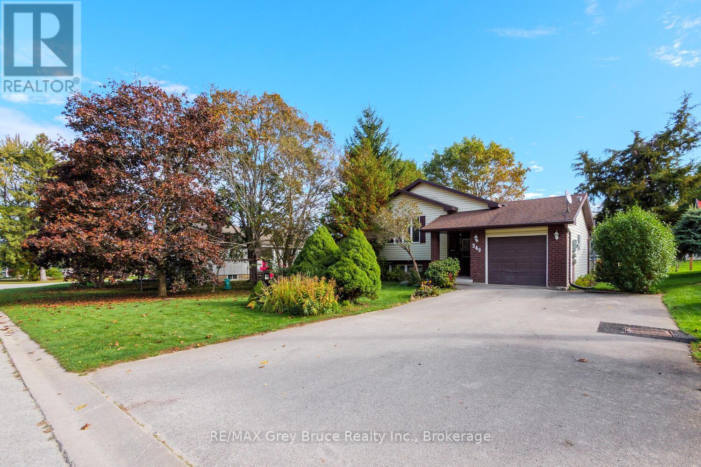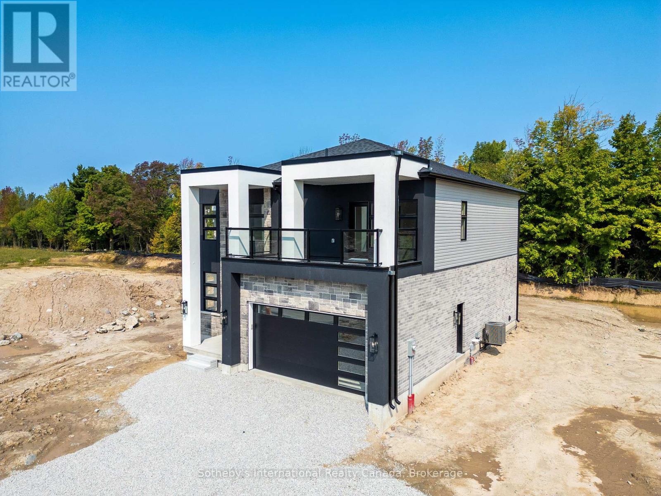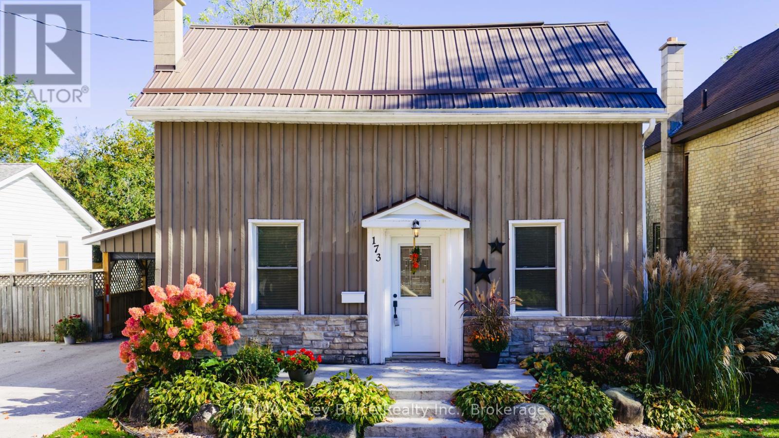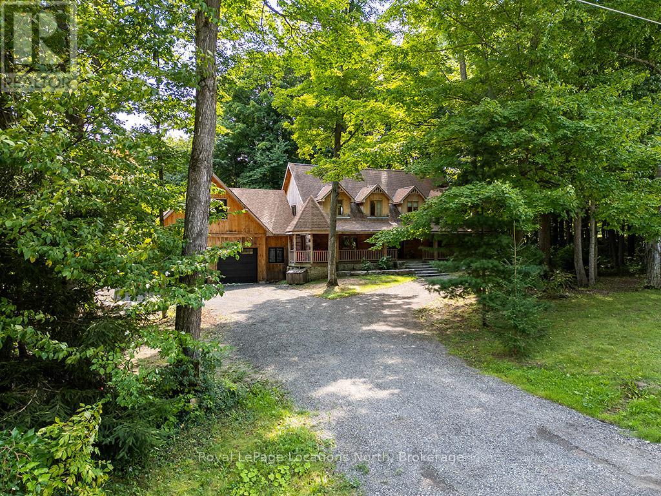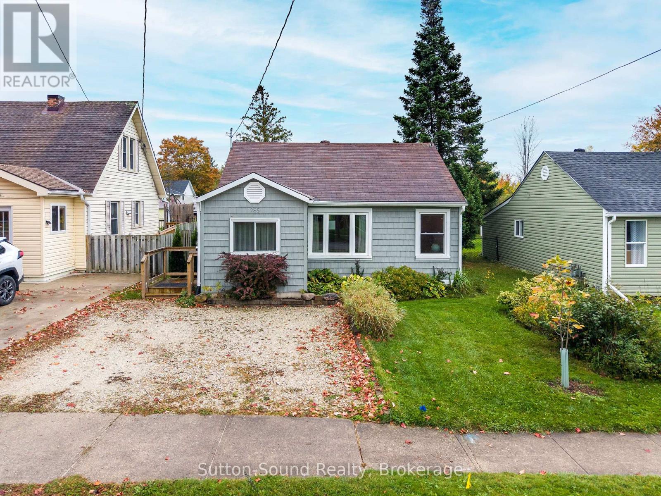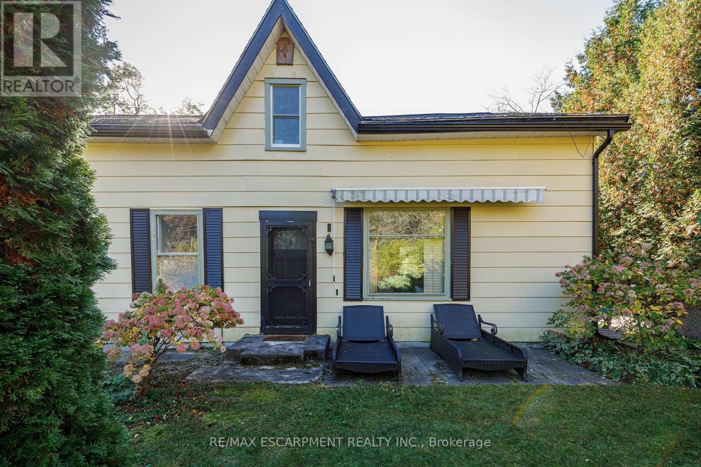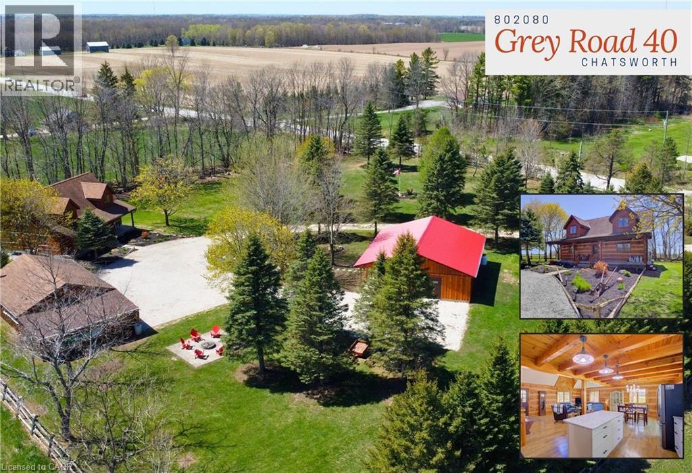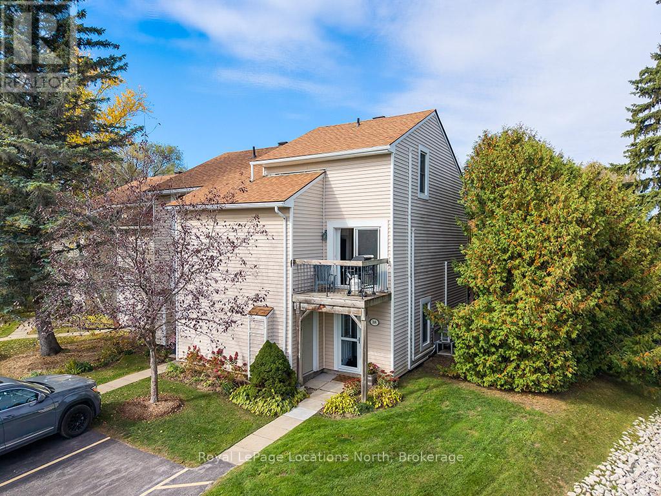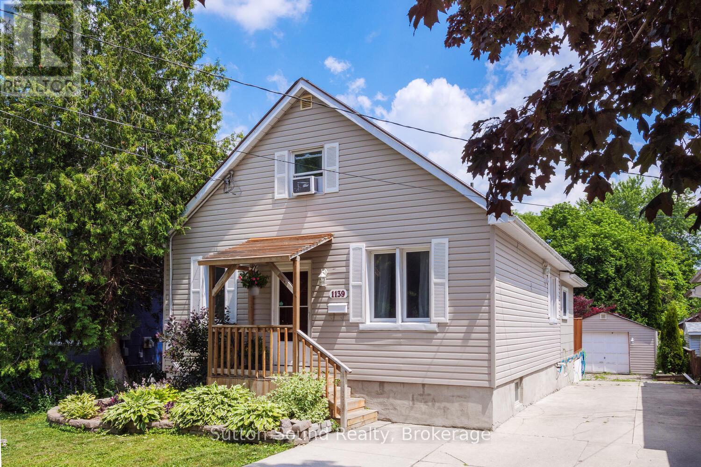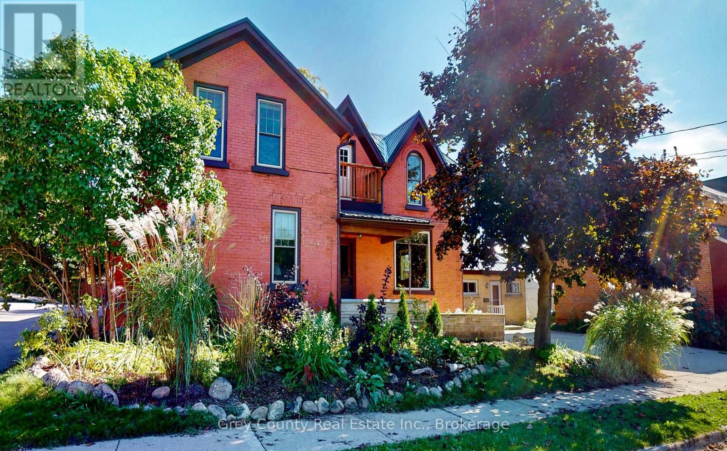- Houseful
- ON
- Owen Sound
- N4K
- 410 860 9th St E
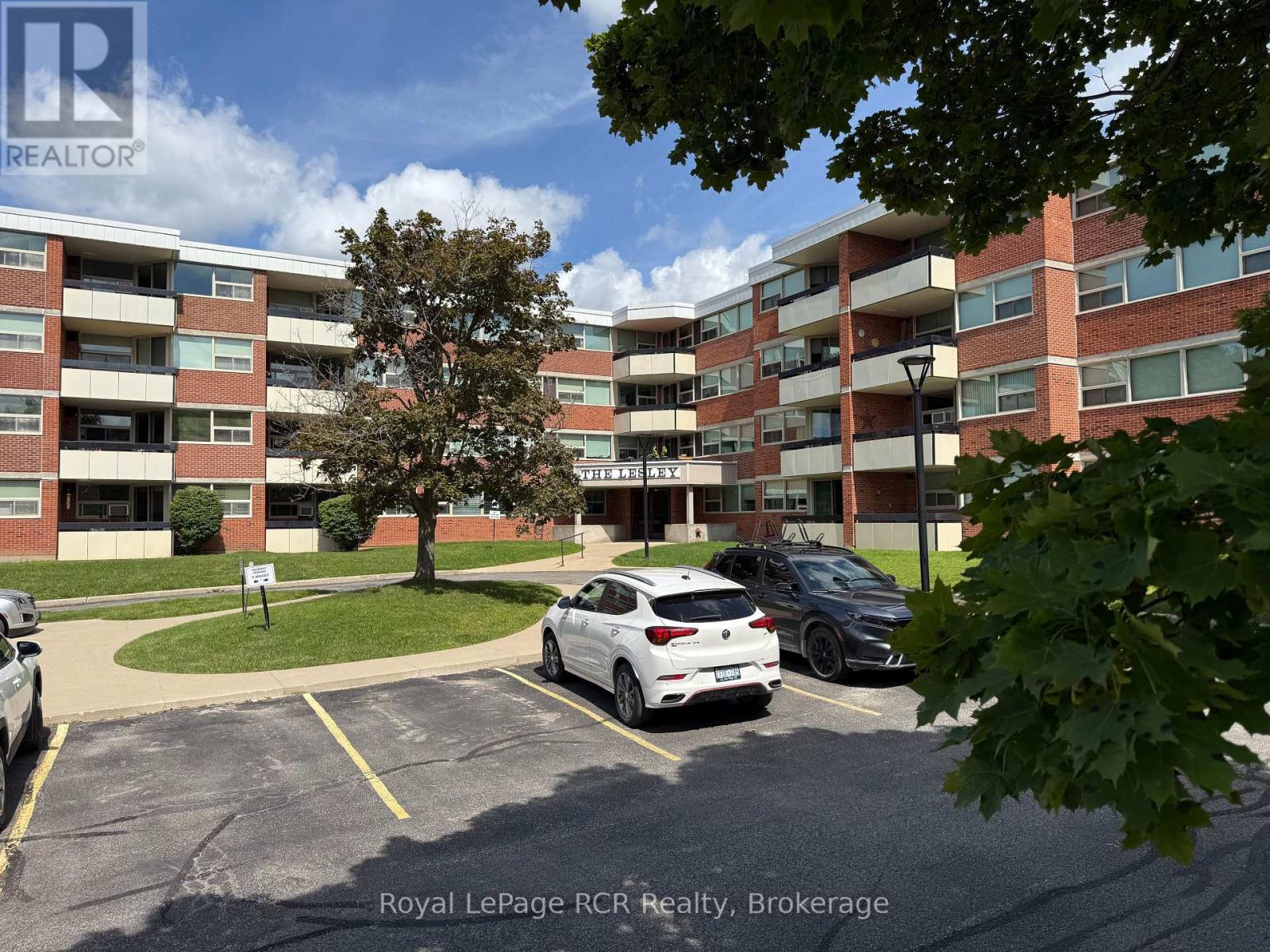
Highlights
Description
- Time on Houseful52 days
- Property typeSingle family
- Median school Score
- Mortgage payment
Welcome to this south facing unit in The Lesley, a well-maintained building set in a quiet and desirable location. With heat/hydro, water/sewer costs included in your condo fee, this two-bedroom, one-bathroom unit offers a bright and comfortable living space with a beautifully updated kitchen completed in 2015, a large pantry, and in-suite laundry, making it completely move-in ready. From the living area, step out onto a private balcony (7'10" x 10'10") and enjoy the warmth of southern exposure along with a pleasant view. Condo fees here are affordable and inclusive, covering heat, hydro, water, garbage removal, indoor and outdoor maintenance, designated parking, and a storage locker. The building is thoughtfully designed for convenience and community. Residents enjoy a common room with kitchenette, games/cards room, hobby workshop, and main floor storage for easy access. An assigned locker provides additional space for belongings, small pets are welcome, and outdoor parking is included. The Lesley combines peace of mind, great amenities, and a welcoming atmosphere, an ideal place to call home. (id:63267)
Home overview
- Cooling Window air conditioner
- Heat source Electric
- Heat type Radiant heat
- # parking spaces 1
- # full baths 1
- # total bathrooms 1.0
- # of above grade bedrooms 2
- Community features Pet restrictions
- Subdivision Owen sound
- Lot size (acres) 0.0
- Listing # X12371276
- Property sub type Single family residence
- Status Active
- Foyer 2.8448m X 1.5748m
Level: Main - Dining room 3.2258m X 2.3368m
Level: Main - Other 2.3876m X 3.302m
Level: Main - Bedroom 4.064m X 3.2766m
Level: Main - Kitchen 2.4384m X 3.0988m
Level: Main - Bathroom Measurements not available
Level: Main - Living room 5.969m X 3.81m
Level: Main - Bedroom 4.064m X 3.0734m
Level: Main
- Listing source url Https://www.realtor.ca/real-estate/28792980/410-860-9th-street-e-owen-sound-owen-sound
- Listing type identifier Idx

$-363
/ Month

