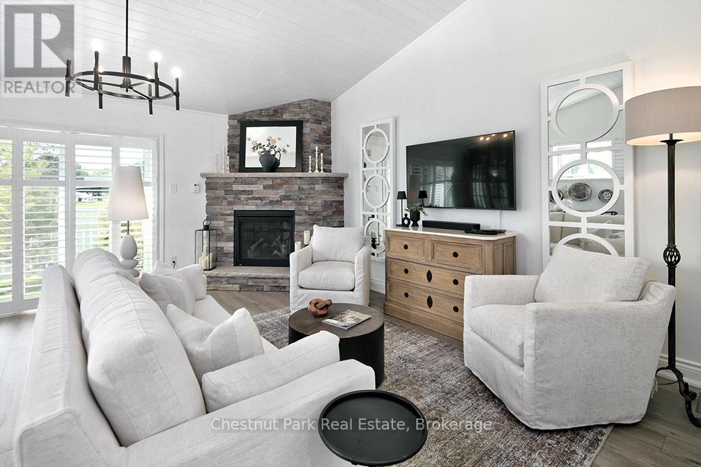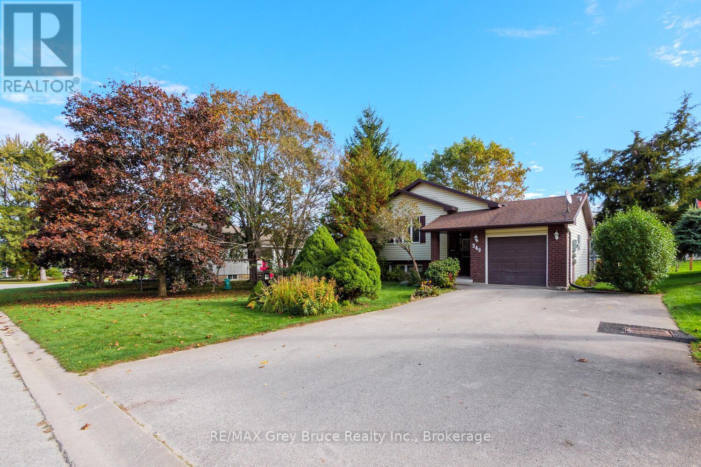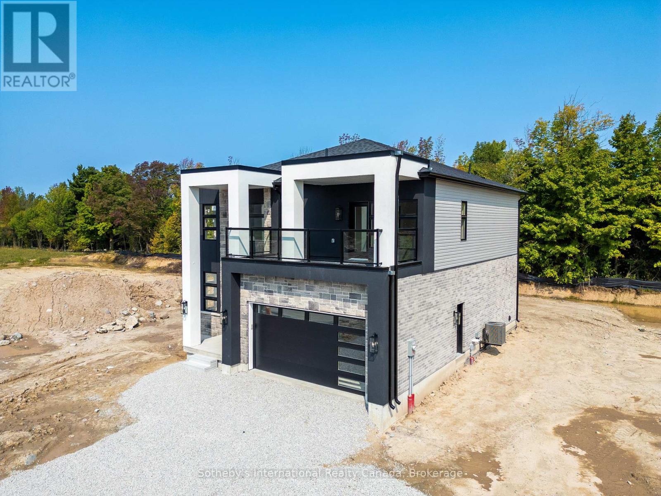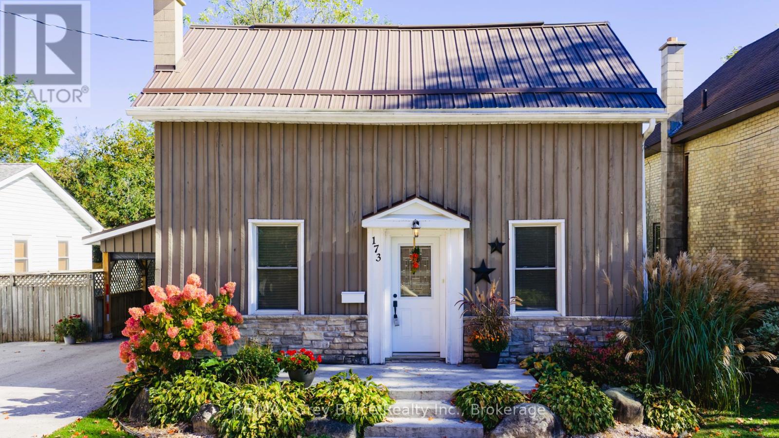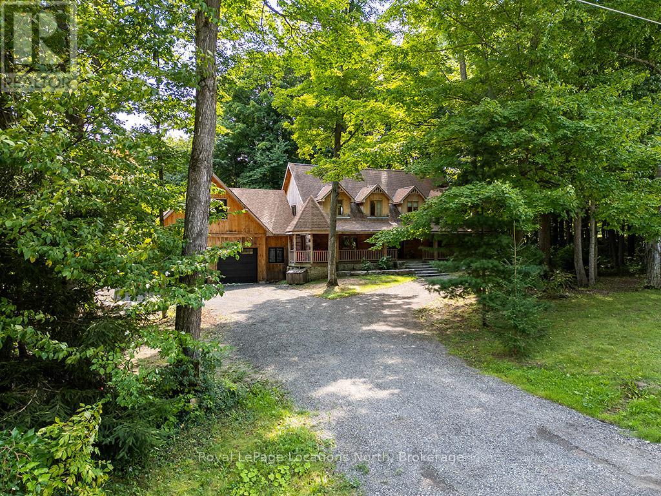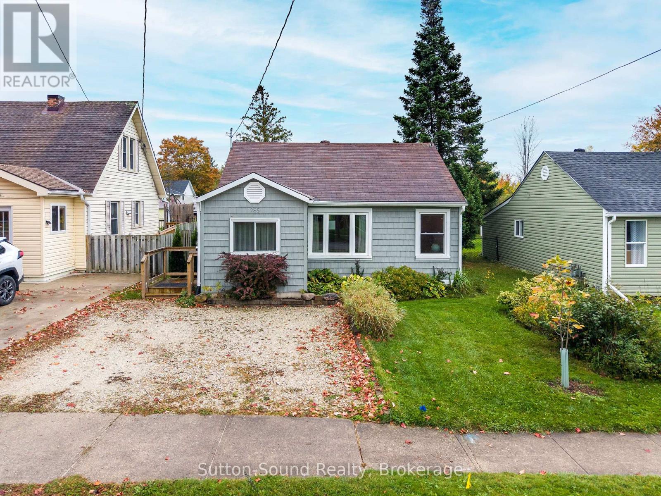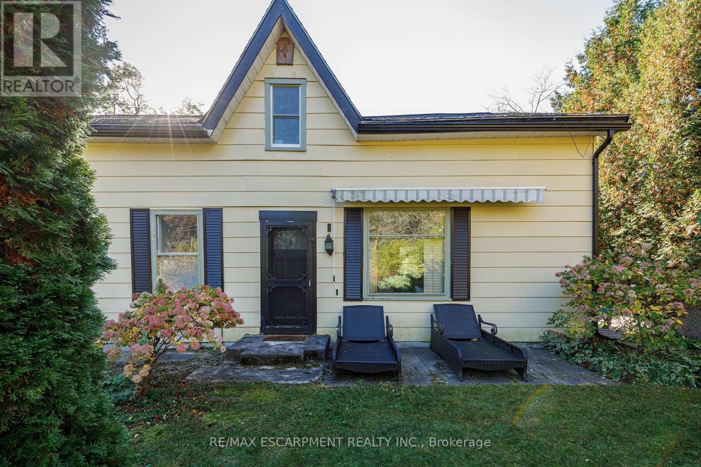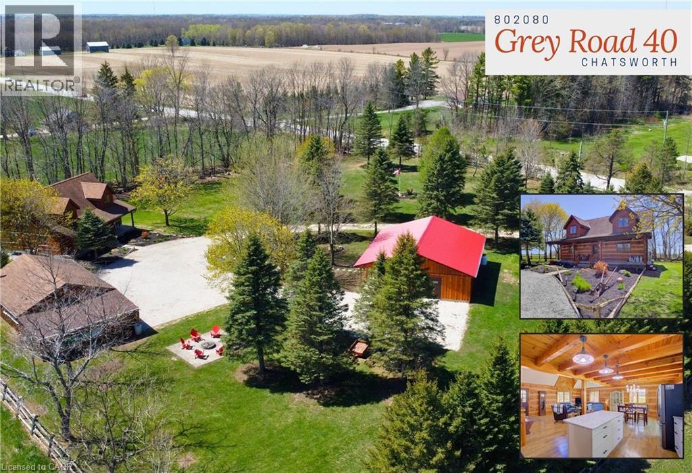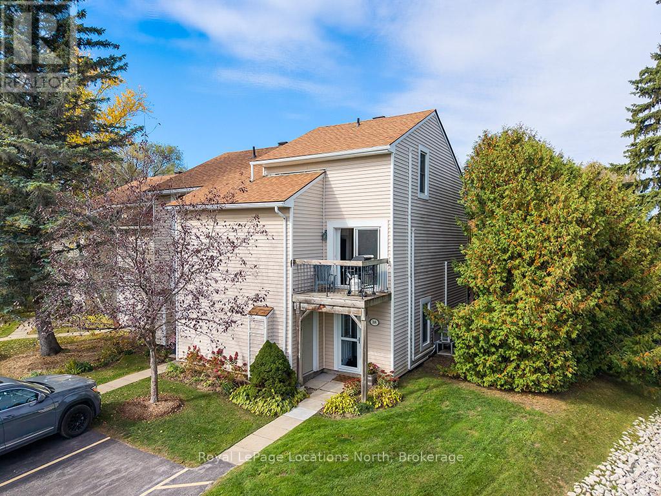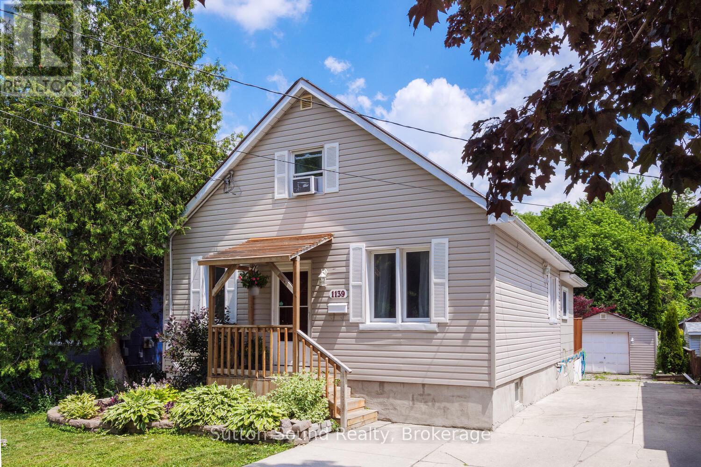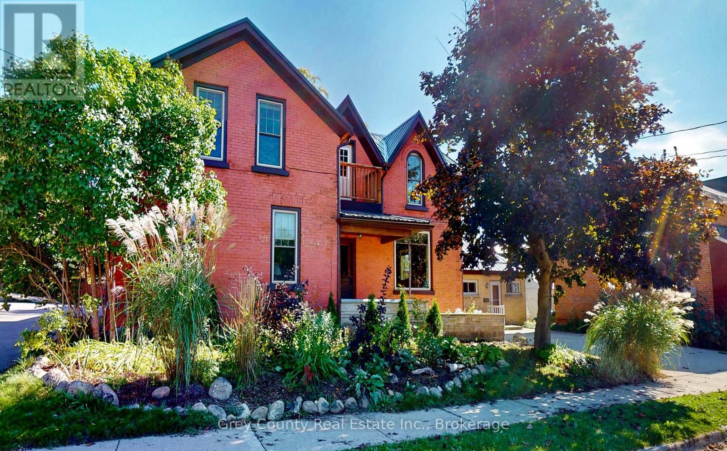- Houseful
- ON
- Owen Sound
- N4K
- 873 9th Avenue East
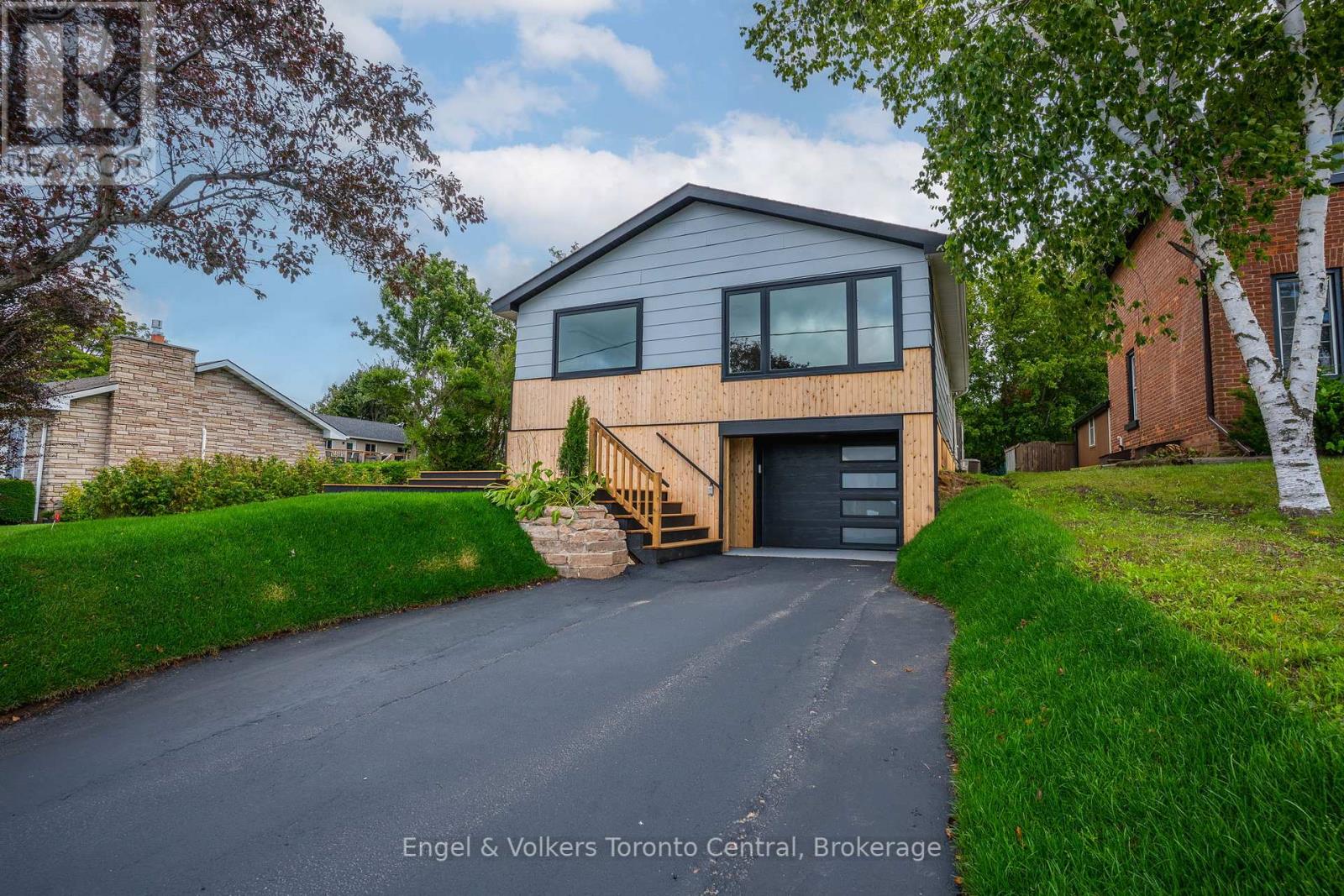
Highlights
Description
- Time on Houseful47 days
- Property typeSingle family
- StyleRaised bungalow
- Median school Score
- Mortgage payment
Experience modern living at 873 9th Avenue East, a stunning, newly renovated raised bungalow that is a showcase of both style and substance. With over 1,000 square feet of designed main floor space, this home features an open-concept living, dining, and kitchen area, all perfectly framed by expansive windows that offer breathtaking, elevated views over the city of Owen Sound. The main floor is completed by three bright bedrooms and a beautifully updated 4-piece bathroom, while the lower level is a true bonus, featuring a large family room that's perfect for a media room, a kids' play area, or a home gym. The convenience continues with a dedicated mudroom and laundry room, helping to keep your home organized and tidy. Attached to the lower level is the heated 2 car garage and storage room. The prime east-side location places you within easy reach of all that Owen Sound has to offer, making this a perfect combination convenience, and unparalleled views. This is an opportunity to own a completely renovated, move-in-ready home in Owen Sound. SELLER IS WILLING TO CONSIDER A VENDER TAKE BACK MORTGAGE. (id:63267)
Home overview
- Cooling Central air conditioning
- Heat source Natural gas
- Heat type Forced air
- Sewer/ septic Sanitary sewer
- # total stories 1
- # parking spaces 4
- Has garage (y/n) Yes
- # full baths 1
- # total bathrooms 1.0
- # of above grade bedrooms 3
- Subdivision Owen sound
- View City view
- Directions 1390866
- Lot desc Landscaped
- Lot size (acres) 0.0
- Listing # X12377040
- Property sub type Single family residence
- Status Active
- Family room 5.3m X 3.41m
Level: Lower - Mudroom 4.24m X 3.41m
Level: Lower - Bedroom 3.35m X 2.98m
Level: Main - Kitchen 5.33m X 3.96m
Level: Main - Bedroom 3.5m X 2.59m
Level: Main - Primary bedroom 3.35m X 3.35m
Level: Main - Living room 5.33m X 3.66m
Level: Main
- Listing source url Https://www.realtor.ca/real-estate/28805331/873-9th-avenue-e-owen-sound-owen-sound
- Listing type identifier Idx

$-1,533
/ Month

