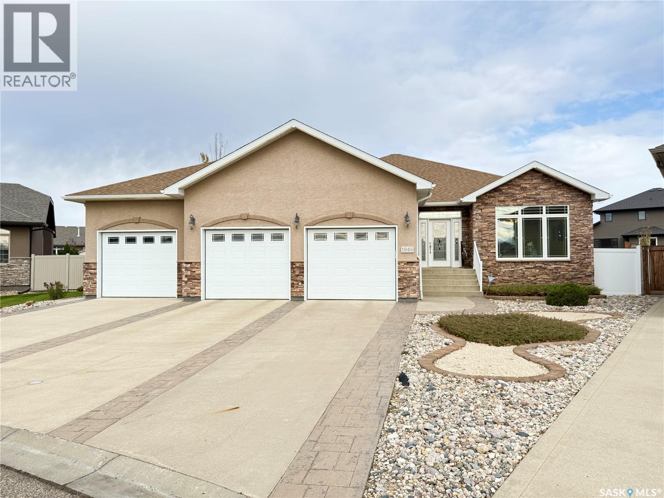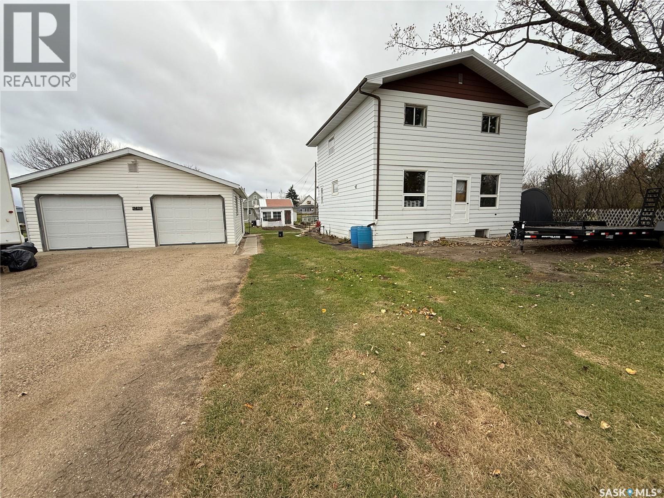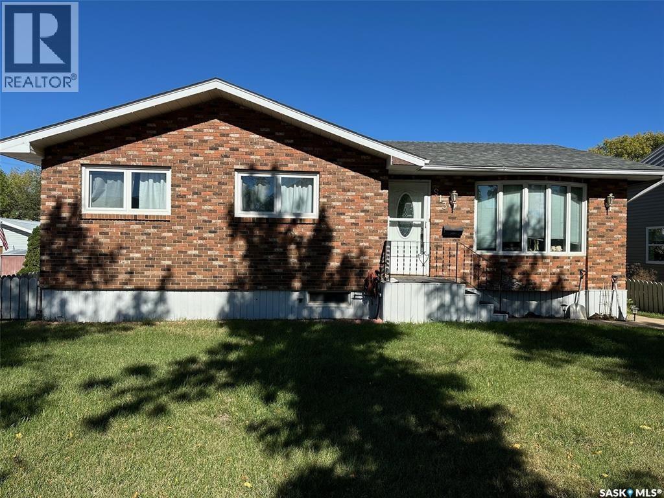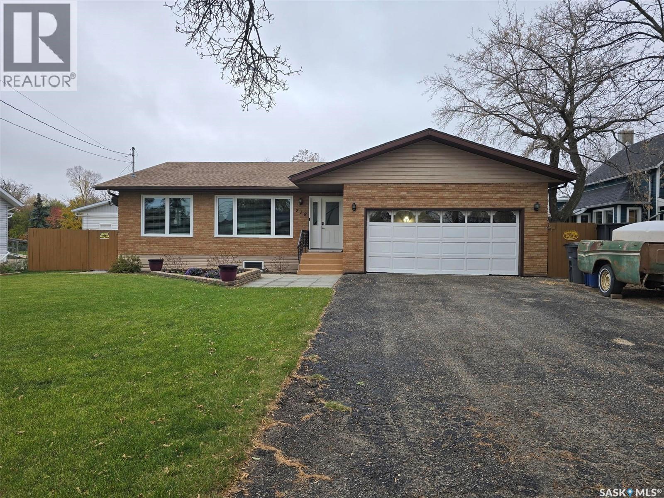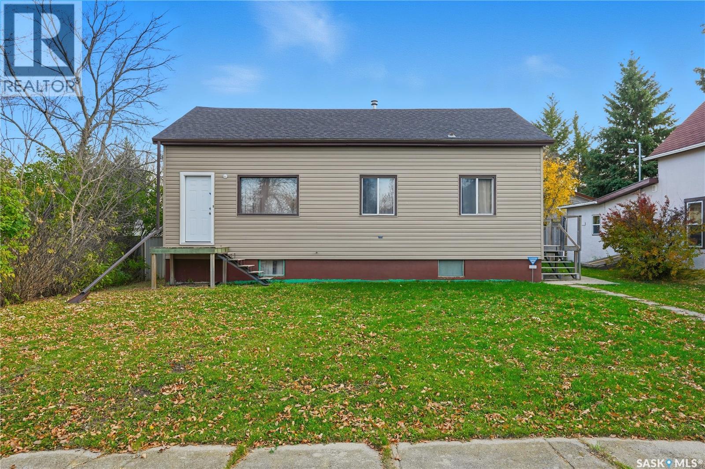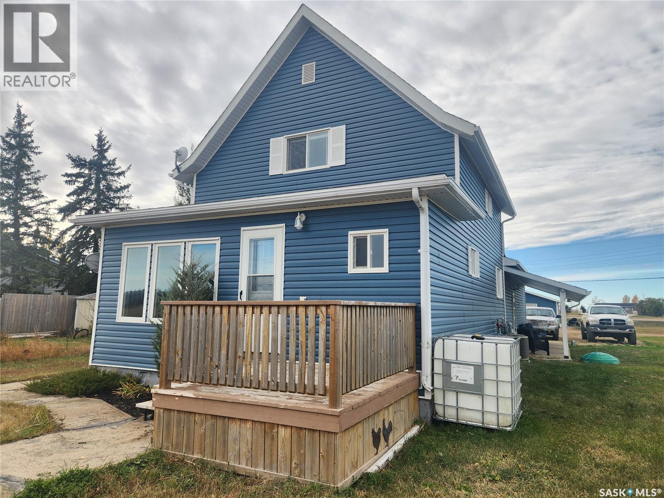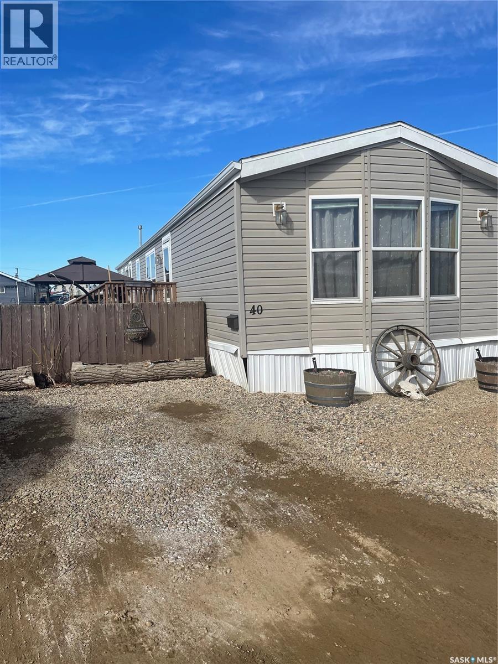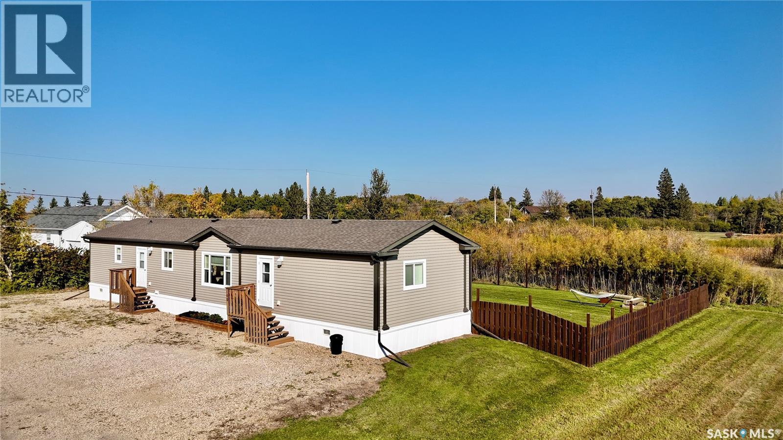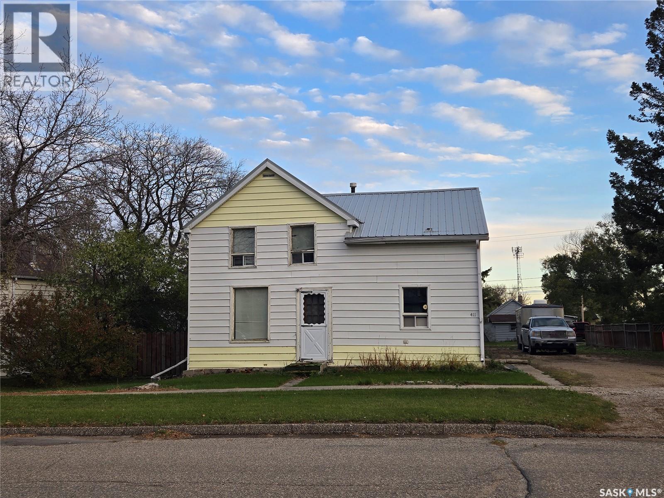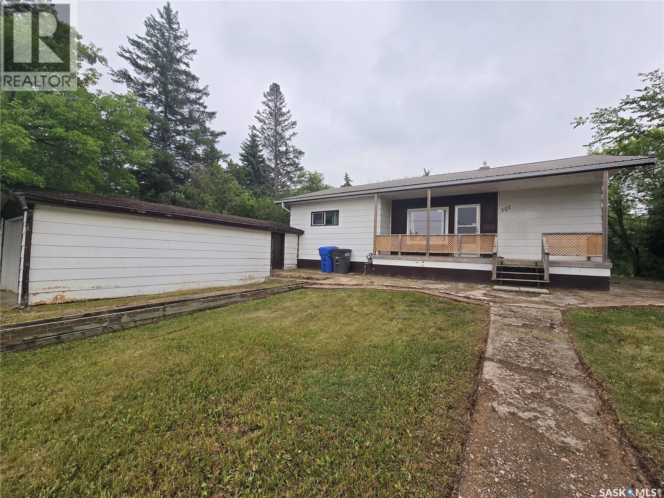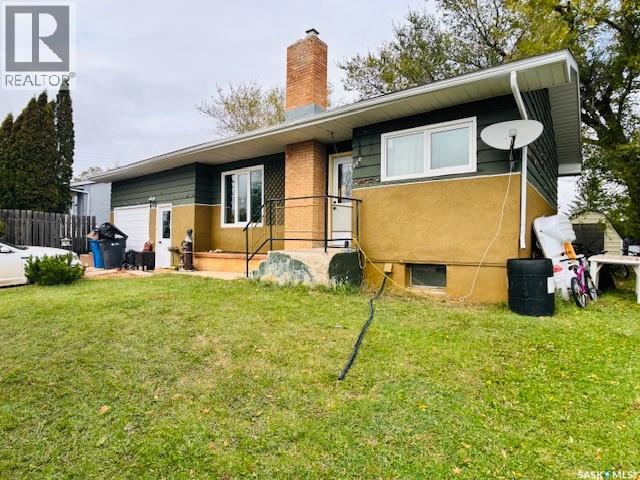
Highlights
Description
- Home value ($/Sqft)$234/Sqft
- Time on Housefulnew 4 hours
- Property typeSingle family
- StyleBungalow
- Year built1961
- Mortgage payment
Welcome to 112 Fraser Ave, located in the quiet and family-friendly town of Oxbow. This well-maintained 3-bedroom, 1-bath bungalow features a functional layout, thoughtful upgrades, and a versatile converted garage which adds in bonus living space that can be used as a rec room, home office or gym. This 748 square foot home has a spacious main floor with a large open concept living and dining area making it ideal for entertaining. With numerous upgrades like kitchen cabinetry, lighting, dishwasher, water heater, softener and reverse osmosis, along with newer windows, doors and appliances, this home is ready for you to move in and enjoy. The large backyard with covered patio is great for year-round enjoyment. Completing the outdoor space is a large green area with plenty of room for gardening, pets or a play area. Don’t miss your chance to own this affordable and move-in-ready home with room to grow. Schedule your showing today! (id:63267)
Home overview
- Heat source Natural gas
- Heat type Forced air
- # total stories 1
- Fencing Partially fenced
- Has garage (y/n) Yes
- # full baths 1
- # total bathrooms 1.0
- # of above grade bedrooms 3
- Lot desc Lawn
- Lot dimensions 5525
- Lot size (acres) 0.12981673
- Building size 748
- Listing # Sk021433
- Property sub type Single family residence
- Status Active
- Other 4.623m X 4.801m
Level: Basement - Other 2.692m X 5.512m
Level: Basement - Bedroom 3.302m X 2.946m
Level: Basement - Bathroom (# of pieces - 4) 2.134m X 1.473m
Level: Main - Primary bedroom 3.785m X 2.718m
Level: Main - Family room 5.08m X 6.934m
Level: Main - Living room 3.226m X 5.461m
Level: Main - Bedroom 3.099m X 2.413m
Level: Main - Kitchen / dining room 3.124m X 3.708m
Level: Main
- Listing source url Https://www.realtor.ca/real-estate/29017541/112-fraser-avenue-oxbow
- Listing type identifier Idx

$-467
/ Month

