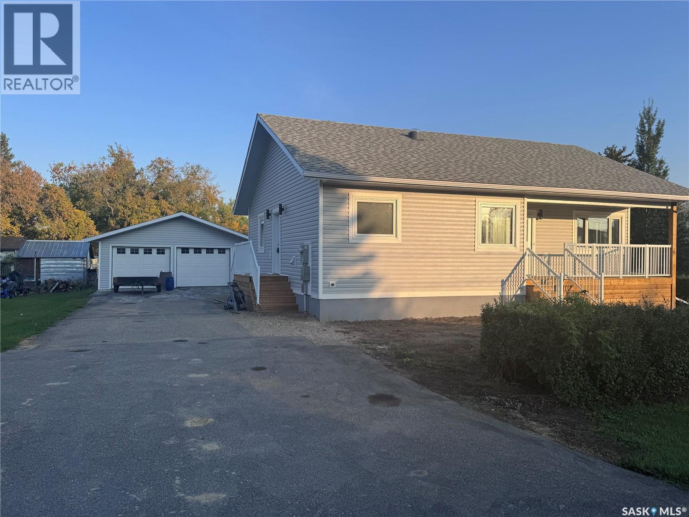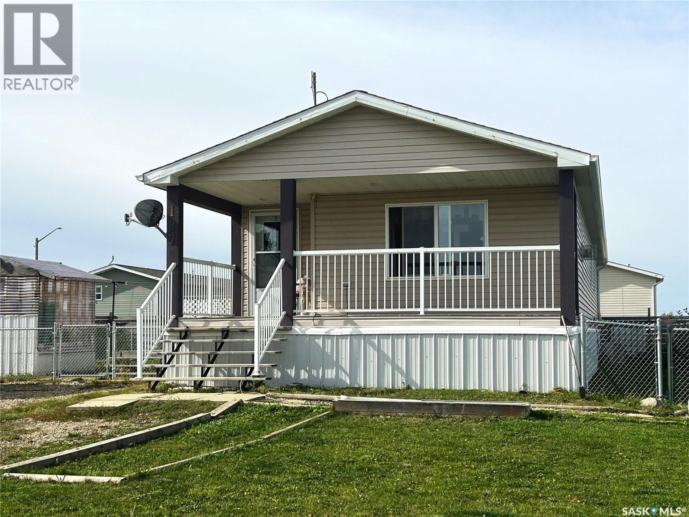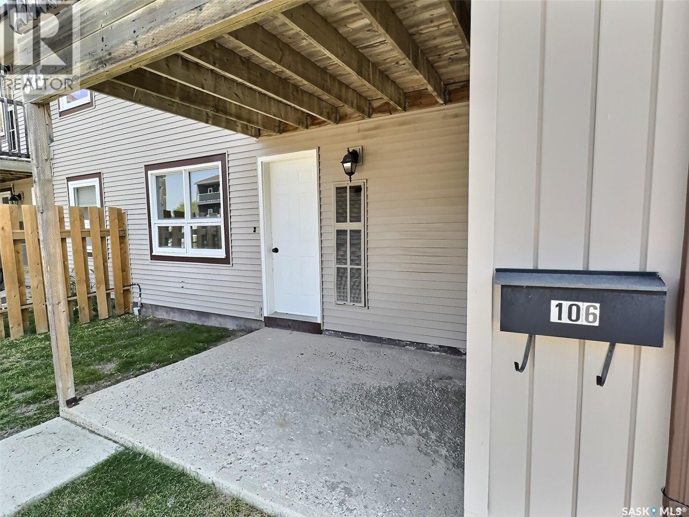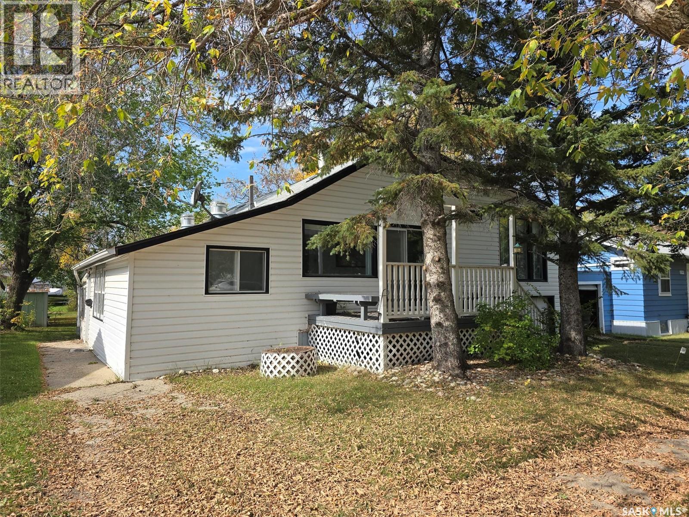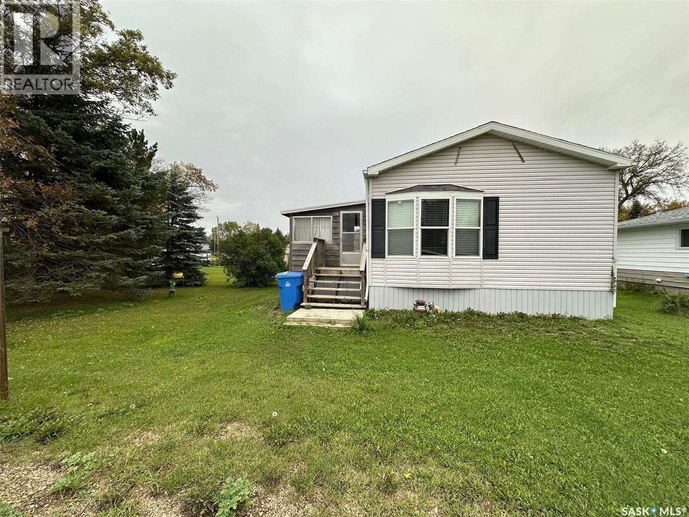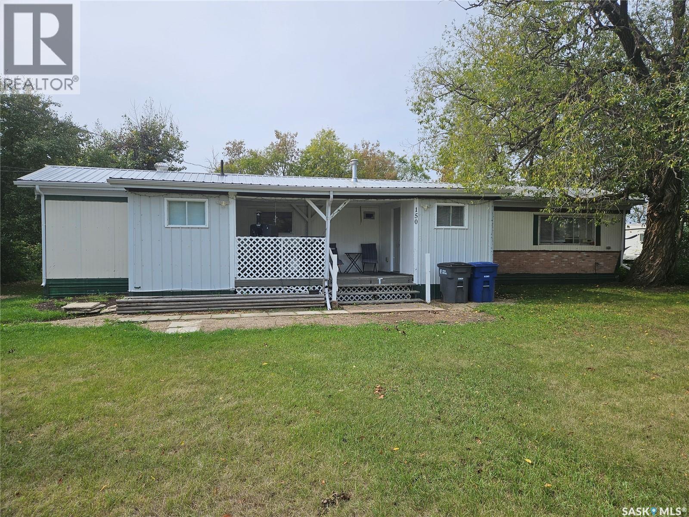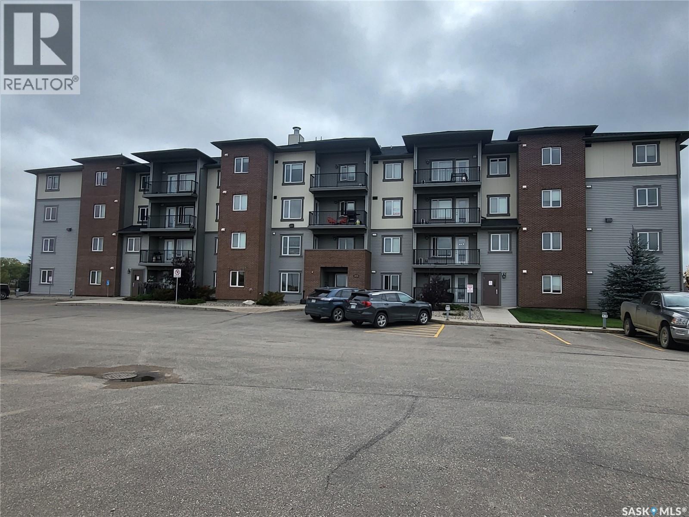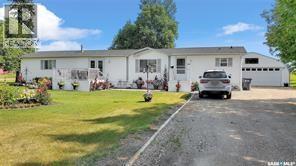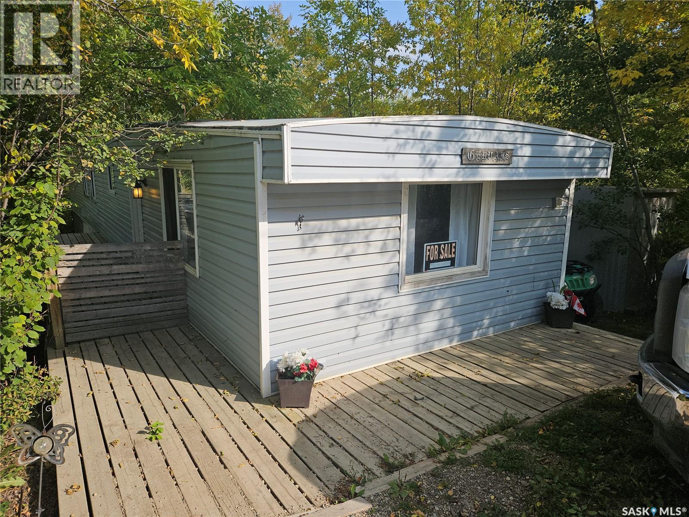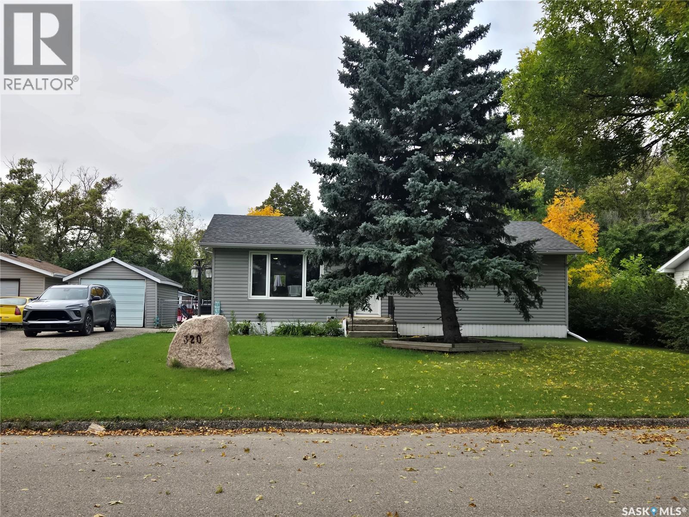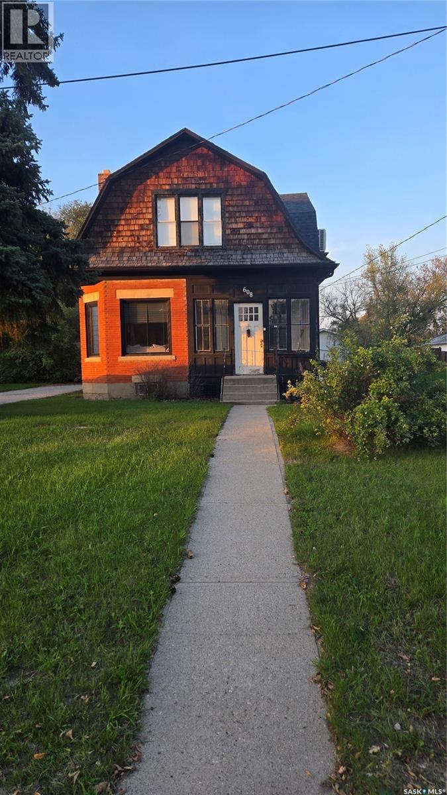
Highlights
Description
- Home value ($/Sqft)$179/Sqft
- Time on Housefulnew 3 hours
- Property typeSingle family
- Style2 level
- Year built1915
- Mortgage payment
This two storey three bedroom/two bathroom home is situated on two mature lots and is a must see. Enjoy the character of days gone by with all of the modern updates. The amazing open concept kitchen is complete with an eat at stonework island, stainless steel appliances, quiet close cabinetry, and walk in pantry. The dining room has all weather patio doors that open up to the new deck and partially fenced private back yard. The entire house has all weather windows 2015, plumbing and electrical 2015, hot water tank 2015, boiler and radiators 2015, flooring throughout 2015, lighting 2015, shingles 2015. Spray foam insulation 2014 and attic insulation 2015. Both bathrooms renovated 2015. New thermostate 2024. Radial air conditioner. Southeast side of shingles repaired 2025. Architectural plans for the addition on the neighboring lot can be included. This is an amazing home that is move in ready. (id:63267)
Home overview
- Heat type Hot water
- # total stories 2
- # full baths 2
- # total bathrooms 2.0
- # of above grade bedrooms 3
- Lot desc Lawn
- Lot dimensions 11500
- Lot size (acres) 0.27020678
- Building size 1100
- Listing # Sk019077
- Property sub type Single family residence
- Status Active
- Bathroom (# of pieces - 4) 2.134m X 2.438m
Level: 2nd - Bedroom 3.912m X 3.886m
Level: 2nd - Bedroom 3.454m X 4.039m
Level: 2nd - Bedroom 2.565m X 3.48m
Level: 2nd - Family room 4.877m X 9.754m
Level: Basement - Bathroom (# of pieces - 2) 0.914m X 1.524m
Level: Main - Dining room 2.743m X 2.743m
Level: Main - Kitchen 6.096m X 5.182m
Level: Main - Living room 4.572m X 3.962m
Level: Main - Enclosed porch 1.524m X 3.962m
Level: Main
- Listing source url Https://www.realtor.ca/real-estate/28899232/608-walsh-avenue-oxbow
- Listing type identifier Idx

$-525
/ Month

