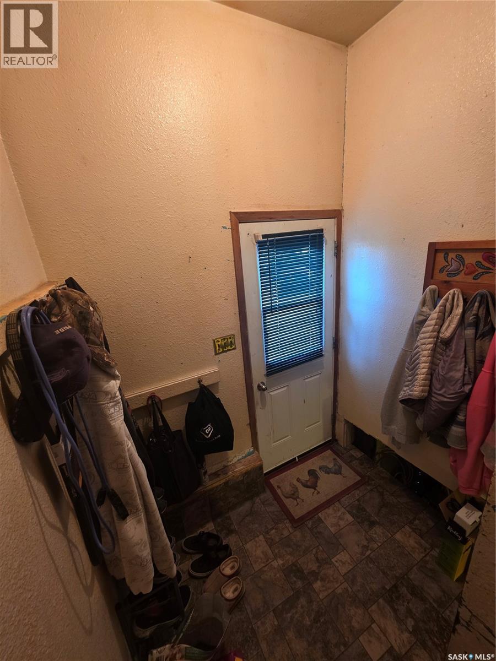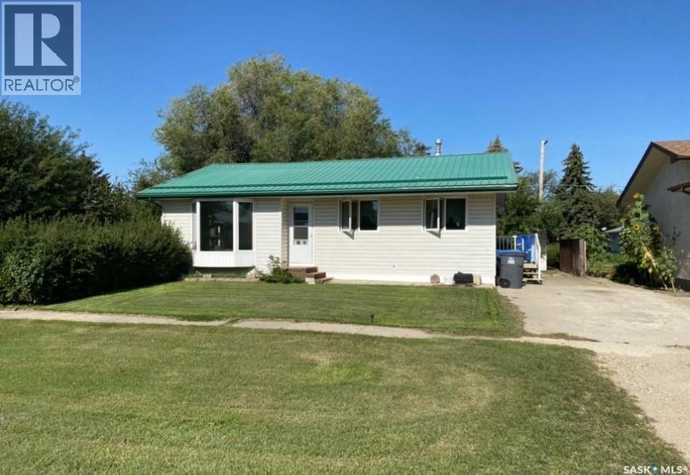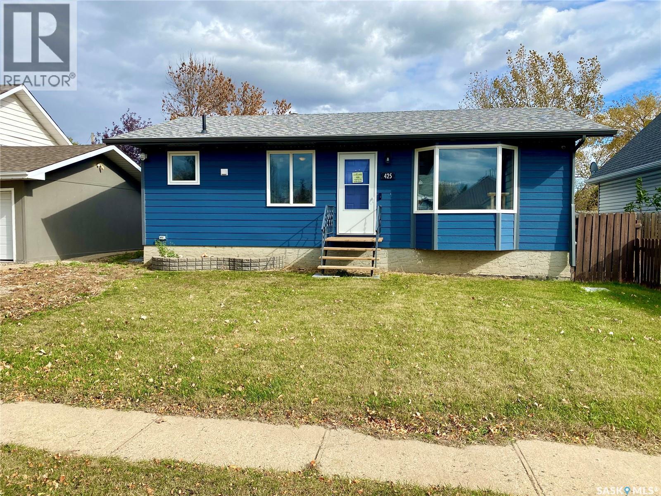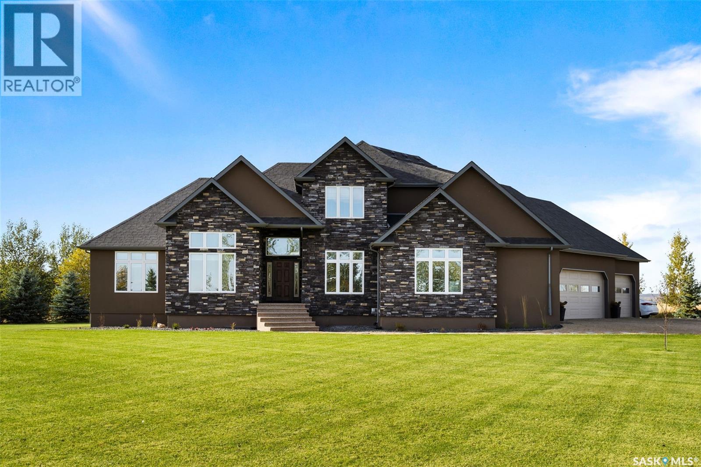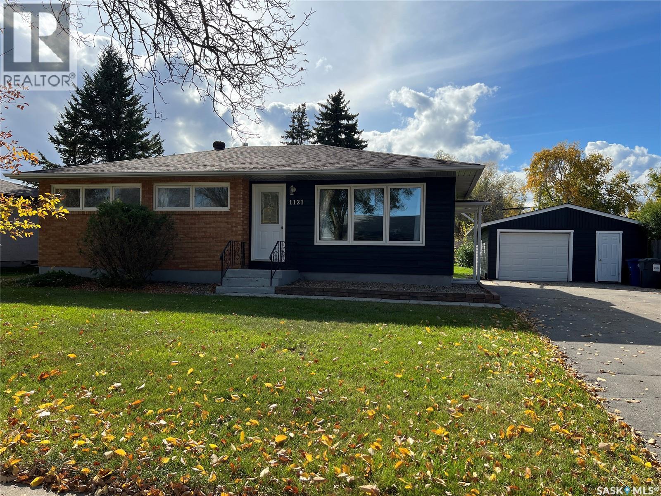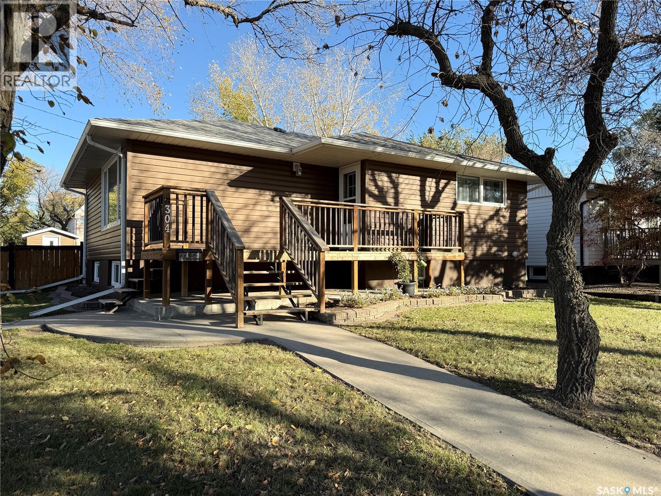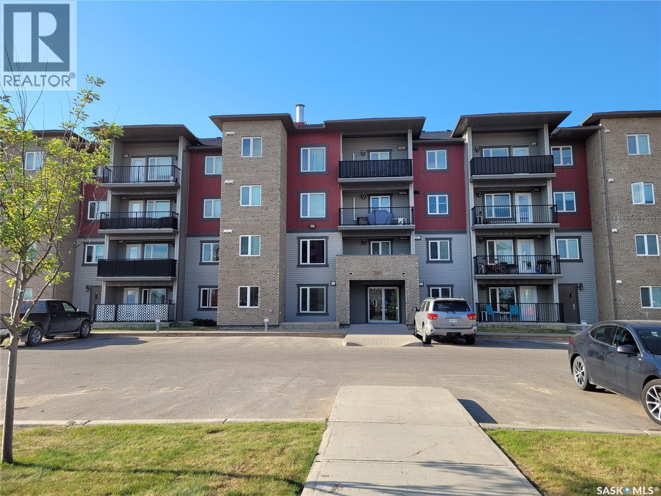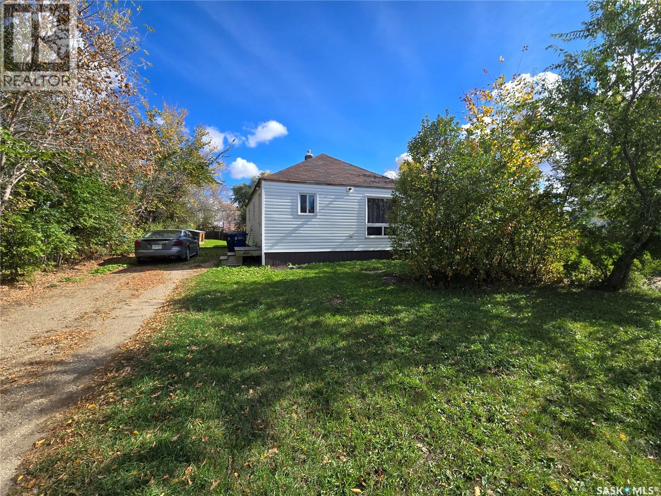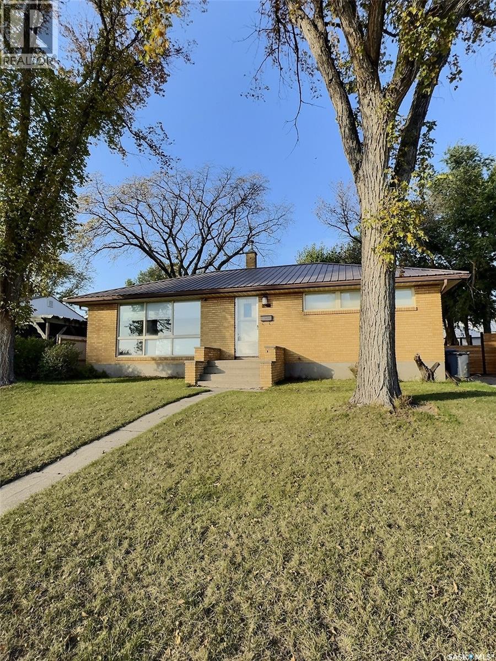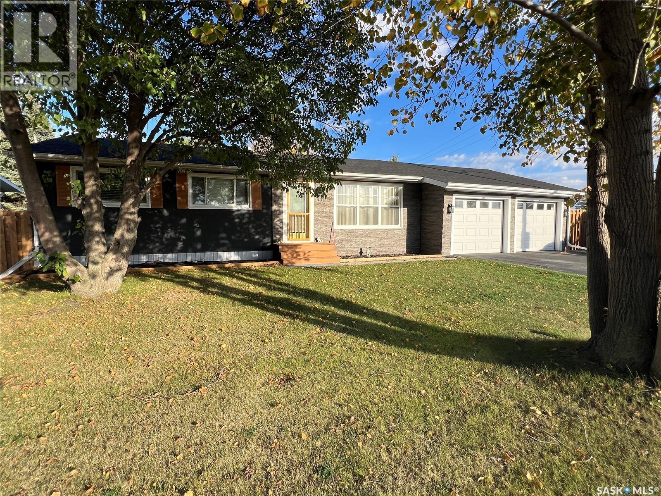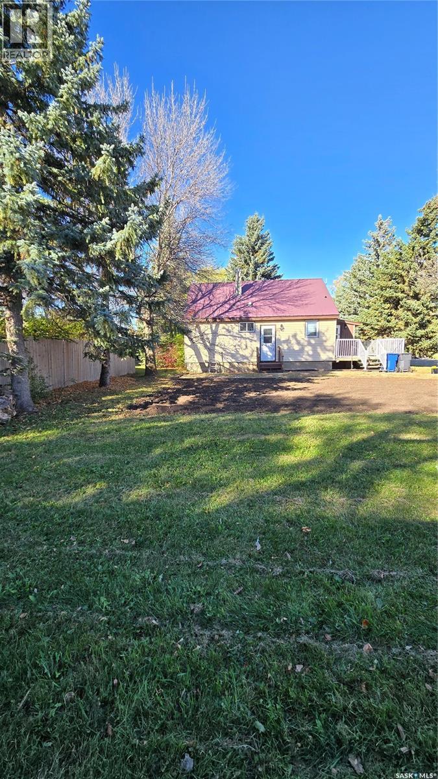
Highlights
Description
- Home value ($/Sqft)$174/Sqft
- Time on Housefulnew 2 hours
- Property typeSingle family
- Year built1956
- Mortgage payment
Quaint home on corner lot in fantastic location. This three bedroom home is situated on a mature lot within walking distance of the k-12 school, the swimming pool, and right across from the rink and the Lions playground. The entry point is a large mudroom that has a 2025 window and 2025 metal roof that has lots of space for your every day items. The kitchen has been modernized and opens up to the spacious living room with garden doors to the deck and backyard. The four piece bathroom was renovated in 2022 and along with the two bedrooms completes the main floor. The second floor is one area that can be used as a third bedroom or another family area. The basement has been partially finished to include a fourth bedroom and another recreational room. The yard is amazing with lots of mature trees, a deck that wraps from the front porch to the back garden doors, a detached garage complete with wood stove and extra storage space, and a great garden area. Priced to sell! (id:63267)
Home overview
- Heat source Natural gas
- Heat type Forced air
- # total stories 2
- Has garage (y/n) Yes
- # full baths 1
- # total bathrooms 1.0
- # of above grade bedrooms 4
- Lot desc Lawn, garden area
- Lot dimensions 8250
- Lot size (acres) 0.19384399
- Building size 777
- Listing # Sk020347
- Property sub type Single family residence
- Status Active
- Bedroom 9.449m X Measurements not available
Level: 2nd - Bedroom Measurements not available X 3.353m
Level: Basement - Family room 3.353m X 4.877m
Level: Basement - Enclosed porch 0.61m X Measurements not available
Level: Main - Kitchen 3.658m X 3.048m
Level: Main - Mudroom 1.905m X 4.166m
Level: Main - Bathroom (# of pieces - 4) 1.524m X Measurements not available
Level: Main - Bedroom 3.48m X 2.032m
Level: Main - Bedroom 3.48m X 2.489m
Level: Main - Living room 3.404m X 4.674m
Level: Main
- Listing source url Https://www.realtor.ca/real-estate/28964342/716-gregson-street-oxbow
- Listing type identifier Idx

$-360
/ Month

