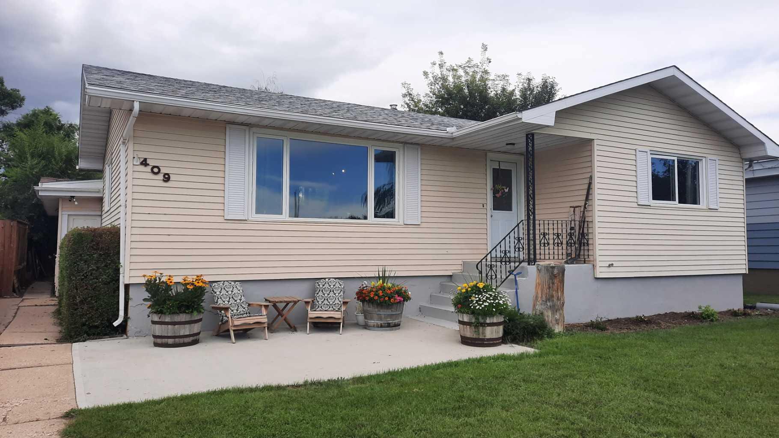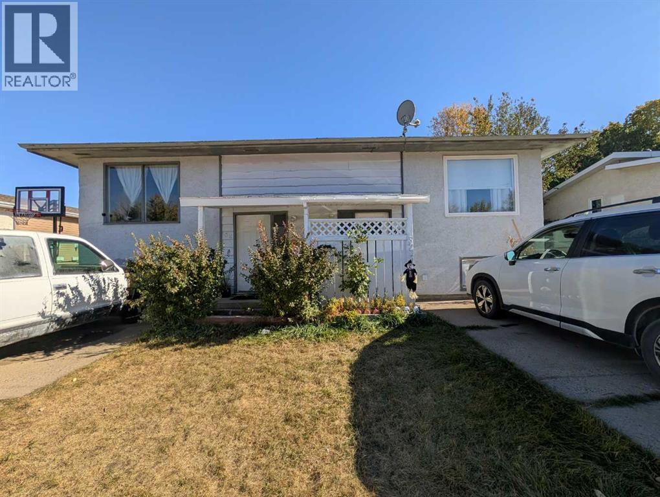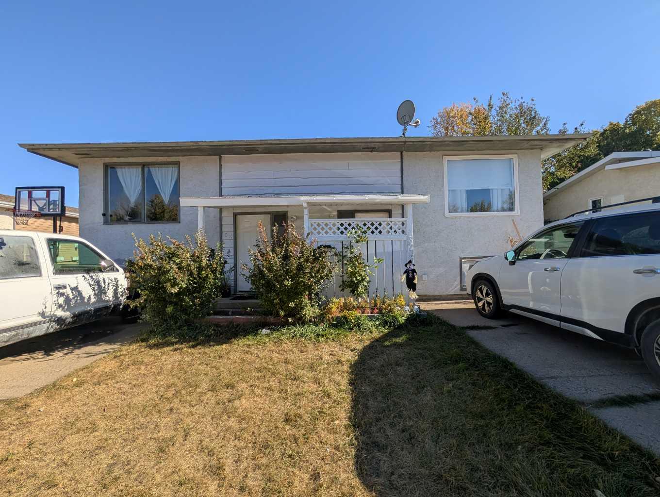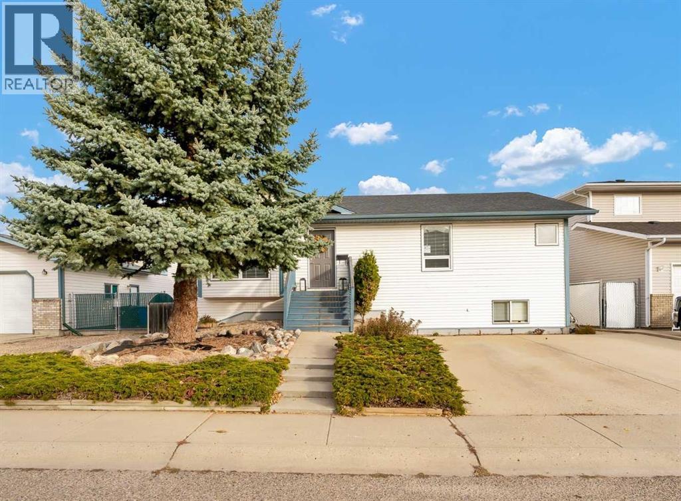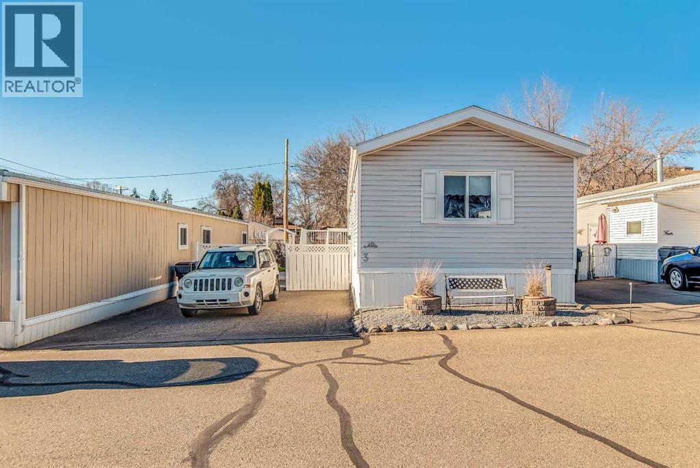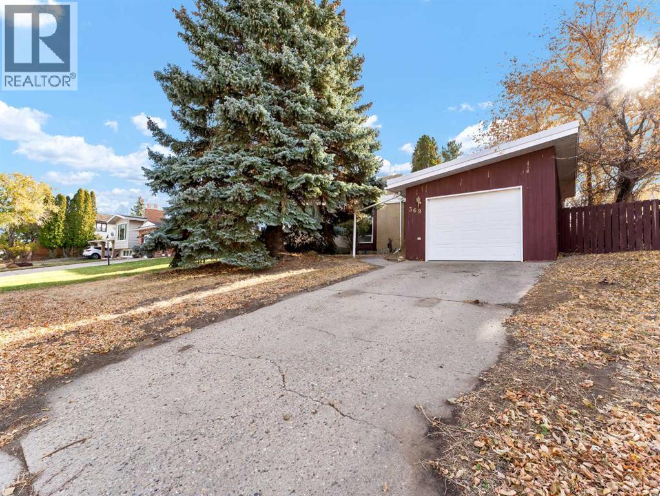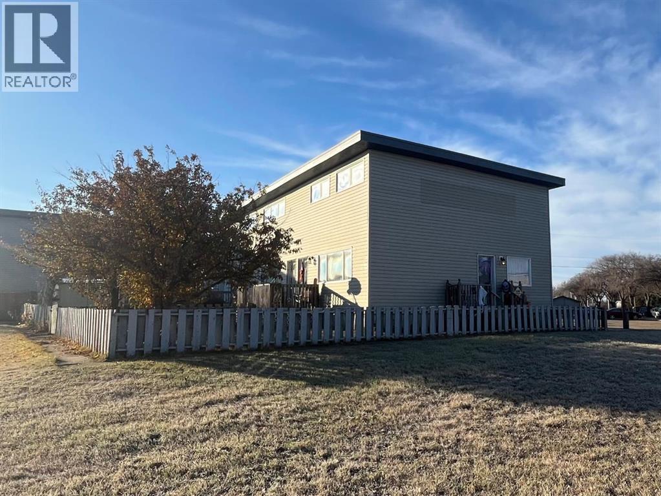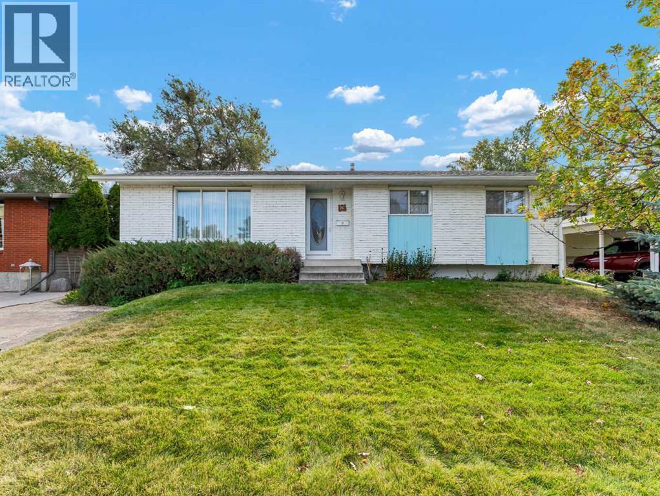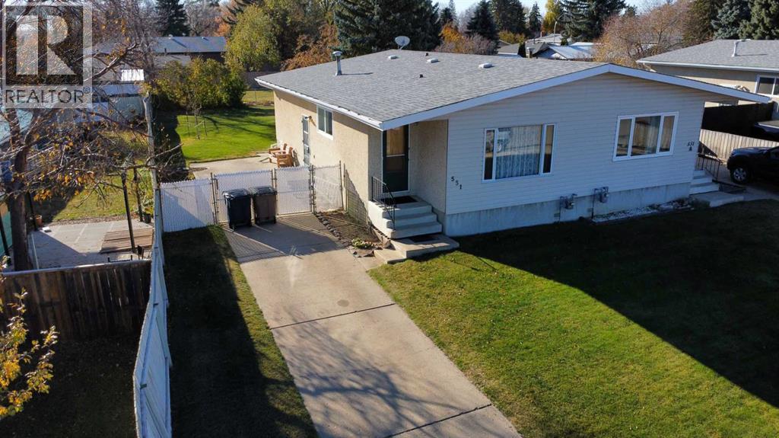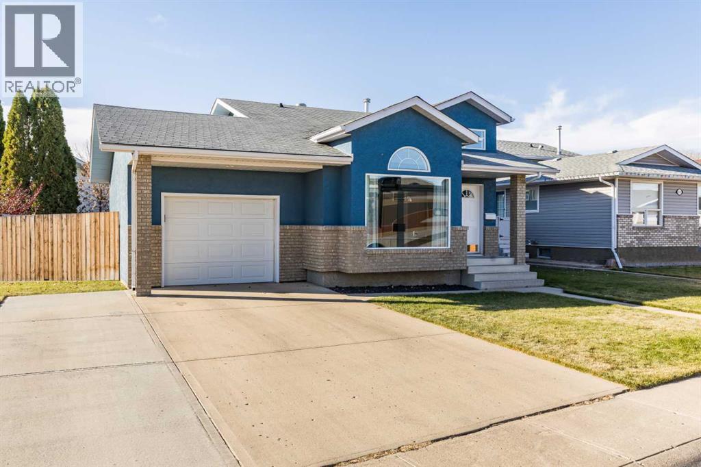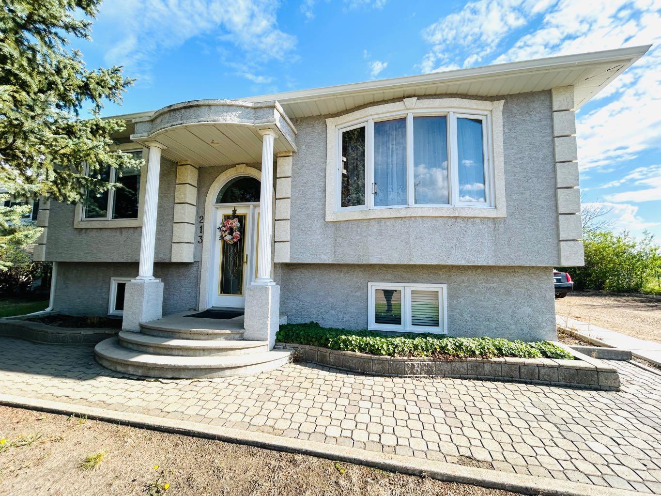
Highlights
Description
- Home value ($/Sqft)$199/Sqft
- Time on Houseful95 days
- Property typeResidential
- StyleBi-level
- Lot size0.29 Acre
- Year built2000
- Mortgage payment
Check out this spacious and well-maintained 1,410 sq ft bi-level home nestled on a generous 64' x 200' lot in a quiet neighborhood of Oyen, AB. Built in 2000, this 3-bedroom, 3-bathroom home offers a comfortable layout with functional living spaces both upstairs and down. Step into a bright and inviting living room with large north-facing window, hardwood floors, and a thoughtful split-entry design. The heart of the home features a large kitchen and dining area complete with oak cabinetry, an eat-at island, and plenty of room to entertain. The main floor also offers convenient laundry access, a 2-piece guest bath, and a secondary bedroom. The spacious primary bedroom is a true retreat, boasting a walk-in closet and a luxurious 3-piece ensuite with jetted tub and vanity style sink. Downstairs, you’ll find a partially finished basement with an additional bedroom, under-stair storage, a full 3-piece bath, laundry room, and plumbing for a future wet bar or kitchen space, perfect for creating a recreation area. Outside, enjoy a beautifully landscaped and partially fenced backyard, rear balcony, garden space, and a gravel driveway leading to a 26' x 30' double detached garage with new asphalt shingles. The stucco exterior offers a clean, modern look with low maintenance. Located within walking distance to school, playground, and hospital, this home is ideal for families or those seeking quiet, small-town living with amenities close by.
Home overview
- Cooling Other
- Heat type Forced air, natural gas
- Pets allowed (y/n) No
- Sewer/ septic Public sewer
- Utilities Electricity connected, natural gas connected, fiber optics available, garbage collection, high speed internet available, phone available, satellite internet available, sewer connected, water connected
- Construction materials Stucco, wood frame
- Roof Asphalt shingle
- Fencing Partial
- # parking spaces 4
- Has garage (y/n) Yes
- Parking desc Double garage detached, gravel driveway, off street
- # full baths 2
- # half baths 1
- # total bathrooms 3.0
- # of above grade bedrooms 3
- Flooring Carpet, ceramic tile, hardwood, linoleum
- Appliances Dishwasher, dryer, electric cooktop, freezer, microwave, oven, refrigerator, washer
- Laundry information In basement,laundry room,main level,multiple locations
- County Special area 3
- Subdivision None
- Water source Drinking water, public
- Zoning description R-1
- Exposure N
- Lot desc Back yard, front yard, fruit trees/shrub(s), garden, landscaped, lawn, street lighting
- Lot size (acres) 0.29
- Basement information Full,partially finished
- Building size 1410
- Mls® # A2244835
- Property sub type Single family residence
- Status Active
- Tax year 2025
- Listing type identifier Idx

$-747
/ Month



