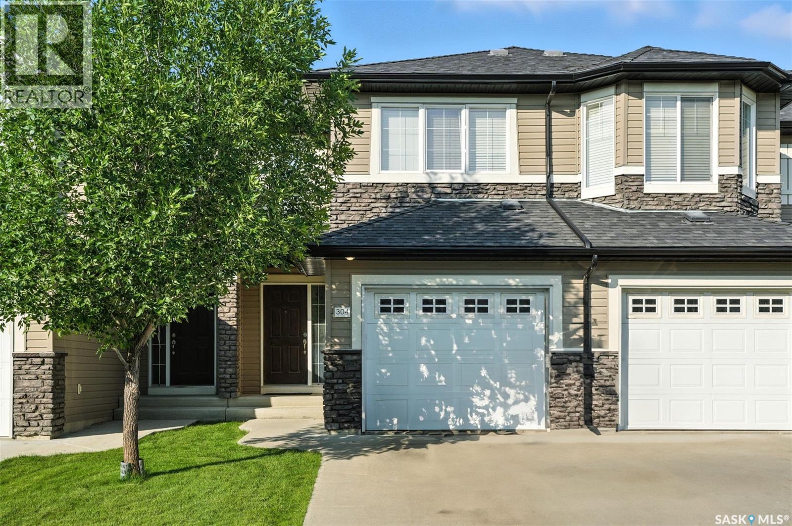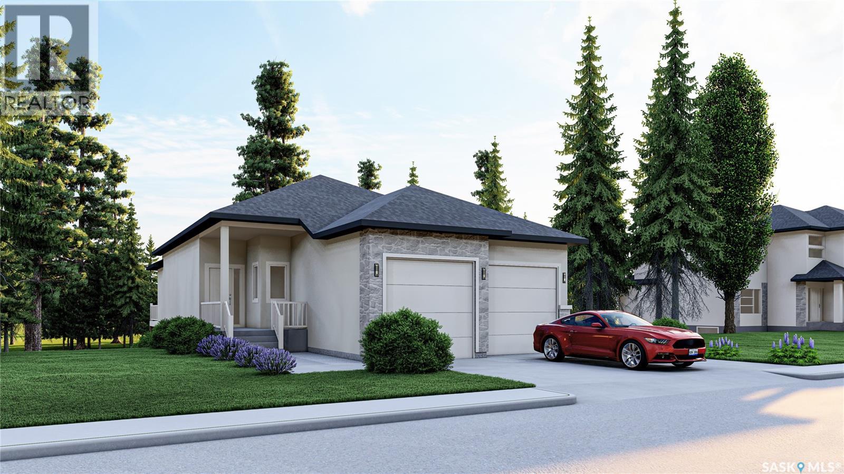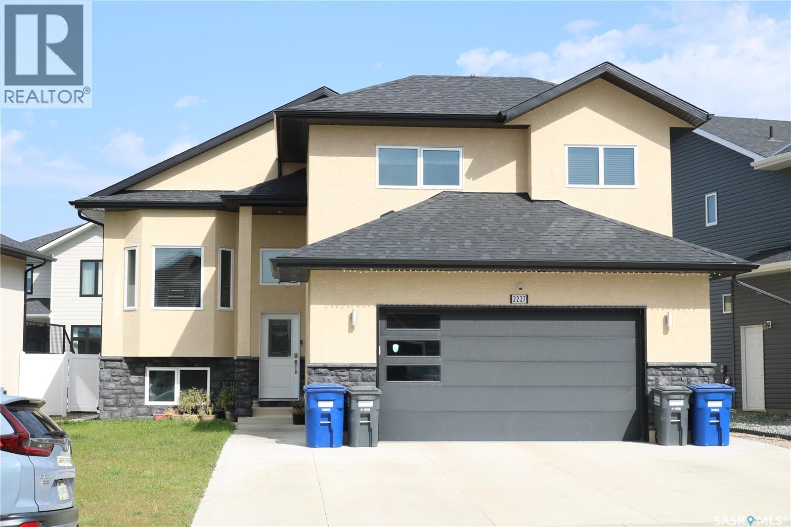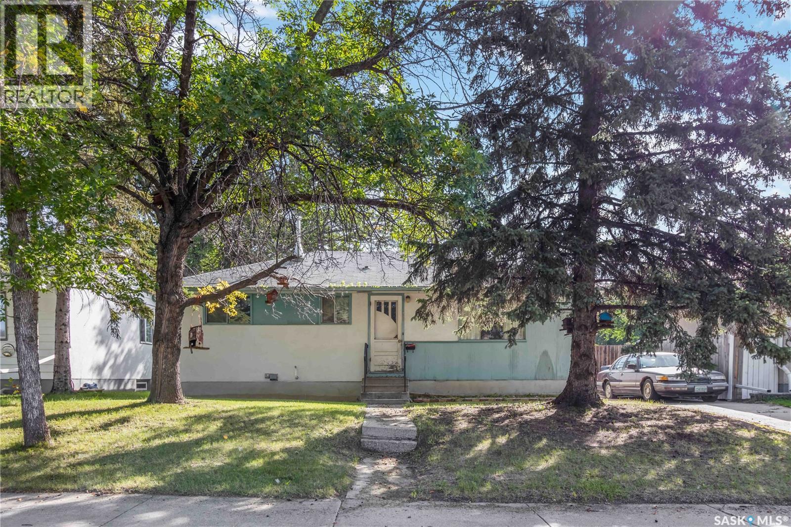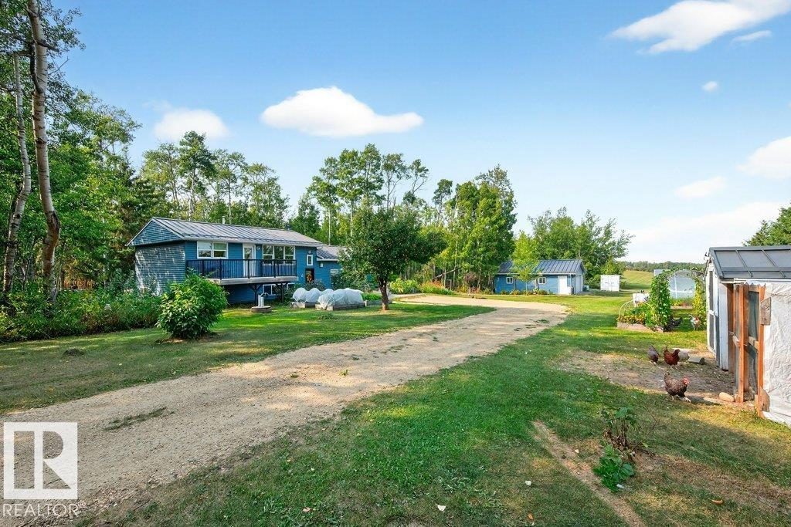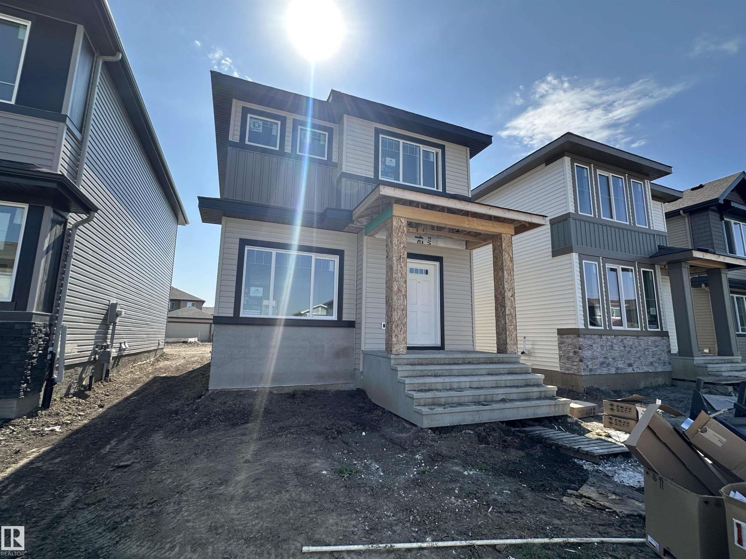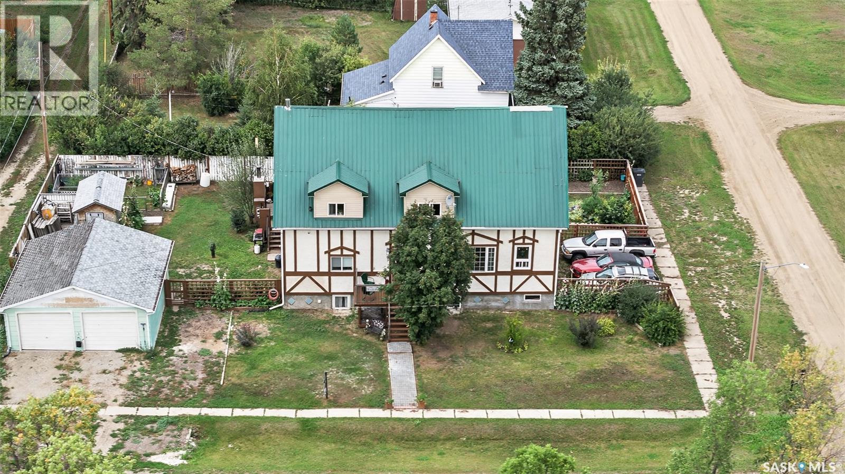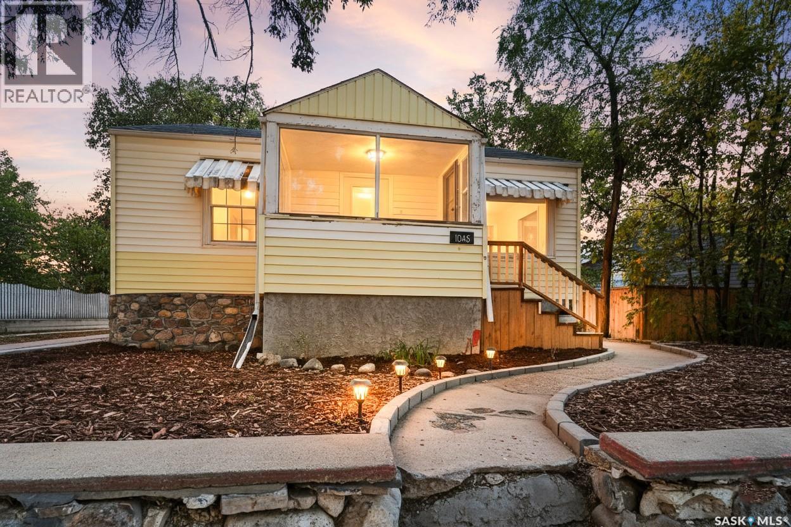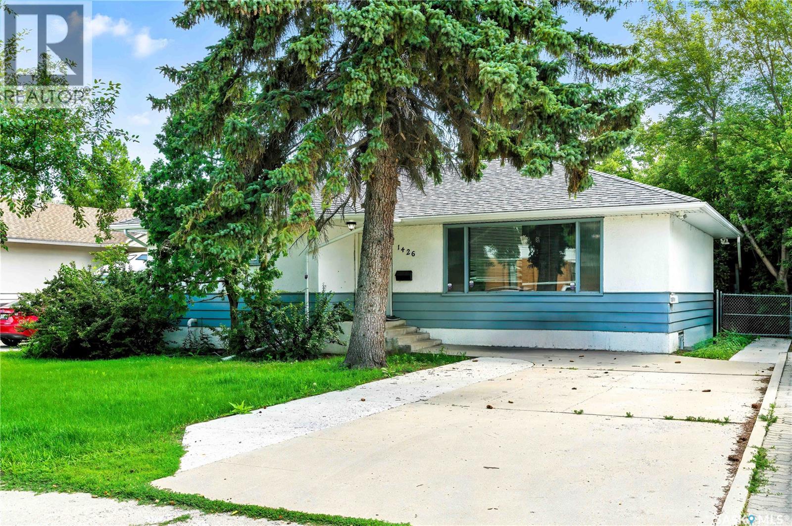- Houseful
- SK
- Paddockwood Rm No. 520
- S0J
- 115 South Shore Drive
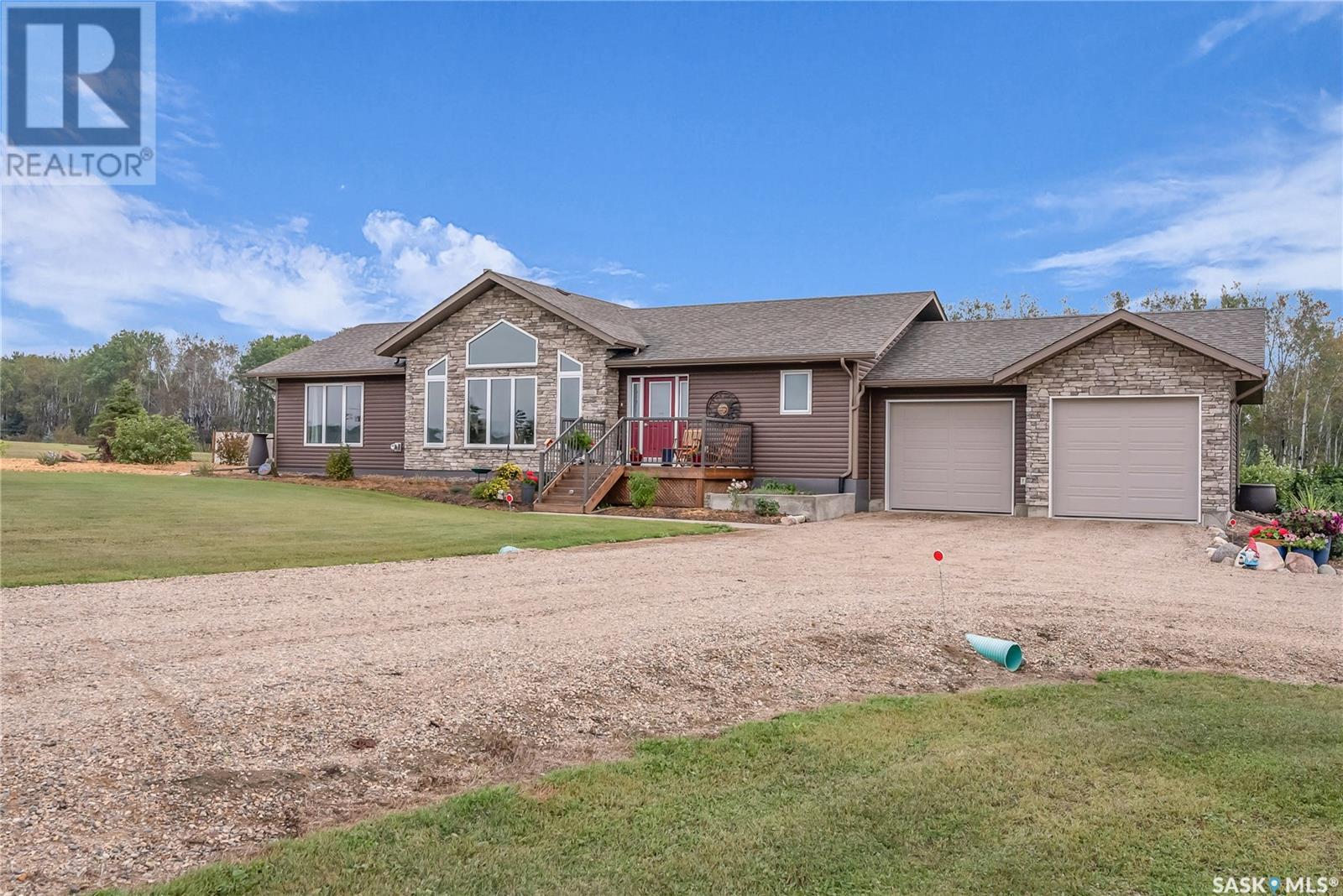
115 South Shore Drive
115 South Shore Drive
Highlights
Description
- Home value ($/Sqft)$349/Sqft
- Time on Houseful84 days
- Property typeSingle family
- StyleBungalow
- Lot size1.45 Acres
- Year built2019
- Mortgage payment
Magnificent Property in a fabulous location! This property is finished with impressive detail that captures the views and delivers cozy, comfortable, private out door space. This 1646 sq ft bungalow enjoys an open airy bright main floor living area with beautiful views. It's vaulted ceilings, upgraded trim, 3 bedroom, 2 bath layout is a perfect home for retirees or young families looking to enjoy indoor and outdoor spaces. 115 South Shore Estates is 1.45 acres of completed yard and site. It is a Well treed, fully landscaped, meticulously trimmed, backing a robust forest. The property enjoys a heated double attached garage and a Heated 26'x28' detached shop. Included features are a private Well with back up reservoir, large septic tank, insulated and accessible crawl space, front and rear decks, patio with firepit and fenced garden area. Of course it has beautiful kitchen with quartz counters, fashionable vinyl plank flooring, maintenance free exterior, RV parking, and most importantly it needs nothing. Move in and enjoy someone else's hard work, attention to detail, and expense. Located off highway 263 the scenic route to the Prince Albert National park and only 2 minutes from Emma lake area. (id:55581)
Home overview
- Cooling Central air conditioning
- Heat source Natural gas
- Heat type Forced air
- # total stories 1
- Has garage (y/n) Yes
- # full baths 2
- # total bathrooms 2.0
- # of above grade bedrooms 3
- Lot desc Lawn, garden area
- Lot dimensions 1.45
- Lot size (acres) 1.45
- Building size 1646
- Listing # Sk009890
- Property sub type Single family residence
- Status Active
- Dining room 4.166m X 2.896m
Level: Main - Laundry Measurements not available
Level: Main - Primary bedroom 3.658m X 4.216m
Level: Main - Living room 4.369m X 5.791m
Level: Main - Ensuite bathroom (# of pieces - 4) Measurements not available
Level: Main - Bathroom (# of pieces - 4) Measurements not available
Level: Main - Kitchen 4.775m X 2.896m
Level: Main - Bedroom 3.353m X 2.946m
Level: Main - Bedroom 3.353m X 2.946m
Level: Main
- Listing source url Https://www.realtor.ca/real-estate/28499218/115-south-shore-drive-paddockwood-rm-no-520
- Listing type identifier Idx

$-1,533
/ Month


