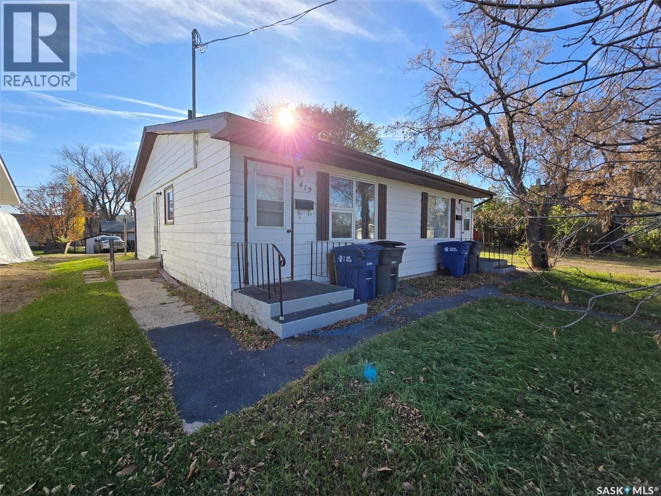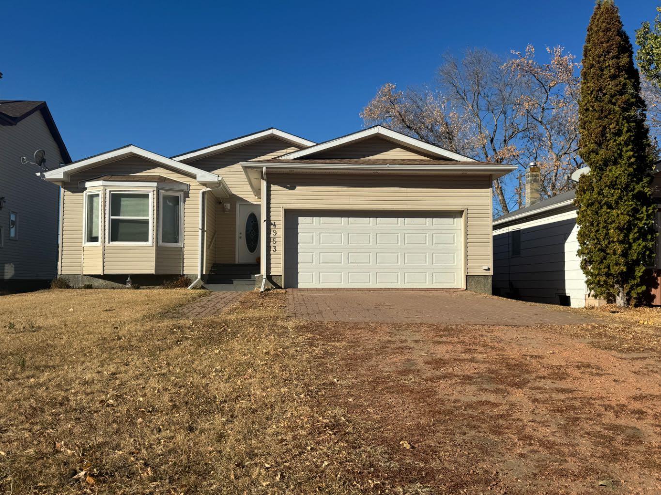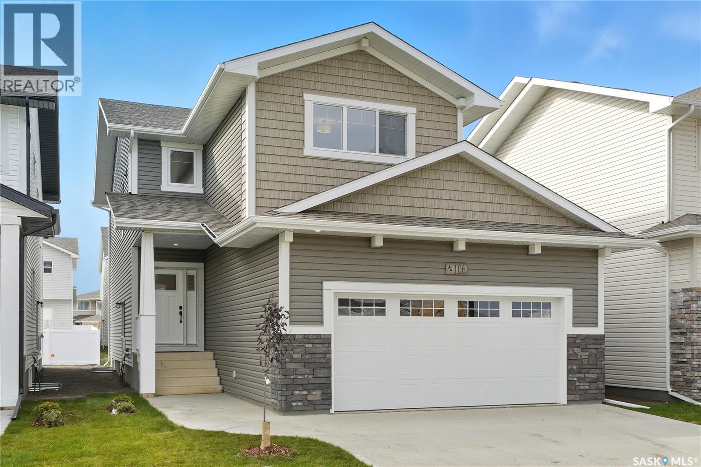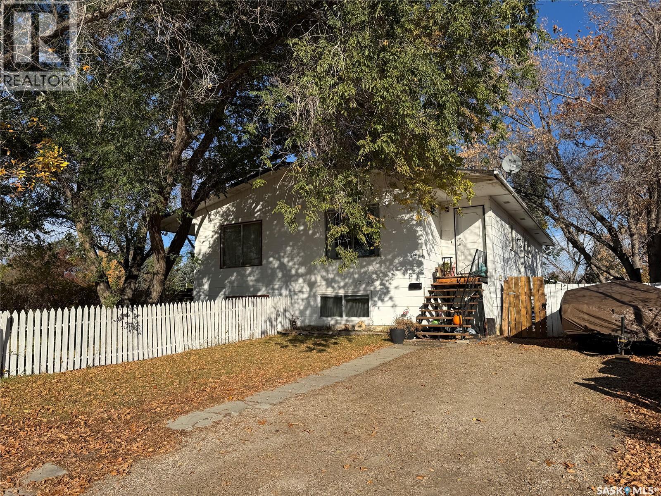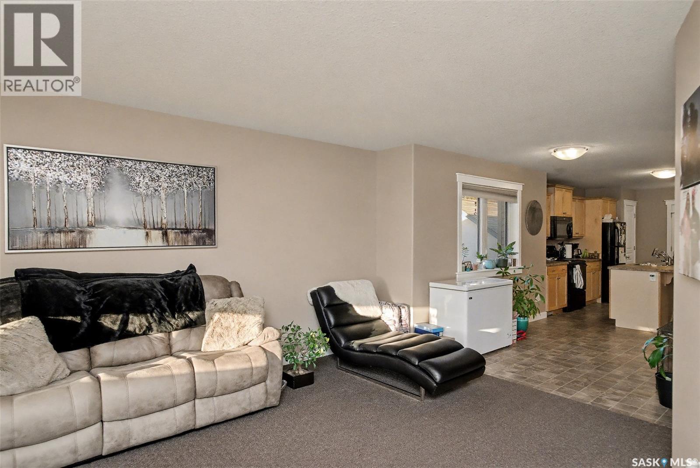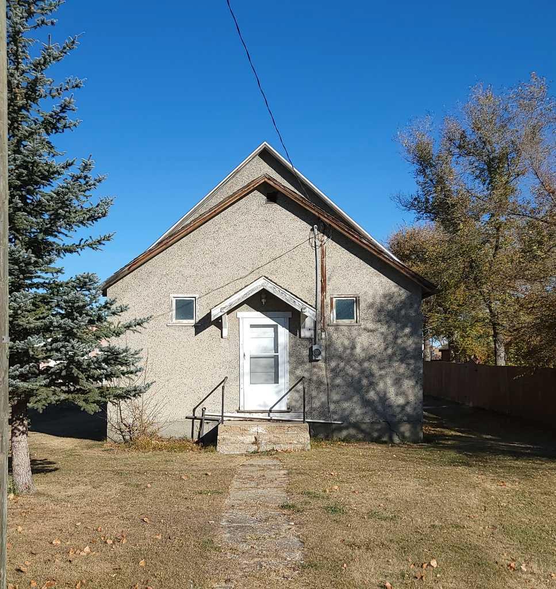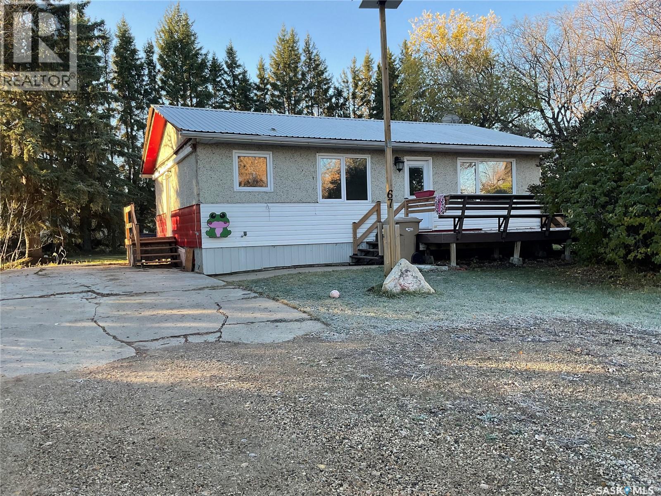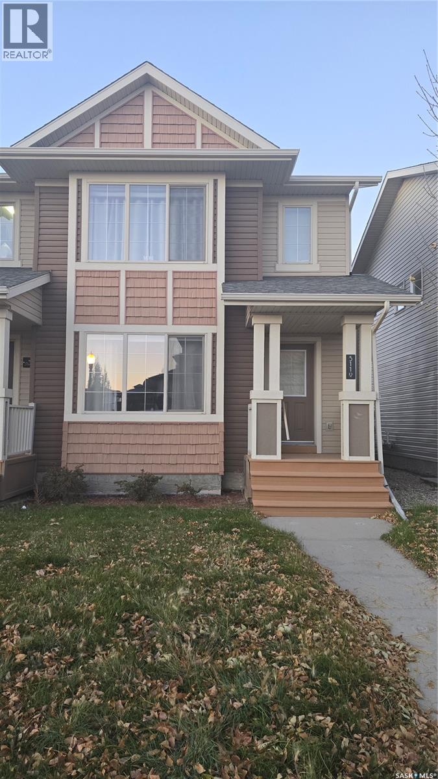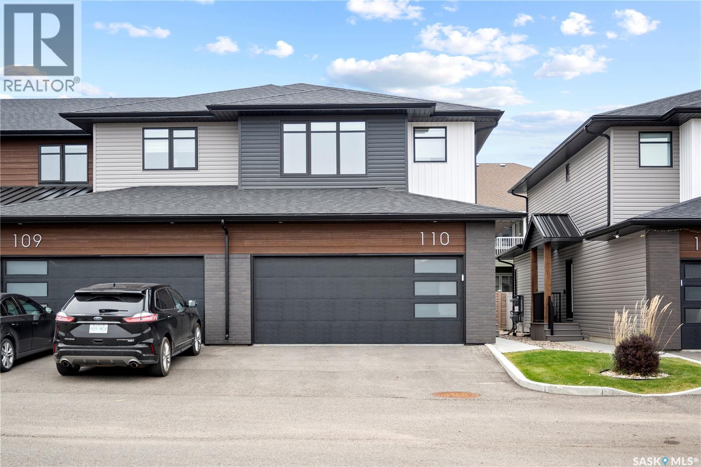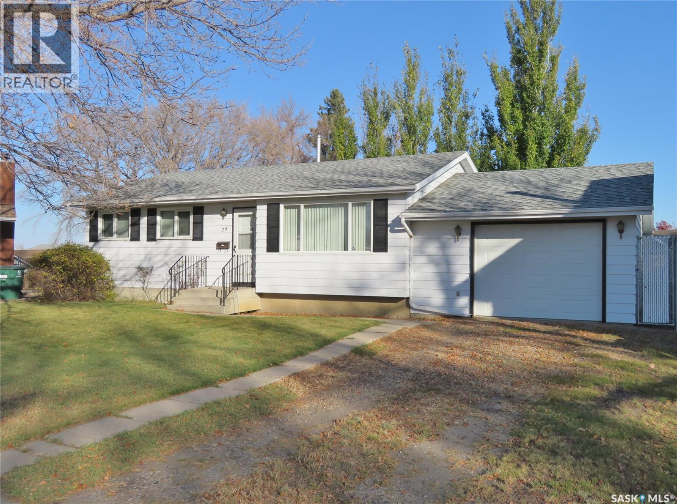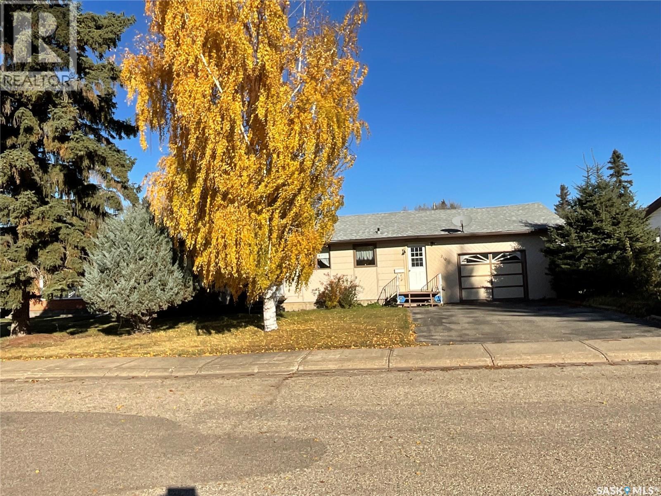- Houseful
- SK
- Christopher Lake
- S0J
- 119 Aspen Cres
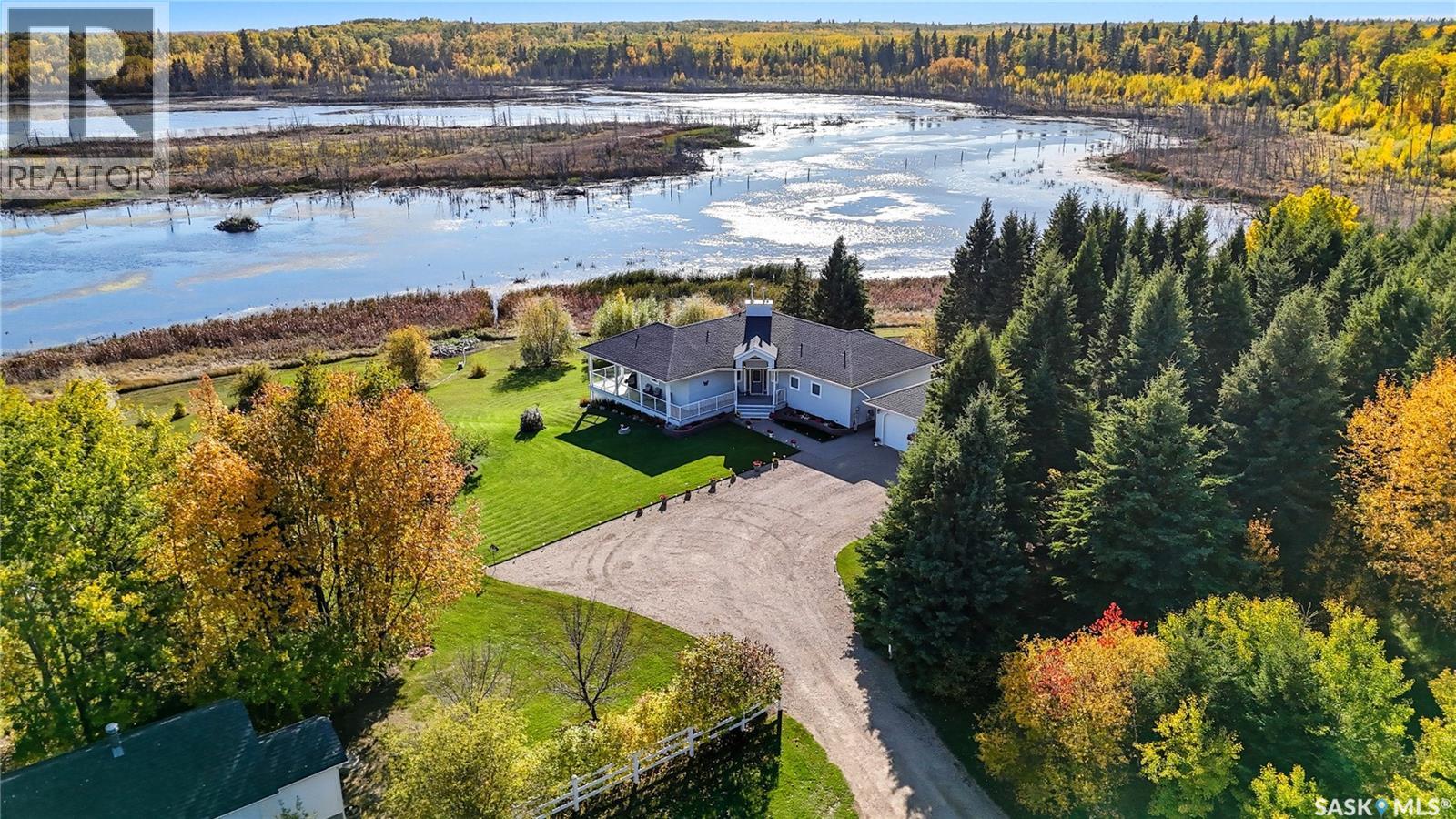
Highlights
Description
- Home value ($/Sqft)$399/Sqft
- Time on Houseful22 days
- Property typeSingle family
- StyleBungalow
- Lot size4.32 Acres
- Year built2006
- Mortgage payment
Welcome to this stunning waterfront acreage nestled on 4.32acres of lush private treed area, located in prestigious Christopher Lake just off highway 263. Surrounded by mature trees and breathtaking views, this property offers the perfect blend of privacy, natural beauty, and modern comfort. The custom-built walkout bungalow features over 3500sqft of living space, designed to maximize both functionality, natural light and beautiful views. The bright, open-concept kitchen and dining area boasts solid wood cabinetry, quartz counters, high end built-in appliances, walk-in pantry & large island—ideal for family gatherings or entertaining. The spacious main floor living areas open onto a wraparound deck, where you can enjoy panoramic views of the water and surrounding forest. Enjoy tranquil evenings in front of the wood burning fireplace that is the focal point of the home. The main floor is finished off with a primary bedroom offering a large walk-in closet & 3pc bathroom, 2 additional bedrooms, 3pc bathroom with air jet tub, laundry room & a convenient 2pc bath off the main foyer entrance. The fully developed lower level provides direct walkout access to the beautifully landscaped yard, offering endless opportunities for outdoor living. Offering a spacious family room featuring gas fireplace, 3 bedrooms, 4pc bathroom, den & oversized mechanical room with sink. With its serene setting and convenient access to nearby amenities, this property is an exceptional opportunity for those seeking the acreage lifestyle without sacrificing comfort or community. Short 5min drive to Village of Christopher Lake, Christopher Lake & Emma Lake including Emma Lake Golf Course. (id:63267)
Home overview
- Cooling Central air conditioning
- Heat source Natural gas
- Heat type Forced air
- # total stories 1
- Has garage (y/n) Yes
- # full baths 4
- # total bathrooms 4.0
- # of above grade bedrooms 6
- Community features School bus
- Directions 1966303
- Lot desc Lawn, garden area
- Lot dimensions 4.32
- Lot size (acres) 4.32
- Building size 1940
- Listing # Sk019842
- Property sub type Single family residence
- Status Active
- Games room 5.486m X 3.962m
Level: Basement - Family room 6.096m X 4.648m
Level: Basement - Bathroom (# of pieces - 4) 2.743m X 1.524m
Level: Basement - Bedroom 4.115m X 2.743m
Level: Basement - Storage 4.572m X 2.743m
Level: Basement - Bedroom 3.124m X 3.048m
Level: Basement - Bedroom 3.505m X 3.048m
Level: Basement - Den 3.81m X 2.667m
Level: Basement - Foyer 2.438m X 1.829m
Level: Main - Bathroom (# of pieces - 2) 1.981m X 1.067m
Level: Main - Kitchen 4.648m X 4.115m
Level: Main - Laundry 2.362m X 1.676m
Level: Main - Bathroom (# of pieces - 3) 3.581m X 1.829m
Level: Main - Bedroom 3.277m X 2.896m
Level: Main - Bathroom (# of pieces - 3) 3.2m X 1.905m
Level: Main - Primary bedroom 4.877m X 3.81m
Level: Main - Dining room 3.353m X 3.048m
Level: Main - Bedroom 3.277m X 3.277m
Level: Main - Living room 5.182m X 4.877m
Level: Main
- Listing source url Https://www.realtor.ca/real-estate/28939250/119-aspen-crescent-christopher-lake
- Listing type identifier Idx

$-2,066
/ Month


