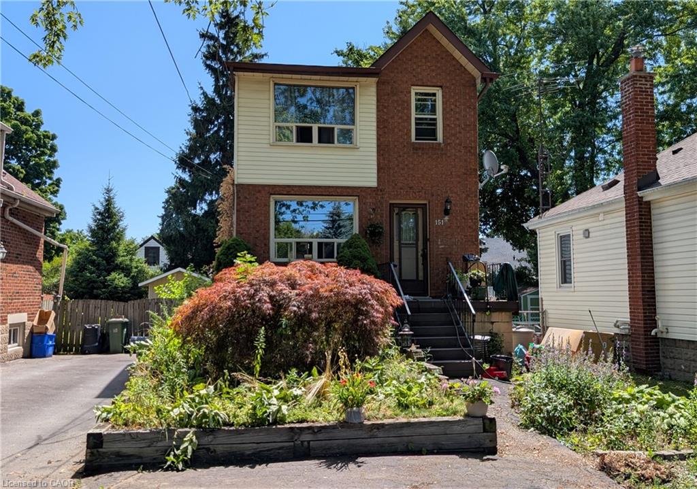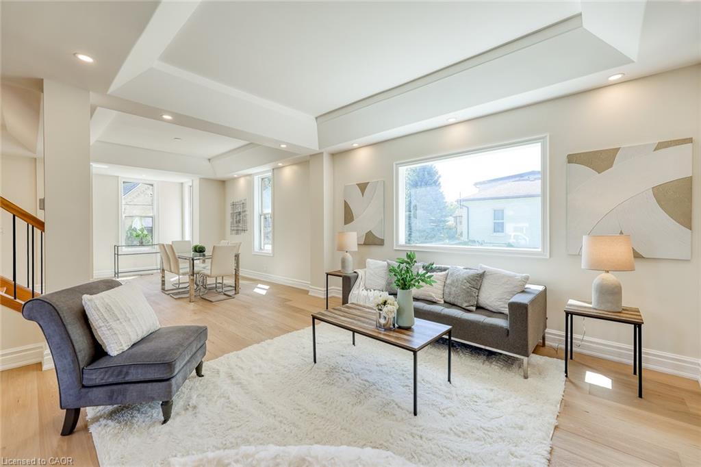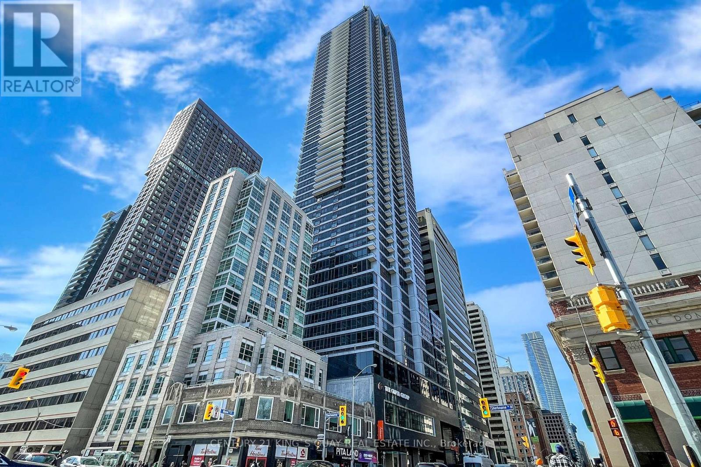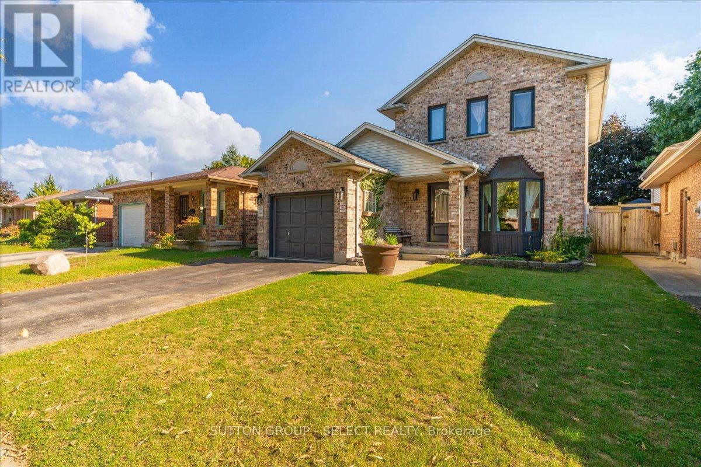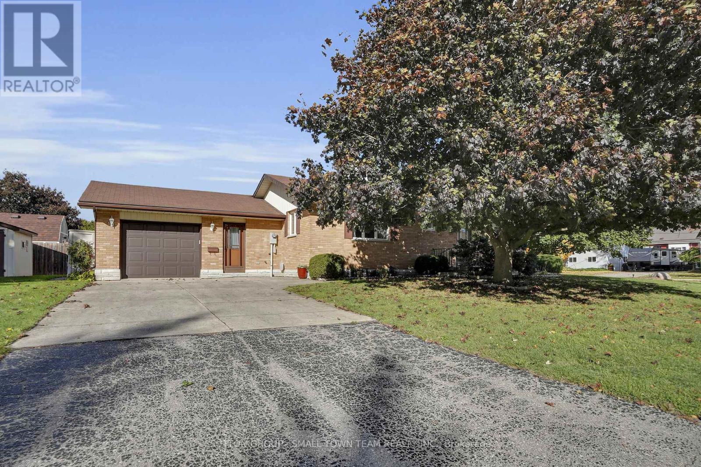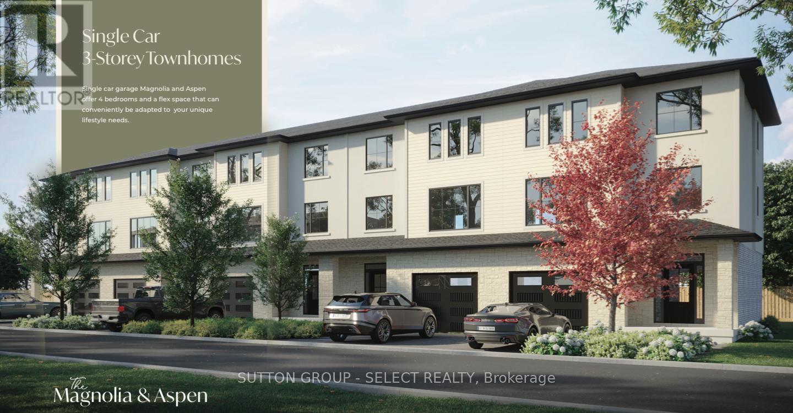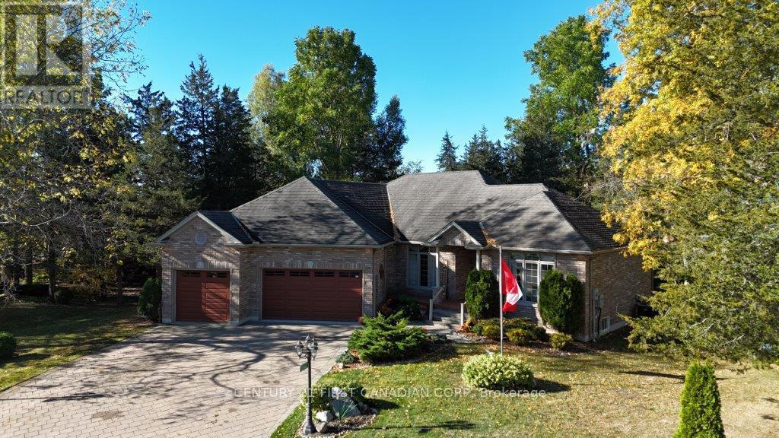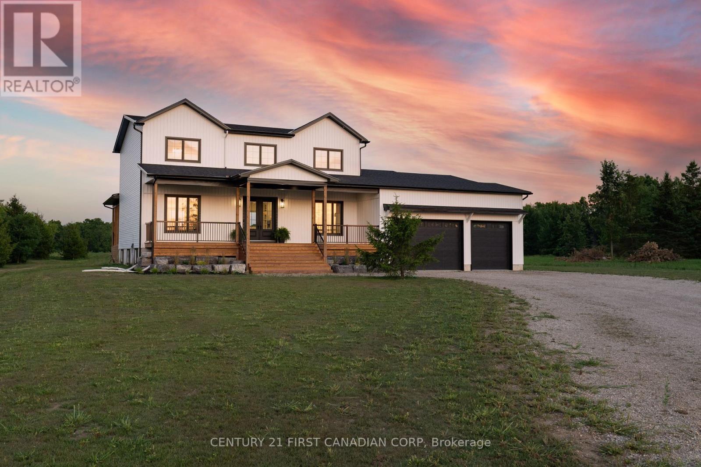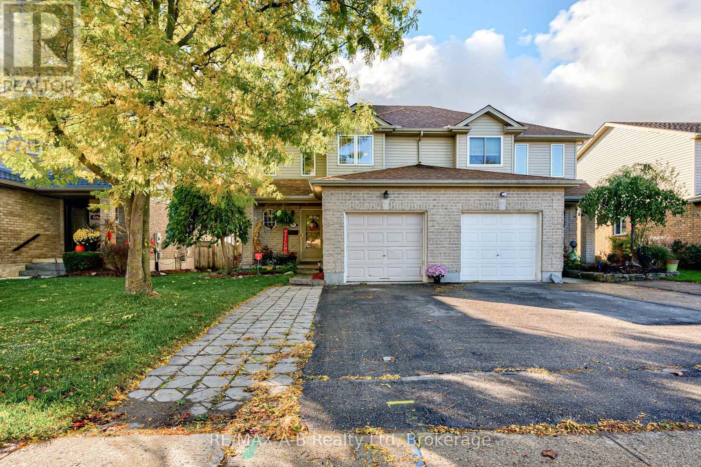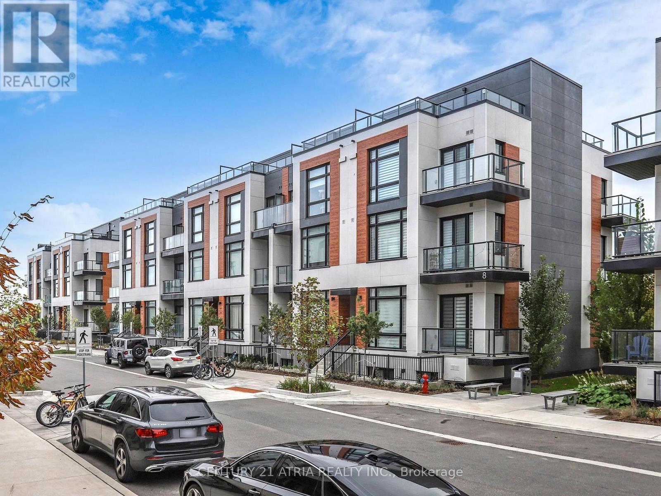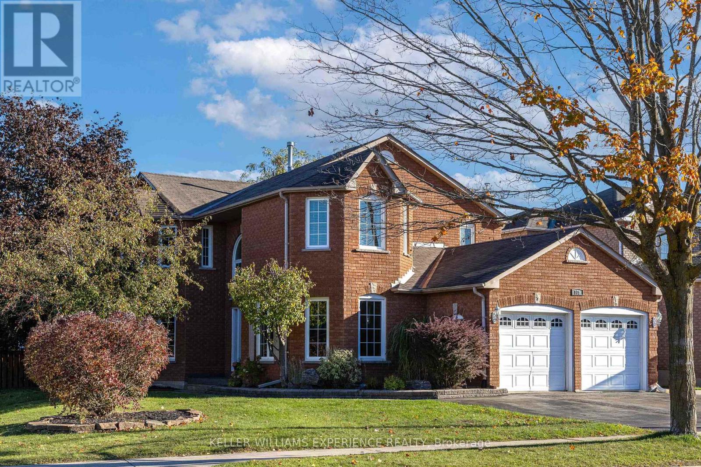- Houseful
- ON
- Minto
- Palmerston
- 635 Raglan St
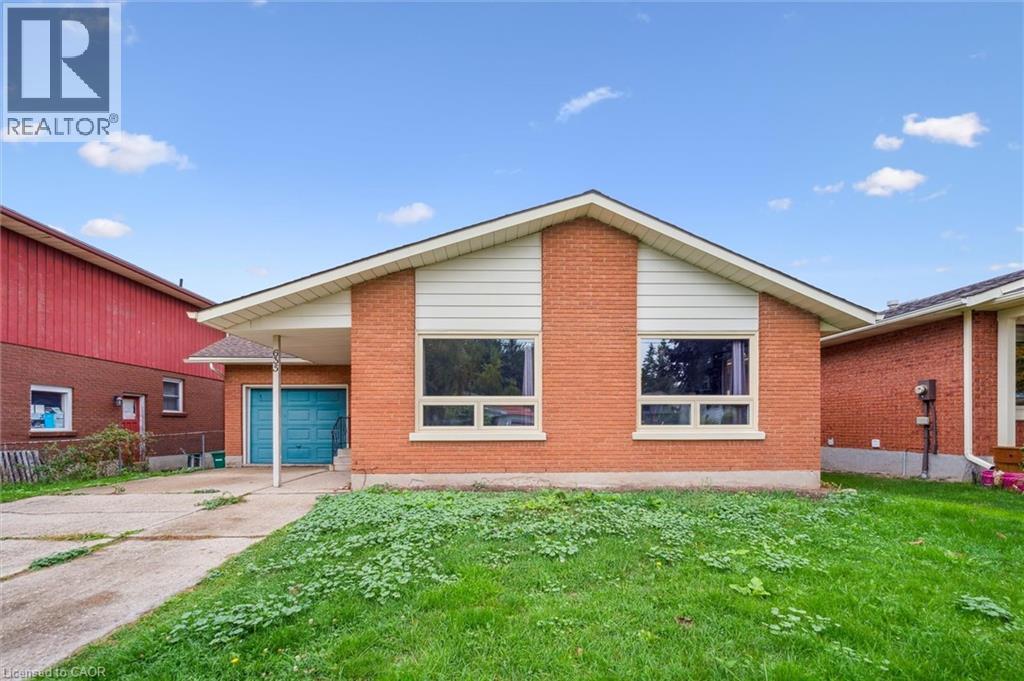
Highlights
Description
- Home value ($/Sqft)$284/Sqft
- Time on Houseful24 days
- Property typeSingle family
- StyleBungalow
- Neighbourhood
- Median school Score
- Year built1978
- Mortgage payment
If you're searching for a solid brick home full of charm and functionality, look no further! Step inside and you're welcomed by a warm and inviting living room with vaulted ceiling — perfect for relaxing after a long day. The spacious eat-in kitchen offers ample counter space, a built-in dishwasher, and a highly functional layout that makes cooking a breeze. The main floor includes two comfortable bedrooms and a 4-piece bathroom. The primary bedroom features patio doors that open onto a large backyard deck and a great view — an ideal space for morning coffee or summer entertaining. Downstairs, you'll find a versatile den or home office, a storage/utility room, and a cozy Rec Room complete with a wood-burning fireplace. Whether you're curling up by the fire in winter or hosting guests at the basement bar, this space is built for year-round enjoyment. Don't miss your chance to own this solid and well-maintained home in a great neighbourhood! (id:63267)
Home overview
- Cooling Central air conditioning
- Heat source Natural gas
- Heat type Forced air
- Sewer/ septic Municipal sewage system
- # total stories 1
- # parking spaces 4
- Has garage (y/n) Yes
- # full baths 1
- # total bathrooms 1.0
- # of above grade bedrooms 3
- Has fireplace (y/n) Yes
- Community features Quiet area, community centre, school bus
- Subdivision Minto
- Directions 2020528
- Lot size (acres) 0.0
- Building size 2113
- Listing # 40773593
- Property sub type Single family residence
- Status Active
- Storage 0.686m X 1.651m
Level: Basement - Recreational room 3.759m X 3.632m
Level: Basement - Bedroom 3.632m X 3.759m
Level: Basement - Dinette 2.21m X 3.683m
Level: Basement - Utility 7.036m X 3.658m
Level: Basement - Living room 4.75m X 3.683m
Level: Main - Bathroom (# of pieces - 4) 2.108m X 2.667m
Level: Main - Kitchen 3.023m X 2.718m
Level: Main - Bedroom 3.073m X 3.708m
Level: Main - Primary bedroom 4.521m X 3.759m
Level: Main - Dining room 2.769m X 3.708m
Level: Main
- Listing source url Https://www.realtor.ca/real-estate/28917227/635-raglan-street-palmerston
- Listing type identifier Idx

$-1,600
/ Month

