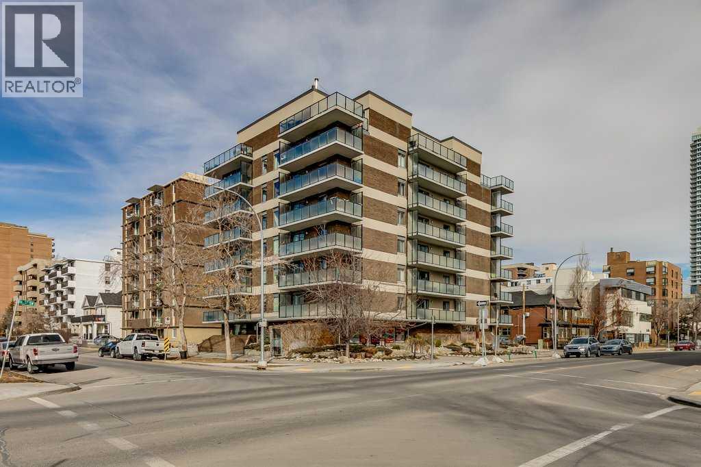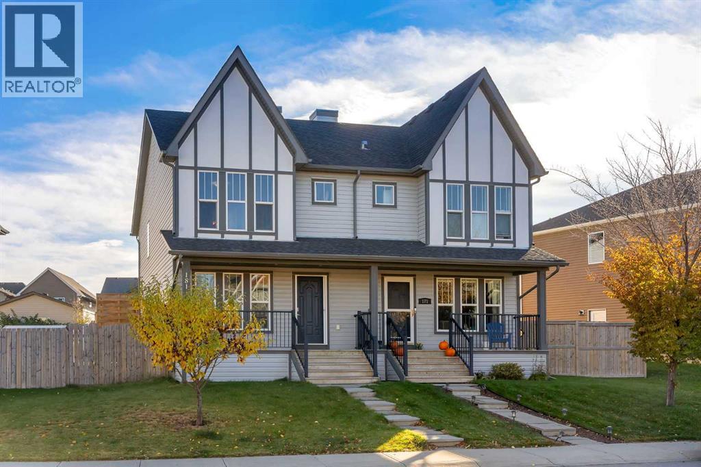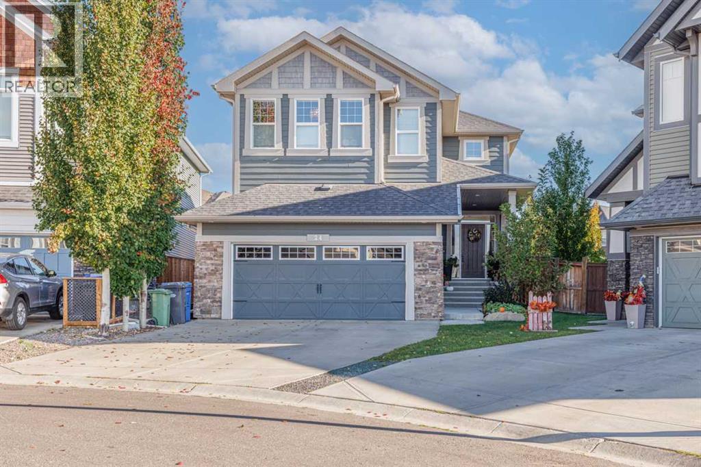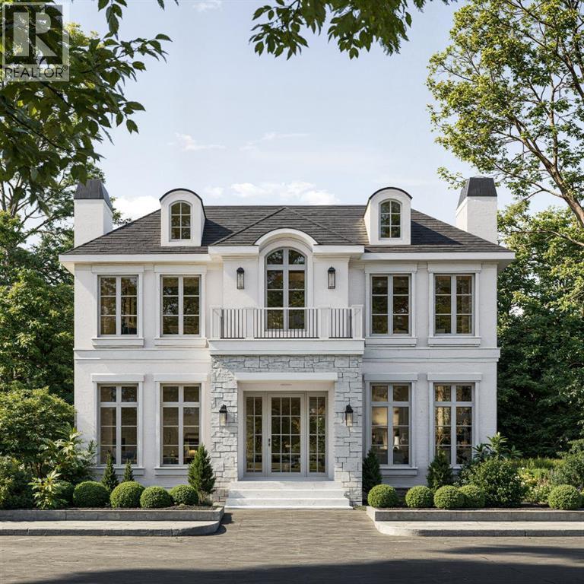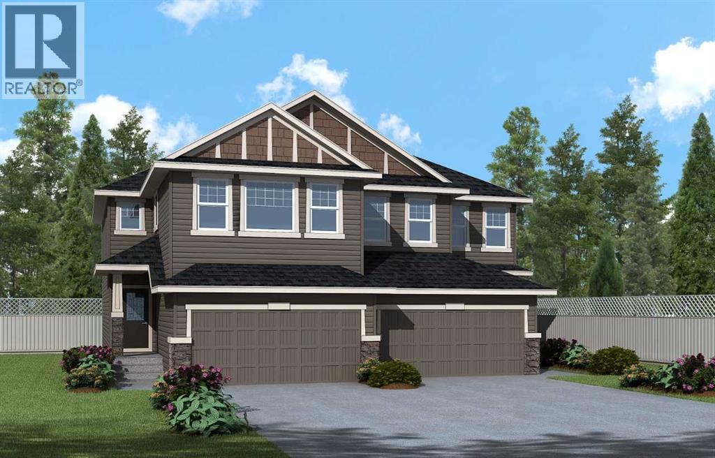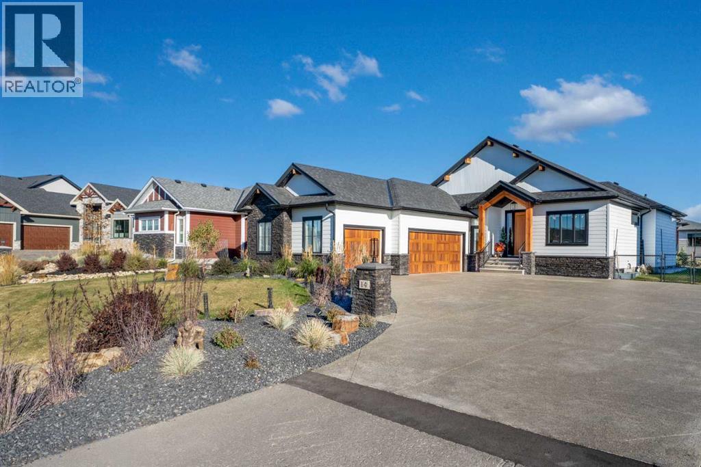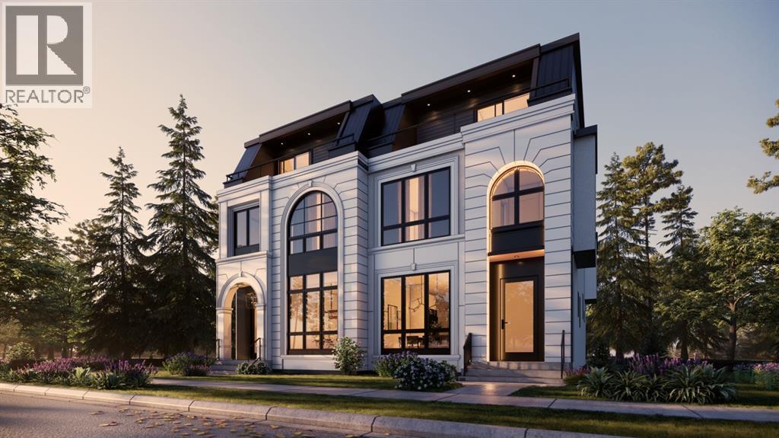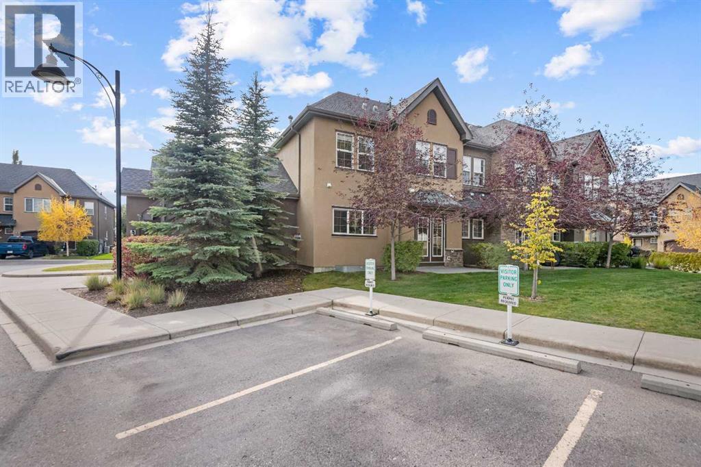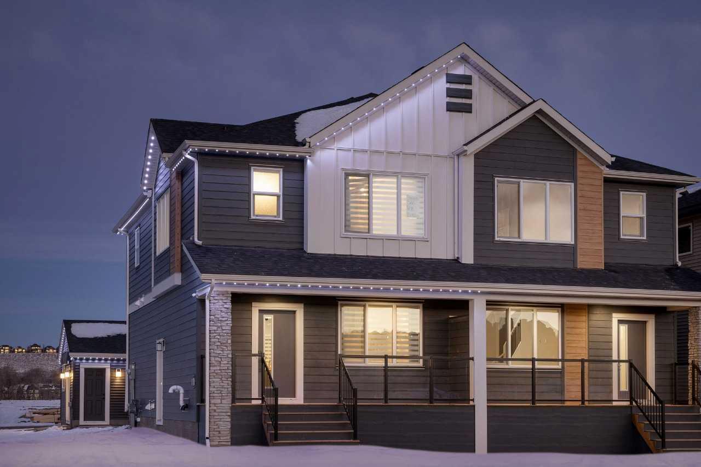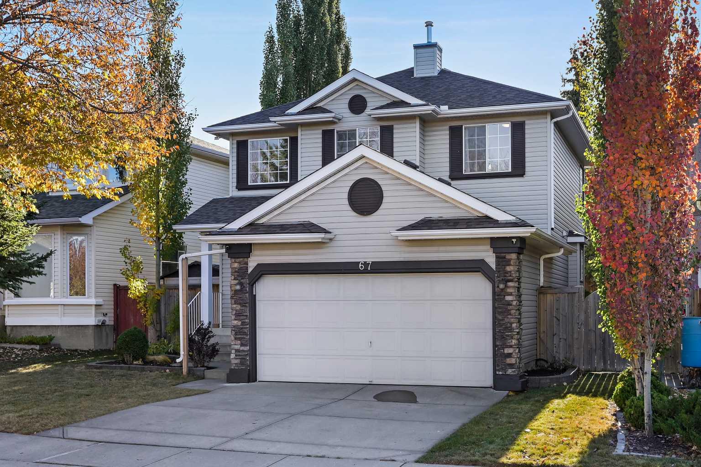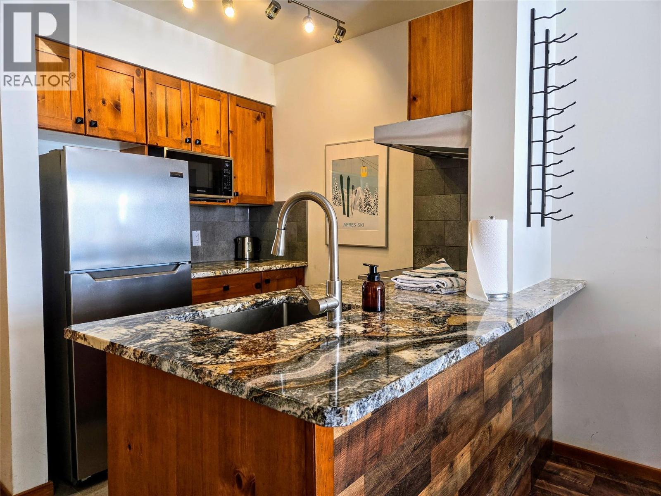
2050 Summit Drive Unit 201
2050 Summit Drive Unit 201
Highlights
Description
- Home value ($/Sqft)$662/Sqft
- Time on Housefulnew 6 days
- Property typeSingle family
- StyleSplit level entry
- Year built1998
- Mortgage payment
The Ultimate Panorama Ski-In/Ski-Out Dream! Imagine waking up to an unobstructed, panoramic view directly up the main ski run at Panorama Mountain Resort. This is it—your fully renovated, one-bedroom alpine oasis is now available! Step inside this completely updated condo where comfort meets modern luxury. Every detail has been thoughtfully curated, from the flooring and high-end finishes to the fully equipped kitchen, designed for seamless mountain living. Location is everything, and this condo delivers. Leave your car parked for your entire stay because you are in the heart of the village. Enjoy true walking-distance convenience to everything: the lifts, the famous Panorama hot pools, restaurants, bars, and all resort amenities. After a powder day, ski right back to your door, kick off your boots, and immediately relax on your private balcony with a drink, soaking in the exhilarating view of the mountain you just conquered. This isn't just a place to stay; it's a prime investment and your comfortable, convenient base for year-round adventure. Whether you're seeking powder days in the winter or lift-accessed mountain biking in the summer, this condo is ready to be your high-demand vacation rental or your personal mountain escape. Features You'll Love: * Direct Ski-Run Views: Unbeatable, front-row mountain scenery dripping in sunshine. * True Ski-In/Ski-Out: Effortless access to the slopes. * Walk to Everything: Steps from the village, lifts, and hot pools. (id:63267)
Home overview
- Heat source Electric
- Heat type Baseboard heaters, see remarks
- Sewer/ septic Municipal sewage system
- # total stories 1
- Roof Unknown
- # parking spaces 1
- # full baths 1
- # total bathrooms 1.0
- # of above grade bedrooms 1
- Flooring Ceramic tile, vinyl
- Has fireplace (y/n) Yes
- Subdivision Panorama
- View Mountain view, valley view
- Zoning description Unknown
- Lot desc Landscaped
- Lot size (acres) 0.0
- Building size 506
- Listing # 10365690
- Property sub type Single family residence
- Status Active
- Living room 3.962m X 3.15m
Level: Main - Dining room 3.15m X 1.829m
Level: Main - Primary bedroom 3.734m X 2.896m
Level: Main - Kitchen 1.981m X 2.337m
Level: Main - Bathroom (# of pieces - 4) Measurements not available
Level: Main
- Listing source url Https://www.realtor.ca/real-estate/28991576/2050-summit-drive-unit-201-panorama-panorama
- Listing type identifier Idx

$-179
/ Month


