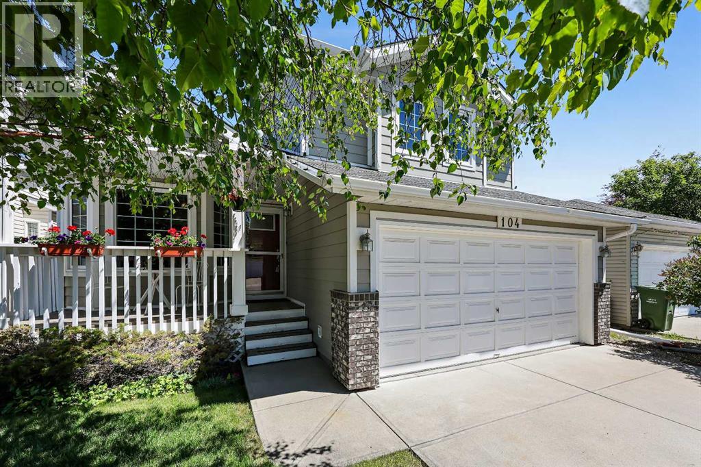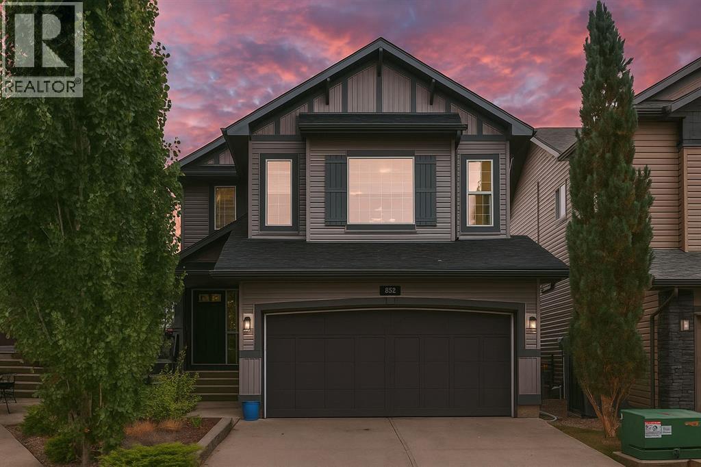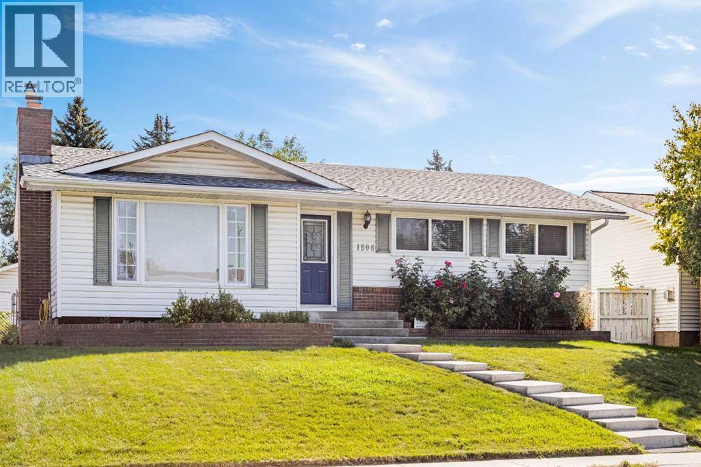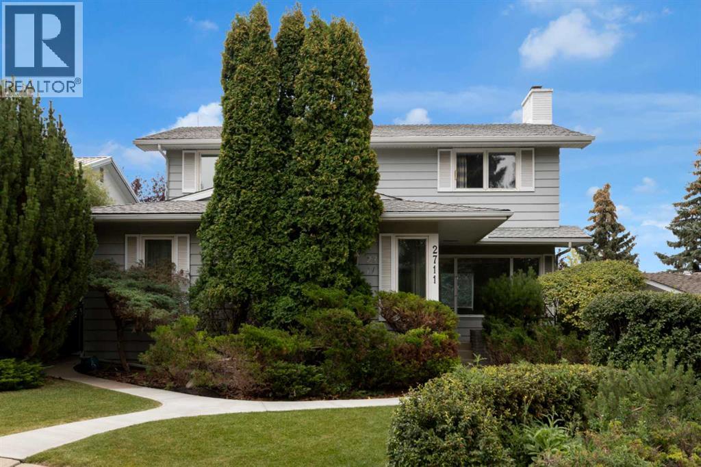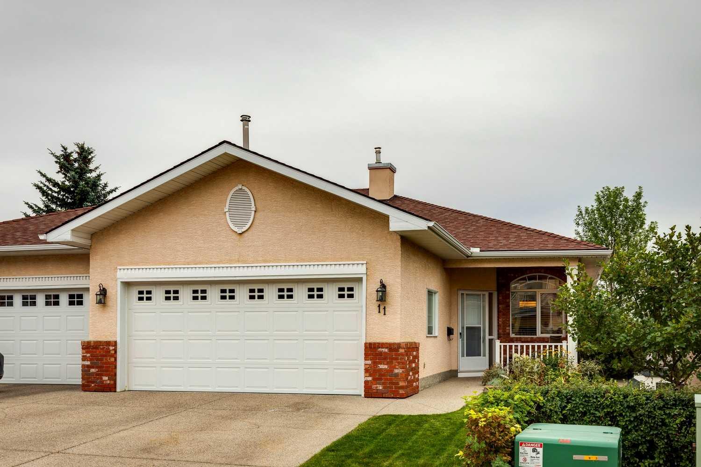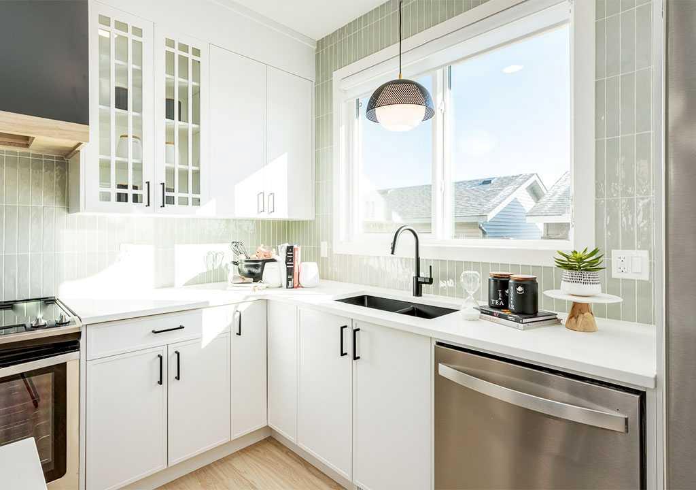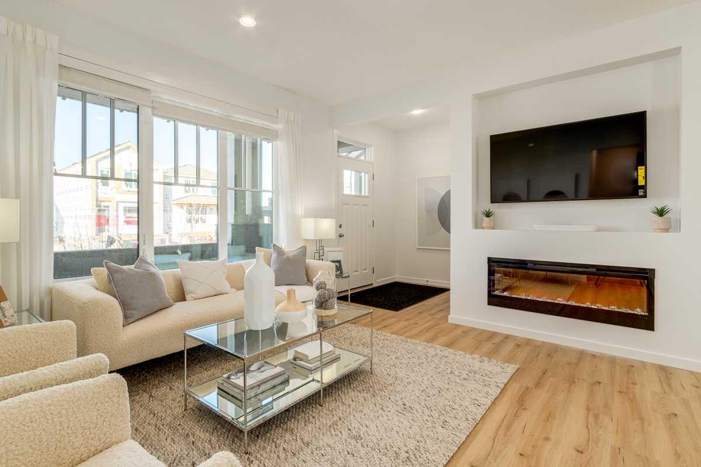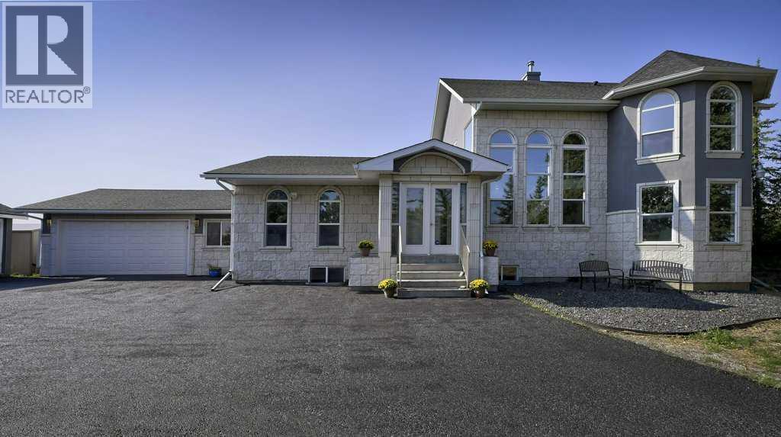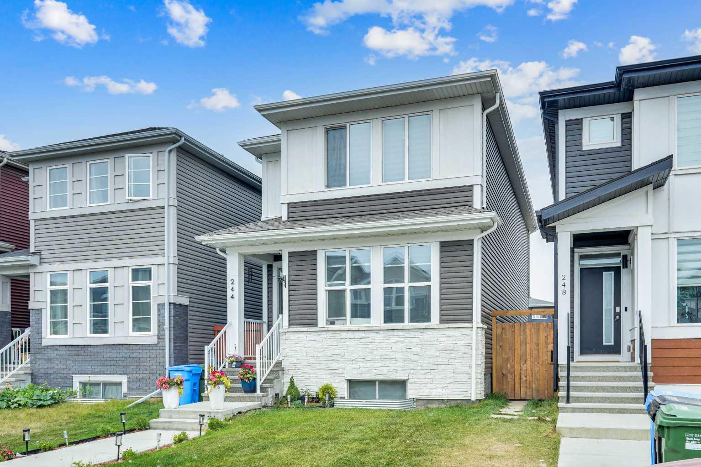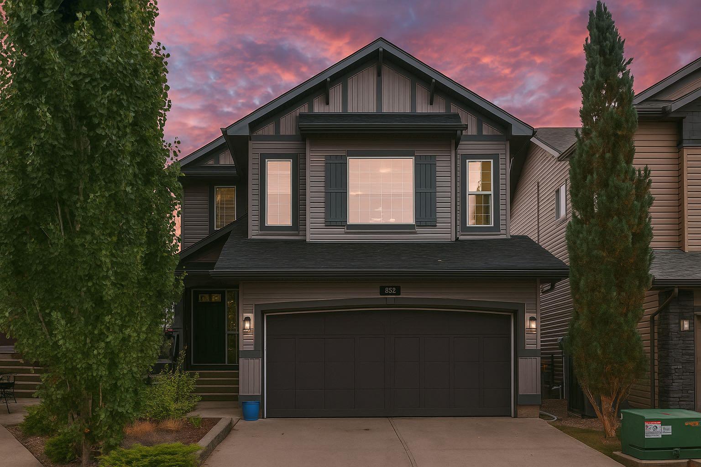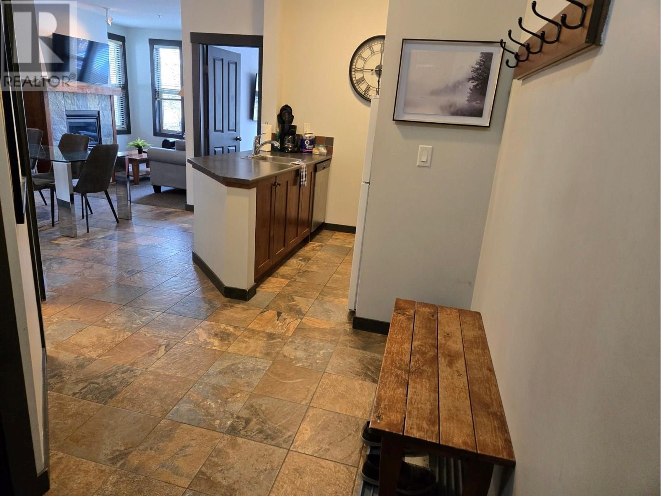
2070 Summit Drive Unit 201a 201b
For Sale
149 Days
$415,000 $209K
$624,000
3 beds
3 baths
1,366 Sqft
2070 Summit Drive Unit 201a 201b
For Sale
149 Days
$415,000 $209K
$624,000
3 beds
3 baths
1,366 Sqft
Highlights
This home is
7%
Time on Houseful
149 Days
Home features
Staycation ready
Description
- Home value ($/Sqft)$457/Sqft
- Time on Houseful149 days
- Property typeSingle family
- StyleSplit level entry
- Year built2004
- Mortgage payment
Spacious, fully furnished 2br. 2bth. corner unit in Summit Lodge along with the fully furnished studio adjacent. The two properties share a foyer off the hall and have separate entrances. This combination provides flexibility for usage and rentals Extra large decks to enjoy the mountain views at Panorama. You are close to everything in the Upper Village, yet Summit lodge is quietly located from the day lodge, bars and restaurants. Walk outside and you are only steps from the Panorama Springs hot pools. This is a place to truly set down roots and enjoy Panorama for years to come. GST owing on sale. (id:55581)
Home overview
Amenities / Utilities
- Heat type Baseboard heaters
- Sewer/ septic Municipal sewage system
Exterior
- # total stories 1
- Roof Unknown
- # parking spaces 1
- Has garage (y/n) Yes
Interior
- # full baths 3
- # total bathrooms 3.0
- # of above grade bedrooms 3
- Flooring Mixed flooring
Location
- Community features Family oriented
- Subdivision Panorama
- View Mountain view
- Zoning description Unknown
Lot/ Land Details
- Lot desc Landscaped
Overview
- Lot size (acres) 0.0
- Building size 1366
- Listing # 10342707
- Property sub type Single family residence
- Status Active
Rooms Information
metric
- Bathroom (# of pieces - 4) Measurements not available
Level: Main - Full bathroom 2.134m X 1.524m
Level: Main - Primary bedroom 4.115m X 3.353m
Level: Main - Bedroom 3.353m X 3.658m
Level: Main - 8.306m X 6.096m
Level: Main - Bedroom 3.048m X 3.048m
Level: Main - Ensuite bathroom (# of pieces - 4) Measurements not available
Level: Main - Kitchen 2.743m X 1.524m
Level: Main - Living room 4.42m X 3.658m
Level: Main - Foyer 2.438m X 2.743m
Level: Main - Dining room 2.134m X 3.658m
Level: Main - Kitchen 2.134m X 2.438m
Level: Main
SOA_HOUSEKEEPING_ATTRS
- Listing source url Https://www.realtor.ca/real-estate/28147587/2070-summit-drive-unit-201a-201b-panorama-panorama
- Listing type identifier Idx
The Home Overview listing data and Property Description above are provided by the Canadian Real Estate Association (CREA). All other information is provided by Houseful and its affiliates.

Lock your rate with RBC pre-approval
Mortgage rate is for illustrative purposes only. Please check RBC.com/mortgages for the current mortgage rates
$-1
/ Month25 Years fixed, 20% down payment, % interest
$1,663
Maintenance
$
$
$
%
$
%

Schedule a viewing
No obligation or purchase necessary, cancel at any time


