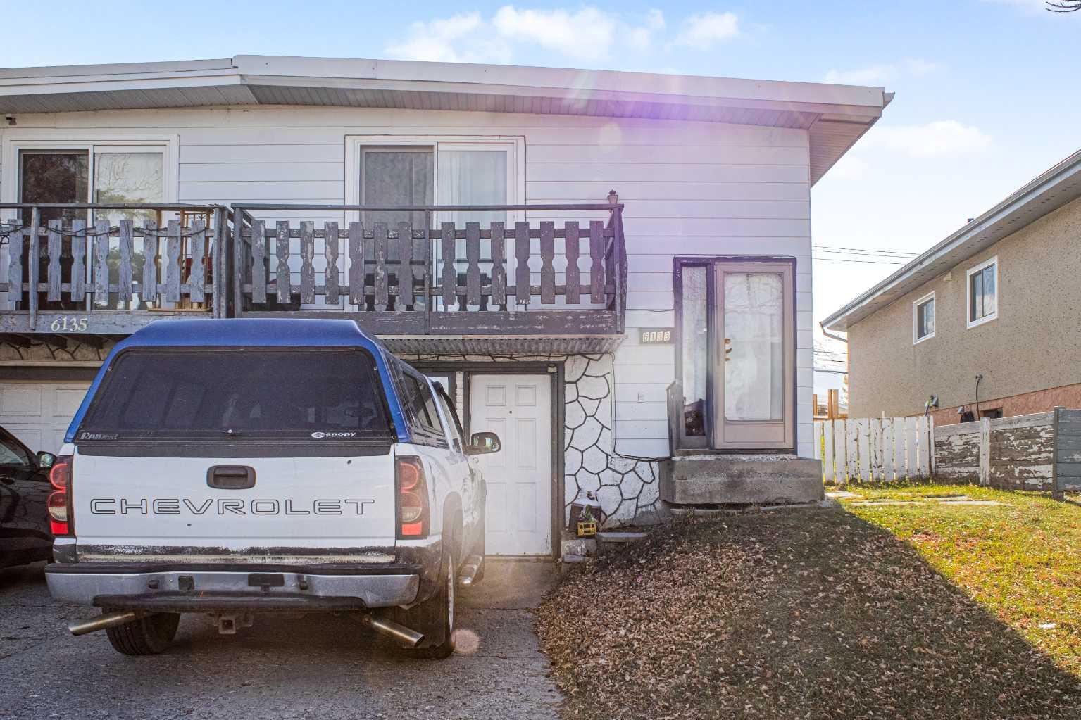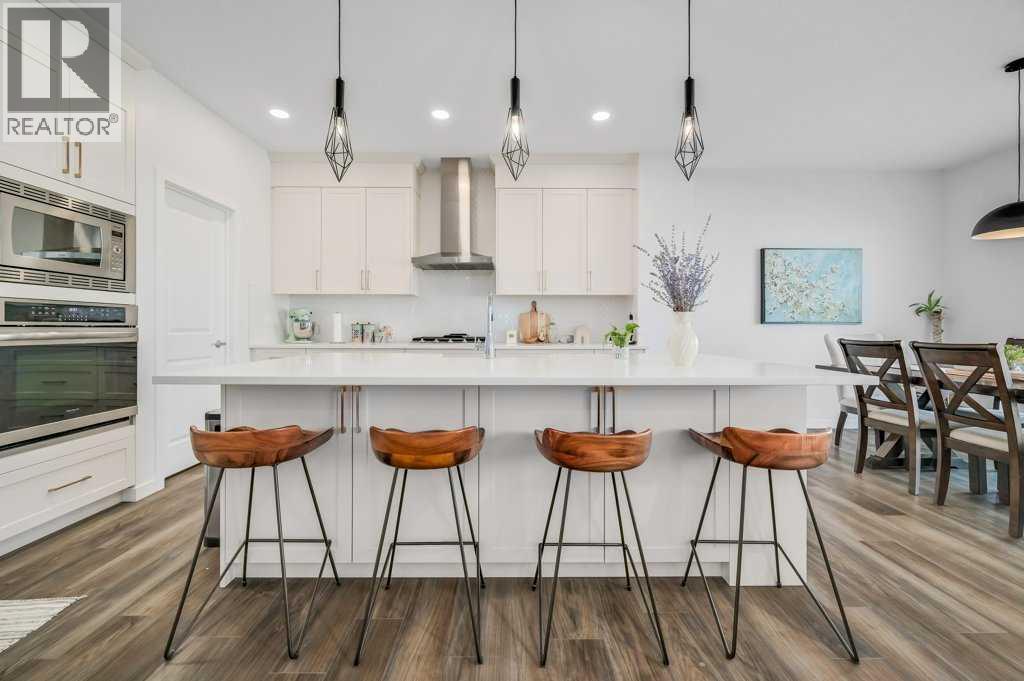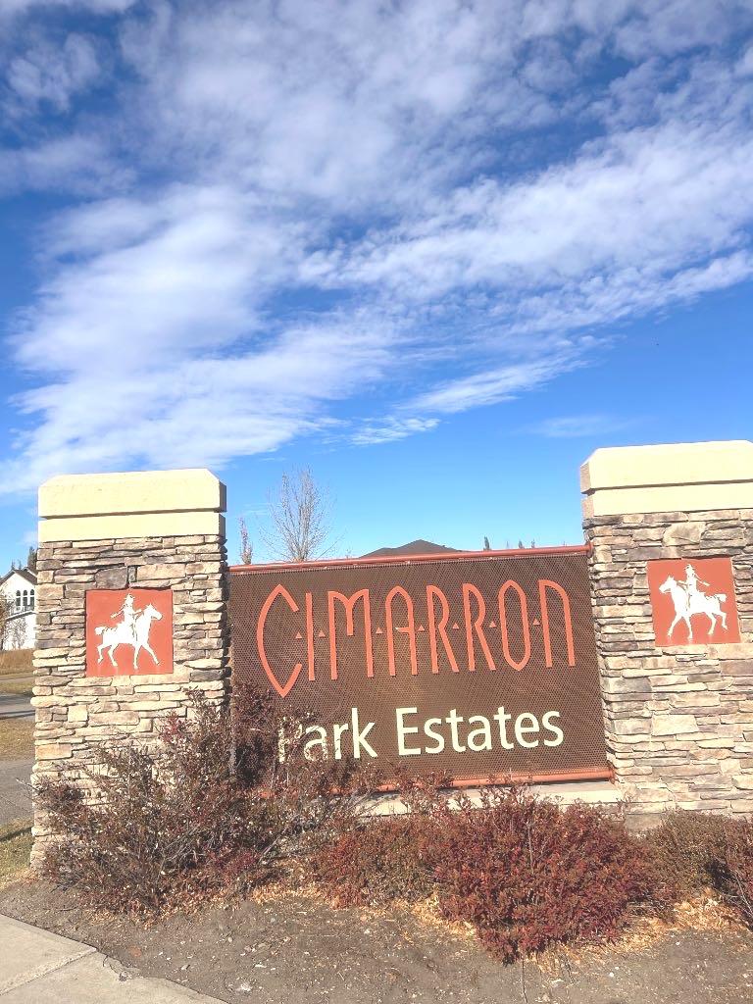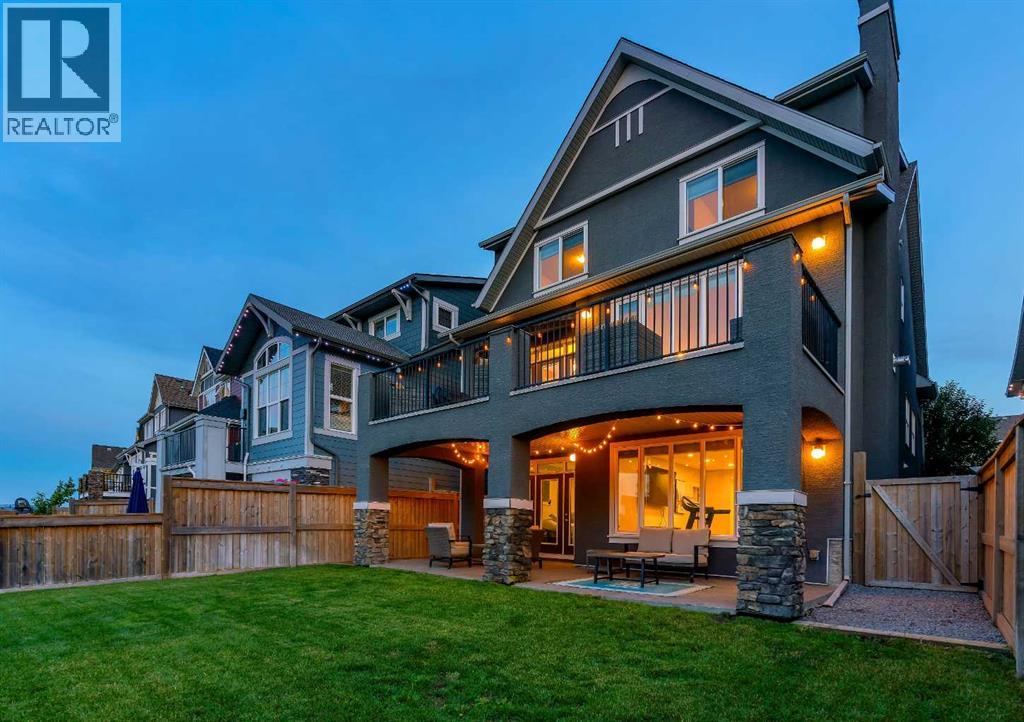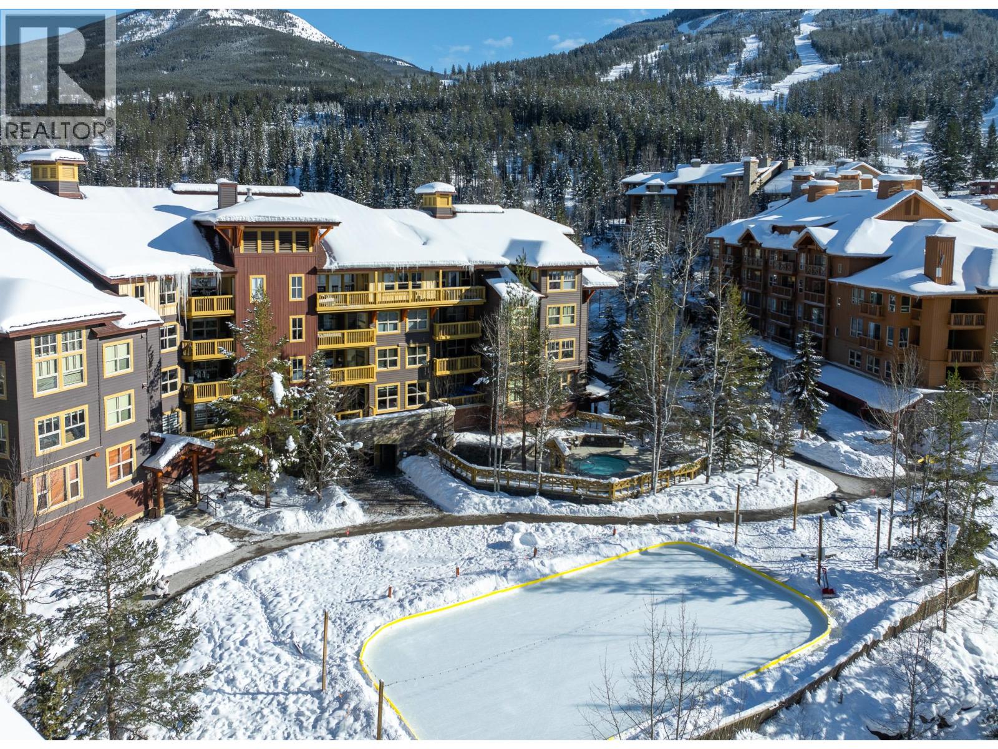
2070 Summit Drive Unit 301a
2070 Summit Drive Unit 301a
Highlights
Description
- Home value ($/Sqft)$300/Sqft
- Time on Houseful256 days
- Property typeSingle family
- Year built2004
- Garage spaces1
- Mortgage payment
Welcome to Summit Lodge in the heat of the upper village at Panorama Resort! This unique Aunit 2Bed 2Bath, right next to the main pools & hot tubs. A TRUE Ski In/Ski Out with Heated Underground Parking, Ski Lockers, Summit Lodge also has its own HOT TUB. This spacious unit is offered turn key with these advantages; Master Bedroom with ensuite, Living Room, GAS FIREPLACE and 65” 4K Smart TV. . . A PRIVATE Mudroom at the entrance with a storage room, Fully STOCKED Kitchen, Dining Room with One seating 10, 2 Balconies with MOUNTAIN views. Comfortably sleeps 6 - 10 people, Master Bedroom #1: King Bed + Attached Bathroom, Private 55” 4K Smart TV, Private 65” 4K Smart TV, Queen Sofa Bed. Summit Lodge Amenities: Heated Underground parking, Ski Lockers, Hot Tub (right outside the building), Outdoor shared BBQs, In-Building Laundry Facilities, 30-seconds WALK to all the restaurants, bars and shops, Access to ALL Panorama Resort amenities included in the yearly fees; A warm pool and two hot tubs, Large cold pool with a wading area and waterslides, Dry Sauna, Gym, Tennis & Basketball Courts, Mini Golf, Skating Rink. Enjoy this resort summer and winter. (Plus GST). (id:63267)
Home overview
- Heat source Electric
- Heat type Baseboard heaters, see remarks
- Has pool (y/n) Yes
- Sewer/ septic Municipal sewage system
- # total stories 1
- Roof Unknown
- # garage spaces 1
- # parking spaces 1
- Has garage (y/n) Yes
- # full baths 3
- # total bathrooms 3.0
- # of above grade bedrooms 2
- Flooring Carpeted, ceramic tile
- Has fireplace (y/n) Yes
- Subdivision Panorama
- View Mountain view
- Zoning description Unknown
- Lot desc Landscaped
- Lot size (acres) 0.0
- Building size 1366
- Listing # 10334657
- Property sub type Single family residence
- Status Active
- Primary bedroom 4.115m X 3.353m
Level: Main - Kitchen 2.743m X 1.524m
Level: Main - Bathroom (# of pieces - 4) Measurements not available
Level: Main - Bedroom 3.353m X 3.658m
Level: Main - Living room 4.572m X 3.658m
Level: Main - Kitchen 2.286m X 2.438m
Level: Main - Kitchen 2.286m X 2.438m
Level: Main - Dining room 2.134m X 3.658m
Level: Main - Bathroom (# of pieces - 4) Measurements not available
Level: Main - Dining room 2.134m X 3.658m
Level: Main - Ensuite bathroom (# of pieces - 4) Measurements not available
Level: Main
- Listing source url Https://www.realtor.ca/real-estate/27891317/2070-summit-drive-unit-301a-panorama-panorama
- Listing type identifier Idx

$3
/ Month


