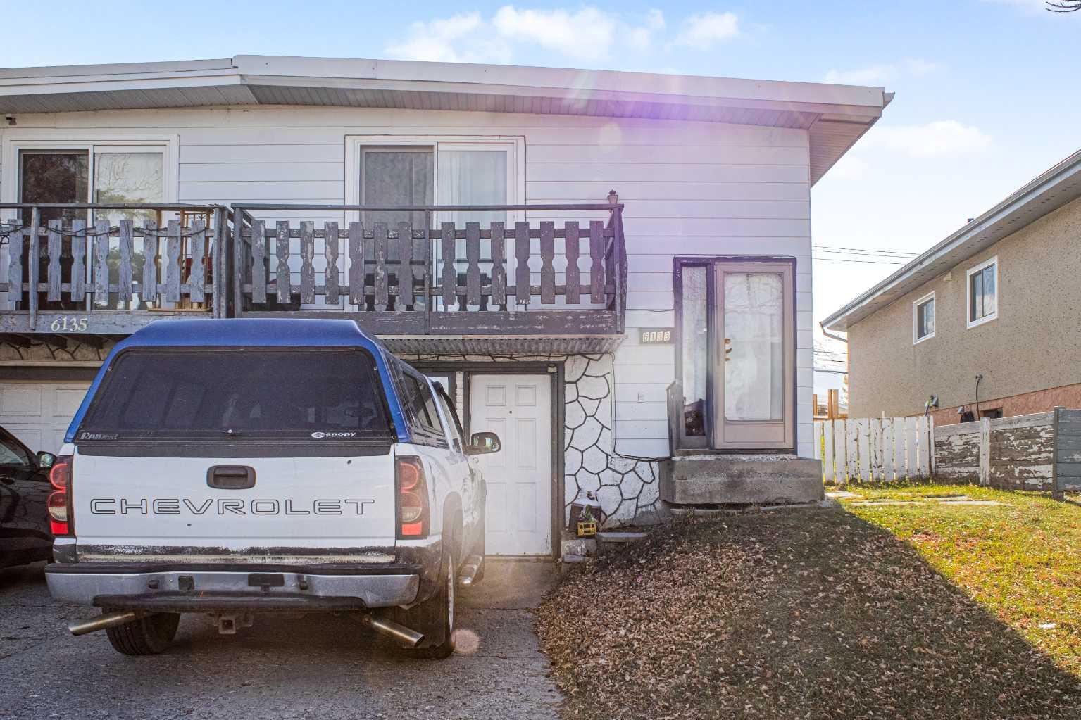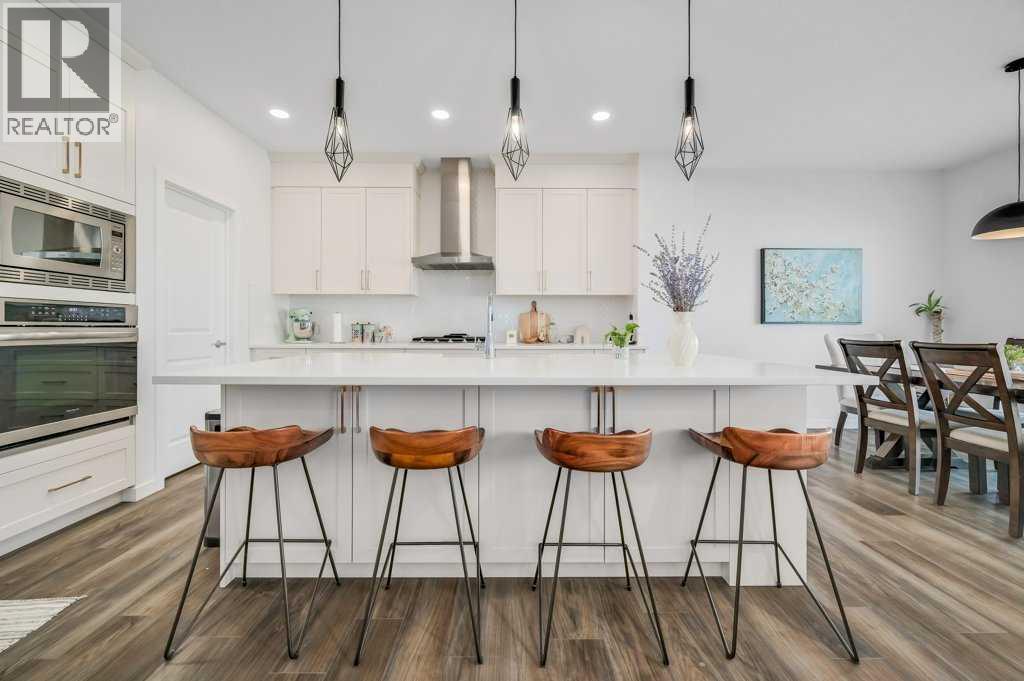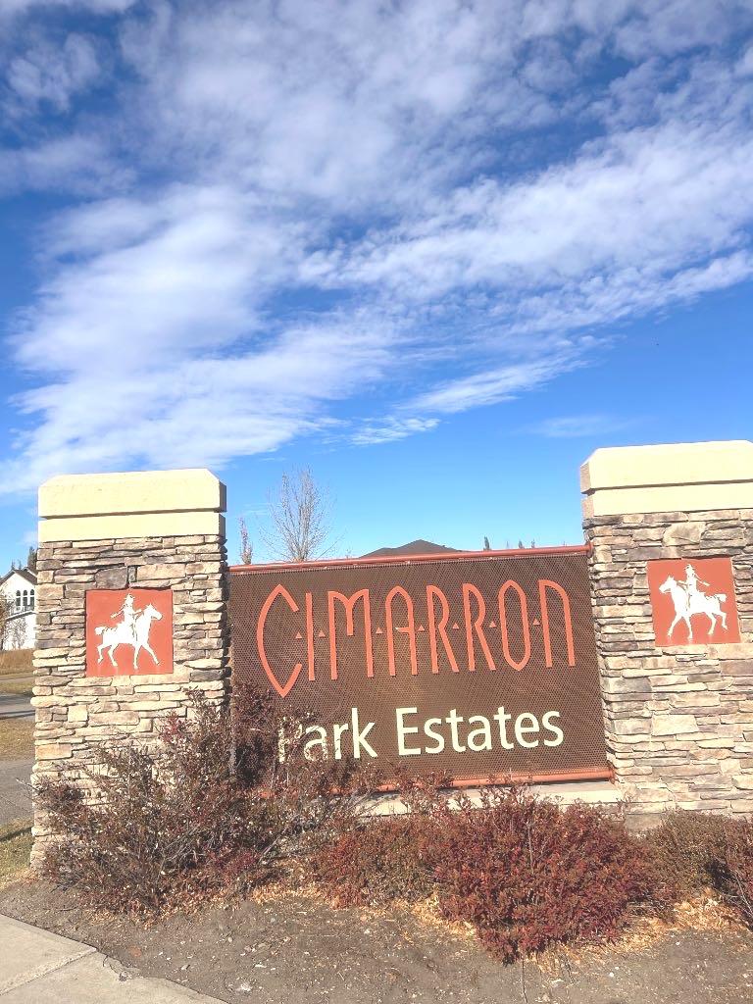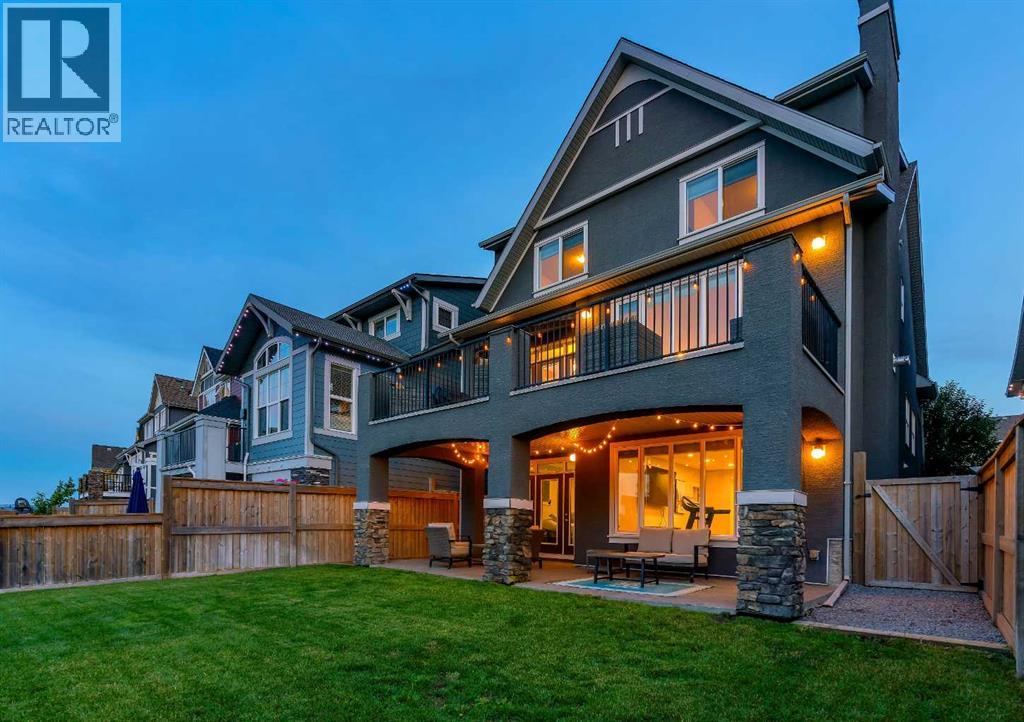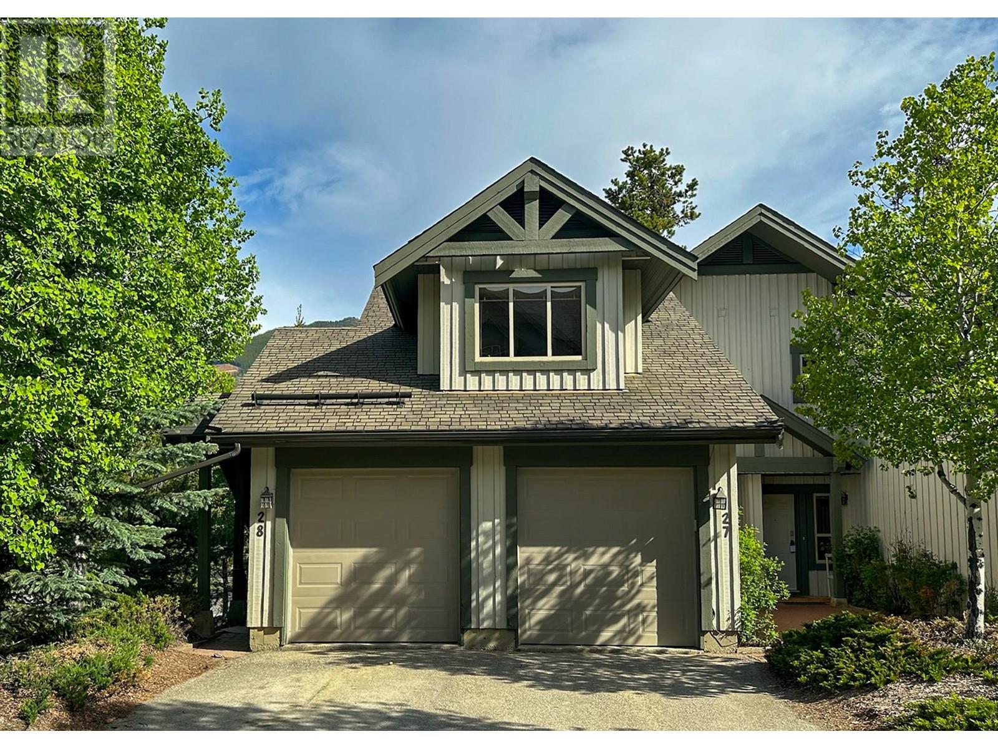
Highlights
Description
- Home value ($/Sqft)$865/Sqft
- Time on Houseful140 days
- Property typeSingle family
- StyleOther
- Year built2000
- Garage spaces1
- Mortgage payment
Cozy, Clever, and Close to Everything! Welcome to your charming one-bedroom townhome in Hearthstone—smack dab at the base of the legendary Panorama Mountain Resort! This spot is seriously sought-after, and for good reason: you’re mere steps from the lifts, the upper village, shops, restaurants, après-ski haunts, and—wait for it—Canada’s largest slope-side heated pools. Yes, plural. Inside, the layout is smart and spacious, perfect for a couple’s getaway or a small family adventure (bonus: there’s room for a pullout in the living area). Wondering if one bedroom is enough? Ask your Realtor to show you what the neighbours did—hint: the garage makeover into a full suite is inspiring and adds serious value. Whether you need extra space for guests, gear, or gear and guests, the options are wide open. Strata fees? Check the comps. Hearthstone often comes out looking like the savvy choice. Currently tenanted until the end of November (earning $1,800/month), this gem will be move-in—or rent-out—ready just in time for the 25/26 ski season. Hearthstone has always been one of Panorama’s most beloved buildings. Now’s your chance to own a slice of it. Bonus trigger points: no GST and no need for using Panorama for STRs like the rest of the Upper Village! (id:63267)
Home overview
- Heat source Electric
- Heat type Baseboard heaters, see remarks
- Sewer/ septic Municipal sewage system
- # total stories 1
- Roof Unknown
- # garage spaces 1
- # parking spaces 11
- Has garage (y/n) Yes
- # full baths 1
- # total bathrooms 1.0
- # of above grade bedrooms 1
- Flooring Carpeted, ceramic tile
- Has fireplace (y/n) Yes
- Subdivision Panorama
- View Mountain view
- Zoning description Unknown
- Lot desc Landscaped
- Lot size (acres) 0.0
- Building size 635
- Listing # 10349827
- Property sub type Single family residence
- Status Active
- Primary bedroom 4.42m X 3.353m
Level: Main - Full bathroom 2.438m X 1.524m
Level: Main - Kitchen 2.743m X 3.048m
Level: Main - Living room 5.029m X 3.353m
Level: Main - Foyer 1.829m X 2.134m
Level: Main
- Listing source url Https://www.realtor.ca/real-estate/28409650/2075-summit-drive-unit-28-panorama-panorama
- Listing type identifier Idx

$-1,150
/ Month


