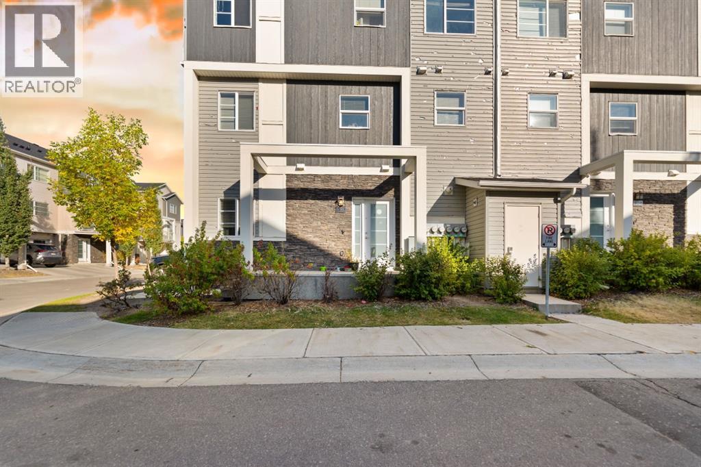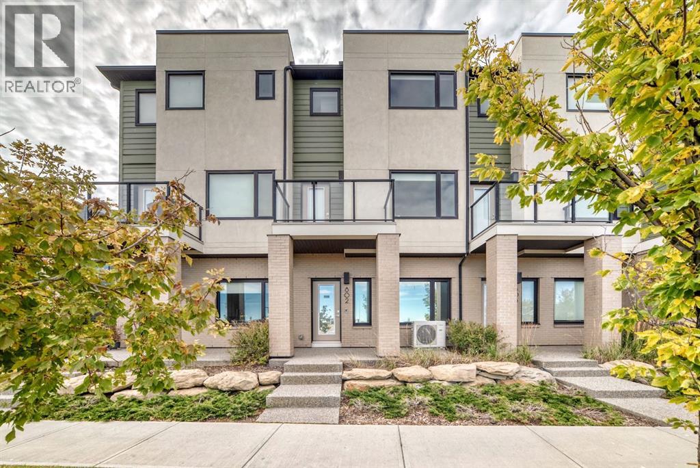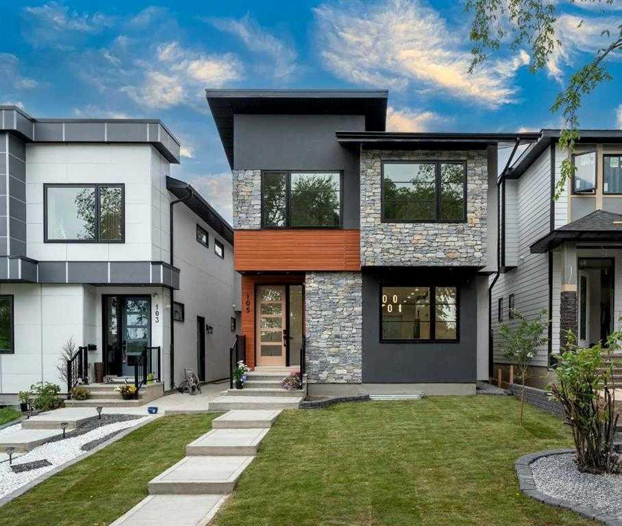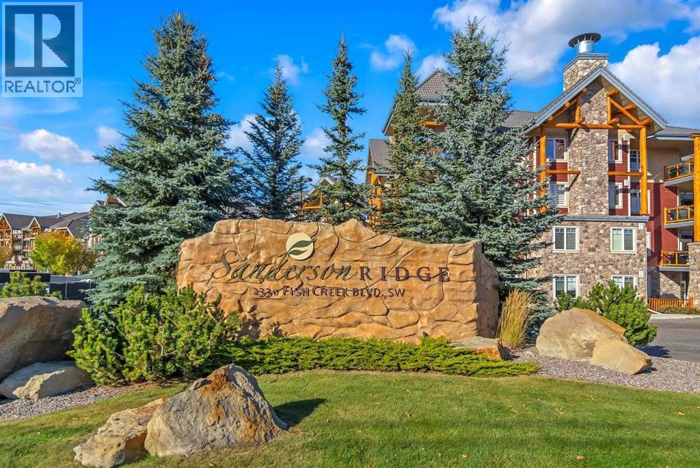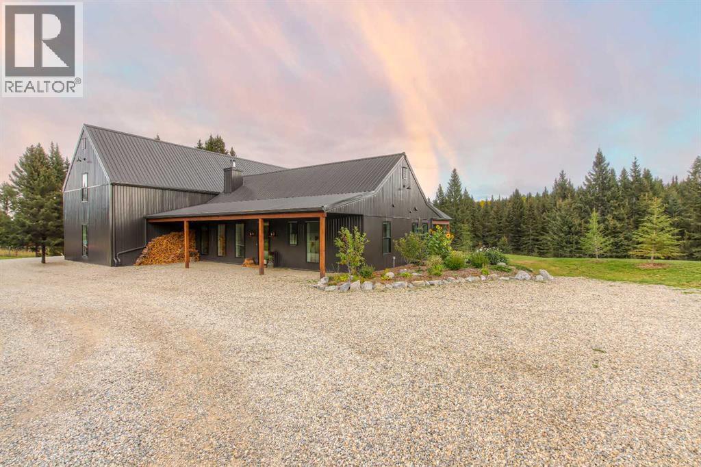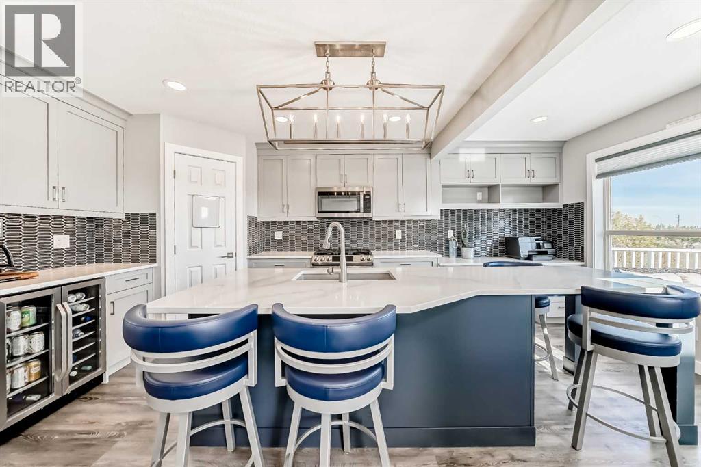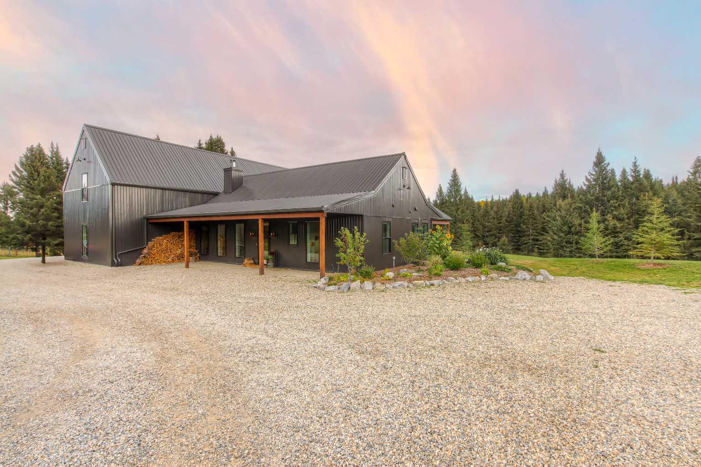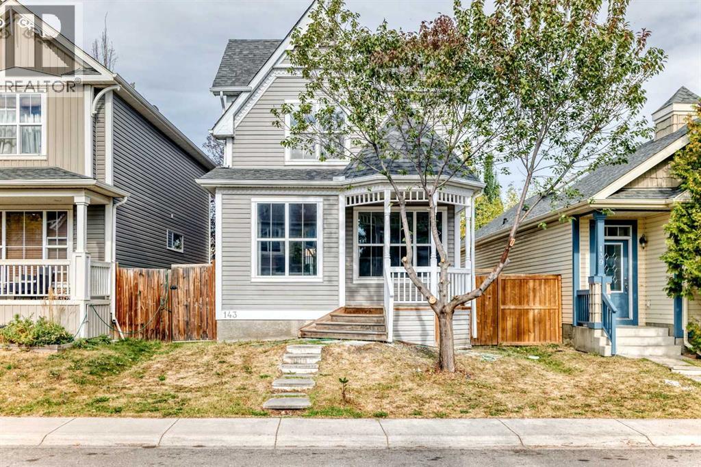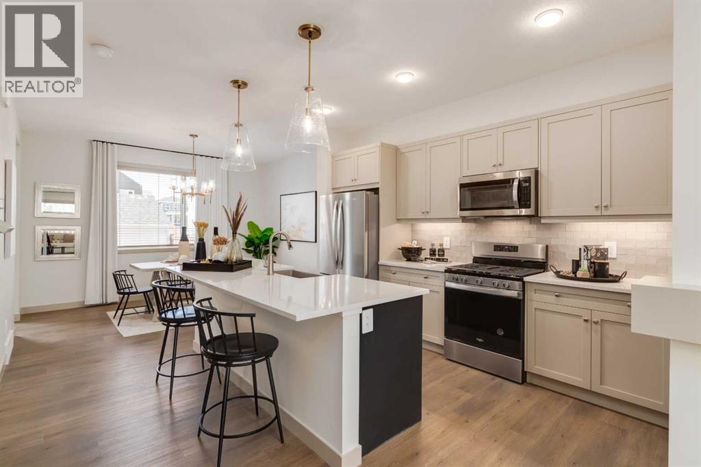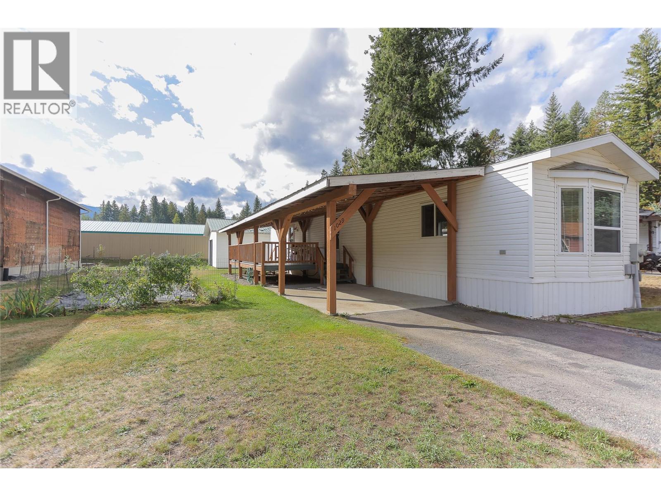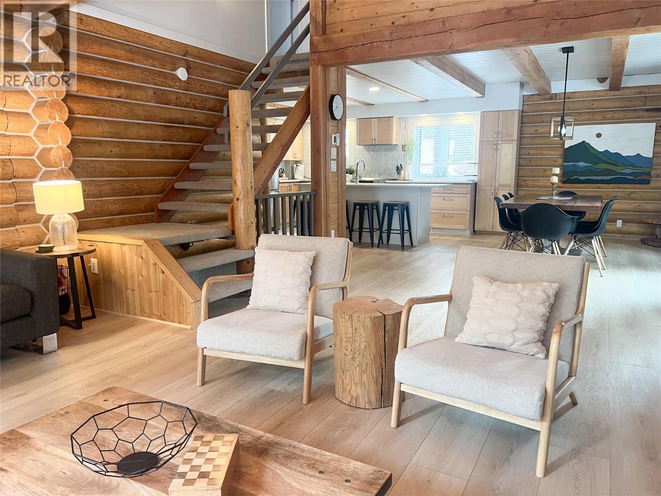
Highlights
Description
- Home value ($/Sqft)$610/Sqft
- Time on Housefulnew 2 hours
- Property typeSingle family
- StyleCabin,log house/cabin
- Lot size9,583 Sqft
- Year built1972
- Mortgage payment
*Updated Photos Coming Soon* Experience the best of both worlds with this updated log cabin in the old Subdivision of Panorama Mountain Resort, blending a timeless alpine feel with a fresh, contemporary open-concept design. Large windows and vaulted timber-frame ceilings fill the interior with natural light. The sleek, renovated kitchen complement the striking original log features, offering a unique and luxurious living experience. The second floor offers 2 bedrooms and a full renovated bathroom, while the basement features two more bedrooms and full bathroom plus additional family living space. Experience the warmth and intimacy of a true rustic retreat with its classic features, such as a large log fireplace and cozy, intimate living spaces. The oversized deck is a peaceful haven for enjoying a morning coffee or a quiet evening under the stars while listening to the sound of Toby Creek. Located just a short, peaceful walk to the village lifts, this cabin offers the perfect blend of convenience and seclusion. (id:63267)
Home overview
- Heat source Electric
- Heat type Baseboard heaters, forced air, see remarks
- Has pool (y/n) Yes
- Sewer/ septic Municipal sewage system
- # total stories 2
- Roof Unknown
- # parking spaces 4
- # full baths 3
- # total bathrooms 3.0
- # of above grade bedrooms 4
- Flooring Carpeted, tile, vinyl
- Has fireplace (y/n) Yes
- Community features Pets allowed, rentals allowed
- Subdivision Panorama
- View River view, mountain view
- Zoning description Unknown
- Lot dimensions 0.22
- Lot size (acres) 0.22
- Building size 2122
- Listing # 10364793
- Property sub type Single family residence
- Status Active
- Bedroom 3.353m X 3.251m
Level: 2nd - Full bathroom 1.981m X 1.676m
Level: 2nd - Primary bedroom 3.353m X 3.962m
Level: 2nd - Storage 2.896m X 3.962m
Level: Basement - Utility 2.134m X 2.591m
Level: Basement - Full bathroom 1.981m X 1.829m
Level: Basement - Bedroom 2.565m X 2.743m
Level: Basement - Family room 3.2m X 5.182m
Level: Basement - Bedroom 2.743m X 3.962m
Level: Basement - Dining room 3.048m X 4.267m
Level: Main - Foyer 2.438m X 1.829m
Level: Main - Office 2.134m X 3.048m
Level: Main - Living room 4.877m X 6.096m
Level: Main - Kitchen 3.658m X 2.743m
Level: Main - Full bathroom 3.353m X 1.524m
Level: Main
- Listing source url Https://www.realtor.ca/real-estate/28951664/2094-panorama-drive-panorama-panorama
- Listing type identifier Idx

$-3,453
/ Month


