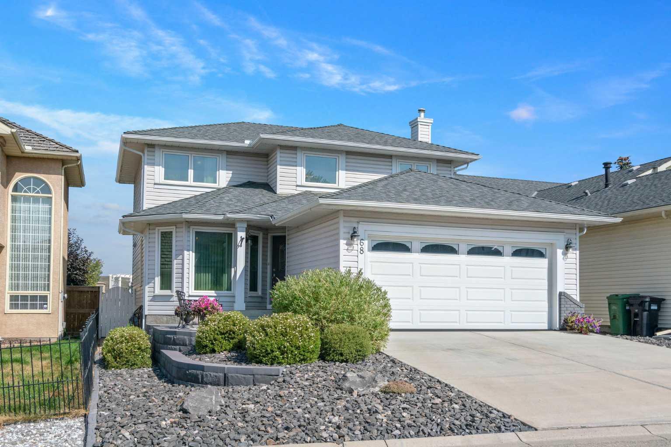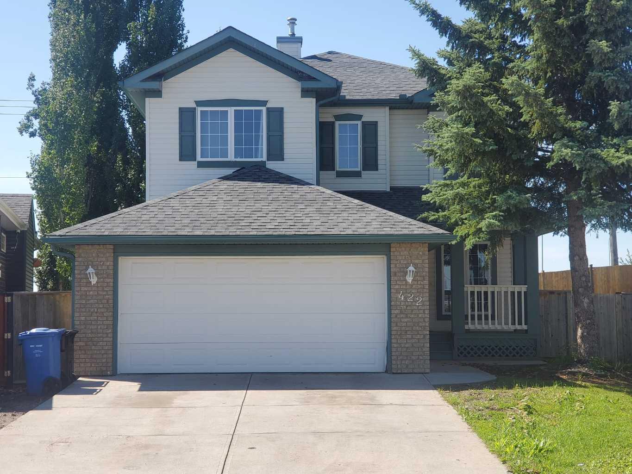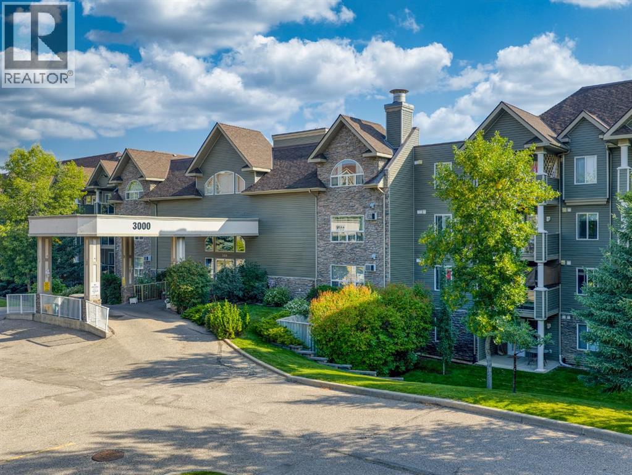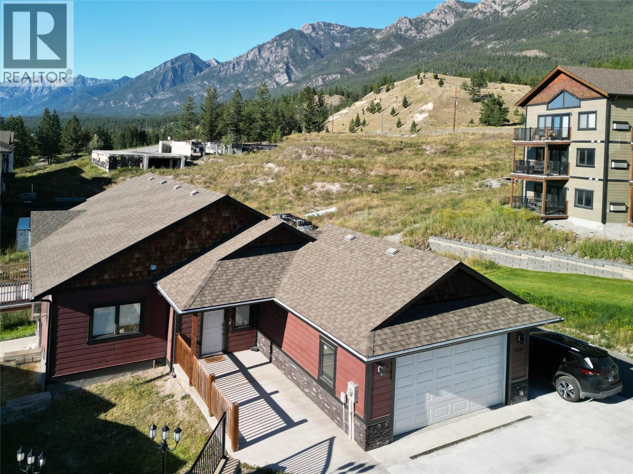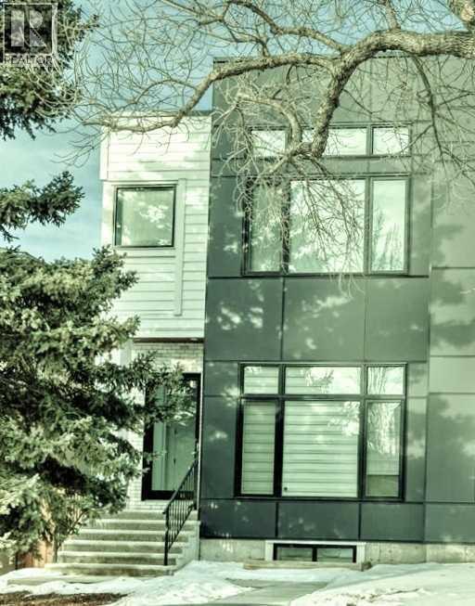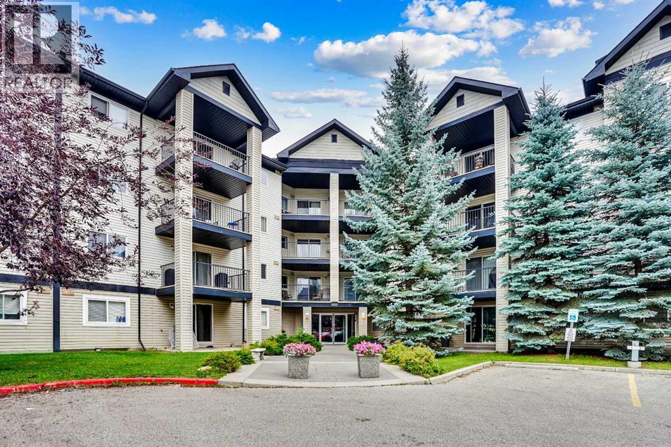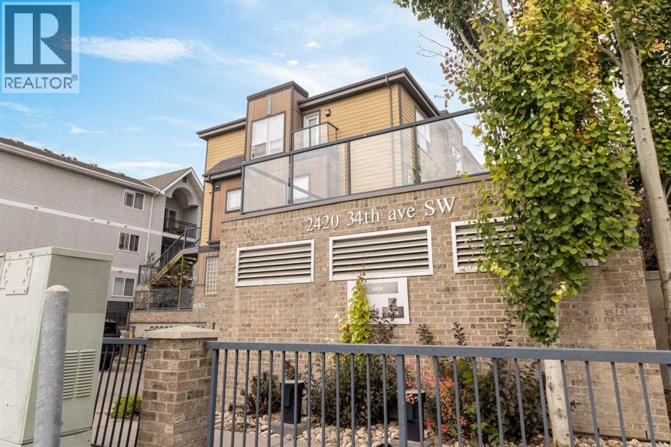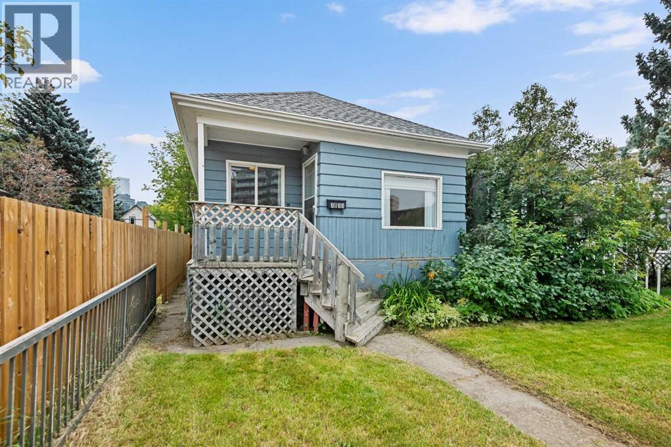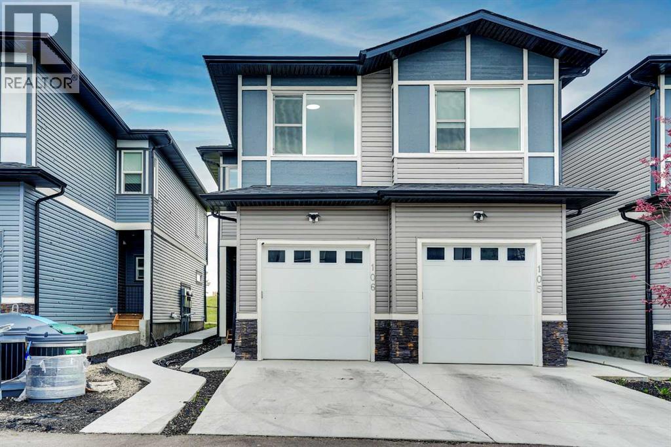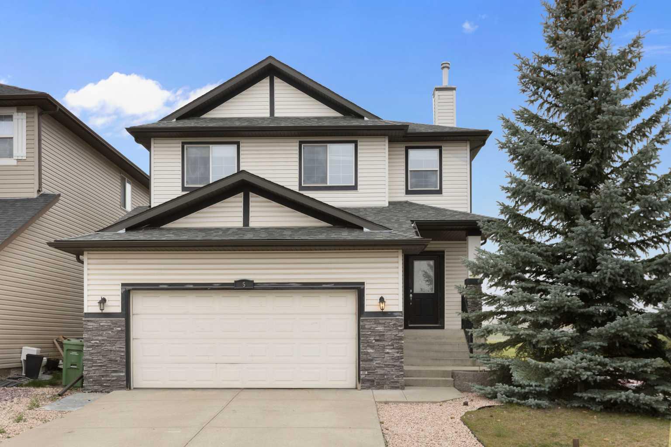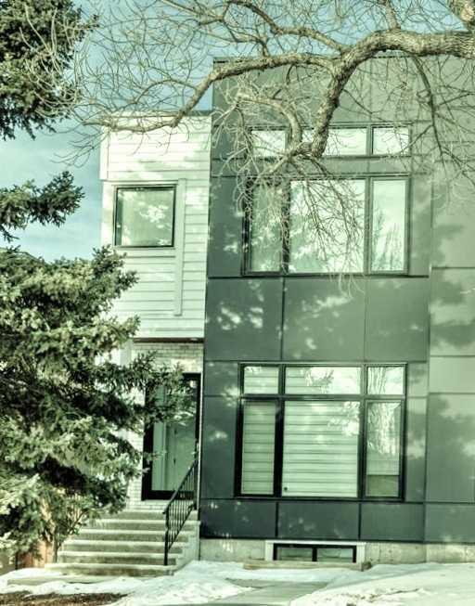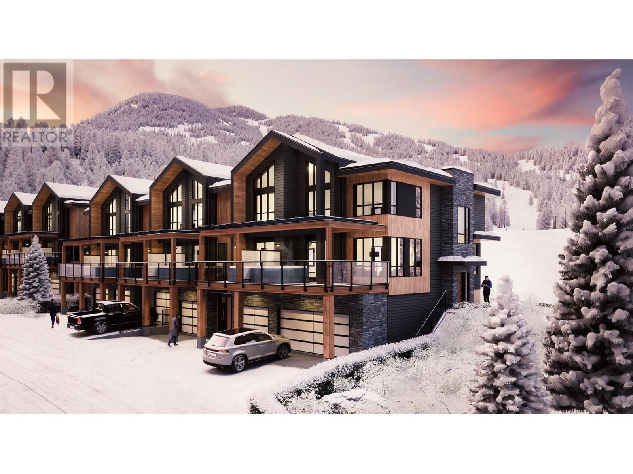
2116 Panorama Drive Unit 704
For Sale
134 Days
$1,365,000
5 beds
4 baths
1,724 Sqft
2116 Panorama Drive Unit 704
For Sale
134 Days
$1,365,000
5 beds
4 baths
1,724 Sqft
Highlights
This home is
107%
Time on Houseful
134 Days
Home features
Open floor plan
Description
- Home value ($/Sqft)$792/Sqft
- Time on Houseful134 days
- Property typeSingle family
- StyleContemporary
- Year built2025
- Garage spaces2
- Mortgage payment
Now selling—under construction townhomes at Nordix in Panorama, BC! These modern alpine residences offer true ski-in/ski-out access, placing you right on the slopes in one of Canada’s premier mountain resorts. Thoughtfully designed with contemporary finishes, open-concept layouts, and stunning mountain views, Nordix townhomes are perfect for year-round living, vacation getaways, or rental investment opportunities. Don’t miss your chance to own in this exciting new development—secure your unit now and be part of Panorama’s newest alpine community. (id:55581)
Home overview
Amenities / Utilities
- Cooling Central air conditioning
- Heat source Electric
- Heat type Forced air, heat pump
- Sewer/ septic See remarks
Exterior
- # total stories 3
- Roof Unknown
- # garage spaces 2
- # parking spaces 2
- Has garage (y/n) Yes
Interior
- # full baths 3
- # half baths 1
- # total bathrooms 4.0
- # of above grade bedrooms 5
Location
- Community features Pets not allowed
- Subdivision Panorama
- Zoning description Residential
Overview
- Lot size (acres) 0.0
- Building size 1724
- Listing # 10344926
- Property sub type Single family residence
- Status Active
Rooms Information
metric
- Kitchen 4.267m X 2.438m
Level: 2nd - Living room 2.743m X 3.048m
Level: 2nd - Bathroom (# of pieces - 2) 0.914m X 2.134m
Level: 2nd - Bedroom 1.829m X 2.438m
Level: 2nd - Dining room 3.353m X 3.353m
Level: 2nd - Bathroom (# of pieces - 3) 1.524m X 2.743m
Level: 3rd - Ensuite bathroom (# of pieces - 3) 2.743m X 1.524m
Level: 3rd - Bedroom 2.743m X 2.743m
Level: 3rd - Bedroom 2.438m X 2.438m
Level: 3rd - Primary bedroom 2.743m X 3.658m
Level: 3rd - Bedroom 3.048m X 3.048m
Level: Main - Other 3.353m X 0.305m
Level: Main - Ensuite bathroom (# of pieces - 3) 2.134m X 2.438m
Level: Main
SOA_HOUSEKEEPING_ATTRS
- Listing source url Https://www.realtor.ca/real-estate/28215355/2116-panorama-drive-unit-704-panorama-panorama
- Listing type identifier Idx
The Home Overview listing data and Property Description above are provided by the Canadian Real Estate Association (CREA). All other information is provided by Houseful and its affiliates.

Lock your rate with RBC pre-approval
Mortgage rate is for illustrative purposes only. Please check RBC.com/mortgages for the current mortgage rates
$-3,170
/ Month25 Years fixed, 20% down payment, % interest
$470
Maintenance
$
$
$
%
$
%

Schedule a viewing
No obligation or purchase necessary, cancel at any time


