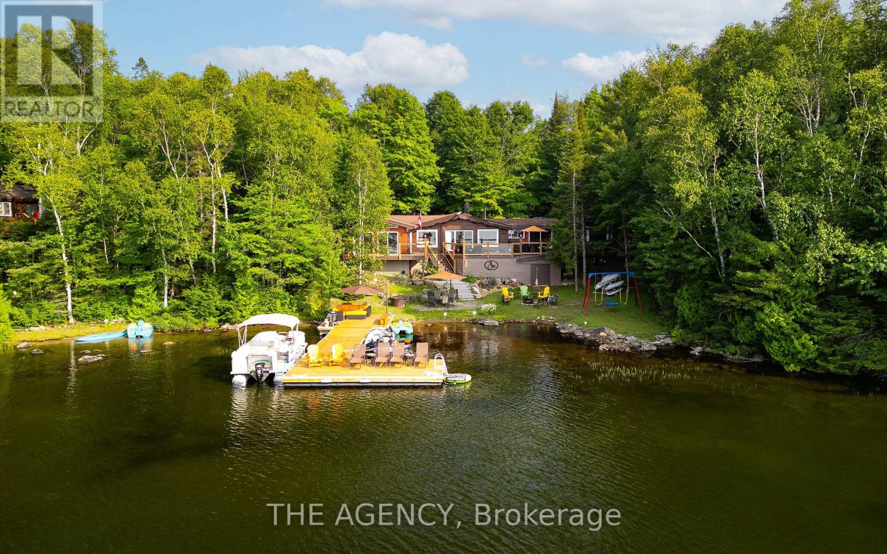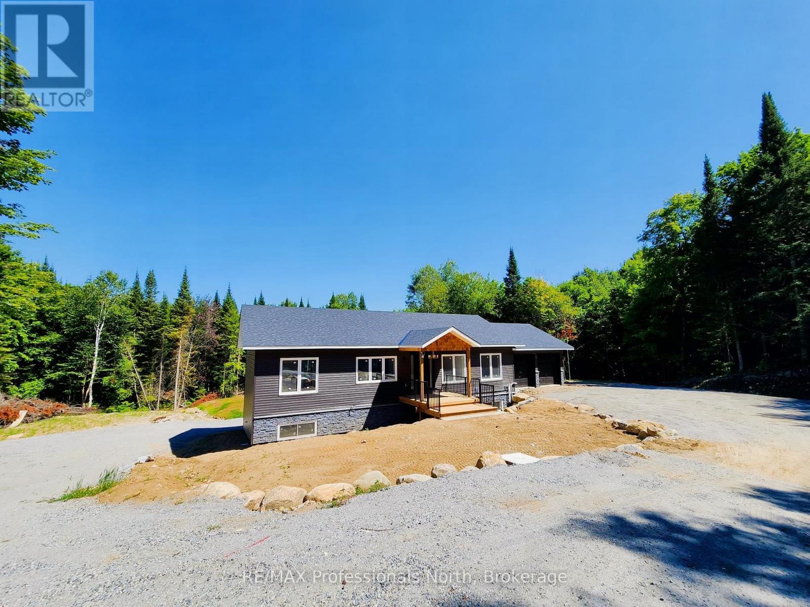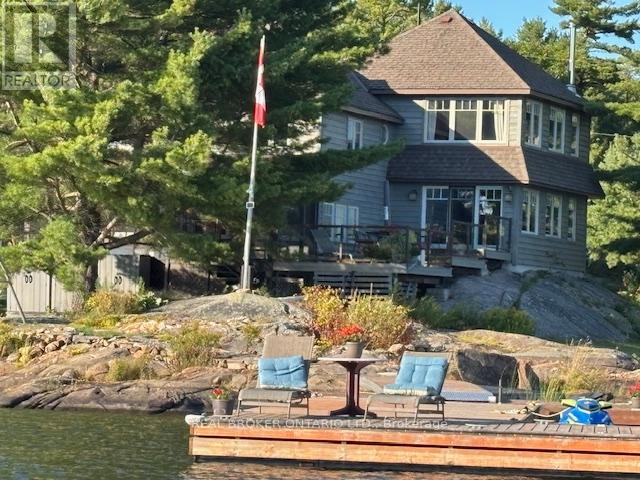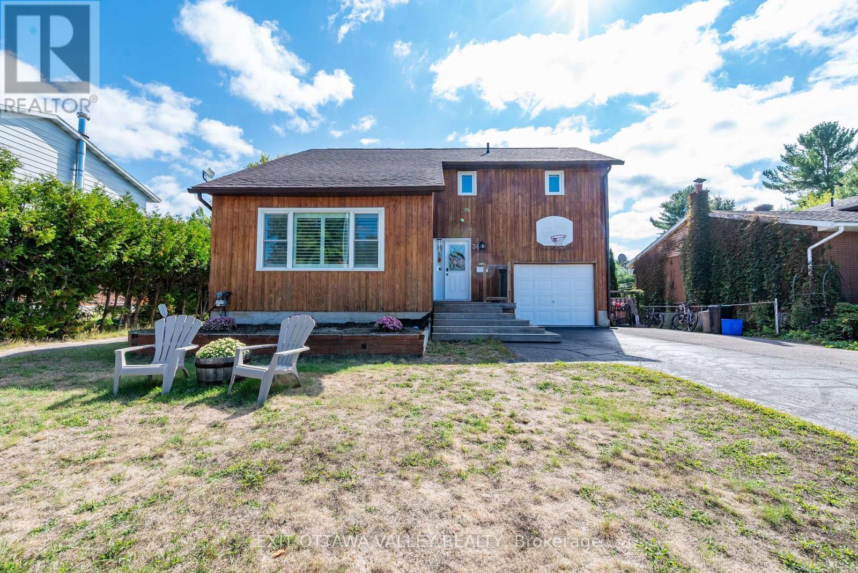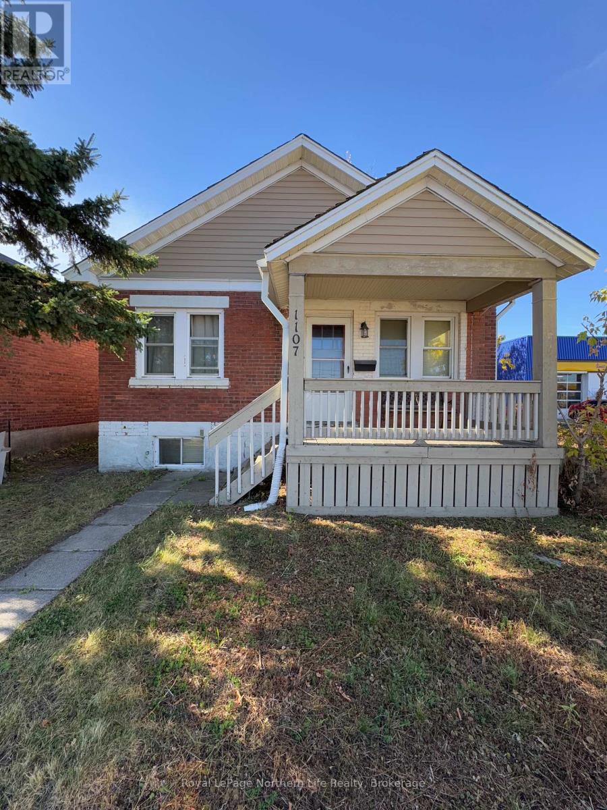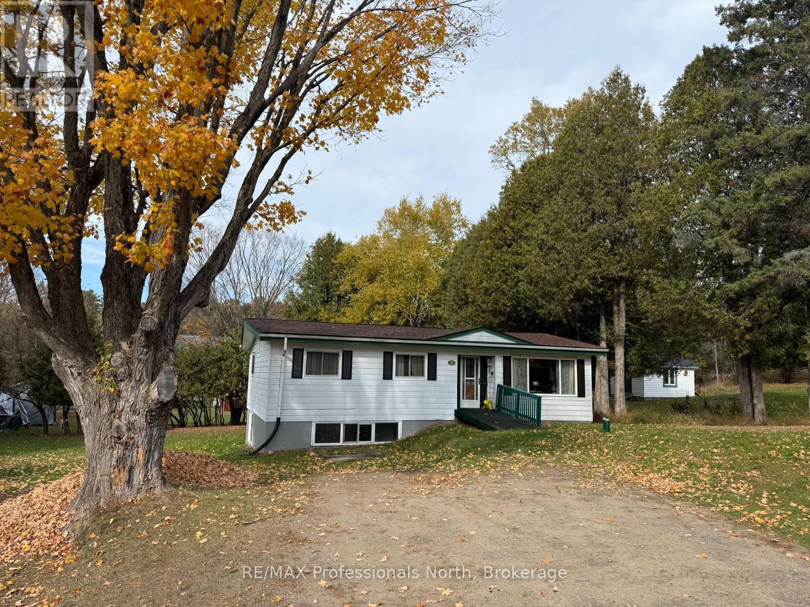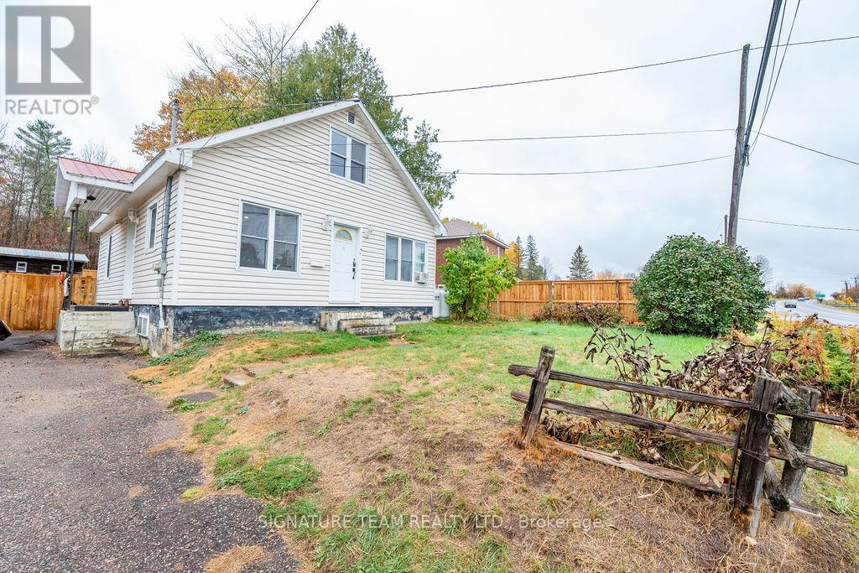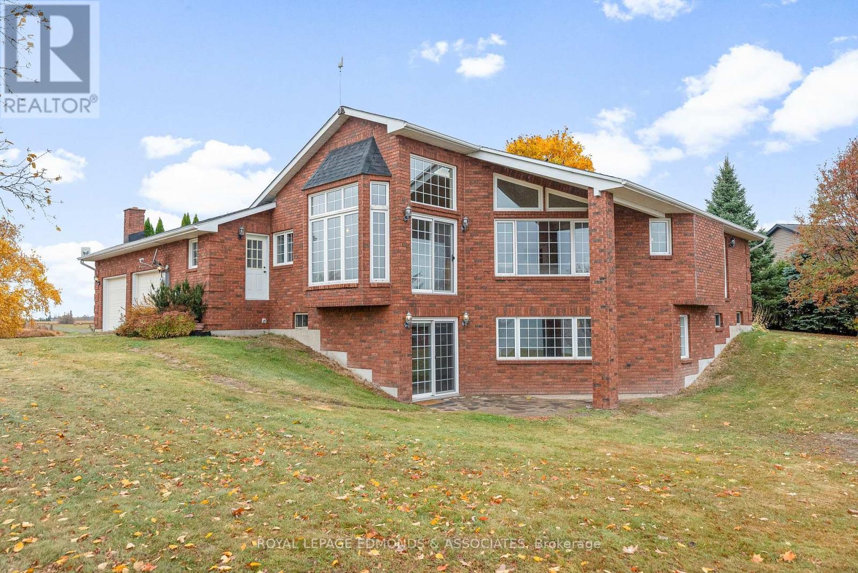- Houseful
- ON
- Papineau-Cameron
- P0H
- 809 Cameron Rd
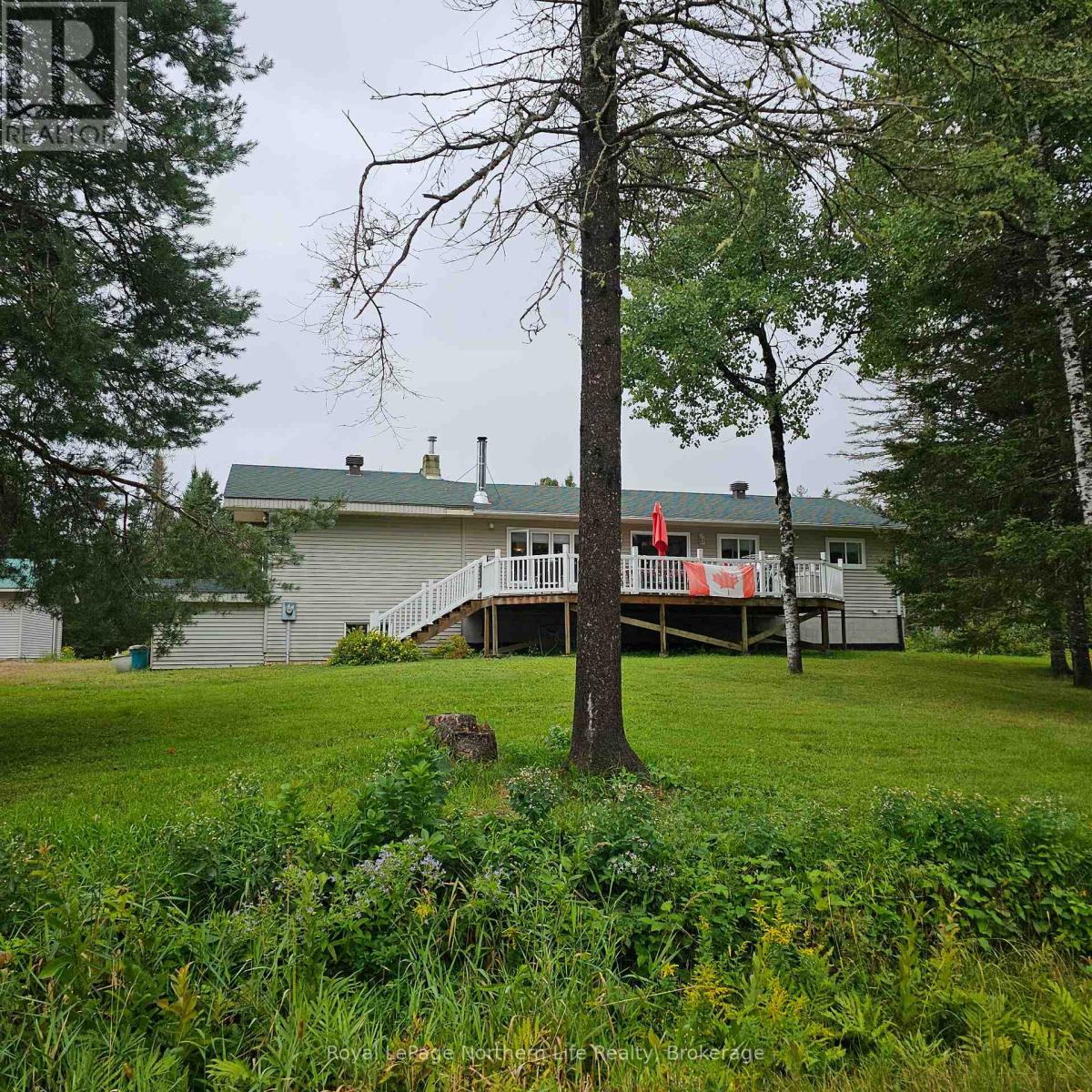
Highlights
This home is
6%
Time on Houseful
6 Days
Home features
Garage
Papineau-Cameron
-13.99%
Description
- Time on Housefulnew 6 days
- Property typeSingle family
- StyleBungalow
- Mortgage payment
Raised bungalow on 9 acres in Papineau Township. Main level features: 3 bedrooms, eat-in kitchen, living room with woodstove & patio doors leading to a large 16x30 deck for all your entertaining. 4-pc bathroom with walk-in jet tub. Lower level includes 1 bedroom, office, laundry room, workshop & plenty of storage. Lower-level also features: a 1-bedroom granny suite with a 4-pc bath. Oil/wood heat. Two car garage. Dug well & new septic. Large two-story building & garden shed. Three approved severances with surveys completed. Burritt's Creek abuts property. Access to ATV/snowmobile trails. Country living at its best! (id:63267)
Home overview
Amenities / Utilities
- Heat source Oil
- Heat type Forced air
- Sewer/ septic Septic system
Exterior
- # total stories 1
- # parking spaces 12
- Has garage (y/n) Yes
Interior
- # full baths 2
- # total bathrooms 2.0
- # of above grade bedrooms 5
- Has fireplace (y/n) Yes
Location
- Community features School bus
- Subdivision Papineau cameron
Lot/ Land Details
- Lot desc Landscaped
Overview
- Lot size (acres) 0.0
- Listing # X12464971
- Property sub type Single family residence
- Status Active
Rooms Information
metric
- Utility 7.31m X 4.87m
Level: Lower - Bedroom 4.2m X 3.23m
Level: Lower - Other 6.09m X 4.57m
Level: Lower - Bathroom 2.31m X 2.31m
Level: Lower - Office 4.2m X 4.38m
Level: Lower - 4th bedroom 3.35m X 3.04m
Level: Lower - Kitchen 6.09m X 5.48m
Level: Lower - Living room 6.4m X 3.53m
Level: Main - Family room 6.09m X 4.57m
Level: Main - Bathroom 3.65m X 1.88m
Level: Main - Kitchen 4.87m X 4.26m
Level: Main - 2nd bedroom 4.26m X 4.26m
Level: Main - Primary bedroom 4.14m X 3.35m
Level: Main - 3rd bedroom 3.35m X 2.92m
Level: Main
SOA_HOUSEKEEPING_ATTRS
- Listing source url Https://www.realtor.ca/real-estate/28995323/809-cameron-road-papineau-cameron-papineau-cameron-papineau-cameron
- Listing type identifier Idx
The Home Overview listing data and Property Description above are provided by the Canadian Real Estate Association (CREA). All other information is provided by Houseful and its affiliates.

Lock your rate with RBC pre-approval
Mortgage rate is for illustrative purposes only. Please check RBC.com/mortgages for the current mortgage rates
$-1,517
/ Month25 Years fixed, 20% down payment, % interest
$
$
$
%
$
%

Schedule a viewing
No obligation or purchase necessary, cancel at any time


