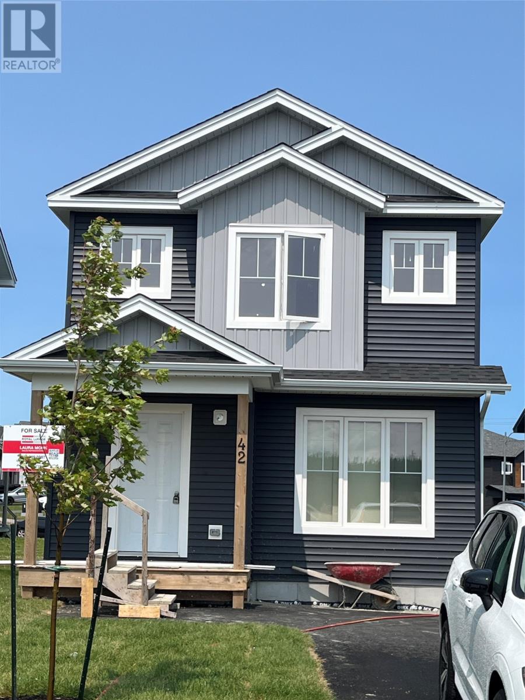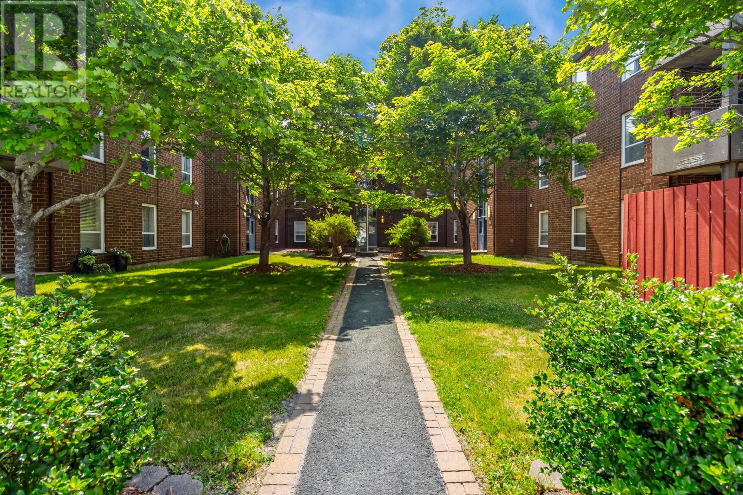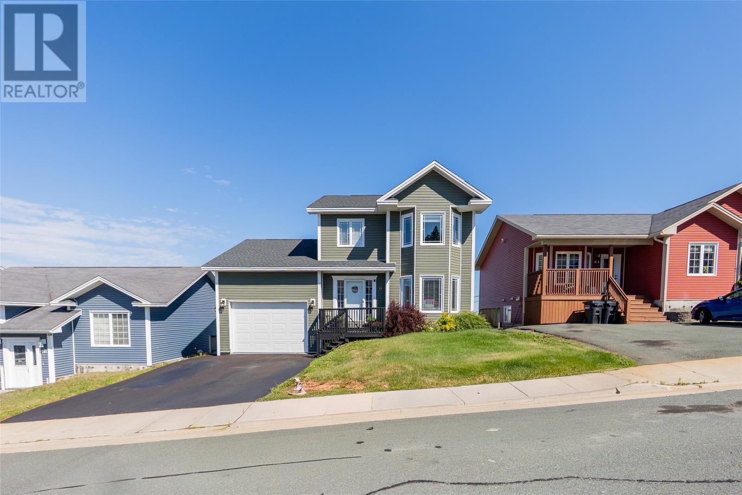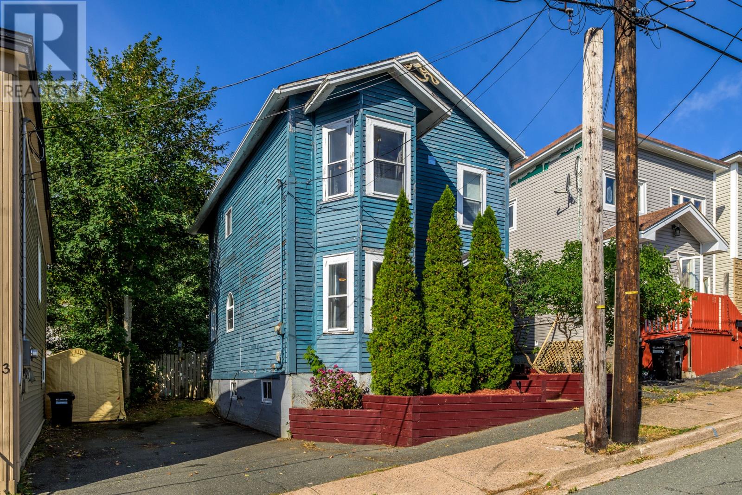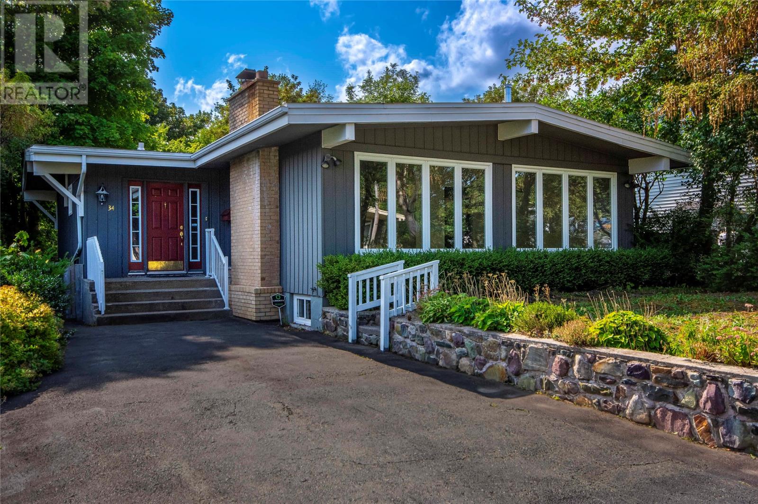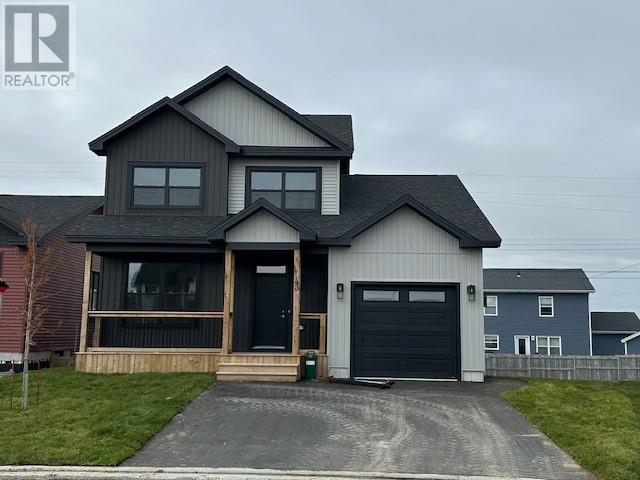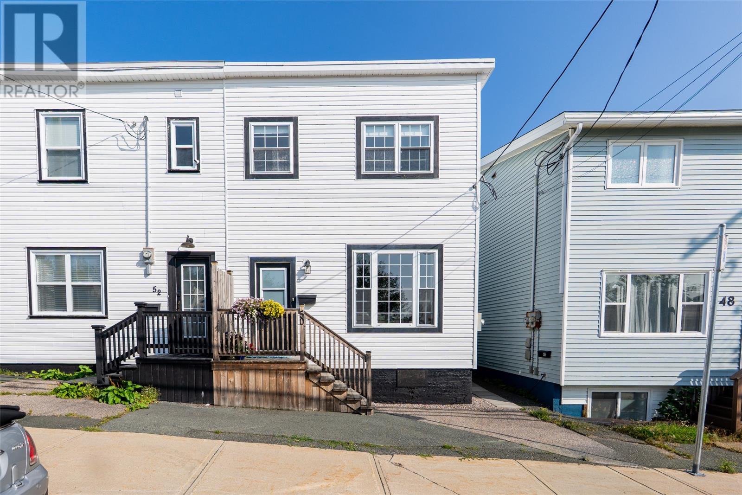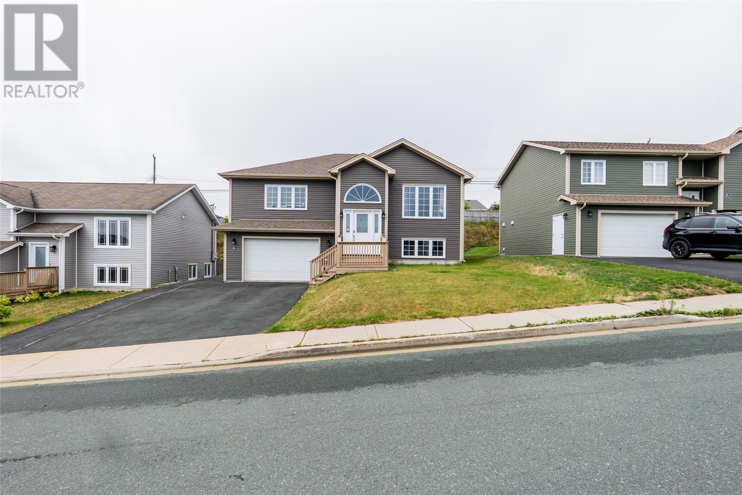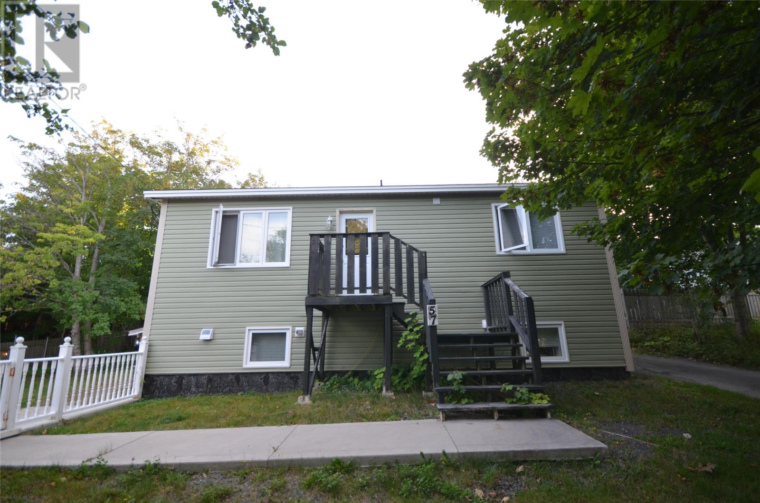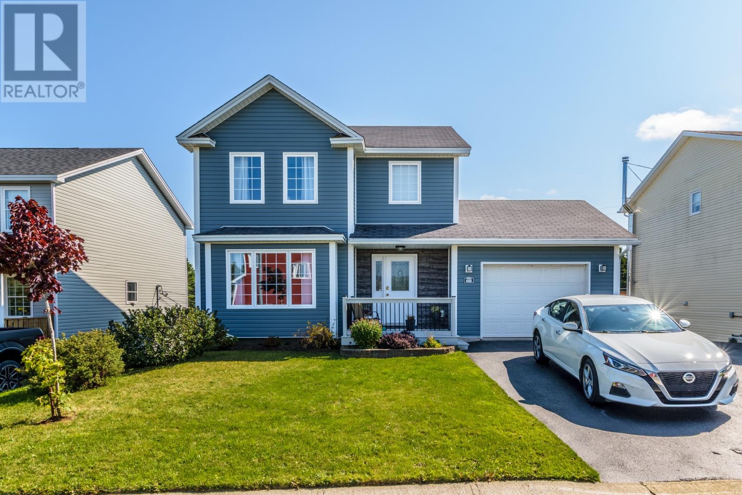- Houseful
- NL
- Paradise
- Elizabeth Park
- 104 Elizabeth Dr
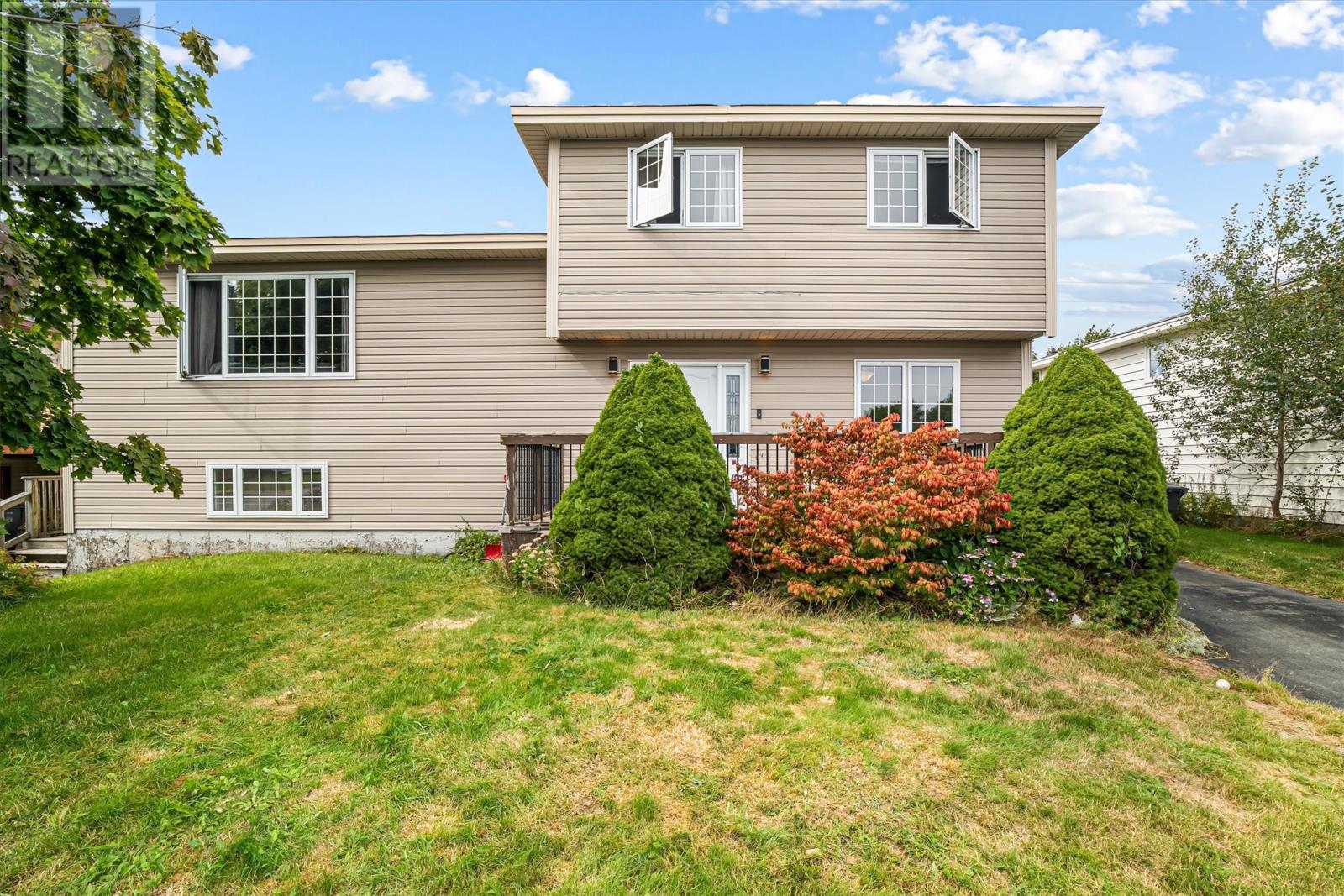
Highlights
Description
- Home value ($/Sqft)$147/Sqft
- Time on Housefulnew 5 hours
- Property typeSingle family
- Neighbourhood
- Year built1987
- Mortgage payment
Welcome to 104 Elizabeth Drive, this spacious multi-level two-apartment home in the highly sought-after neighbourhood of Elizabeth Park, Paradise—a perfect opportunity for homeowners and investors alike. The main unit is bright, spacious, and designed for family living. The main level features a welcoming living room, a dining area perfect for gatherings, and a modern kitchen with plenty of cabinet space and natural light. There is direct access to the backyard from the kitchen to the back deck and backyard, making it easy to pop out for a BBQ, let the kids or pets play, or just enjoy a little sunshine. Just a few steps down, the lower level adds even more versatility, with a second living/family room, a dedicated playroom or home office, and a convenient laundry room. Upstairs, three comfortable bedrooms and a full bath provides ample space for the whole family or guests. The basement apartment is well laid out, featuring a cozy living room + kitchen, full bathroom, a spacious bedroom, and laundry hook-up—an excellent option for rental income, extended family, or guests. Outside, the property features two separate driveways, providing ample parking for both units and added privacy. The yard offers plenty of room for children to play, summer barbecues, or even a future garden or firepit area. With a fantastic location close to schools, parks, and all amenities, this home offers flexibility and value in one of Paradise’s most sought after neighbourhoods. As per Seller's Direction Regarding Offers, no conveyance of any written signed offers prior to 2pm Monday, September 15, 2025, and to be left open until 7pm Monday, September 15, 2025. (id:63267)
Home overview
- Heat source Electric
- Heat type Baseboard heaters
- Sewer/ septic Municipal sewage system
- Fencing Fence
- # full baths 2
- # total bathrooms 2.0
- # of above grade bedrooms 4
- Flooring Mixed flooring
- Directions 2084916
- Lot size (acres) 0.0
- Building size 2580
- Listing # 1290166
- Property sub type Single family residence
- Status Active
- Bedroom 4.623m X 2.819m
Level: 2nd - Bedroom 3.785m X 2.896m
Level: 2nd - Bathroom (# of pieces - 1-6) 4 pc
Level: 2nd - Primary bedroom 4.623m X 3.454m
Level: 2nd - Laundry 3.531m X 2.769m
Level: Basement - Not known 3.556m X 3.937m
Level: Basement - Not known 2.388m X 3.607m
Level: Basement - Not known 2.565m X 3.937m
Level: Basement - Bathroom (# of pieces - 1-6) 4 pc
Level: Basement - Family room 3.785m X 6.502m
Level: Lower - Foyer 3.962m X 3.912m
Level: Lower - Office 3.962m X 3.454m
Level: Lower - Dining room 3.912m X 3.023m
Level: Main - Living room 4.013m X 6.172m
Level: Main - Kitchen 3.785m X 4.013m
Level: Main
- Listing source url Https://www.realtor.ca/real-estate/28850073/104-elizabeth-drive-paradise
- Listing type identifier Idx

$-1,013
/ Month

