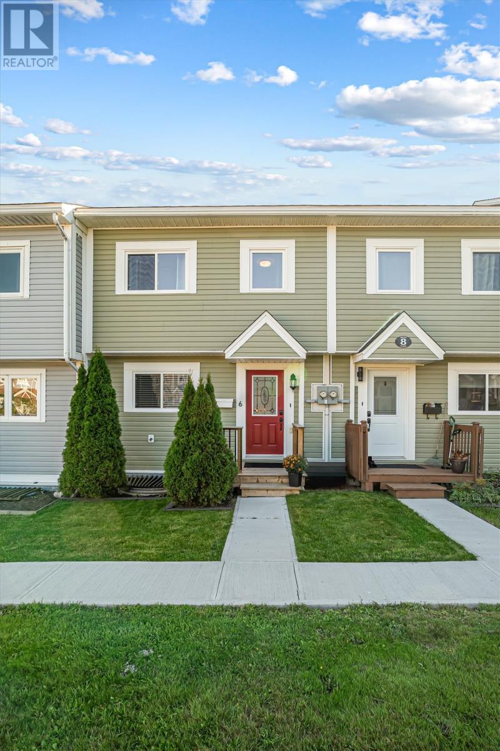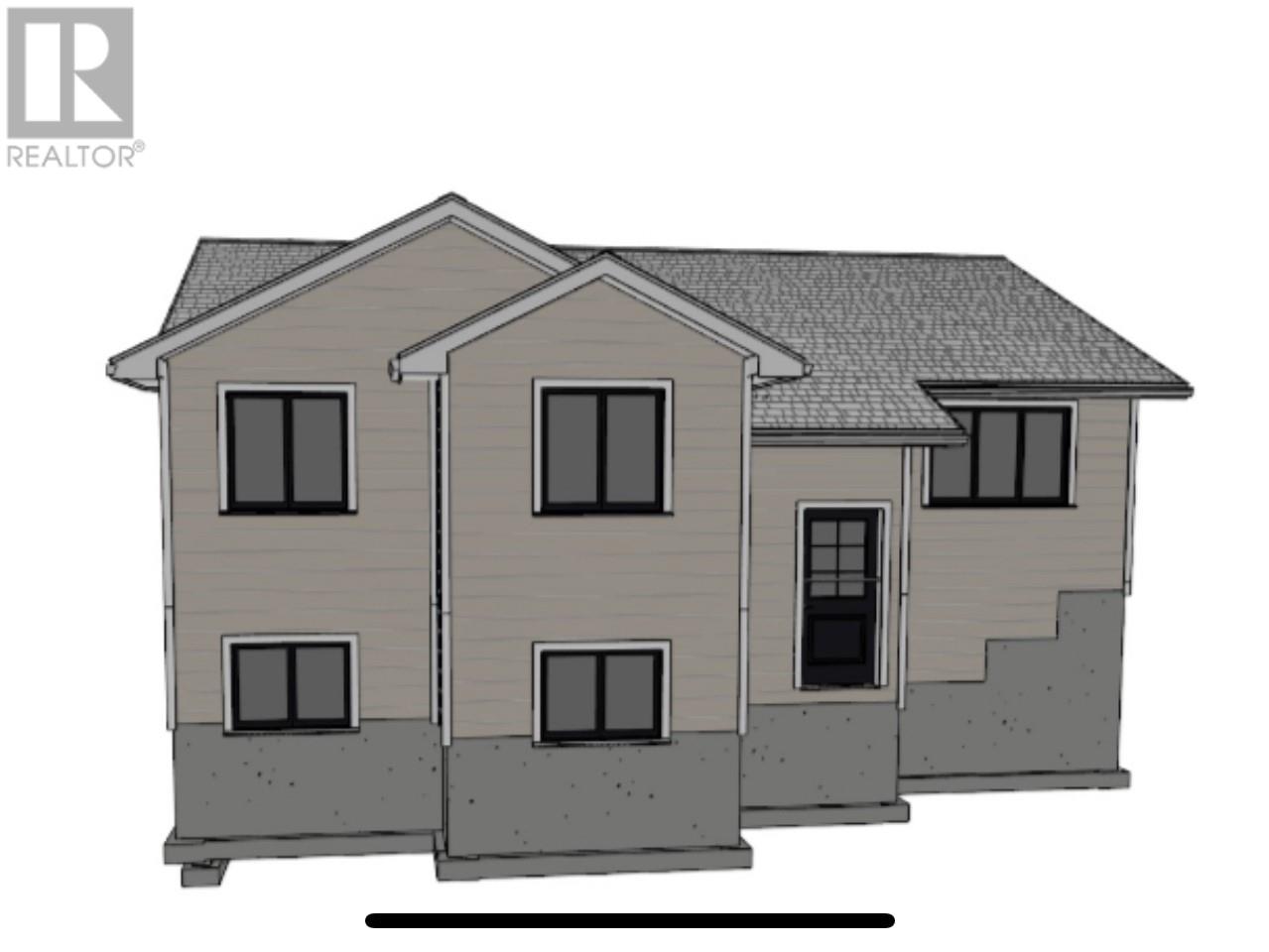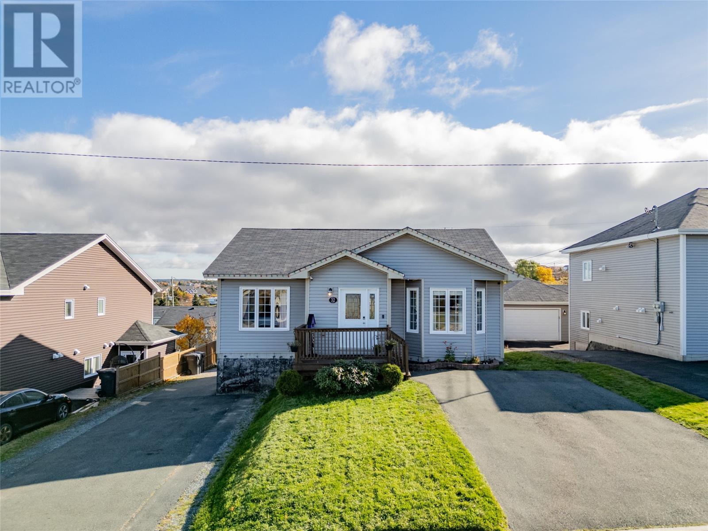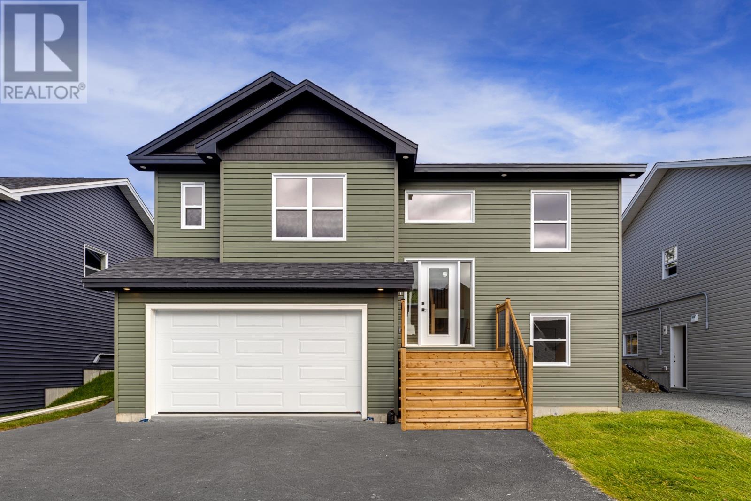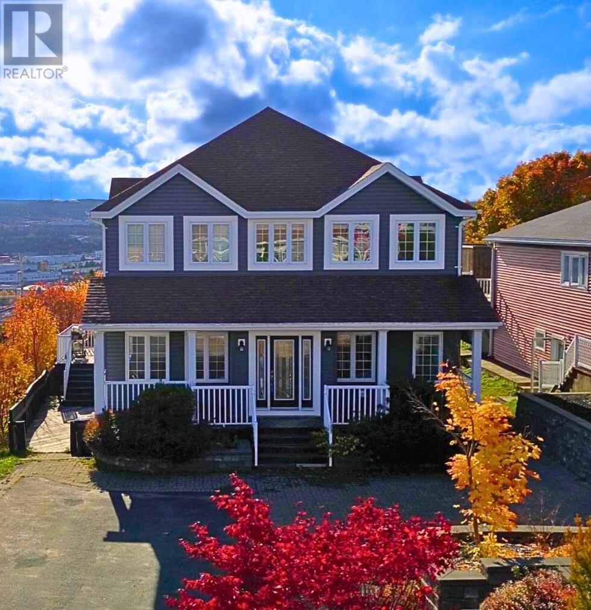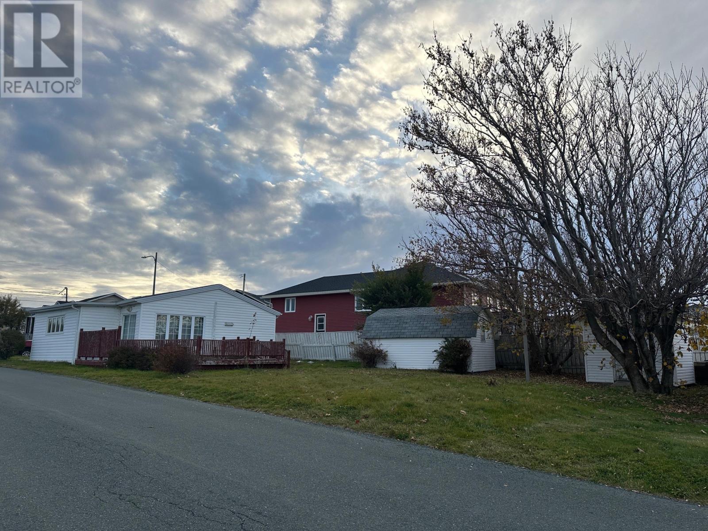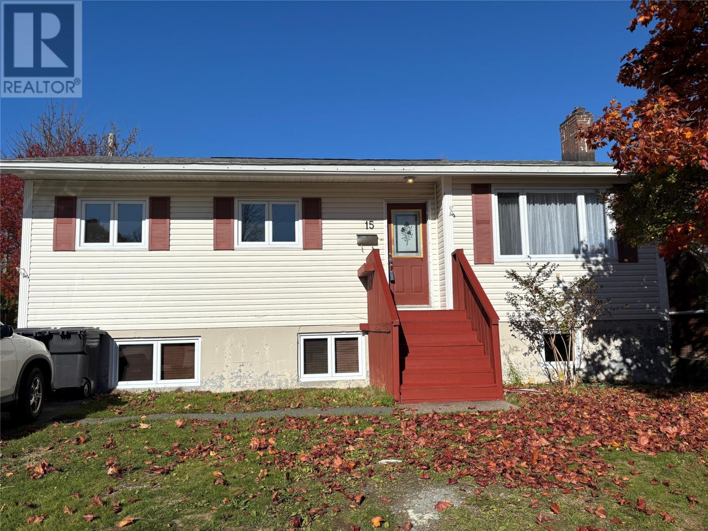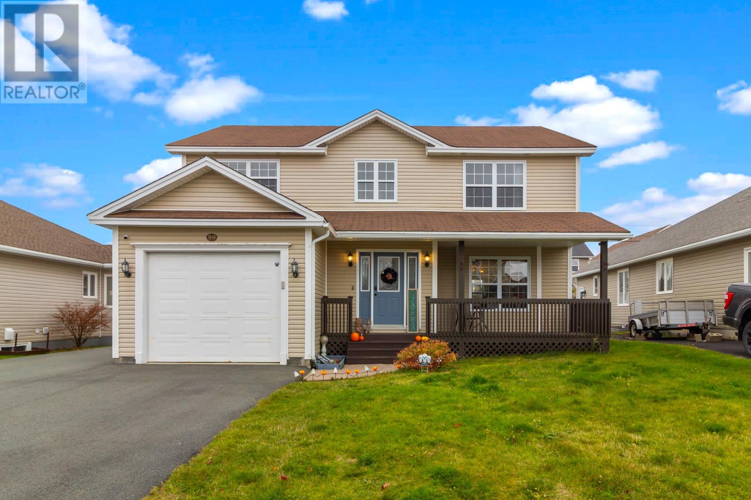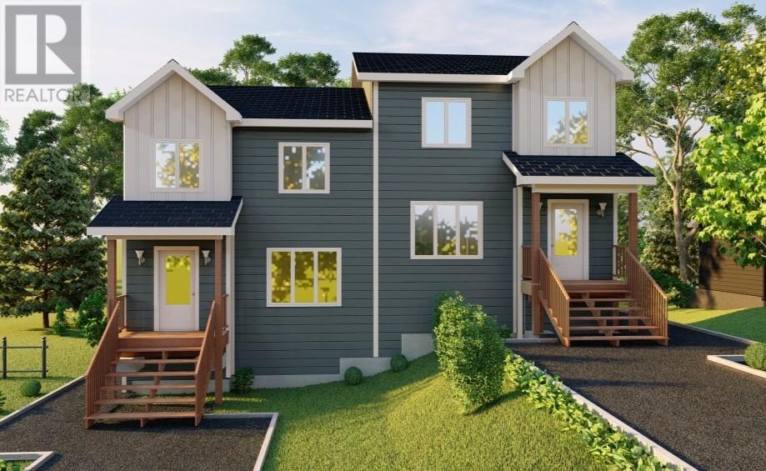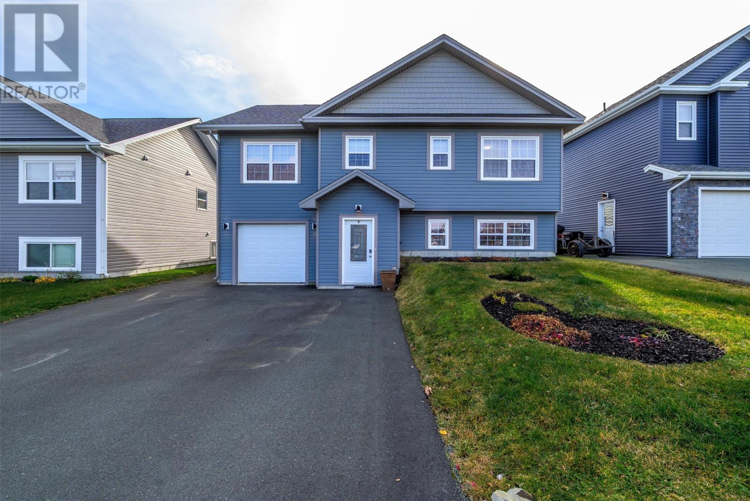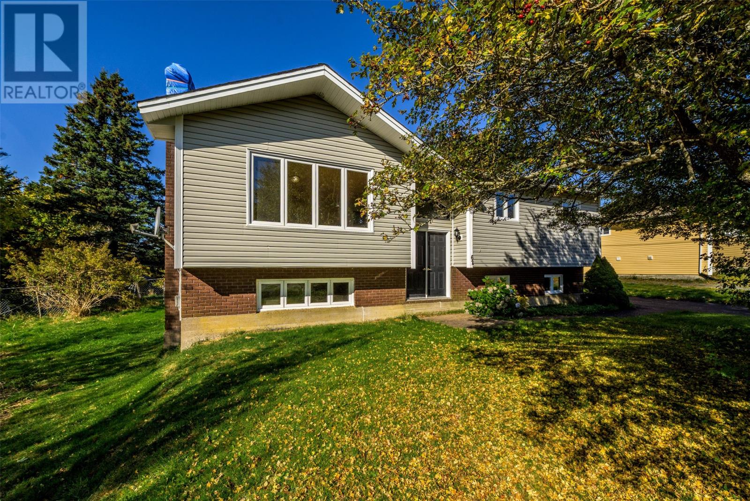- Houseful
- NL
- Paradise
- Valley Ridge
- 11 Irving Dr
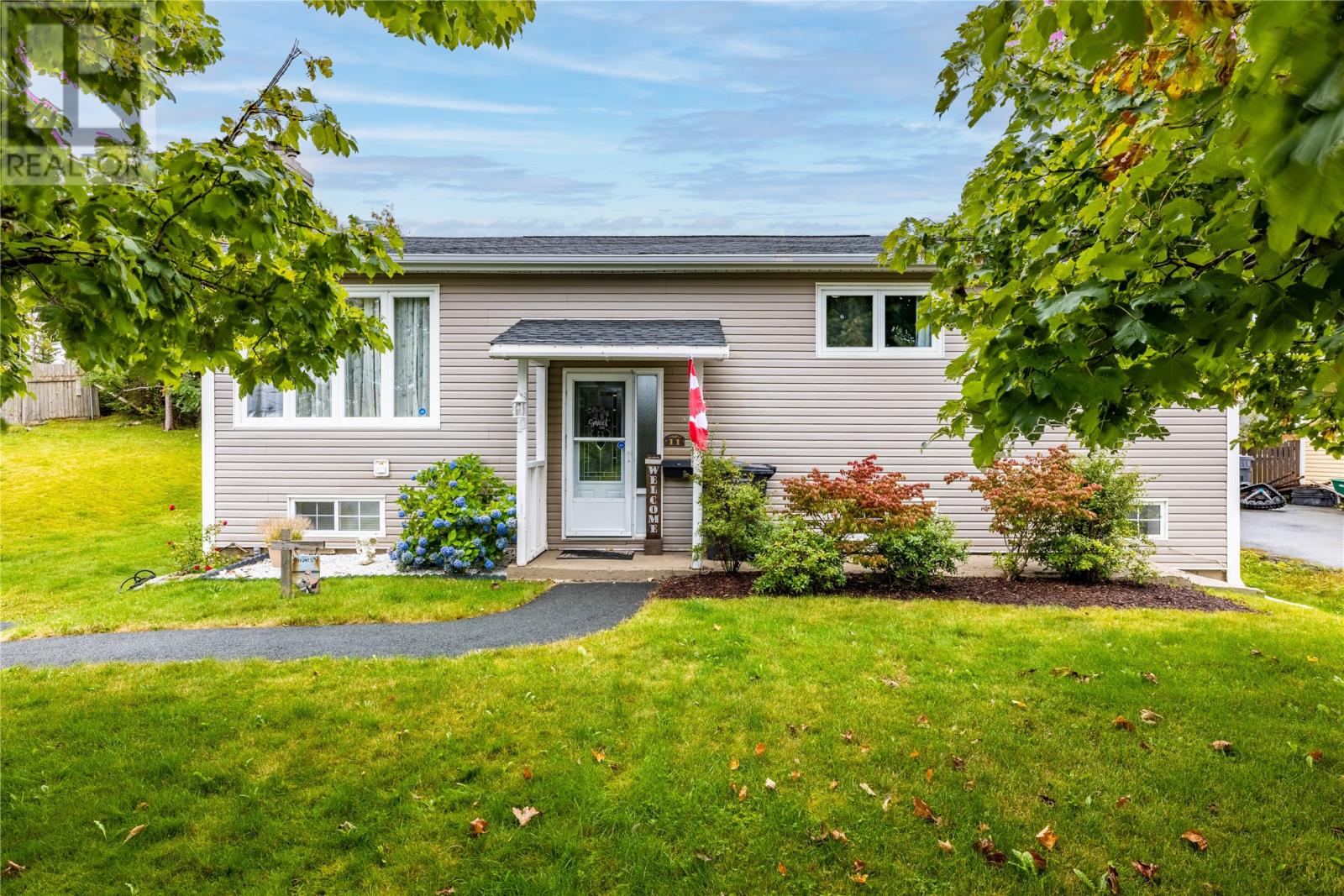
Highlights
Description
- Home value ($/Sqft)$153/Sqft
- Time on Houseful30 days
- Property typeSingle family
- StyleBungalow
- Neighbourhood
- Year built1977
- Mortgage payment
Well maintained family home in Paradise! This charming 4 bedroom 2 bathroom home offers comfort, functionality, and plenty of living space. The fully finished basement includes a bedroom and bathroom, cozy pellet stove which are all perfect for guests, in-laws or a home office. The main floor features a bright living room, dining area and a kitchen, heated with hot water radiation, and a propane fireplace for extra warmth and ambiance. Thoughtful updates make this home move in ready, including a 2 yr old roof, 6 yr old driveway, updated siding, windows and doors, as well a 15 yr old furnace. Step outside to a spacious deck, perfect for entertaining, relaxing with family, or enjoying a morning coffee. A storage shed for snowblower, mower etc. rounds out this homes practical features. A hop, skip and a jump to all amenities, this home offers convenience and comfort. (id:63267)
Home overview
- Heat source Electric, propane
- Heat type Hot water radiator heat, other
- Sewer/ septic Municipal sewage system
- # total stories 1
- # full baths 2
- # total bathrooms 2.0
- # of above grade bedrooms 4
- Flooring Laminate
- Lot size (acres) 0.0
- Building size 2280
- Listing # 1291196
- Property sub type Single family residence
- Status Active
- Laundry 16m X 7m
Level: Basement - Bathroom (# of pieces - 1-6) 10.5m X 8m
Level: Basement - Bedroom 18m X 11.5m
Level: Basement - Recreational room 20m X 10.5m
Level: Basement - Bedroom 9.5m X 7.4m
Level: Main - Primary bedroom 12m X 10.1m
Level: Main - Bathroom (# of pieces - 1-6) 11.5m X 6m
Level: Main - Kitchen 11.5m X 11.5m
Level: Main - Living room 13m X 11m
Level: Main - Bedroom 10m X 9.5m
Level: Main - Dining room 10.5m X 12m
Level: Main
- Listing source url Https://www.realtor.ca/real-estate/28947901/11-irving-drive-paradise
- Listing type identifier Idx

$-933
/ Month

