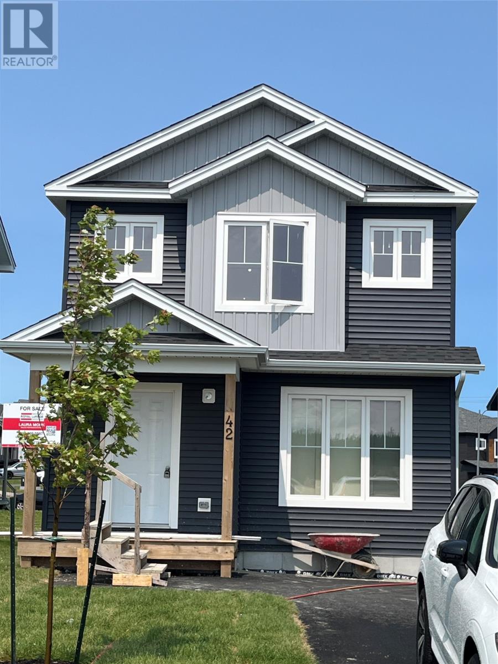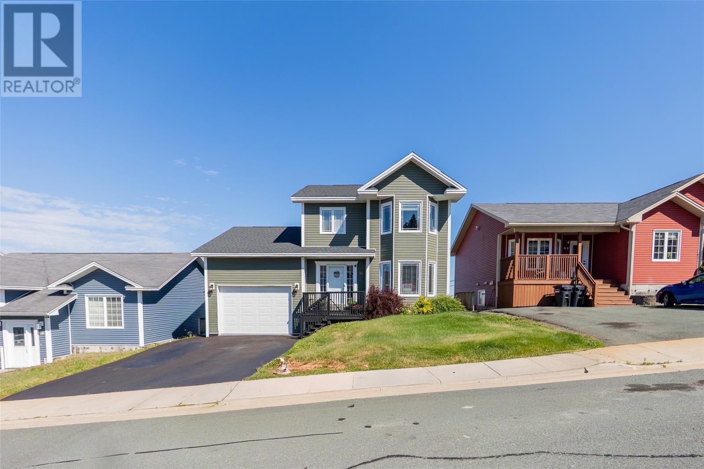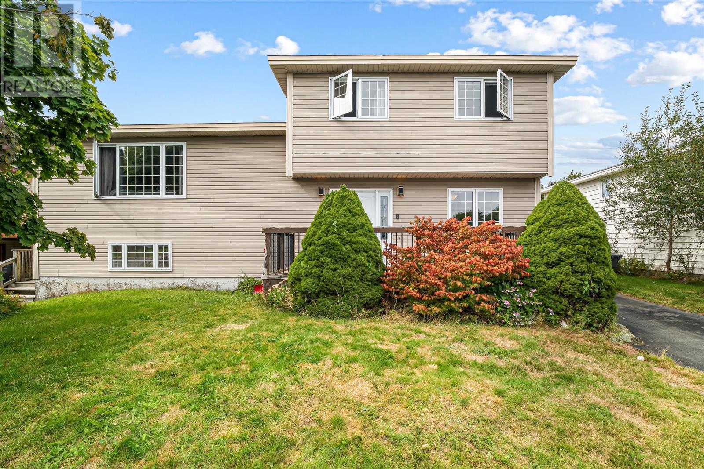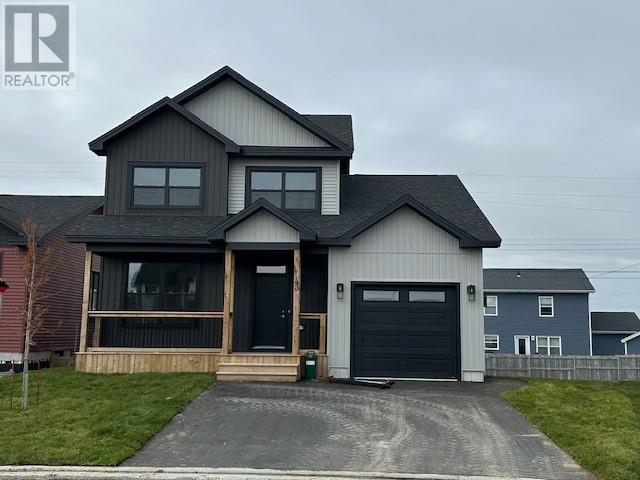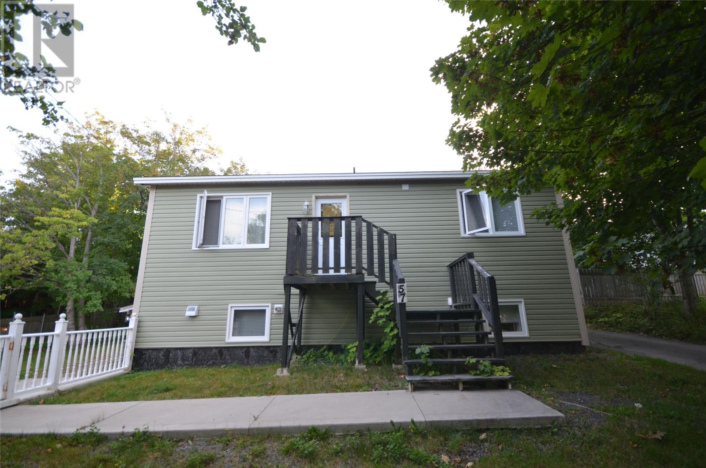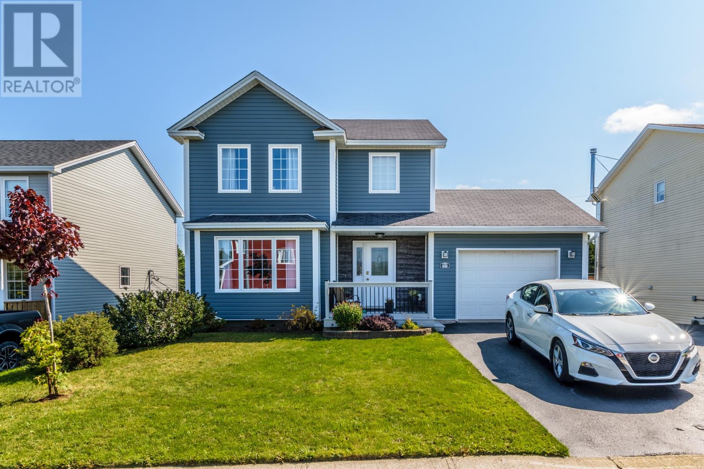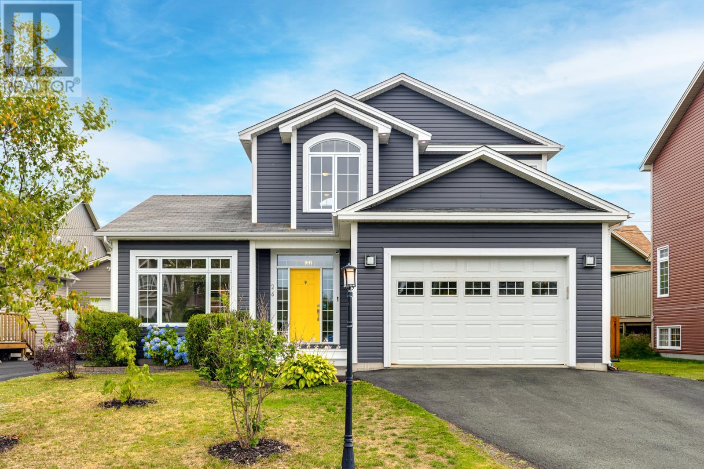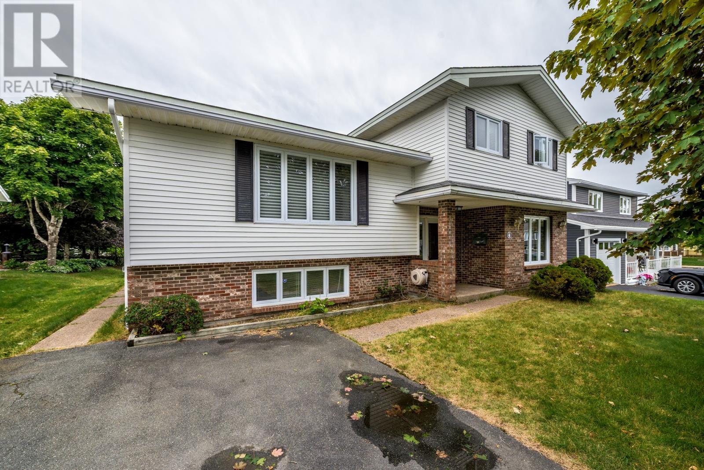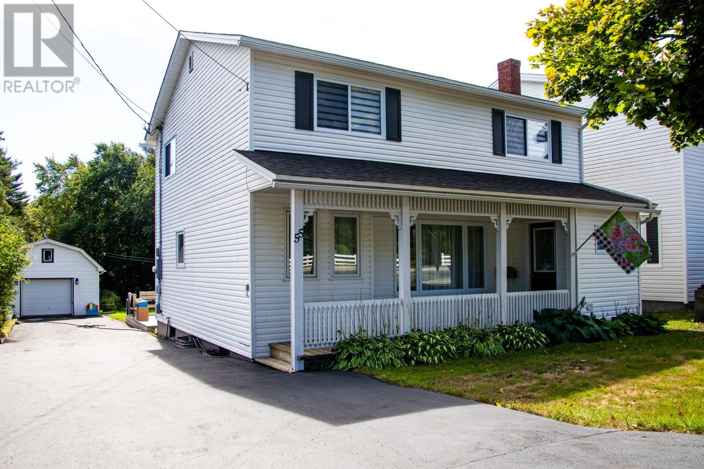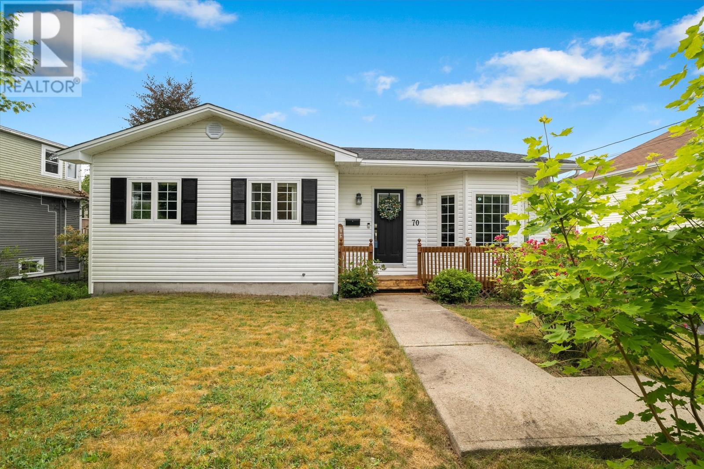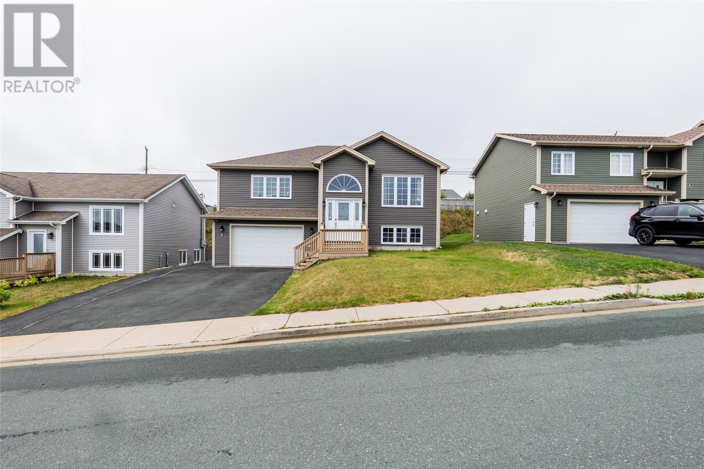
Highlights
Description
- Home value ($/Sqft)$243/Sqft
- Time on Housefulnew 9 hours
- Property typeSingle family
- Neighbourhood
- Year built2011
- Mortgage payment
Welcome to Your Family Oasis in the Heart of Paradise! Nestled in a highly desired, family-friendly neighborhood, this beautiful home offers comfort, space, and convenience in equal measure. Step inside to discover a spacious layout featuring a bright and airy primary bedroom complete with a large walk-in closet and a luxurious ensuite bath. Two additional bedrooms upstairs provide ample space for family or guests. Offers to be submitted by 6:00pm on September 15 2025. Enjoy year-round comfort with three mini-split heating/cooling units and the convenience of an attached garage. The expansive family room is perfect for gatherings, while the fully finished basement includes an extra bedroom and full bathroom — ideal for guests, a home office, or in-law suite. Don’t miss your chance to own this versatile and welcoming home in one of the most sought-after areas in town! (id:63267)
Home overview
- Heat type Baseboard heaters, mini-split
- Sewer/ septic Municipal sewage system
- # total stories 1
- Has garage (y/n) Yes
- # full baths 3
- # total bathrooms 3.0
- # of above grade bedrooms 3
- Flooring Mixed flooring
- Lot size (acres) 0.0
- Building size 1814
- Listing # 1290247
- Property sub type Single family residence
- Status Active
- Bathroom (# of pieces - 1-6) 3 pc
Level: Basement - Family room 11.76m X 18.81m
Level: Basement - Bedroom 12.35m X 12.27m
Level: Basement - Bedroom 10.08m X 9.88m
Level: Main - Bedroom 9.94m X 9.88m
Level: Main - Living room / dining room 16.27m X 21.75m
Level: Main - Ensuite 3 pc
Level: Main - Bathroom (# of pieces - 1-6) 3 pc
Level: Main - Primary bedroom 17.35m X 13.63m
Level: Main - Kitchen 11.71m X 14.29m
Level: Main
- Listing source url Https://www.realtor.ca/real-estate/28849012/11-mountaineer-drive-paradise
- Listing type identifier Idx

$-1,173
/ Month

