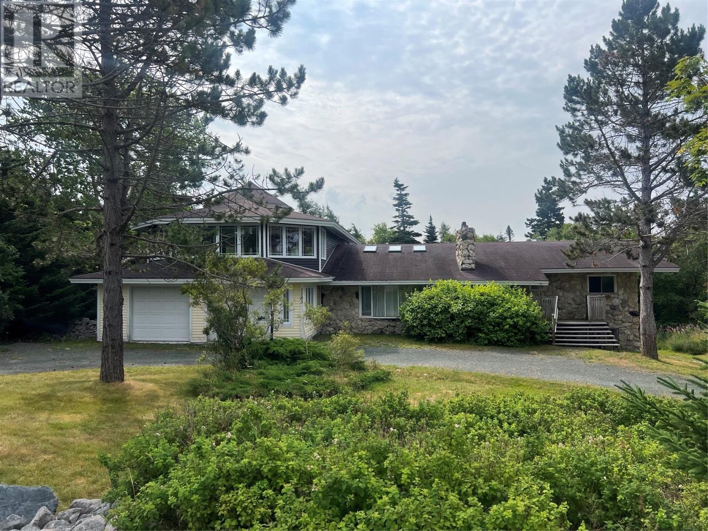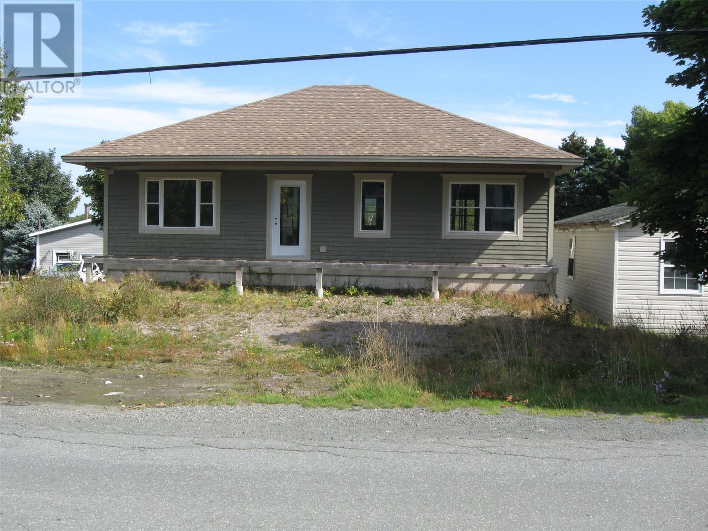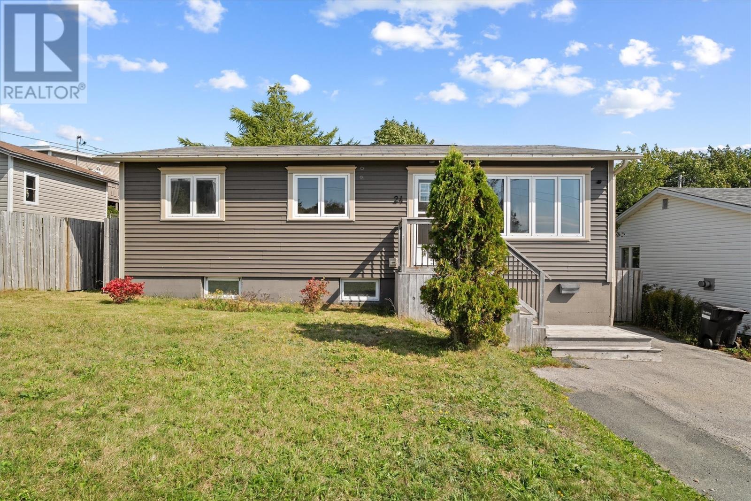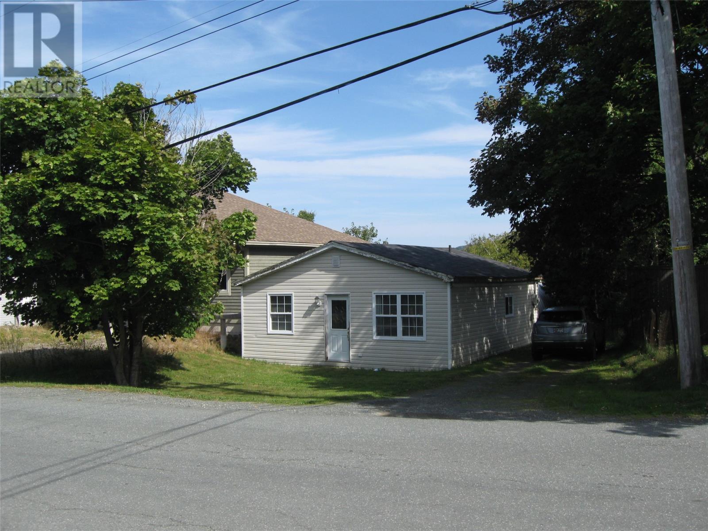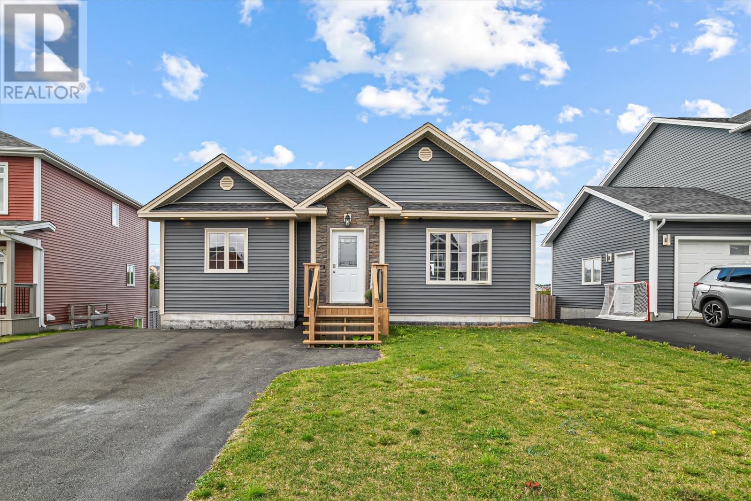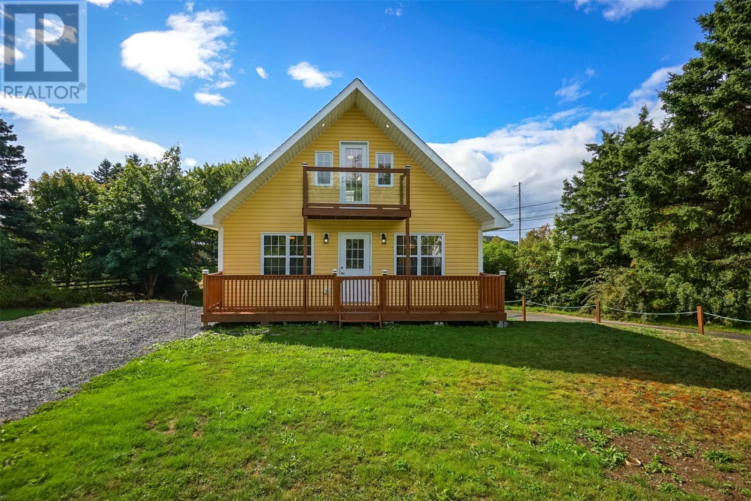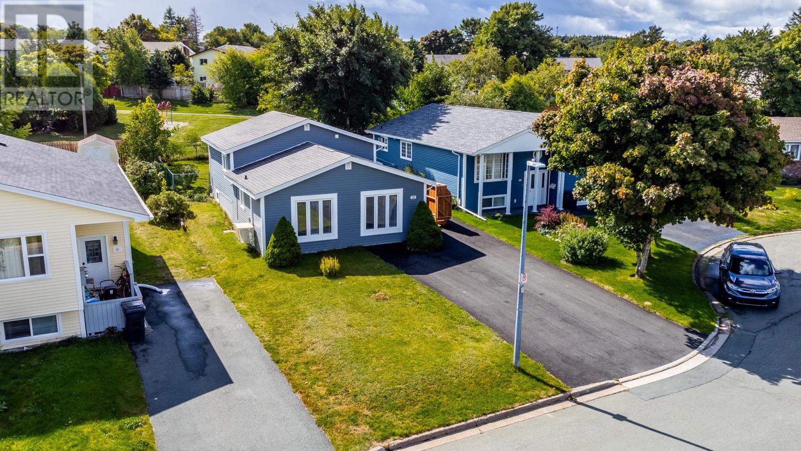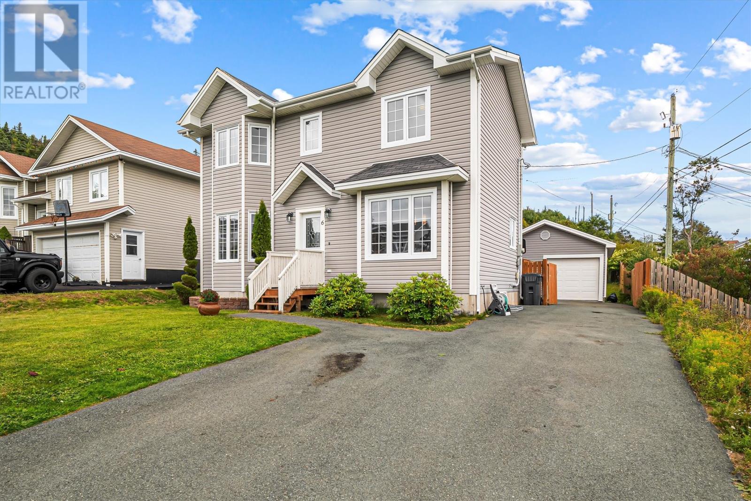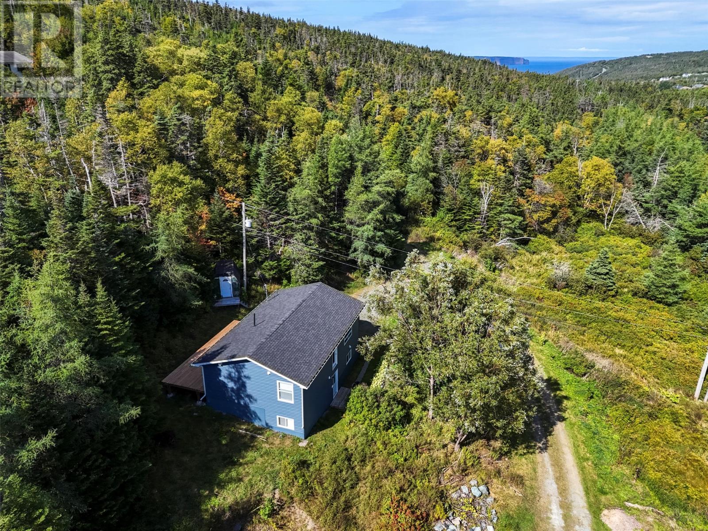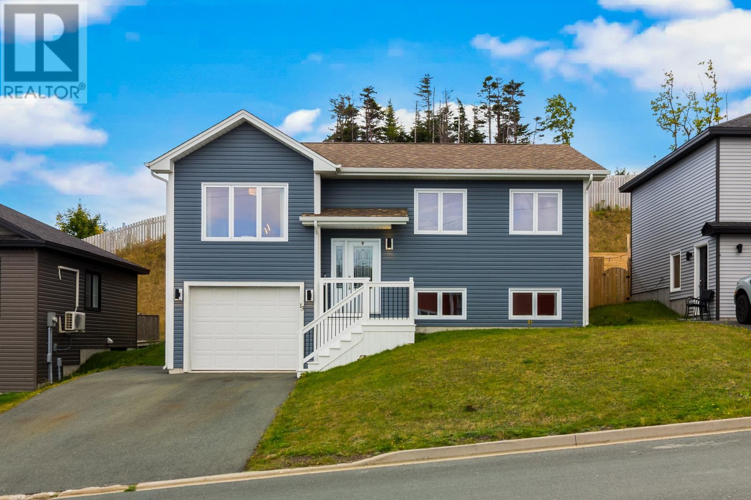
Highlights
Description
- Home value ($/Sqft)$211/Sqft
- Time on Housefulnew 2 days
- Property typeSingle family
- Neighbourhood
- Year built2017
- Mortgage payment
Welcome to 13 Phoenix Drive, nestled in a newly developed neighbourhood in Picco Ridge, Paradise. This 4 bedroom 3 bathroom fully developed home is only 8 years old and feels warm and inviting from the moment you walk in, with its bright and welcoming layout that’s perfect for the growing family with the convenience of an attached garage. The main floor offers an open concept kitchen and living area, filled with natural light and designed for both comfort and functionality. Three bedrooms are located on this level, including the primary room having its own 4-piece ensuite, while a full 4-piece main bathroom serves the rest of the family. One of the bedrooms is currently being used for storage. The fully developed basement extends your living area with a cozy rec-room having a beautiful shiplap accent wall, floating shelves and electric fireplace, creating the ultimate space for those family movie nights or entertaining. In addition to this awaits a 4th bedroom, 3-piece bathroom, and a convenient laundry room. Out back, you’ll love the southern exposure and the large 18’ x 16’ deck, perfect for relaxing, summer BBQs, or entertaining guests. A handy 8’ x 10’ storage shed provides extra space for all your seasonal items. This home is move-in ready and located in a growing community. An excellent choice for the growing family or anyone looking for modern comfort in Paradise. As per the Seller Direction there will be no conveyance of offers prior to 10:00am Monday, September 22nd and all offers are to remain open for acceptance until 2:00 Monday, September 22nd. (id:63267)
Home overview
- Cooling Air exchanger
- Heat source Electric
- Heat type Baseboard heaters
- Sewer/ septic Municipal sewage system
- # total stories 1
- Has garage (y/n) Yes
- # full baths 3
- # total bathrooms 3.0
- # of above grade bedrooms 4
- Flooring Laminate, mixed flooring, other
- Lot size (acres) 0.0
- Building size 1892
- Listing # 1290611
- Property sub type Single family residence
- Status Active
- Not known 12m X 19m
Level: Basement - Bedroom 11m X 12m
Level: Basement - Laundry 8.4m X 11.7m
Level: Basement - Bathroom (# of pieces - 1-6) 3 PC
Level: Basement - Recreational room 13.1m X 16.6m
Level: Basement - Bathroom (# of pieces - 1-6) 4 PC
Level: Main - Bedroom 9.1m X 8.8m
Level: Main - Living room 14.2m X 12.6m
Level: Main - Bedroom 9.7m X 8.8m
Level: Main - Primary bedroom 13.2m X 10.4m
Level: Main - Not known 15m X 15.5m
Level: Main - Ensuite 4 PC
Level: Main
- Listing source url Https://www.realtor.ca/real-estate/28885907/13-phoenix-drive-paradise
- Listing type identifier Idx

$-1,066
/ Month

