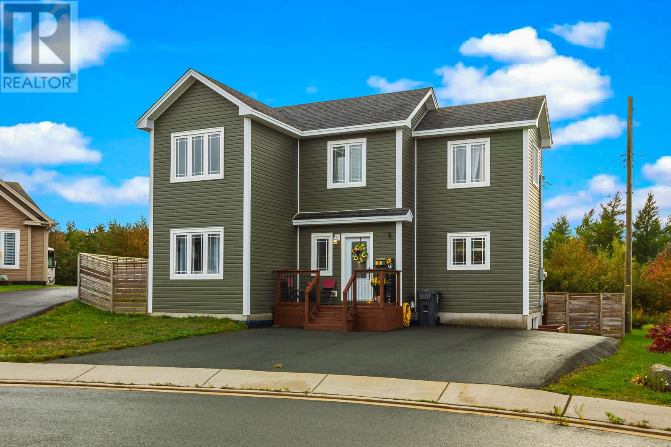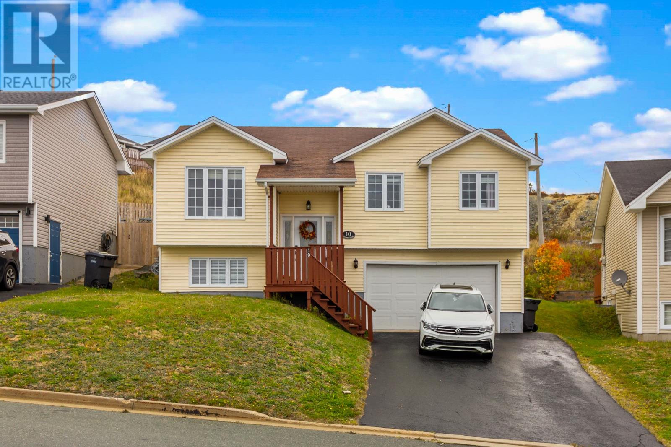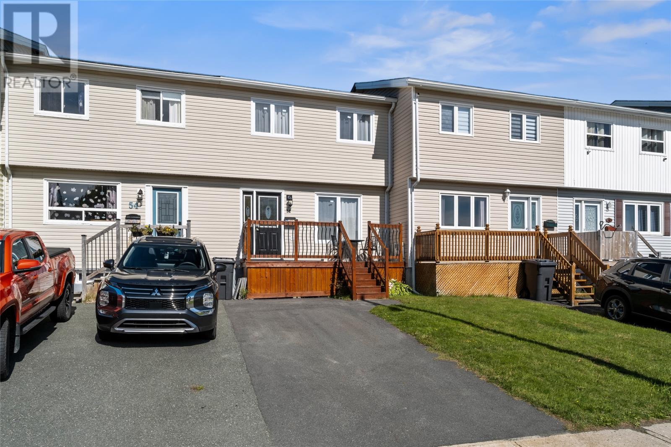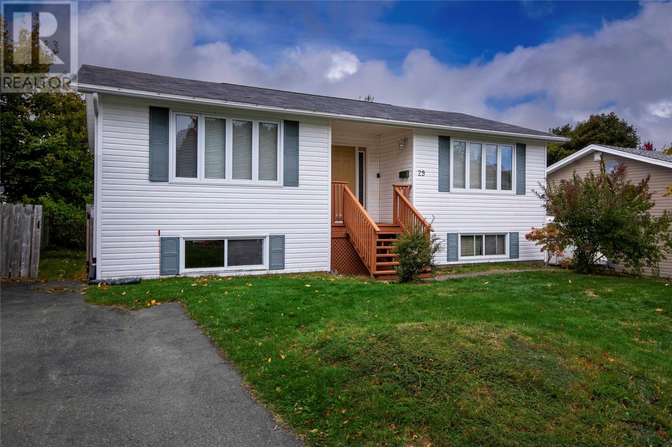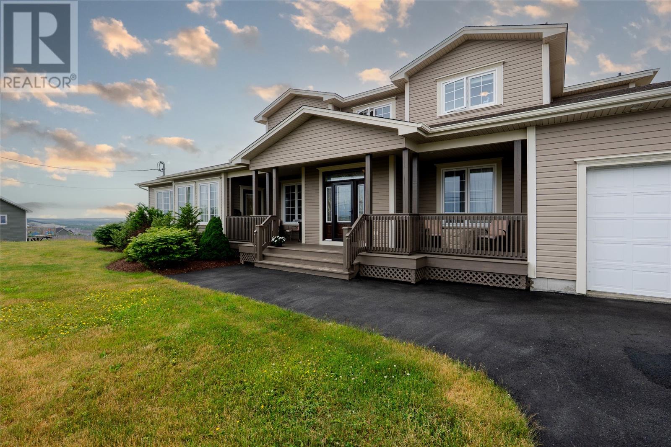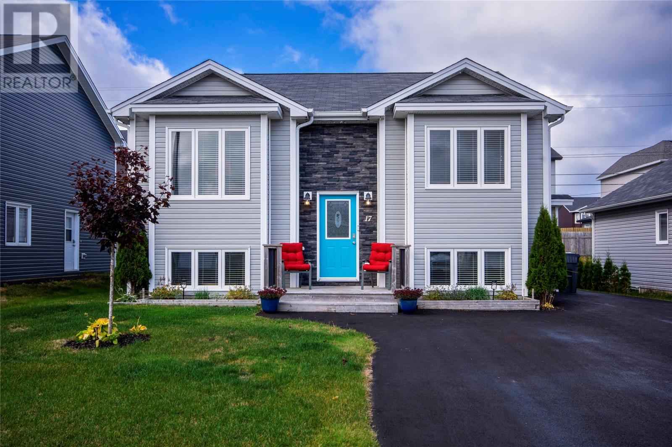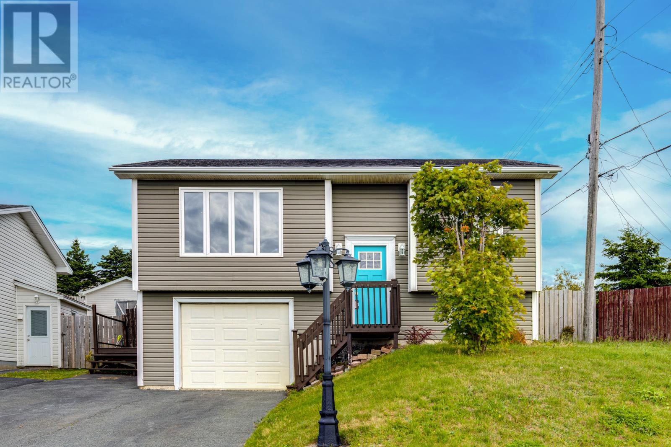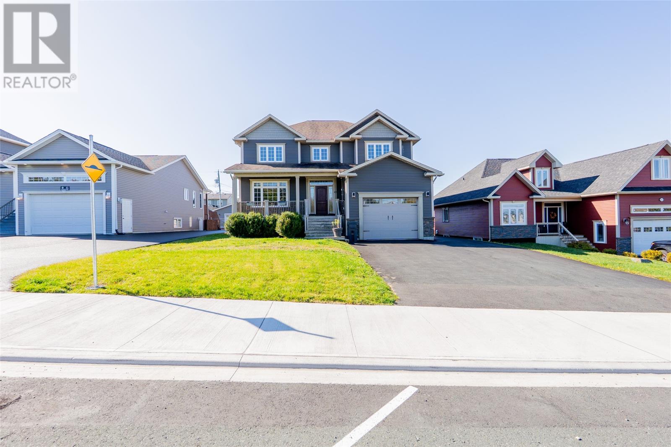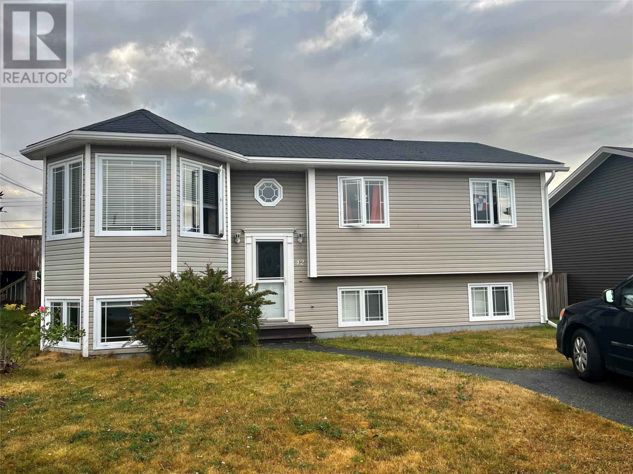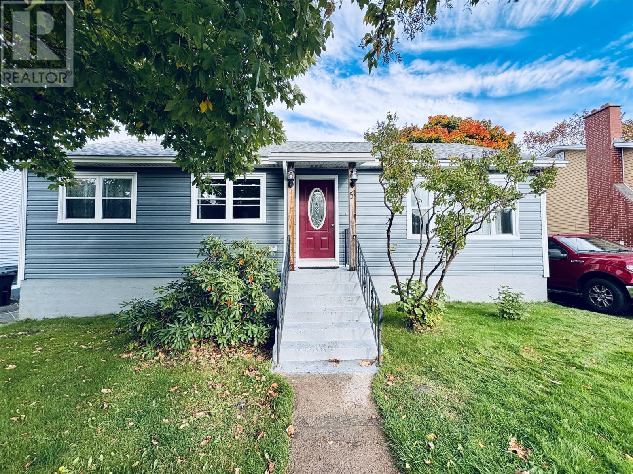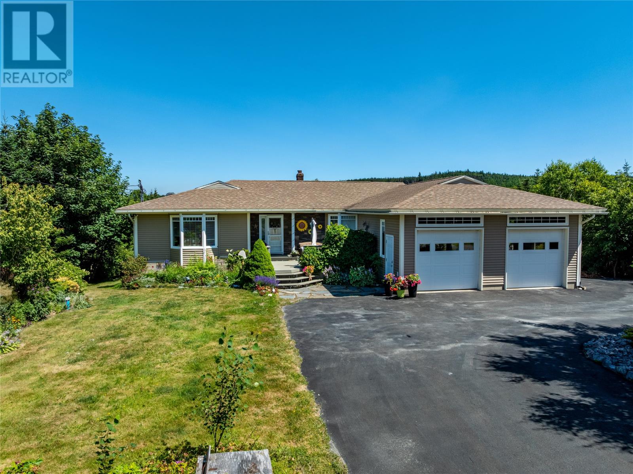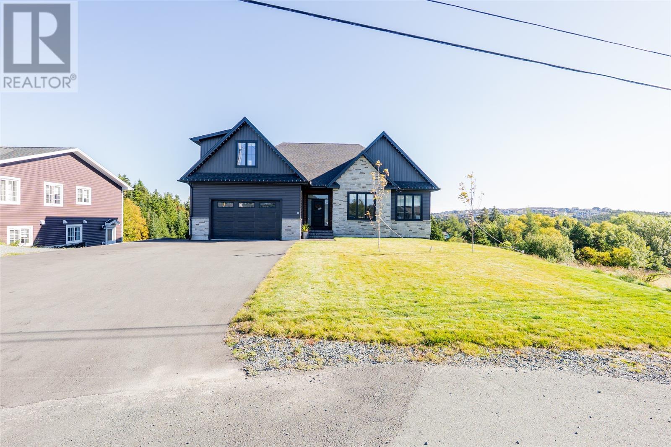
Highlights
Description
- Home value ($/Sqft)$260/Sqft
- Time on Housefulnew 2 days
- Property typeSingle family
- StyleBungalow
- Neighbourhood
- Year built2024
- Garage spaces2
- Mortgage payment
Situated on an oversized lot at the top of a cul-de-sac, this one year old bungalow is a what dreams are made of. With over 5000 square feet spread over three floors, this home boasts a little something for everyone. The custom kitchen features quartz countertops, double ovens, propane stovetop with pot filler, oversized island with ample seating, custom wet bar/coffee bar, built in study, walk-in pantry, and eat in dining with access to the covered rear patio. The spacious living room has a propane fireplace with custom built-in shelving. The main floor also has a large front foyer, main bathroom with stunning accents, three bedrooms with the primary boasting an ensuite with custom shower, soaker tub and walk-in closet with a vanity. Stairs lead to the bonus room above the garage which has its own ensuite and walk-in closet, currently being used as an additional family room but could make a great granny flat or additional bedroom! The walk out basement is fully developed with a rec room which also features custom built-in shelving, wet bar, bedroom, full bathroom, hockey room which could make another bedroom/gym or flex room. At the rear you will enjoy the peace and quiet in the fully fenced yard, paved area for sports or additional parking & the newly installed above ground pool with composite deck. Features in this home range from 9ft ceilings, dual zone - 5 tonne heat pump, 400 amp underground service, fully fenced yard, underground piping ran for the electrical for your future detached garage, 20amp outlets in the garage, stamped concrete in front and back, wiring for electrical vehicle, surround sound and the list goes on. There is absolutely nothing to add to this home when it comes to your wish list. Arrange your viewing today and you could be home for the holidays! (id:63267)
Home overview
- Heat source Propane
- Heat type Heat pump
- Has pool (y/n) Yes
- Sewer/ septic Municipal sewage system
- # total stories 1
- Fencing Fence
- # garage spaces 2
- Has garage (y/n) Yes
- # full baths 4
- # total bathrooms 4.0
- # of above grade bedrooms 4
- Flooring Carpeted, ceramic tile, hardwood, mixed flooring
- Lot desc Landscaped
- Lot size (acres) 0.0
- Building size 4238
- Listing # 1291267
- Property sub type Single family residence
- Status Active
- Foyer 2m X 6m
Level: 2nd - Bedroom 10m X 9m
Level: 2nd - Kitchen 17m X 26m
Level: 2nd - Laundry 6m X 10m
Level: 2nd - Bathroom (# of pieces - 1-6) 3 pc
Level: 2nd - Bedroom 12m X 12m
Level: 2nd - Not known 4.6m X 7.3m
Level: 2nd - Living room 18m X 17m
Level: 2nd - Primary bedroom 16m X 14m
Level: 2nd - Ensuite 4 pc
Level: 2nd - Bathroom (# of pieces - 1-6) 3 pc
Level: 3rd - Family room 30m X 20m
Level: 3rd - Not known 21m X 21m
Level: Main - Utility 14.1m X 16m
Level: Main - Bedroom 12m X 14m
Level: Main - Storage 7m X 10m
Level: Main - Not known 20.2m X 26.9m
Level: Main - Recreational room 30m X 20m
Level: Main - Bathroom (# of pieces - 1-6) 3 pc
Level: Main
- Listing source url Https://www.realtor.ca/real-estate/28965247/15-sullivans-road-paradise
- Listing type identifier Idx

$-2,933
/ Month

