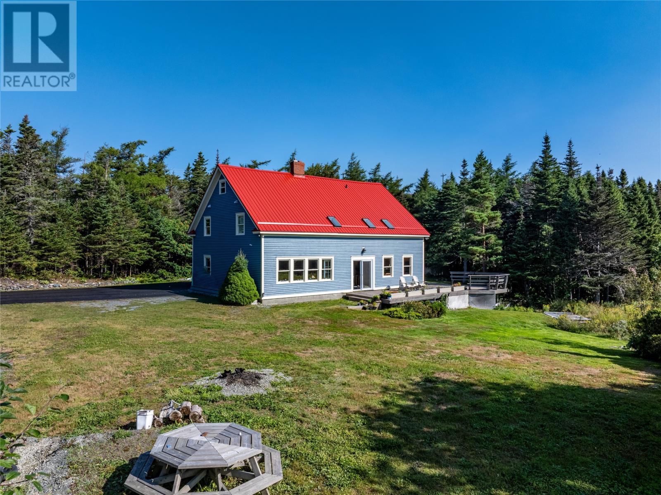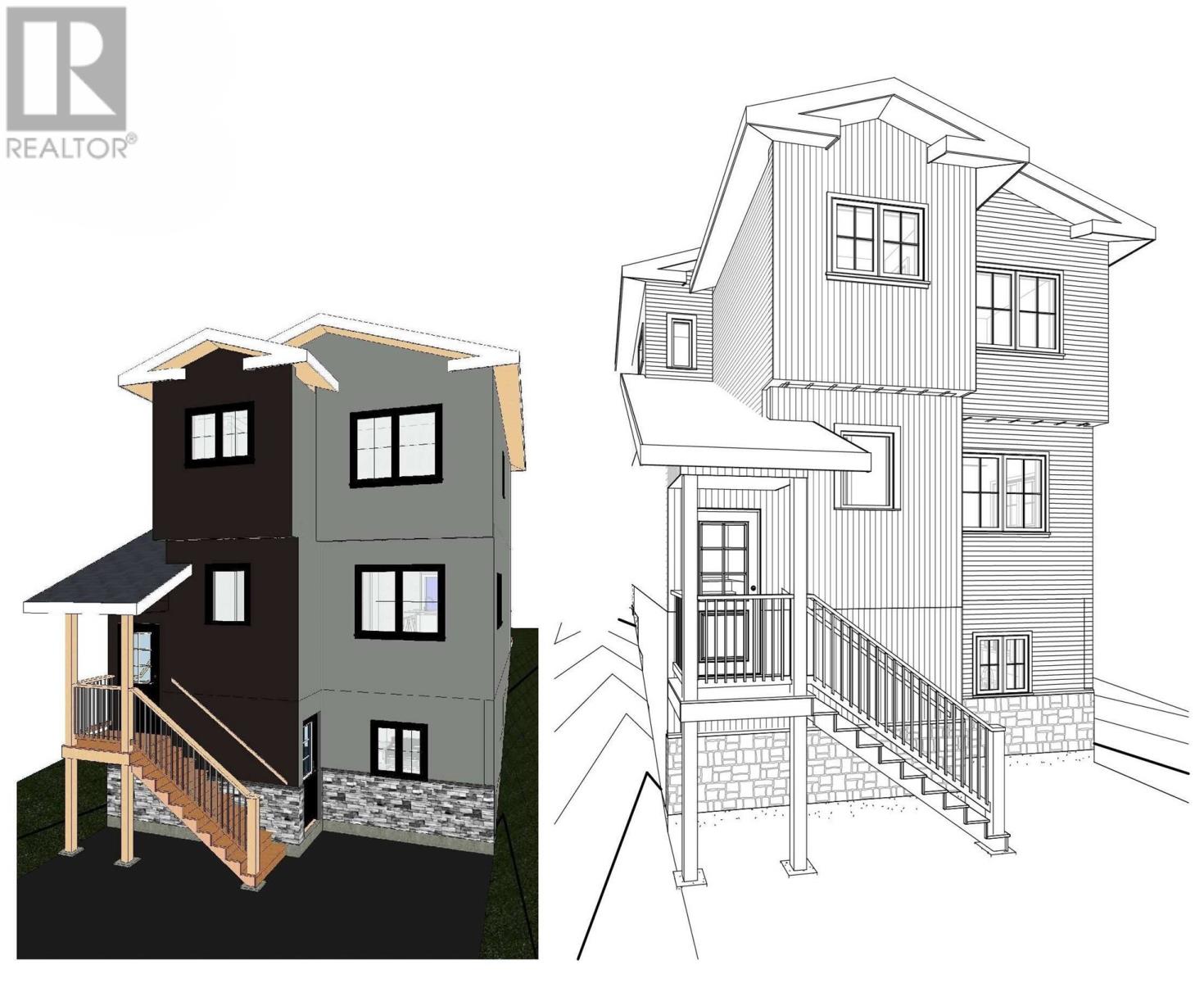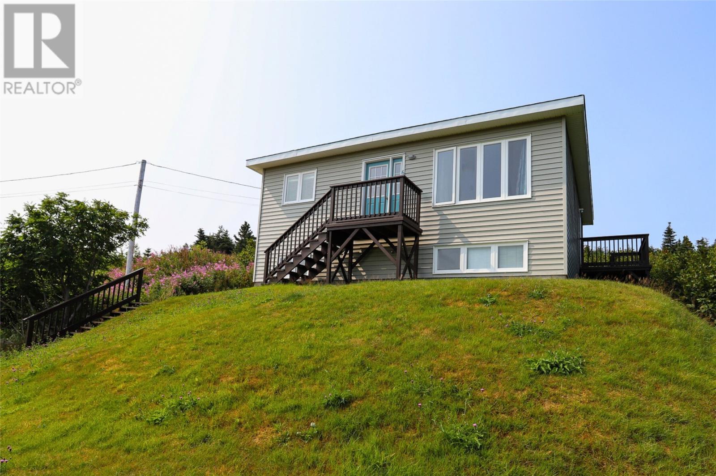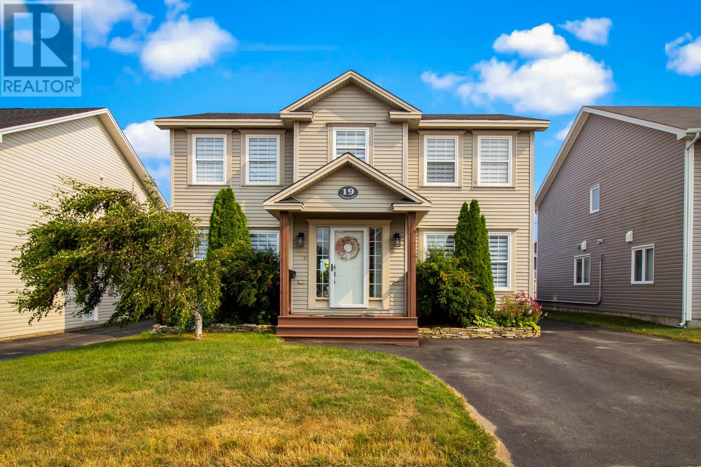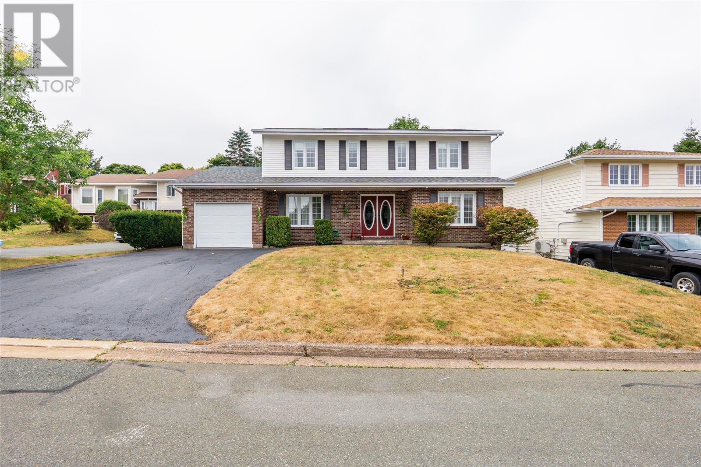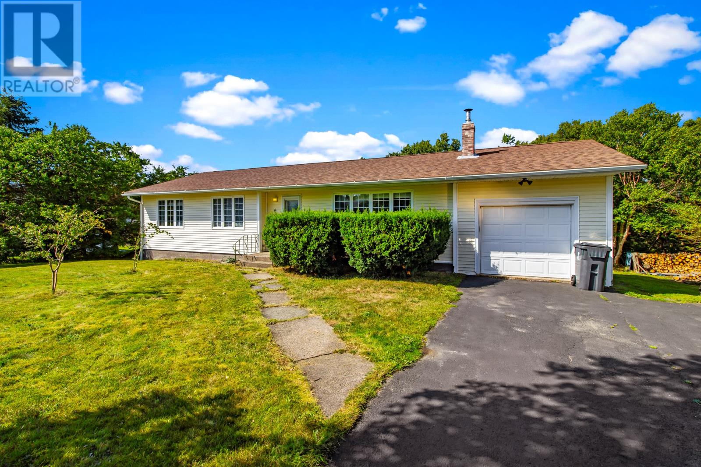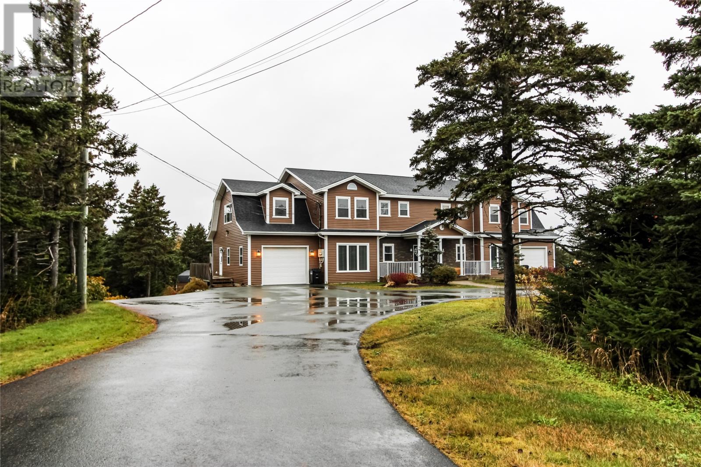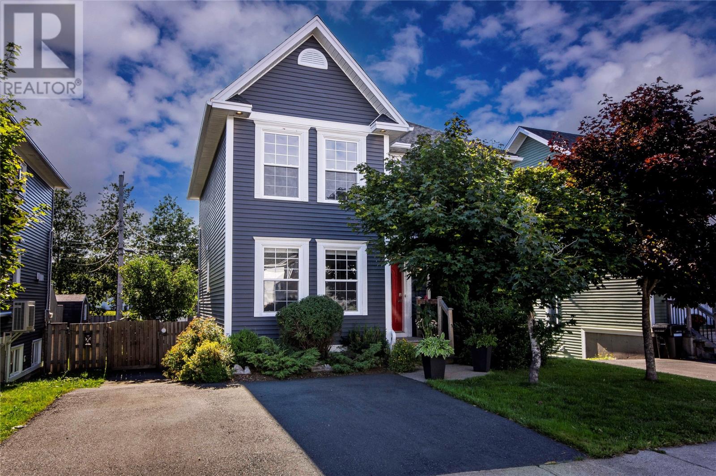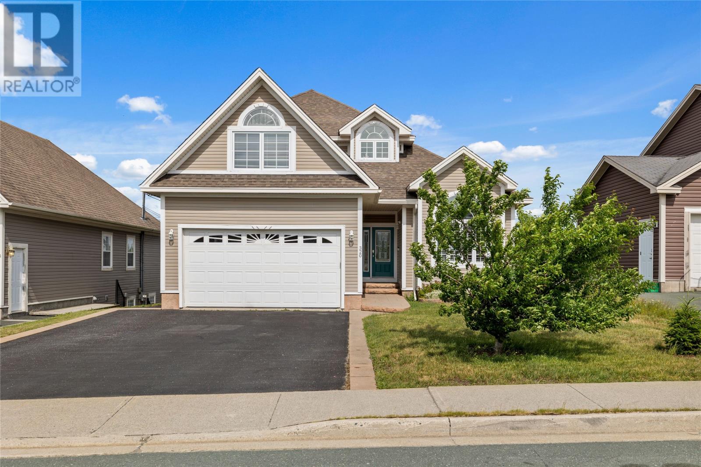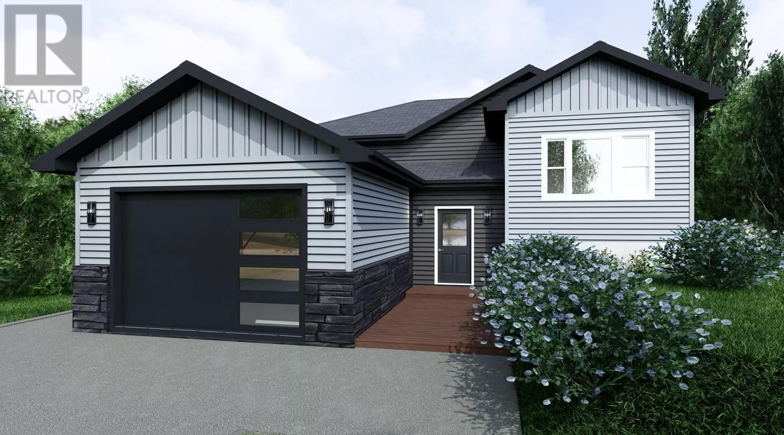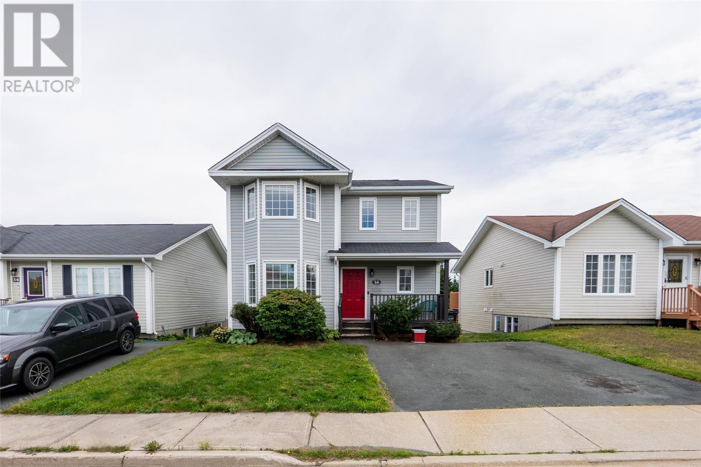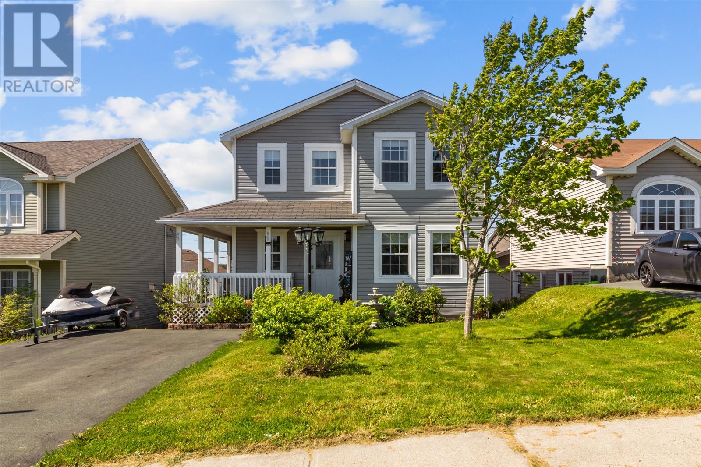
Highlights
Description
- Home value ($/Sqft)$163/Sqft
- Time on Houseful446 days
- Property typeSingle family
- Neighbourhood
- Year built2010
- Mortgage payment
Located in Adams Pond subdivision this one owner home has it all. Three separate living areas, open concept main floor, with private living room with propane fireplace for the adults. Huge primary bedroom with walk in closet and luxurious private ensuite bath. The two other bedrooms are large and bright. The basement is fully developed with loads of room for the teenagers or a possible granny flat. The options are endless. Pride of ownership is evident from the front door through to the gorgeous back yard. multi level private decks, fire pit area as well as a full sized garage for the toys and storage. This amazing home is not to be missed. The extra large lot makes this truly unique and one of the more desirable lots in the area. (id:55581)
Home overview
- Heat source Propane
- Heat type Baseboard heaters
- Sewer/ septic Municipal sewage system
- # total stories 1
- Has garage (y/n) Yes
- # full baths 2
- # half baths 2
- # total bathrooms 4.0
- # of above grade bedrooms 3
- Flooring Ceramic tile, hardwood, laminate
- Lot desc Landscaped
- Lot size (acres) 0.0
- Building size 2450
- Listing # 1273626
- Property sub type Single family residence
- Status Active
- Bathroom (# of pieces - 1-6) 4 pc
Level: 2nd - Ensuite 3 pc
Level: 2nd - Bedroom 10m X 12m
Level: 2nd - Primary bedroom 13m X 16m
Level: 2nd - Bedroom 10m X 12m
Level: 2nd - Recreational room 12m X 25m
Level: Basement - Laundry 8m X 10m
Level: Basement - Living room 12m X 23m
Level: Basement - Bathroom (# of pieces - 1-6) 2 pc
Level: Basement - Family room 13m X 14m
Level: Main - Bathroom (# of pieces - 1-6) 2 pc
Level: Main - Not known 12m X 20m
Level: Main - Living room / fireplace 12m X 15m
Level: Main
- Listing source url Https://www.realtor.ca/real-estate/27041765/166-mallow-drive-paradise
- Listing type identifier Idx

$-1,066
/ Month

