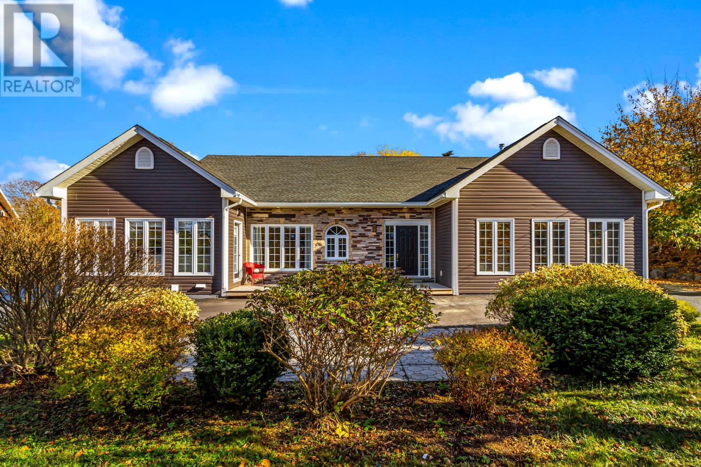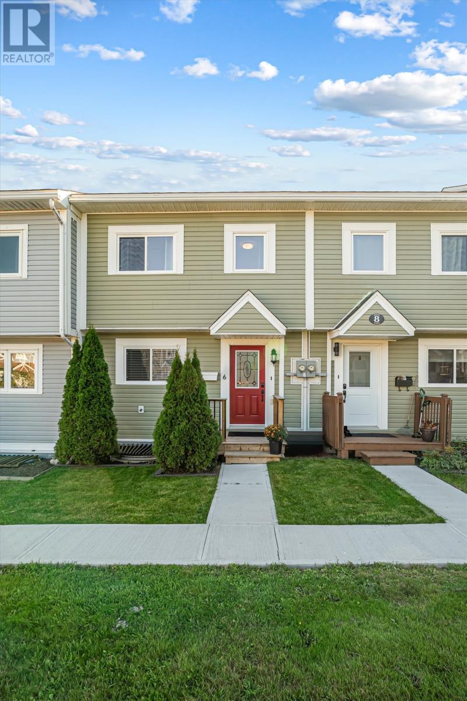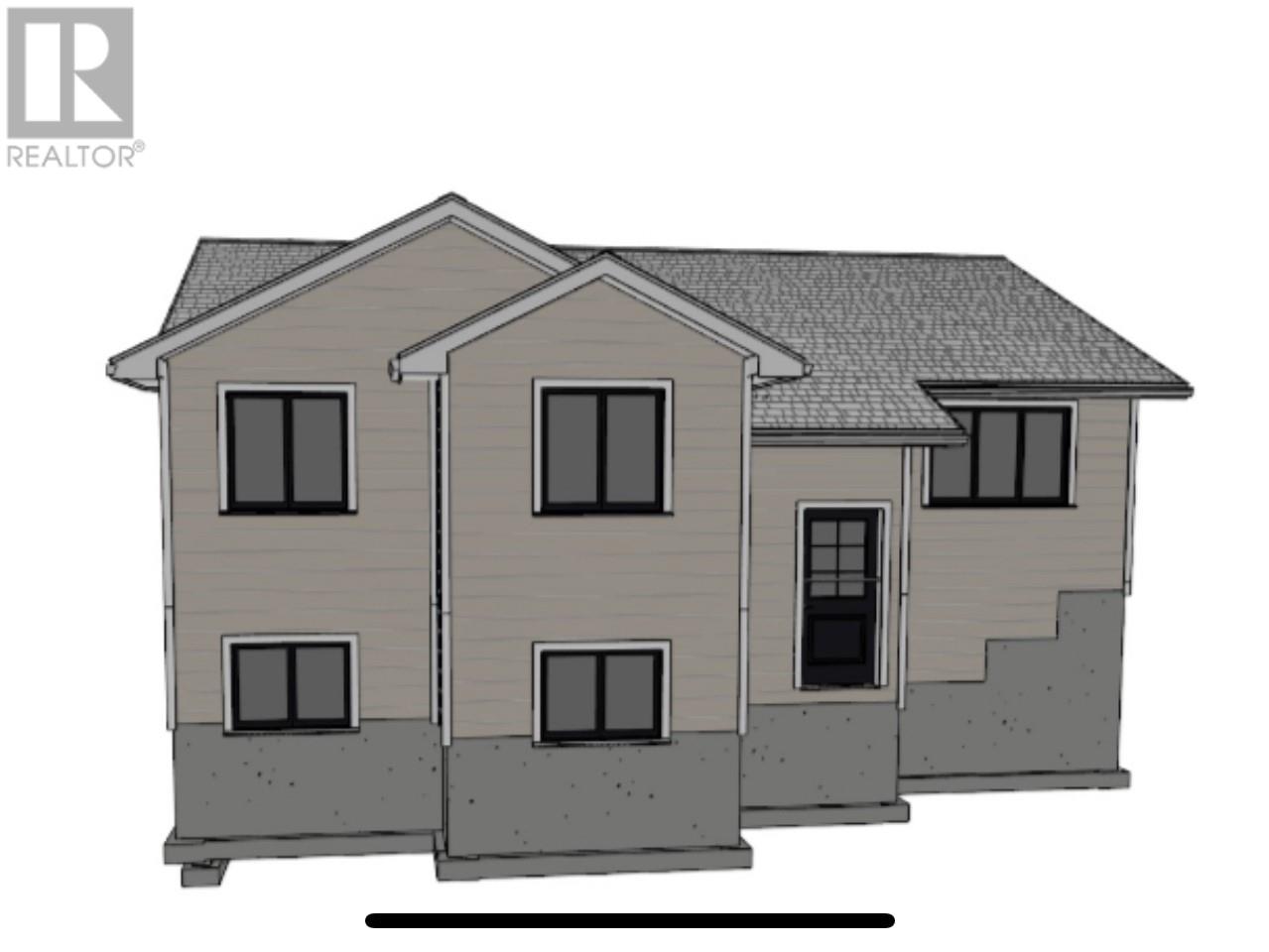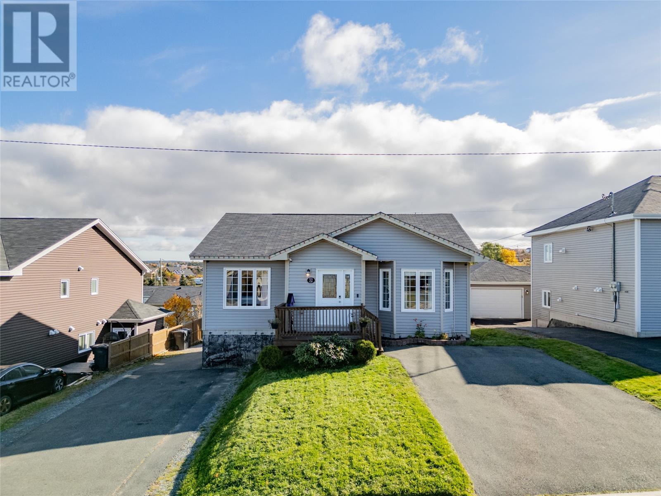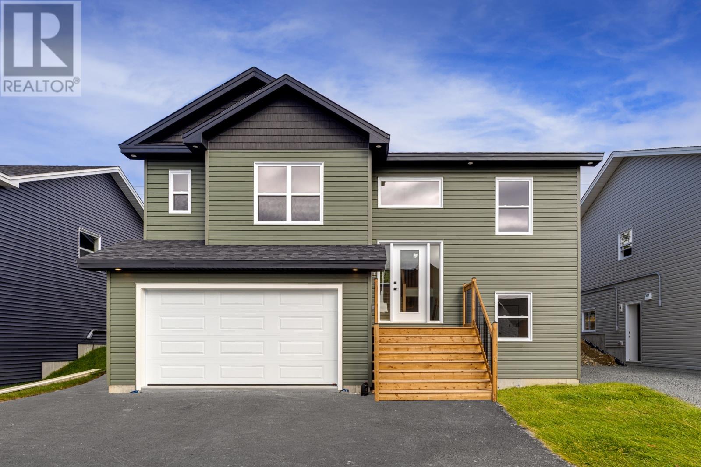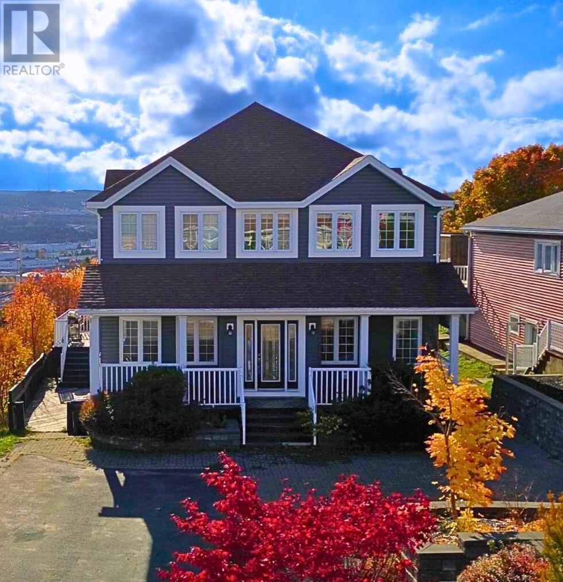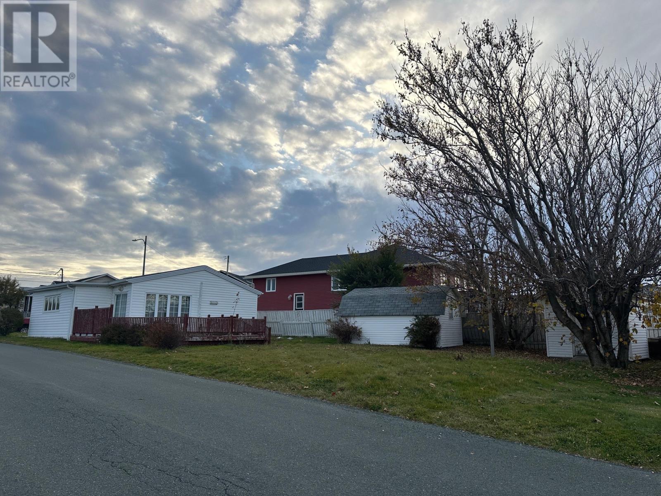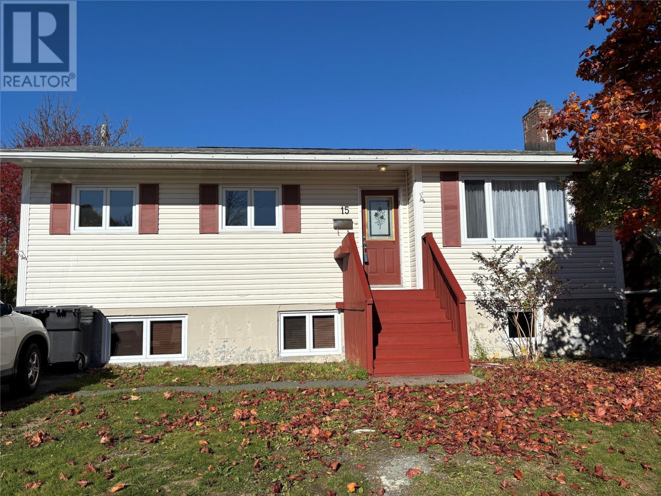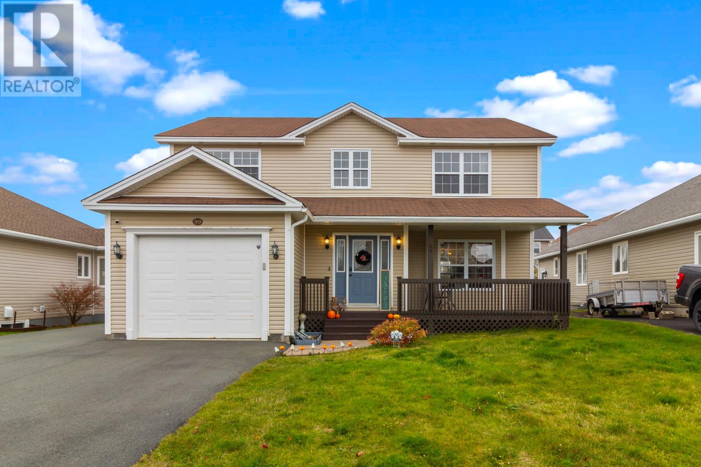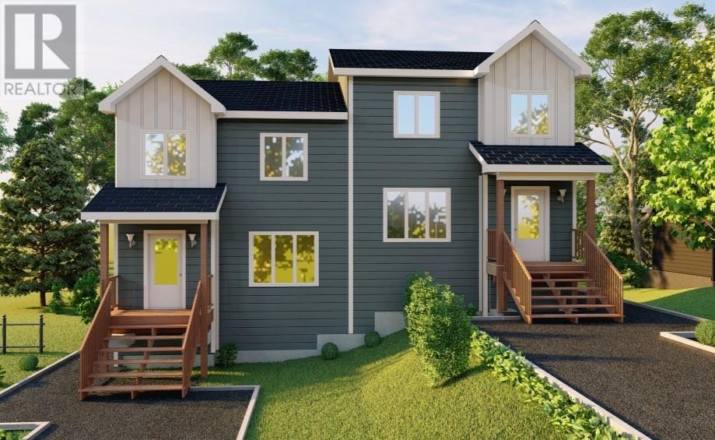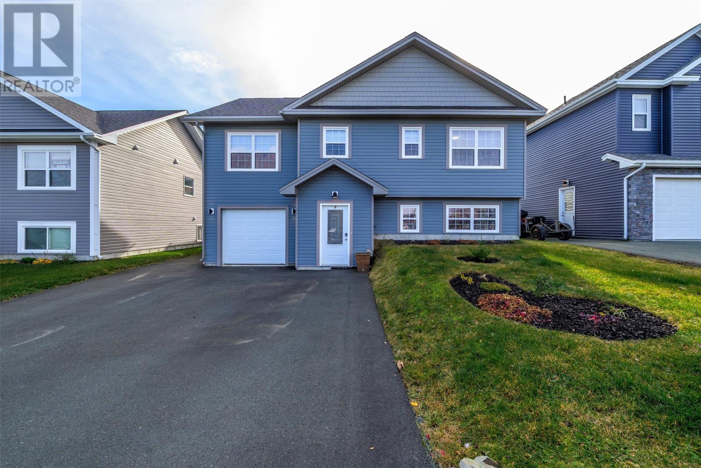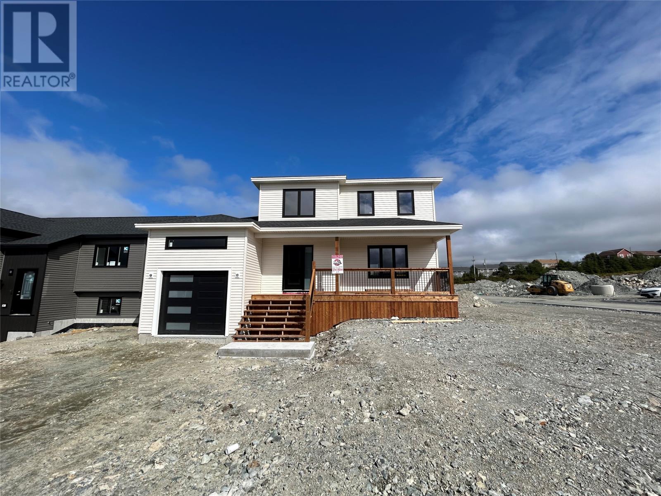
Highlights
This home is
21%
Time on Houseful
47 Days
Home features
Garage
Description
- Home value ($/Sqft)$217/Sqft
- Time on Houseful47 days
- Property typeSingle family
- Year built2025
- Mortgage payment
Welcome to 19 Wiltshire Ave. This stunning home is currently under construction and nearing completion for late October 2025. Boasting a spacious open-concept design on the main floor, including a versatile room suitable for an office, family room, or fourth bedroom, this residence offers flexibility and modern living. Features include fully landscaped grounds, a double paved driveway, hardwood staircase, pot lighting and a dual-head mini-split system for enhanced energy efficiency and comfort. Situated on a corner lot providing easy access to the rear yard with plenty of space to build a detached garage. There is still time to personalize your flooring, paint colors and light fixtures. (id:63267)
Home overview
Amenities / Utilities
- Heat type Baseboard heaters, mini-split
- Sewer/ septic Municipal sewage system
Exterior
- # total stories 1
- Has garage (y/n) Yes
Interior
- # full baths 2
- # half baths 1
- # total bathrooms 3.0
- # of above grade bedrooms 3
- Flooring Mixed flooring
Overview
- Lot size (acres) 0.0
- Building size 2924
- Listing # 1290501
- Property sub type Single family residence
- Status Active
Rooms Information
metric
- Primary bedroom 3.759m X 4.115m
Level: 2nd - Bedroom 4.115m X 2.896m
Level: 2nd - Bedroom 3.353m X 3.2m
Level: 2nd - Ensuite 4 pcs
Level: 2nd - Bathroom (# of pieces - 1-6) 4 pcs
Level: 2nd - Living room 4.521m X 4.521m
Level: Main - Foyer 2.794m X 2.134m
Level: Main - Bathroom (# of pieces - 1-6) 4 pcs
Level: Main - Kitchen 4.47m X 4.013m
Level: Main - Dining nook 12m X 13m
Level: Main - Family room 3.607m X 3.658m
Level: Main
SOA_HOUSEKEEPING_ATTRS
- Listing source url Https://www.realtor.ca/real-estate/28867564/19-wiltshire-avenue-paradise
- Listing type identifier Idx
The Home Overview listing data and Property Description above are provided by the Canadian Real Estate Association (CREA). All other information is provided by Houseful and its affiliates.

Lock your rate with RBC pre-approval
Mortgage rate is for illustrative purposes only. Please check RBC.com/mortgages for the current mortgage rates
$-1,693
/ Month25 Years fixed, 20% down payment, % interest
$
$
$
%
$
%

Schedule a viewing
No obligation or purchase necessary, cancel at any time

