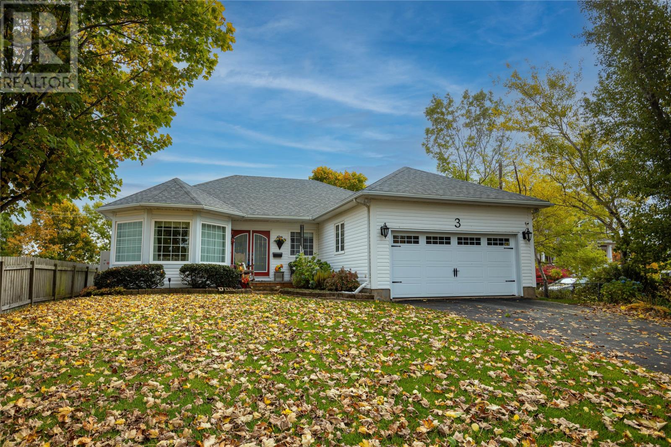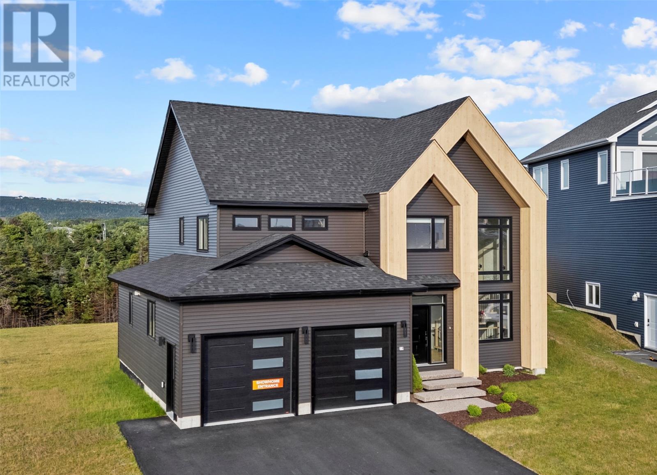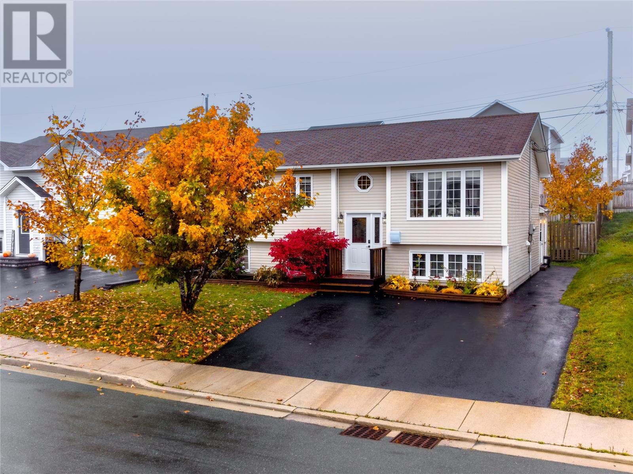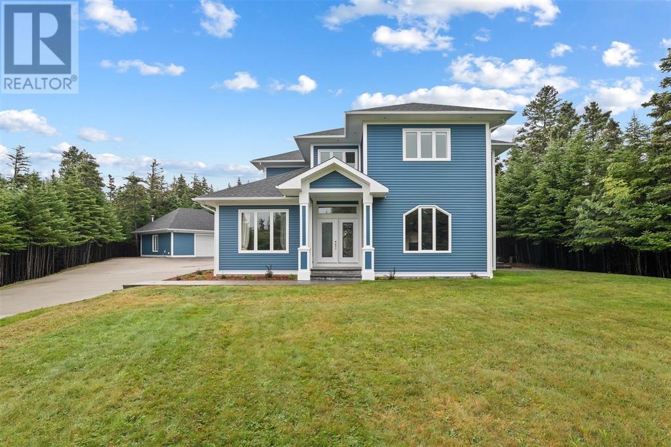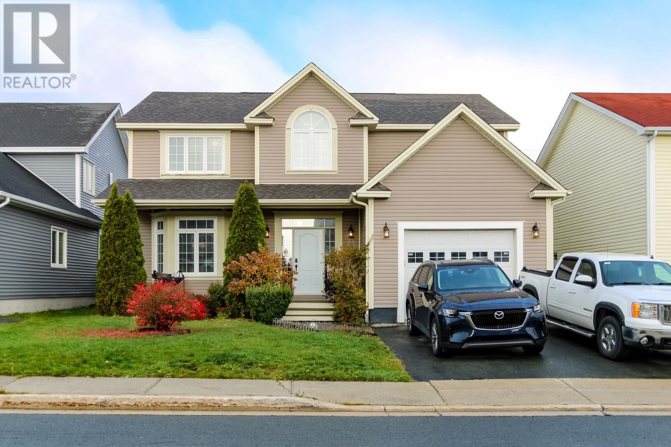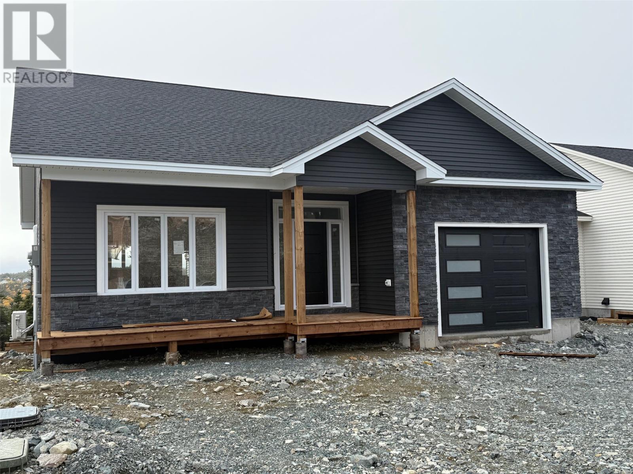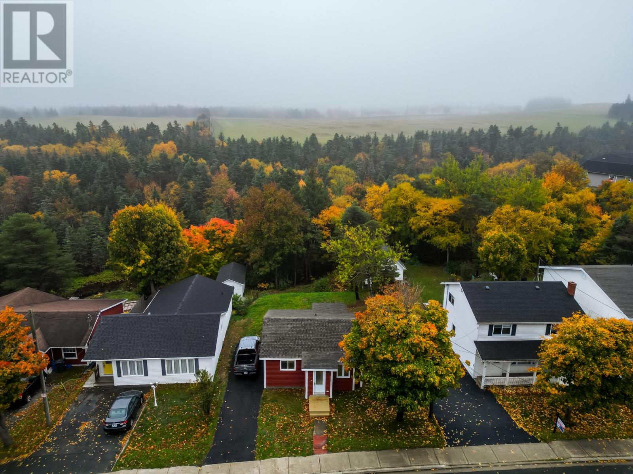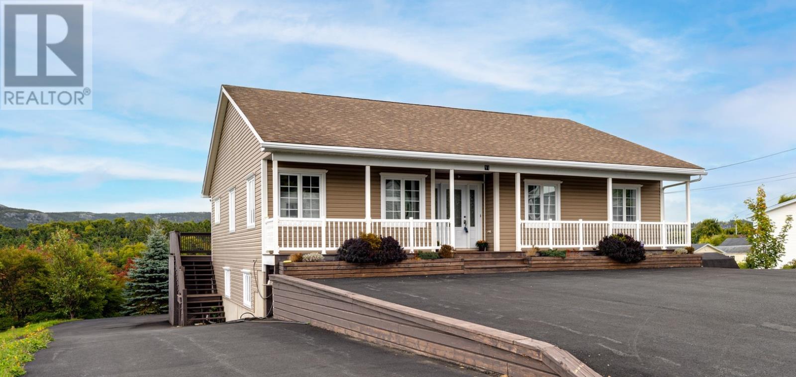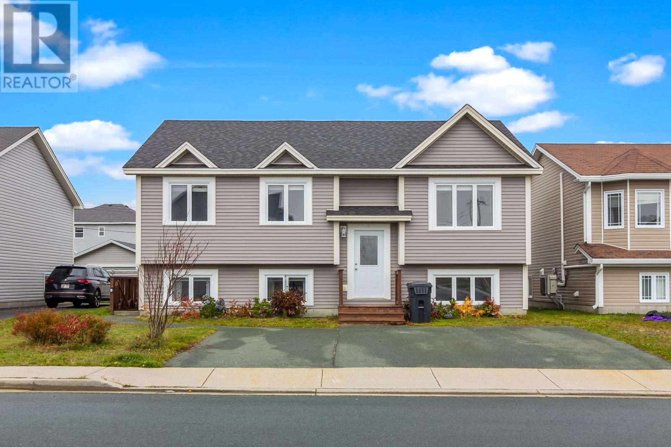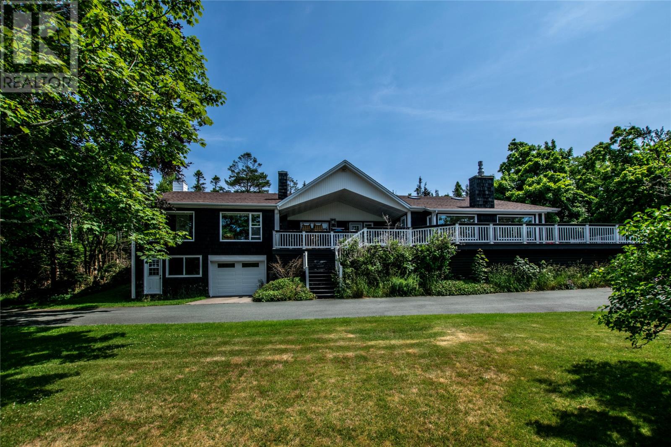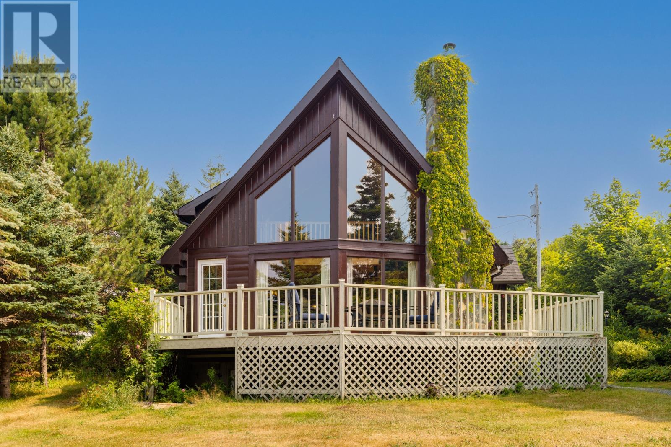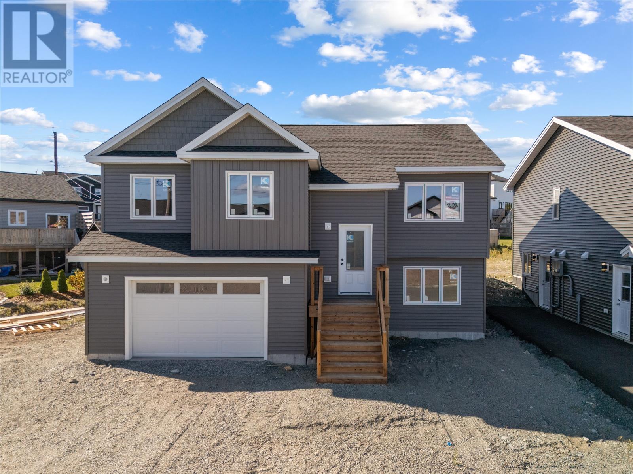
Highlights
Description
- Home value ($/Sqft)$254/Sqft
- Time on Houseful26 days
- Property typeSingle family
- Neighbourhood
- Year built2025
- Mortgage payment
Welcome to 76 Rembrandt — fully developed and soon ready for occupancy (~mid November), ideally located in the established and family-friendly neighbourhood of Adam's Pond! Step inside to the open-concept main floor featuring a modern kitchen with sleek cabinetry, and a spacious island—ideal for meal prep, casual dining, or entertaining guests. The bright living and dining areas offer a seamless flow, and large windows that fill the space with natural light. This level also features a beautiful primary suite with a walk-in closet and ensuite. You'll also find a main bathroom plus 2 additional bedrooms. The fully developed basement adds valuable living space, featuring a spacious rec room, additional 4th bedroom that can easily serve as a home office, gym, or playroom, and another full bathroom — offering exceptional flexibility for growing families or anyone who loves to host. Additional features include a mini-split heat pump for energy-efficient comfort, front landscaping, front and back patios for outdoor enjoyment, and double paved driveway. This move-in-ready home is close to everything you need, including schools, daycare, Adam's Pond walking trail, Sobeys, brand-new retail plazas, the rec centre, and more. Perfect for first-time buyers, down-sizers, or anyone looking for a low-maintenance, modern lifestyle. Multiple lots available — can be built to suit! (id:63267)
Home overview
- Cooling Air exchanger
- Heat source Electric
- Heat type Baseboard heaters, mini-split
- Sewer/ septic Municipal sewage system
- # total stories 1
- # full baths 3
- # total bathrooms 3.0
- # of above grade bedrooms 4
- Flooring Mixed flooring
- Directions 2084916
- Lot size (acres) 0.0
- Building size 2069
- Listing # 1290714
- Property sub type Single family residence
- Status Active
- Not known 5.563m X 6.426m
Level: Basement - Recreational room 6.452m X 4.115m
Level: Basement - Bedroom 3.327m X 3.556m
Level: Basement - Bathroom (# of pieces - 1-6) 4 pc
Level: Basement - Bedroom 2.718m X 3.556m
Level: Main - Bedroom 2.743m X 3.607m
Level: Main - Kitchen 5.639m X 4.42m
Level: Main - Ensuite 3 pc
Level: Main - Primary bedroom 3.785m X 4.318m
Level: Main - Bathroom (# of pieces - 1-6) 4 pc
Level: Main - Living room 3.429m X 3.81m
Level: Main
- Listing source url Https://www.realtor.ca/real-estate/28911067/76-rembrandt-boulevard-paradise
- Listing type identifier Idx

$-1,400
/ Month

