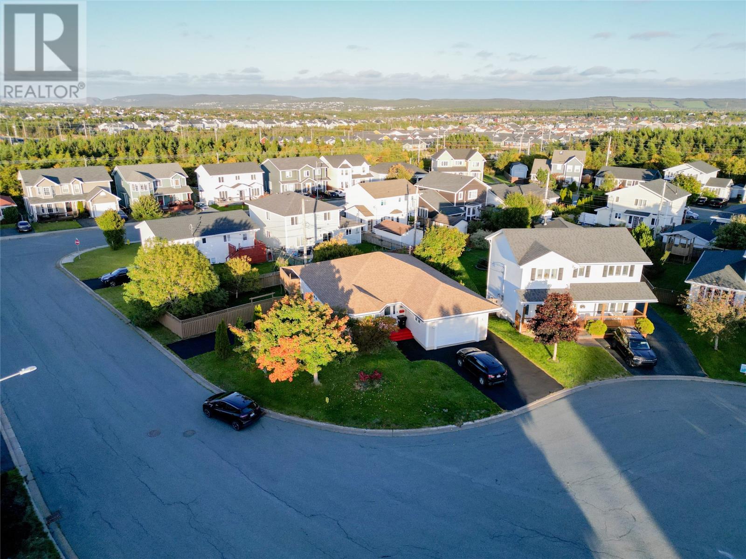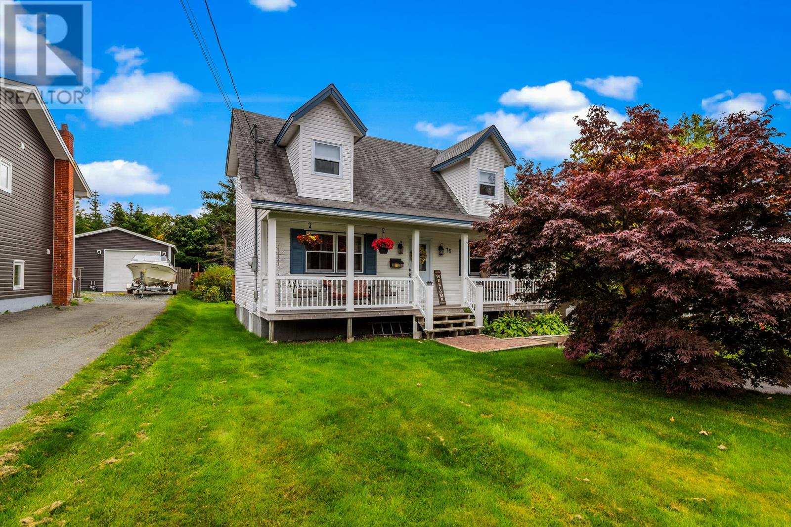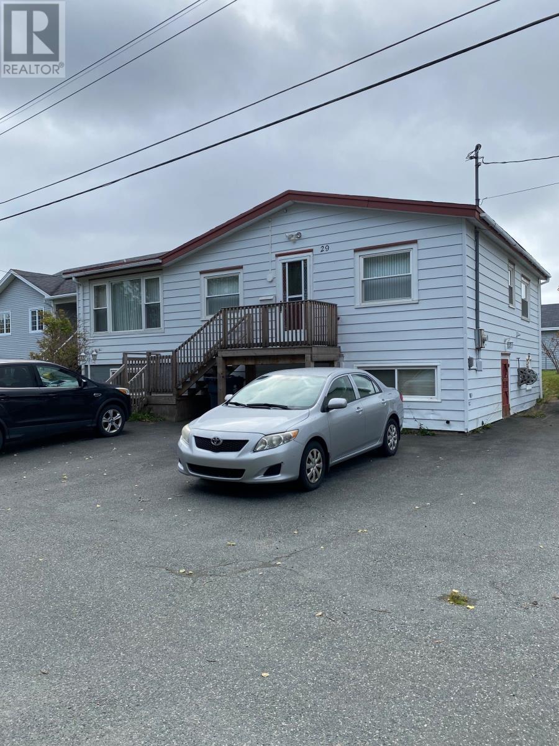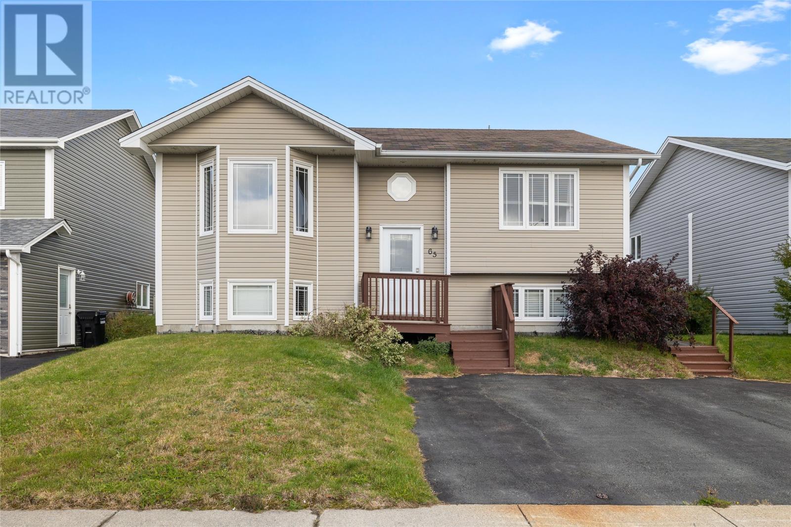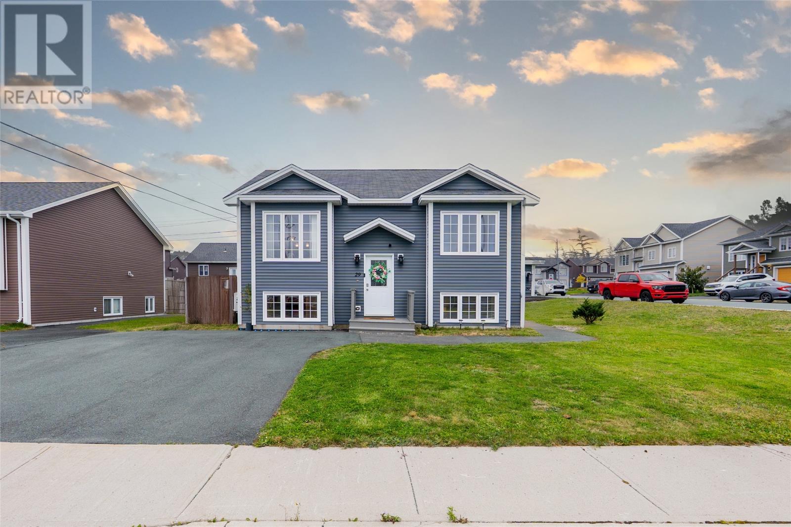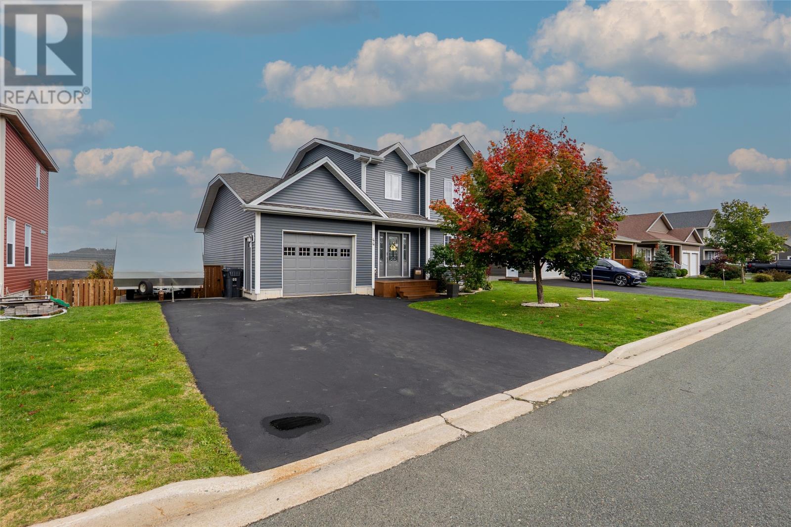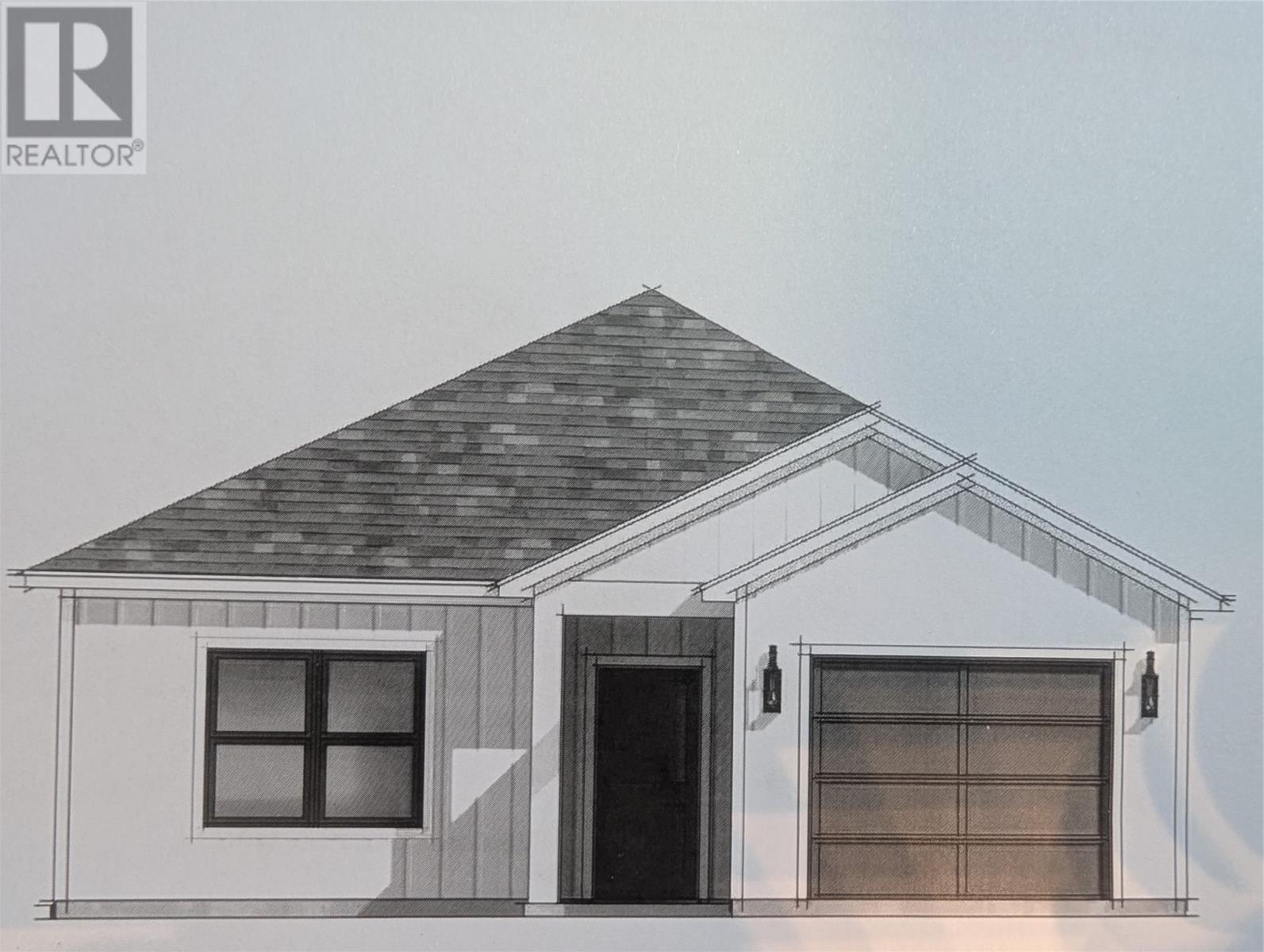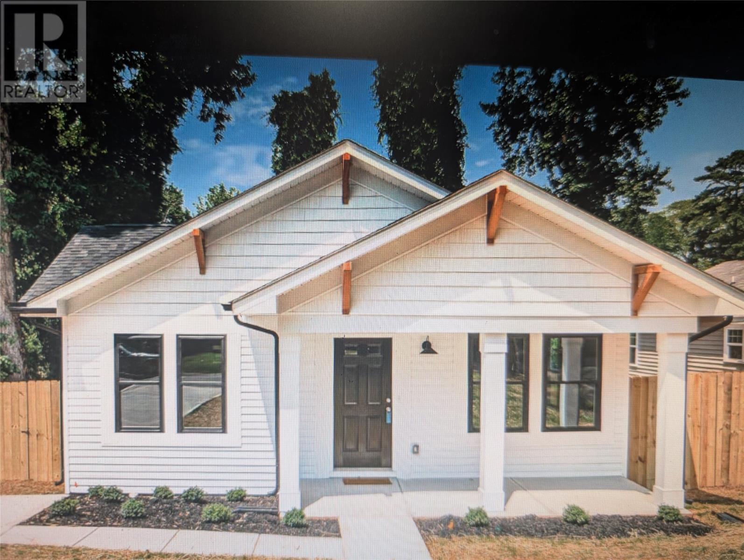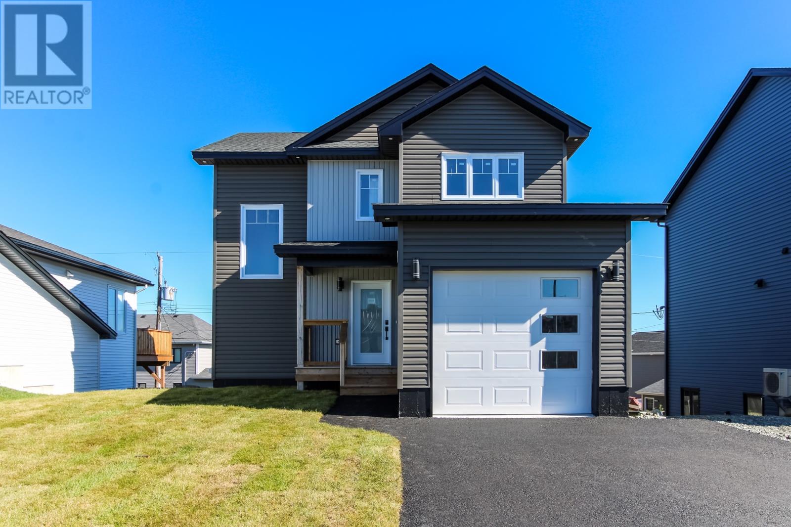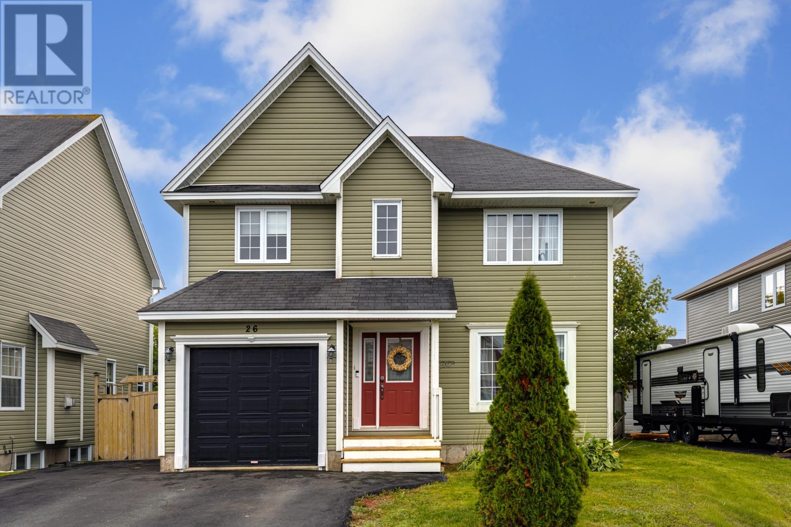
Highlights
Description
- Home value ($/Sqft)$204/Sqft
- Time on Housefulnew 12 hours
- Property typeSingle family
- Style2 level
- Neighbourhood
- Year built2009
- Garage spaces1
- Mortgage payment
Very beautiful FULLY DEVELOPED family home in a great family neighborhood. The home boast lots of recent upgrades throughout, New hardwood on main & upstairs and New ceramic floors, freshly painted throughout, new boiler, new vanities in bathrooms, new carpet on stairs leading to basement, 3 mini- split - one on each floor, all new flooring in basement, new lights on main, and more. The main floor has an open concept living area. Upstairs has 3 very large bedrooms with a huge ensuite & walk-in closet off the master. The Laundry closet is also upstairs. The fully developed basement and has large family room, large office/Den, & a 1/2 bathroom. Outside the garden is fully fenced with western sun exposure for evening sun on the patio. This is a truly a gem in a fantastic neighborhood, and showing in like-new condition. Seller's Direction in place Re Offer. Offers to be conveyed on October 12th at 5PM. Leave Offers upon until 9pm Oct 12th. (id:63267)
Home overview
- Heat source Electric
- Heat type Baseboard heaters, mini-split
- Sewer/ septic Municipal sewage system
- # total stories 2
- Fencing Fence
- # garage spaces 1
- Has garage (y/n) Yes
- # full baths 2
- # half baths 2
- # total bathrooms 4.0
- # of above grade bedrooms 4
- Flooring Ceramic tile, hardwood
- Lot desc Landscaped
- Lot size (acres) 0.0
- Building size 2495
- Listing # 1291229
- Property sub type Single family residence
- Status Active
- Bedroom 11m X 11m
Level: 2nd - Bathroom (# of pieces - 1-6) 13.8m X 11m
Level: 2nd - Laundry 6m X 3.5m
Level: 2nd - Bedroom 11.2m X 11m
Level: 2nd - Primary bedroom 18m X 15.1m
Level: 2nd - Bathroom (# of pieces - 1-6) 6m X 5.2m
Level: 2nd - Bathroom (# of pieces - 1-6) 5.2m X 4m
Level: Basement - Family room 13.5m X 15m
Level: Basement - Den 17m X 10m
Level: Basement - Storage 12.5m X 12.5m
Level: Basement - Living room 14.4m X 14m
Level: Main - Dining room 15.5m X 10.8m
Level: Main - Porch 7m X 6m
Level: Main - Bathroom (# of pieces - 1-6) 5.4m X 5m
Level: Main - Kitchen 16.2m X 12.9m
Level: Main
- Listing source url Https://www.realtor.ca/real-estate/28954608/26-camelot-crescent-paradise
- Listing type identifier Idx

$-1,360
/ Month

