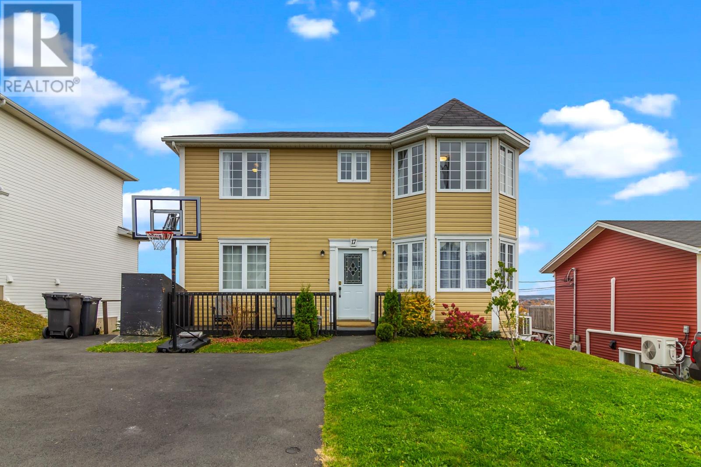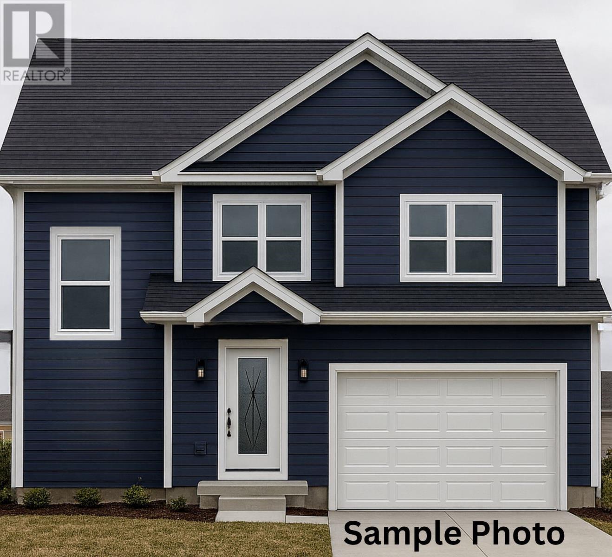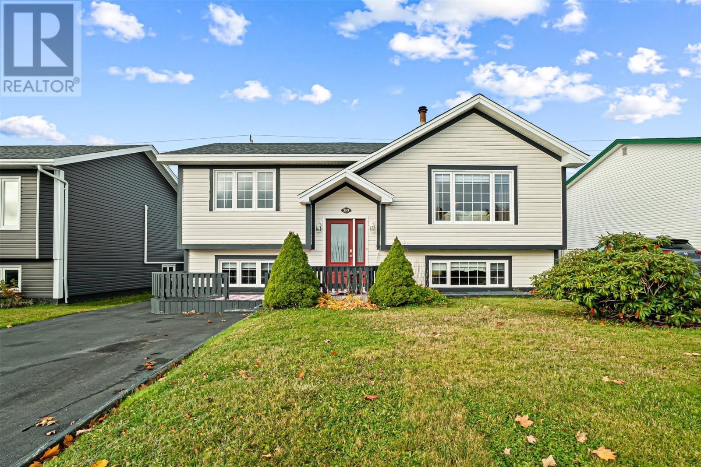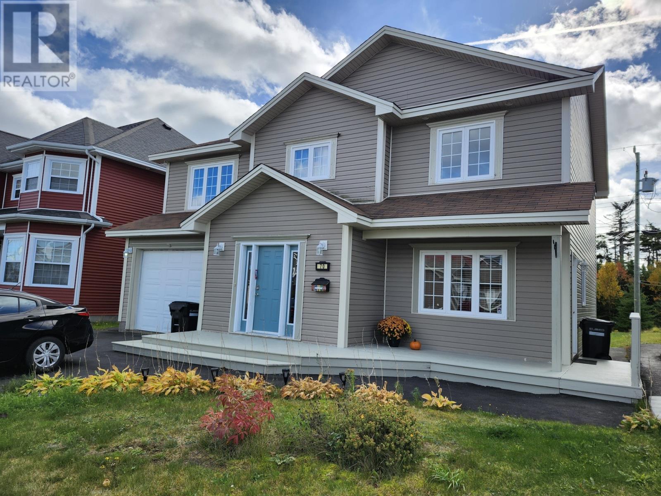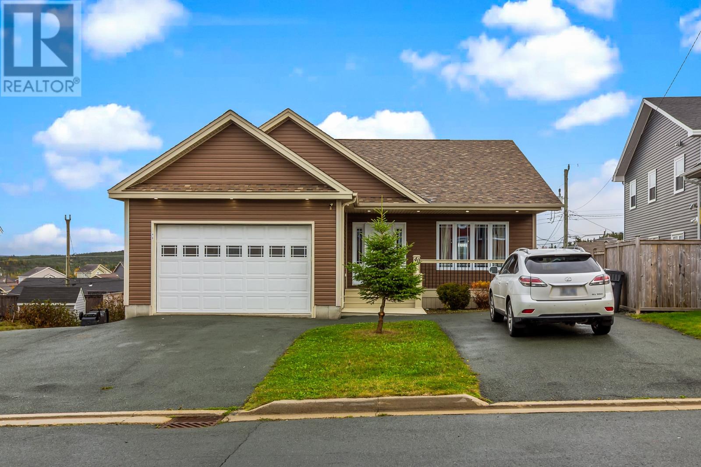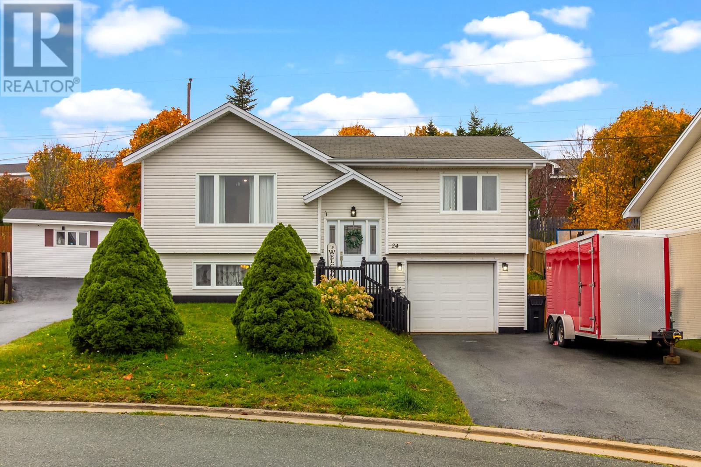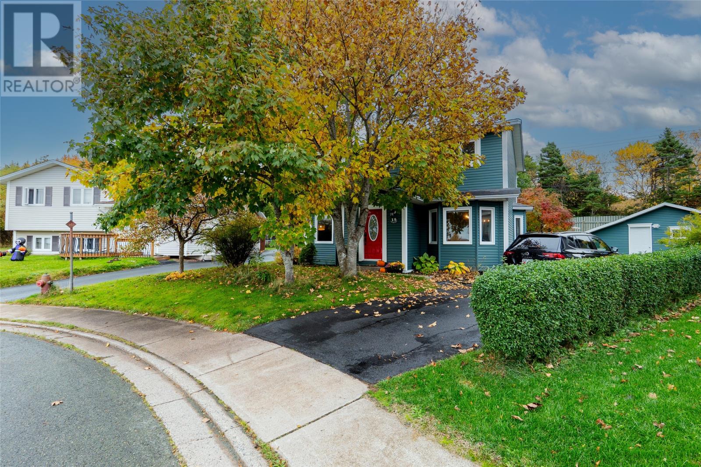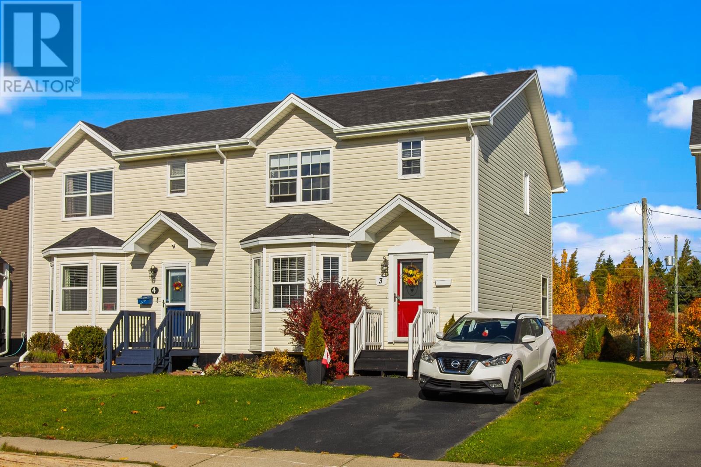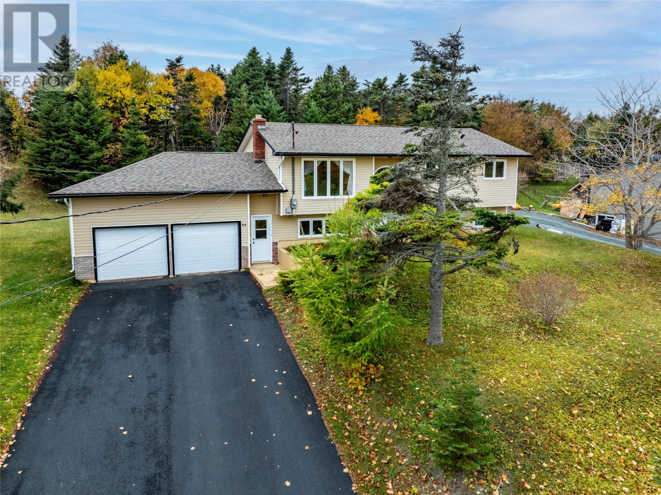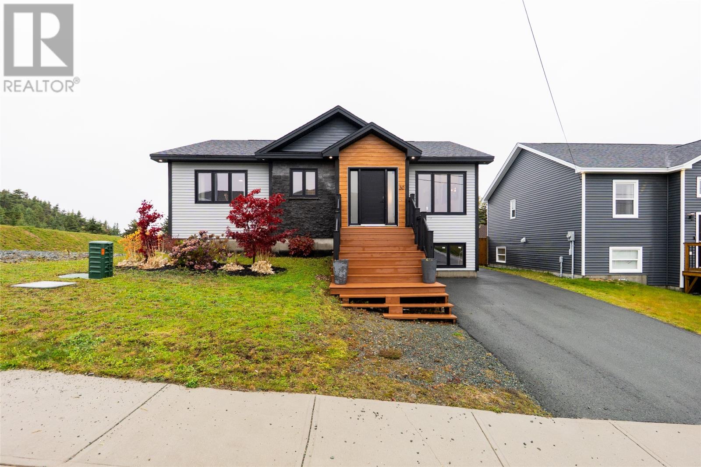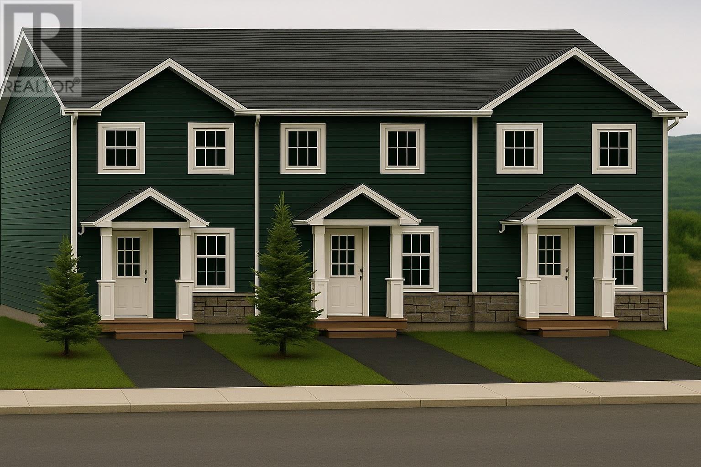
Highlights
Description
- Home value ($/Sqft)$211/Sqft
- Time on Housefulnew 6 hours
- Property typeSingle family
- Year built2025
- Mortgage payment
Construction has started on these Paradise Road Triplexes with spacious lots and grade level access at the rear. These contemporary 2 storey homes have an open concept main floor with 1/2 bath, pantry and access to a rear patio deck. The upper level has three bedrooms with an ensuite and a walk in closet off the primary bedroom and an upstairs laundry. The full open basement with walk out at the rear is your open canvas to develop a rec room, 4th bedroom and an additional bathroom. Each home comes with a Beautiful IKEA kitchen which includes a centre island and a pantry with cabinetry and shelving. All homes have Goodfelloow vinyl plank flooring and berber carpet for the stairs 12 potlights and a lighting allowance is included. The exterior is completed with a covered entry, paved parking for 2 cars and full landscaping. 8 yr LUX warranty is included. HST is included in the list price and any rebate is to be assigned to the vendor upon closing. (id:63267)
Home overview
- Cooling Air exchanger
- Heat source Electric
- Sewer/ septic Municipal sewage system
- # total stories 1
- # full baths 2
- # half baths 1
- # total bathrooms 3.0
- # of above grade bedrooms 3
- Flooring Mixed flooring
- Lot size (acres) 0.0
- Building size 1899
- Listing # 1291575
- Property sub type Single family residence
- Status Active
- Primary bedroom 12.11m X 12.3m
Level: 2nd - Bedroom 10.8m X 10.2m
Level: 2nd - Bedroom 13.1m X 9.6m
Level: 2nd - Bathroom (# of pieces - 1-6) 8m X 5.7m
Level: Main - Not known 8m X 6.8m
Level: Main - Kitchen 18.5m X 13.2m
Level: Main - Living room 13.7m X 12.6m
Level: Main
- Listing source url Https://www.realtor.ca/real-estate/29040145/281-paradise-road-paradise
- Listing type identifier Idx

$-1,066
/ Month

