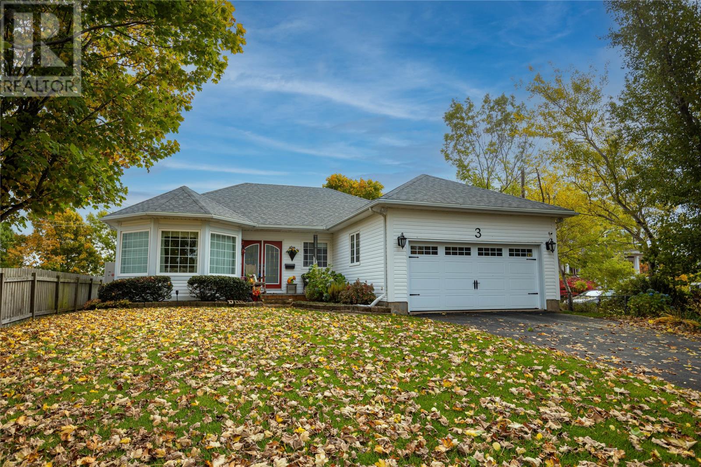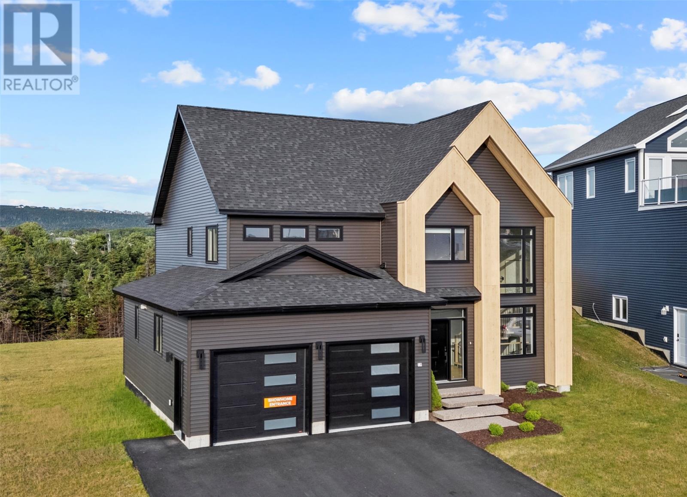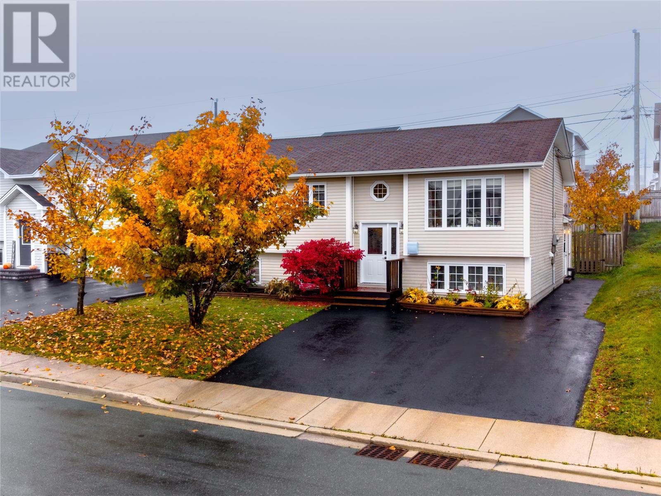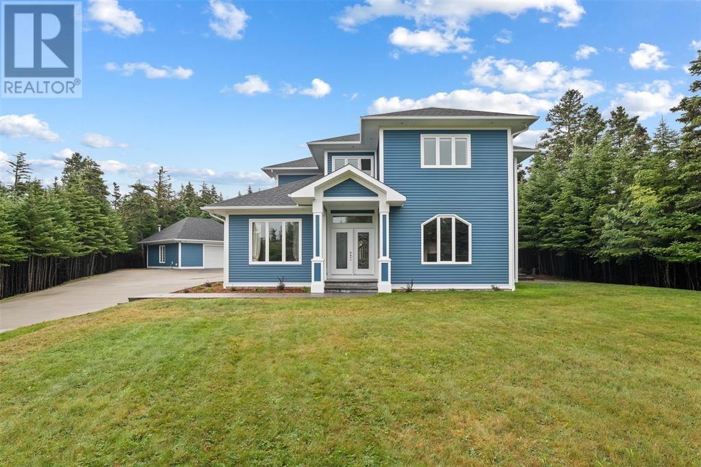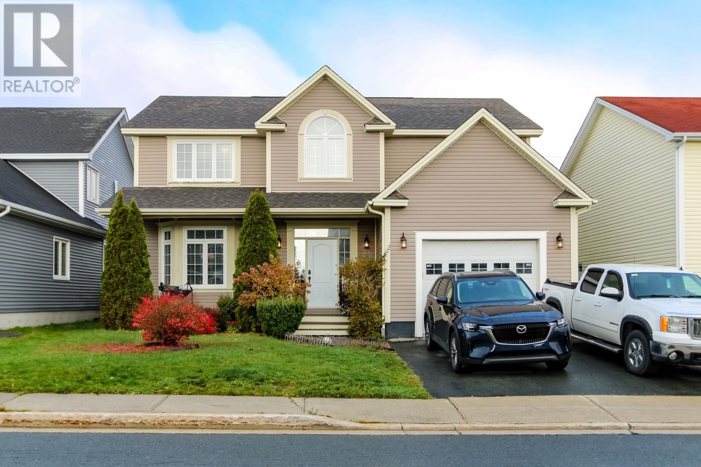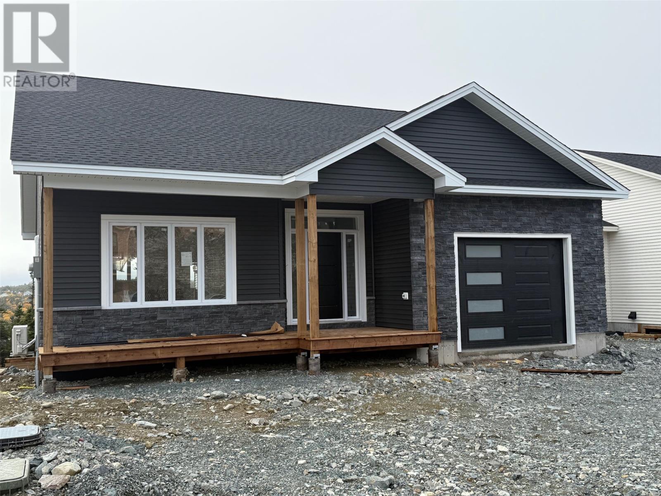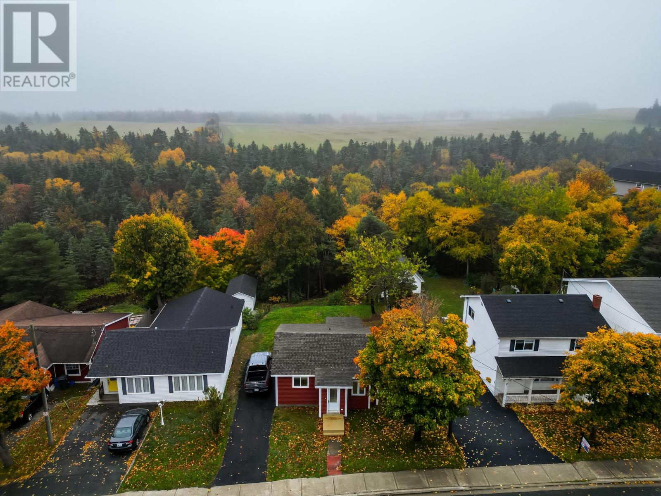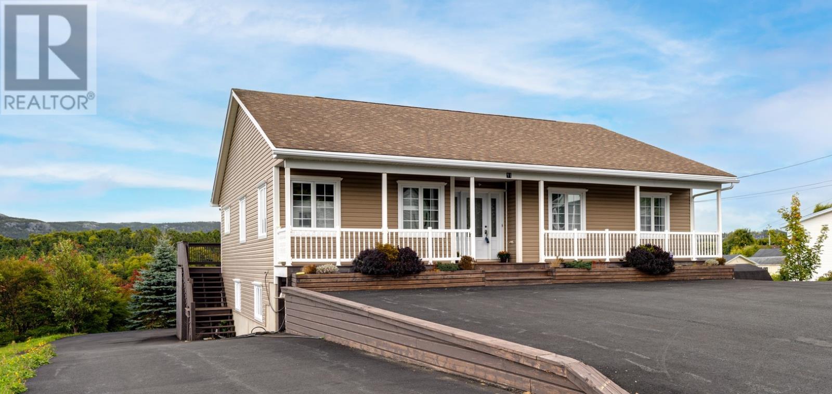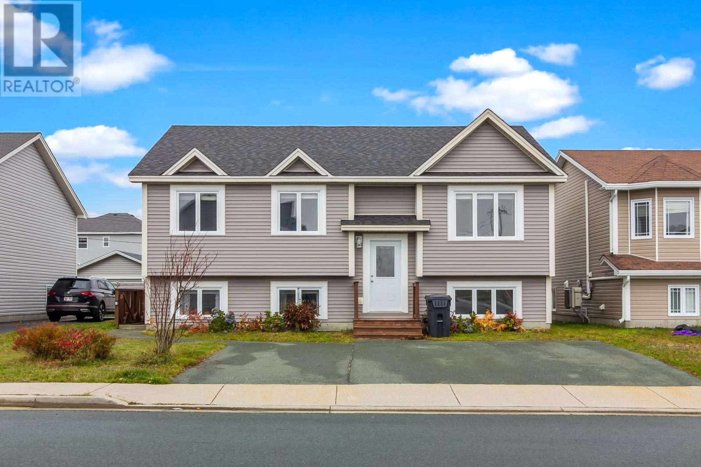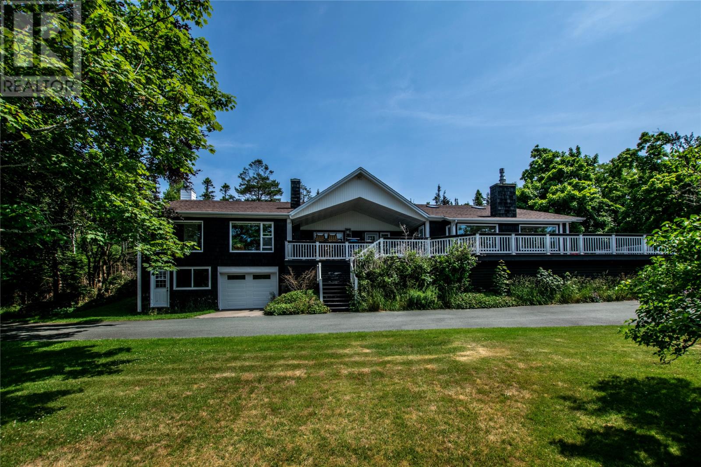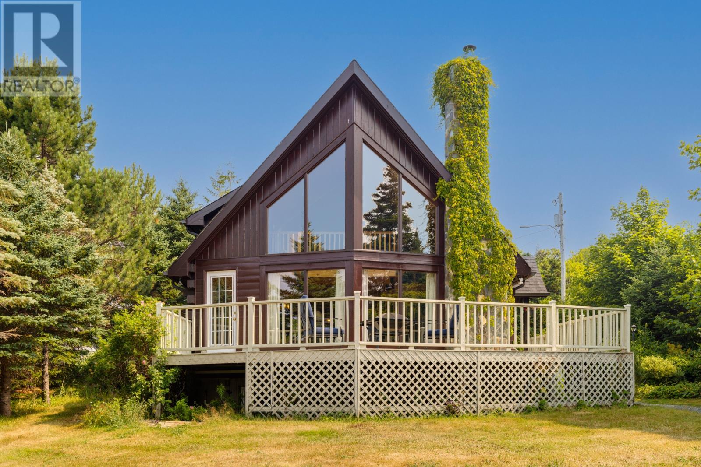
Highlights
Description
- Home value ($/Sqft)$249/Sqft
- Time on Houseful15 days
- Property typeSingle family
- Neighbourhood
- Year built2025
- Mortgage payment
A modern and spacious 2 apartment home is about to begin construction by Blueprint Homes. This home has a nice main floor layout with bright living/ dining areas with the kitchen and large island in the middle. There is a walk in pantry and a 2 piece washroom on the main. Upstairs there are 3 bedrooms with an ensuite and closet in the master, 2 other bedrooms with closets and a full washroom complete the 2nd floor. The 1 bedroom apartment has a living area, a sweet kitchen, a bedroom with a closet, a laundry closet and a full washroom with storage. This is a growing new area of Paradise close to many amenities, schools and shopping. Still time to pick colours, flooring, paint, lighting etc.. Generous allowances, R-50 insulation and a 10x12 patio on the back of the house. Measurements are approximate and must be verified. Spring 2026 for completion. (id:63267)
Home overview
- Cooling Air exchanger
- Heat source Electric
- Heat type Baseboard heaters, mini-split
- Sewer/ septic Municipal sewage system
- # full baths 3
- # half baths 1
- # total bathrooms 4.0
- # of above grade bedrooms 4
- Flooring Other
- Lot desc Landscaped
- Lot size (acres) 0.0
- Building size 2191
- Listing # 1291186
- Property sub type Single family residence
- Status Active
- Primary bedroom 13.7m X 11.8m
Level: 2nd - Bedroom 10.4m X 10.1m
Level: 2nd - Bedroom 10.4m X 9.8m
Level: 2nd - Not known 9.1m X 9.5m
Level: Basement - Not known 11.3m X 11.6m
Level: Basement - Not known 9.9m X 11.6m
Level: Basement - Not known 7m X 5.2m
Level: Main - Kitchen 21m X 9.9m
Level: Main - Living room 13.4m X 12m
Level: Main - Dining room 17.8m X 10.3m
Level: Main
- Listing source url Https://www.realtor.ca/real-estate/28954699/9-durrell-drive-paradise
- Listing type identifier Idx


