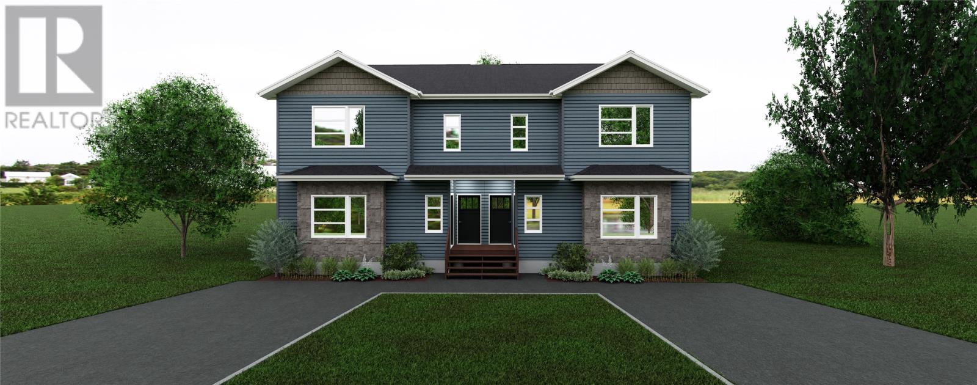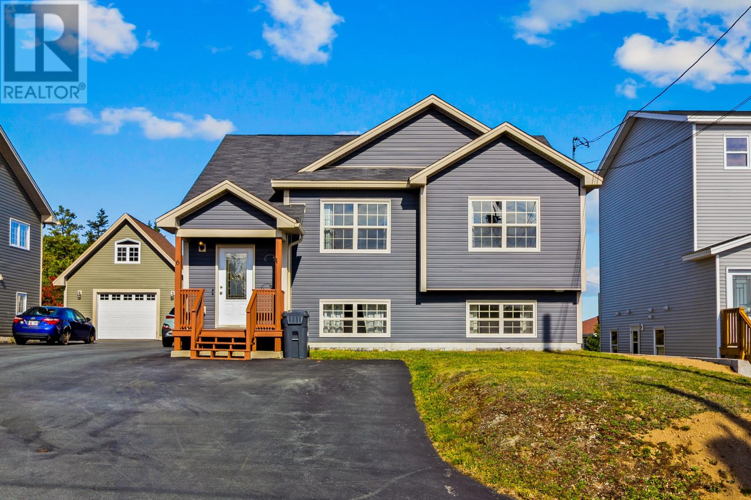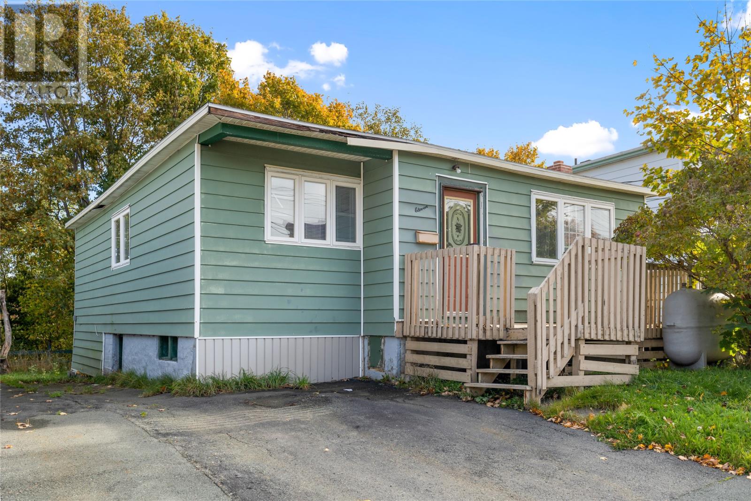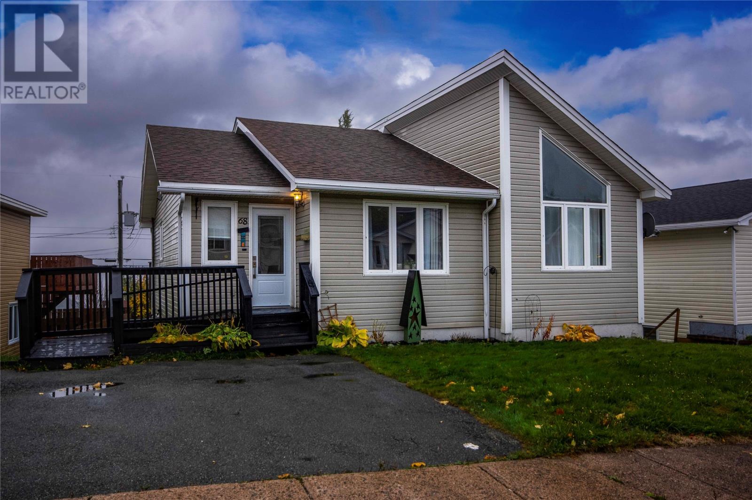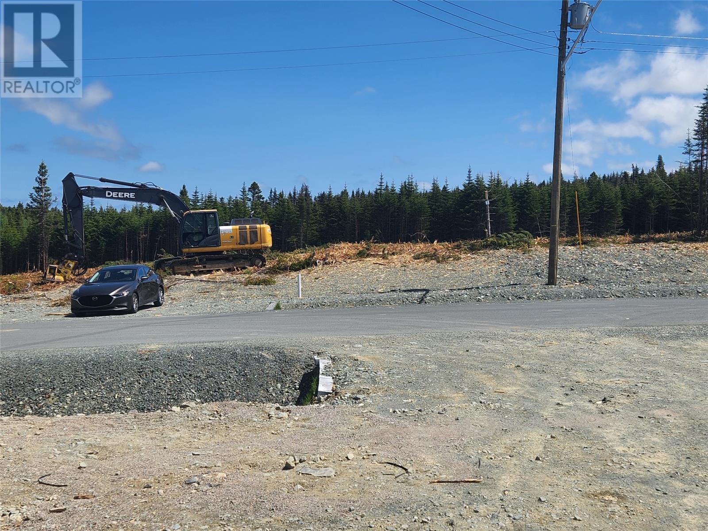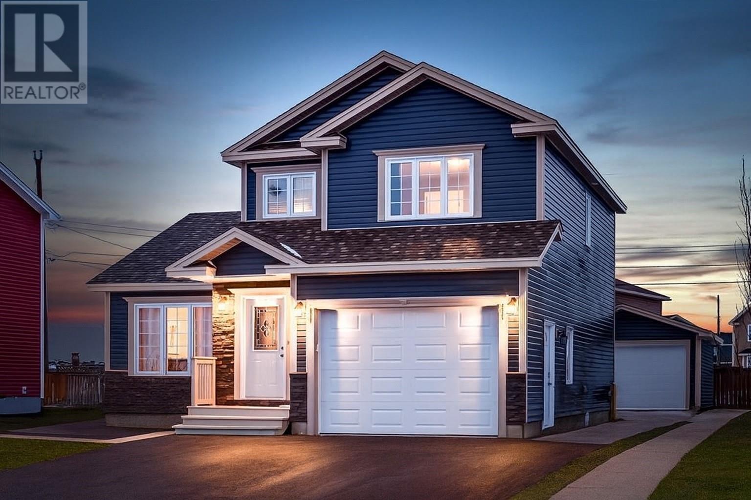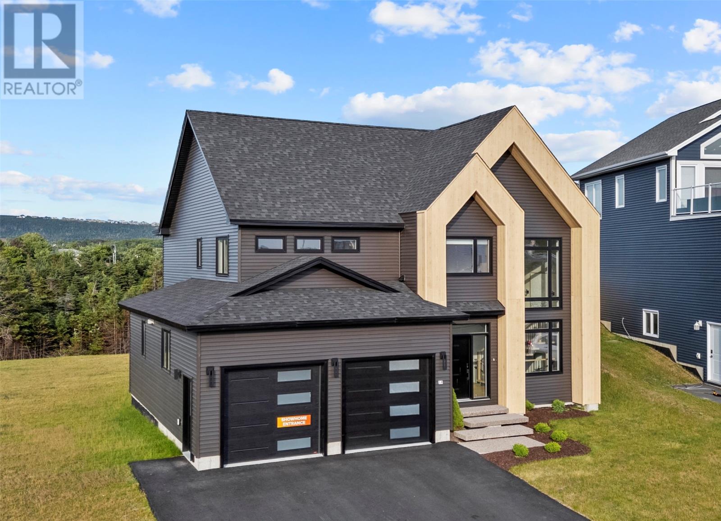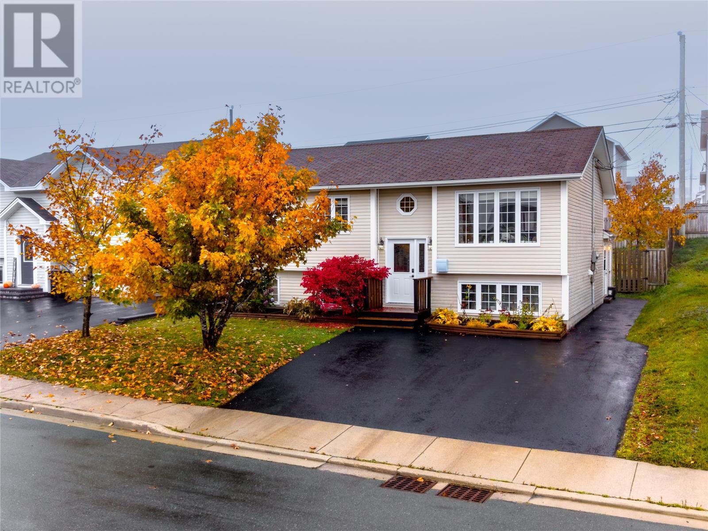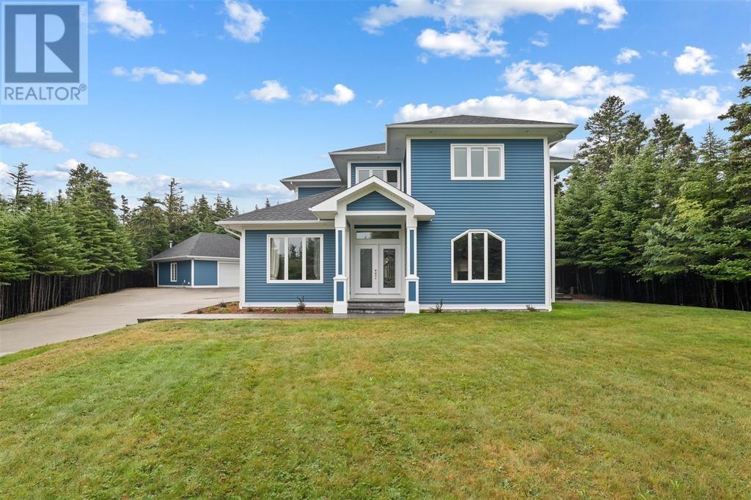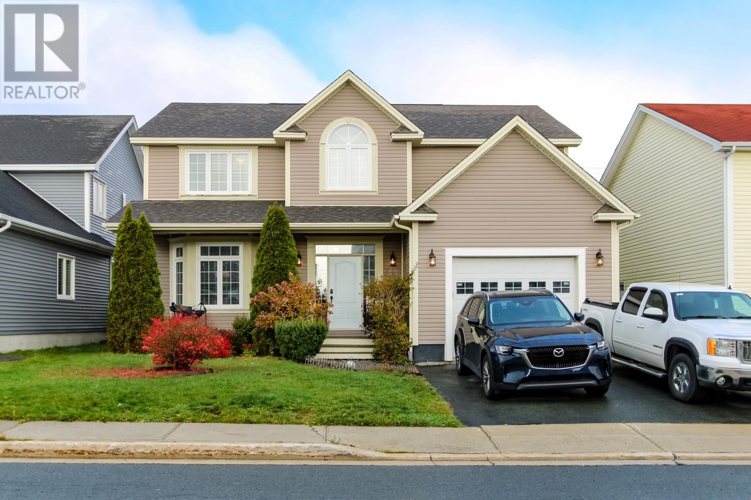- Houseful
- NL
- Paradise
- Karwood Estates
- 3 Shelby St
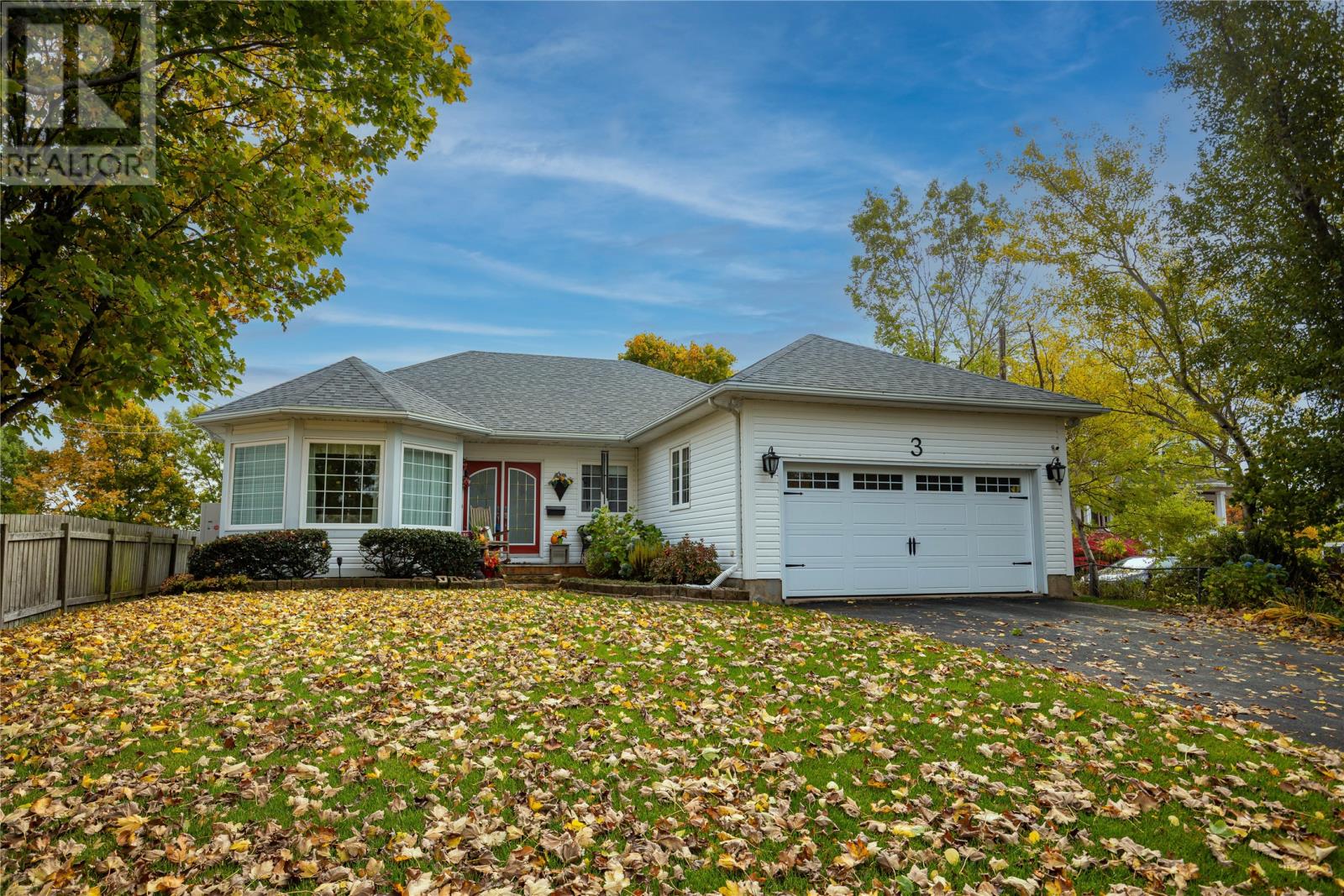
Highlights
This home is
63%
Time on Houseful
9 hours
Home features
Staycation ready
Paradise
0%
Description
- Home value ($/Sqft)$299/Sqft
- Time on Housefulnew 9 hours
- Property typeSingle family
- StyleBungalow
- Neighbourhood
- Year built2000
- Mortgage payment
What a fine in Paradise, this bungalow is sitting on a large lot with pond access and it has southern exposure, when entering the home you will be greeted with a lg living /dinning room combo, propane fireplace and mantle. Through the hallway to the kit with granite countertop and built-in stove top and oven ,then into a cozy family room and breakfast nook and a door leading to a 22 x24 deck over looking the pond. The primary bedroom has a walk-in closet and a3pc bath and then another bedroom ,large laundry and full bath. There is crown molding's and hardwood floors throughout the main. The basement has another bedroom and full bath along with loads of storage area. This home with the location will please any buyer (id:63267)
Home overview
Amenities / Utilities
- Cooling Air exchanger
- Heat source Electric
- Heat type Radiator, mini-split
- Sewer/ septic Municipal sewage system
Exterior
- # total stories 1
- Fencing Fence
- Has garage (y/n) Yes
Interior
- # full baths 3
- # total bathrooms 3.0
- # of above grade bedrooms 3
- Flooring Ceramic tile, hardwood
Lot/ Land Details
- Lot desc Landscaped
Overview
- Lot size (acres) 0.0
- Building size 2840
- Listing # 1291785
- Property sub type Single family residence
- Status Active
Rooms Information
metric
- Storage 12m X 7m
Level: Basement - Storage 32.7m X 22.5m
Level: Basement - Bathroom (# of pieces - 1-6) 6.2m X 9.3m
Level: Basement - Bedroom 12.1m X 15.4m
Level: Basement - Storage 12.1m X 21.3m
Level: Basement - Bathroom (# of pieces - 1-6) 10.1m X 10.7m
Level: Main - Laundry 10.6m X 7.6m
Level: Main - Living room / fireplace 14.6m X 19.5m
Level: Main - Not known 18.1m X 19.7m
Level: Main - Foyer 6.6m X 5.6m
Level: Main - Bedroom 10.8m X 13.1m
Level: Main - Primary bedroom 14.3m X 14.2m
Level: Main - Family room 15.3m X 18.2m
Level: Main - Kitchen 6m X 14.2m
Level: Main - Dining room 14.5m X 18.2m
Level: Main
SOA_HOUSEKEEPING_ATTRS
- Listing source url Https://www.realtor.ca/real-estate/29013744/3-shelby-street-paradise
- Listing type identifier Idx
The Home Overview listing data and Property Description above are provided by the Canadian Real Estate Association (CREA). All other information is provided by Houseful and its affiliates.

Lock your rate with RBC pre-approval
Mortgage rate is for illustrative purposes only. Please check RBC.com/mortgages for the current mortgage rates
$-2,266
/ Month25 Years fixed, 20% down payment, % interest
$
$
$
%
$
%

Schedule a viewing
No obligation or purchase necessary, cancel at any time
Nearby Homes
Real estate & homes for sale nearby

