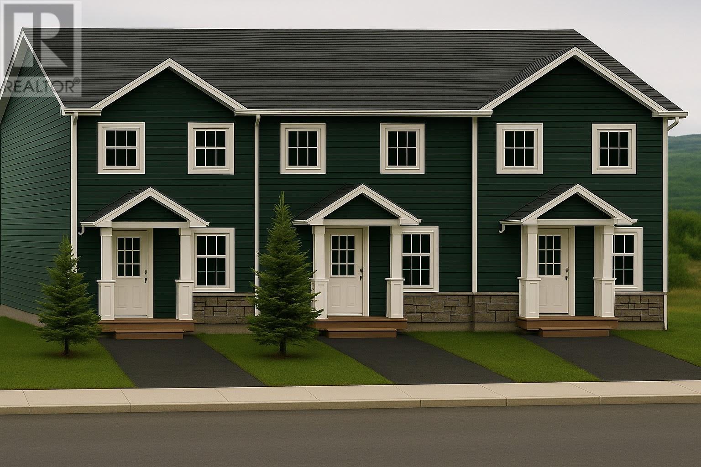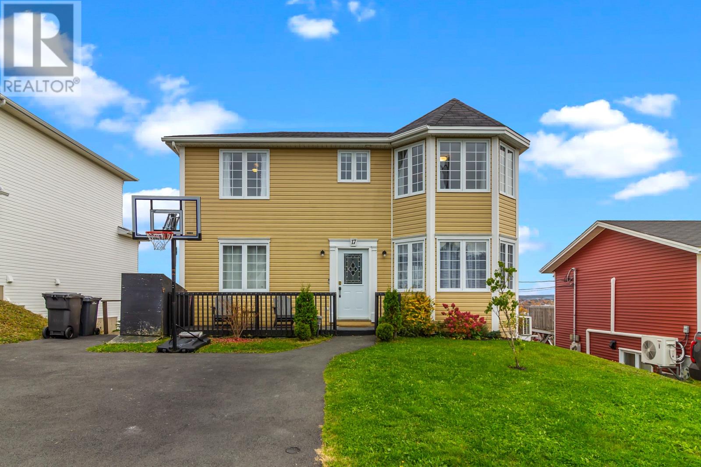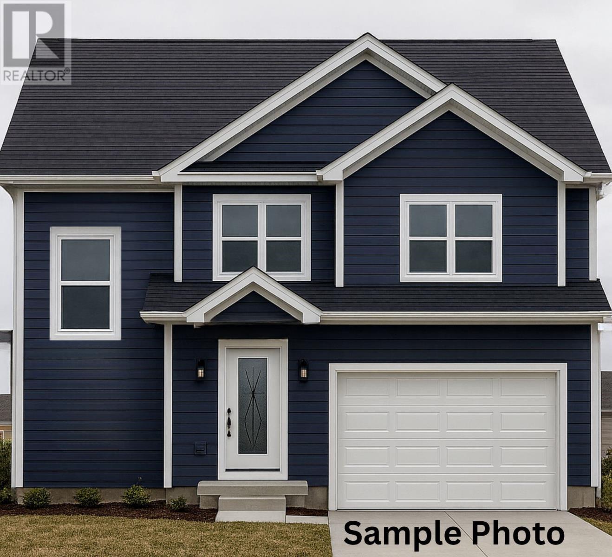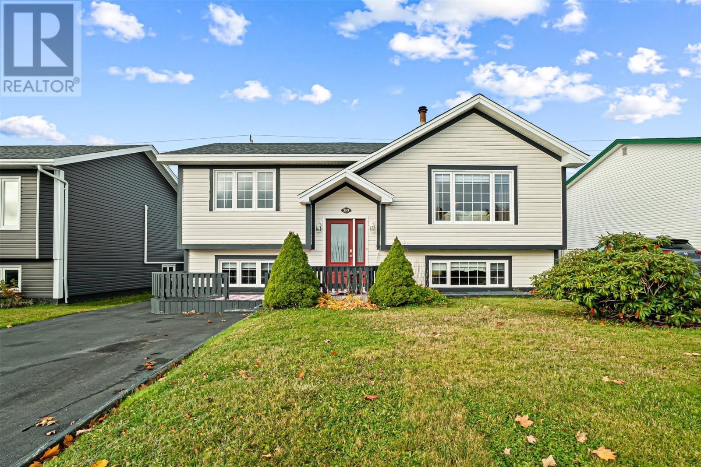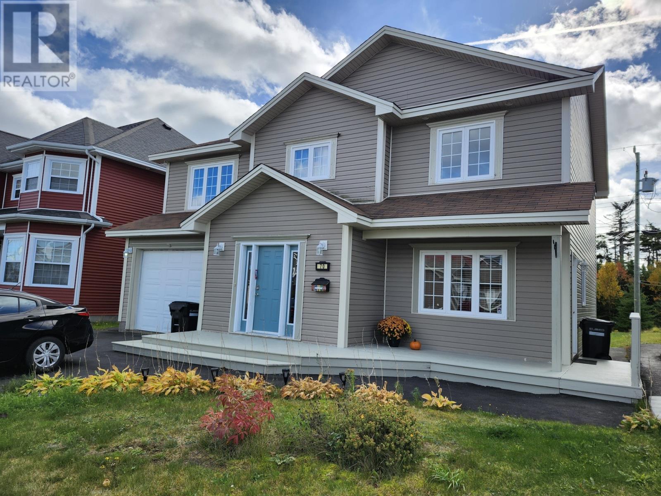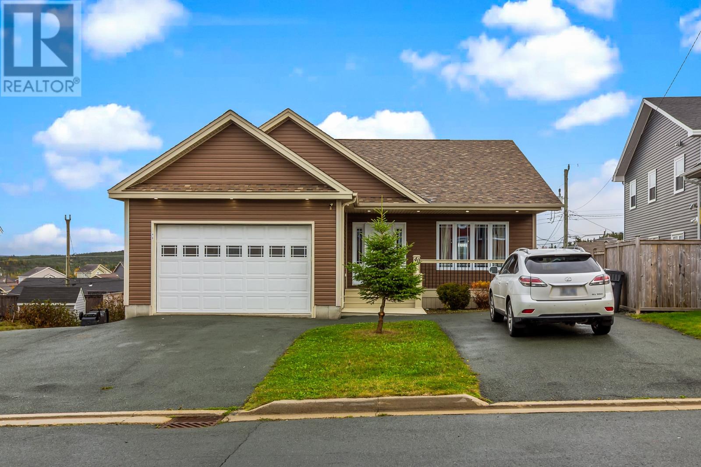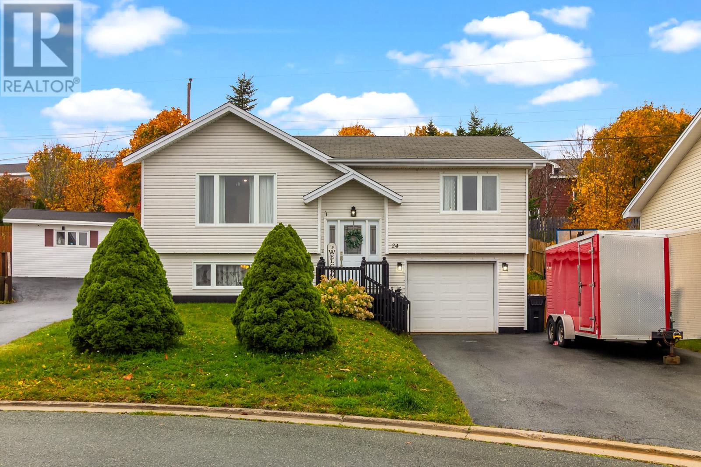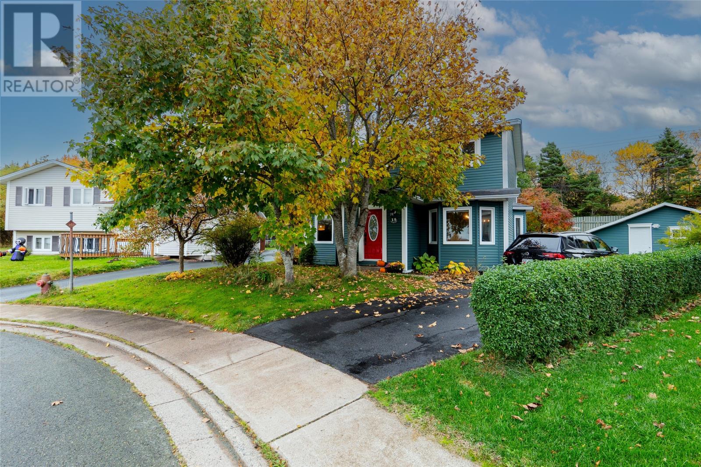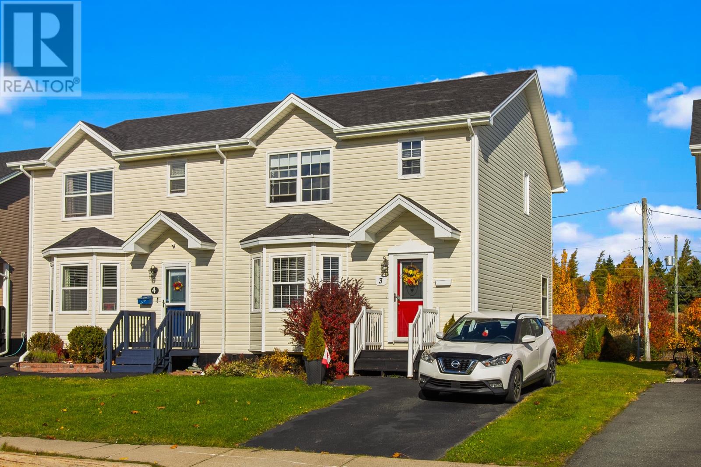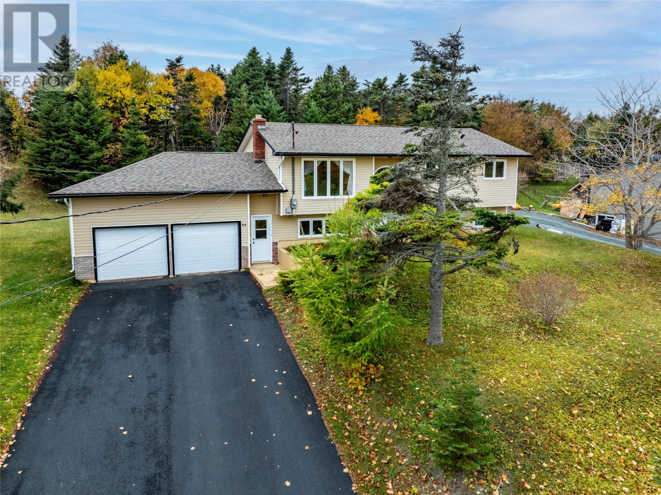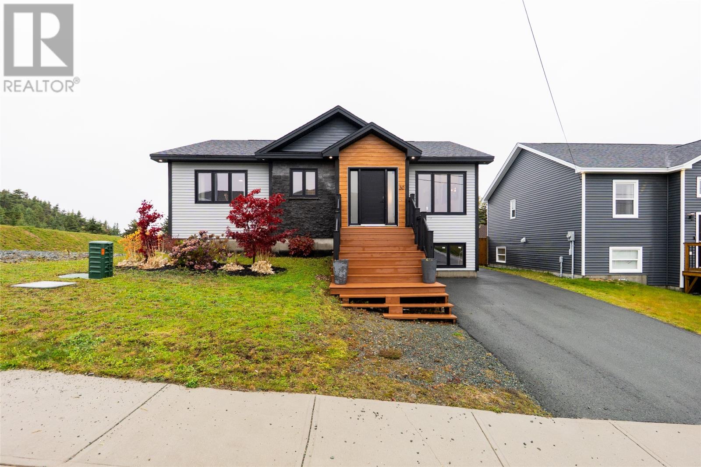
Highlights
Description
- Home value ($/Sqft)$199/Sqft
- Time on Housefulnew 28 hours
- Property typeSingle family
- StyleBungalow
- Neighbourhood
- Year built2019
- Mortgage payment
Welcome to your dream home - 30 Phoenix Drive! Step inside to discover a bright and spacious main floor with an open-concept kitchen and dining area. This modern kitchen features a stylish island with a built-in microwave and dishwasher for added convenience, along with sleek stainless steel appliances. A charming brick accent wall with built in fireplace adds warmth and character. The kitchen also includes a mini split for extra comfort and direct access to the back patio. Across from the kitchen, a large window fills the space with natural light, complemented by a cozy nook perfect for decor or a small seating area. Down the hall, you'll find the primary bedroom which includes a spacious ensuite with a stunning custom glass & tile shower with a dual sink. Two additional bedrooms and a main bathroom complete the main floor. The lower level offers more living space with a cozy family room, a laundry room, extra space for an office or home gym & a bathroom. A second mini split ensures comfort throughout the home. You won't want to miss this one. Book your showing today! (id:63267)
Home overview
- Heat source Electric
- Heat type Mini-split
- Sewer/ septic Municipal sewage system
- # total stories 1
- # full baths 3
- # total bathrooms 3.0
- # of above grade bedrooms 3
- Flooring Mixed flooring
- Lot desc Landscaped
- Lot size (acres) 0.0
- Building size 2506
- Listing # 1291969
- Property sub type Single family residence
- Status Active
- Family room 23.1m X 16.3m
Level: Basement - Bedroom 8.5m X 13.8m
Level: Basement - Office 11.9m X 30.3m
Level: Basement - Bathroom (# of pieces - 1-6) 3 pc
Level: Basement - Bathroom (# of pieces - 1-6) 3 pc
Level: Main - Kitchen 14.1m X 12.5m
Level: Main - Bedroom 9.8m X 12m
Level: Main - Bedroom 10m X 12m
Level: Main - Porch 7.3m X 5.6m
Level: Main - Primary bedroom 12.2m X 13m
Level: Main - Dining room 12.1m X 7m
Level: Main - Living room 12.1m X 12.2m
Level: Main - Ensuite 7.7m X 9m
Level: Main
- Listing source url Https://www.realtor.ca/real-estate/29035152/30-phoenix-drive-paradise
- Listing type identifier Idx

$-1,333
/ Month

