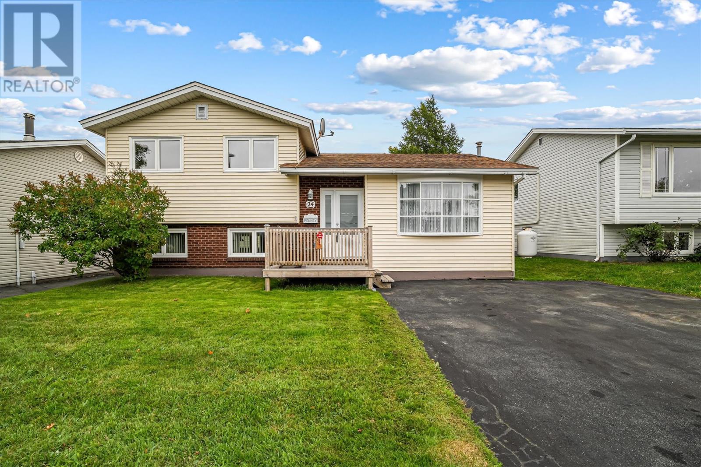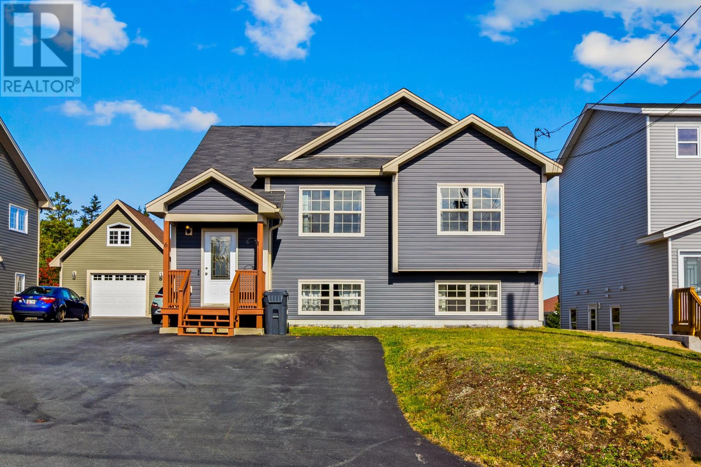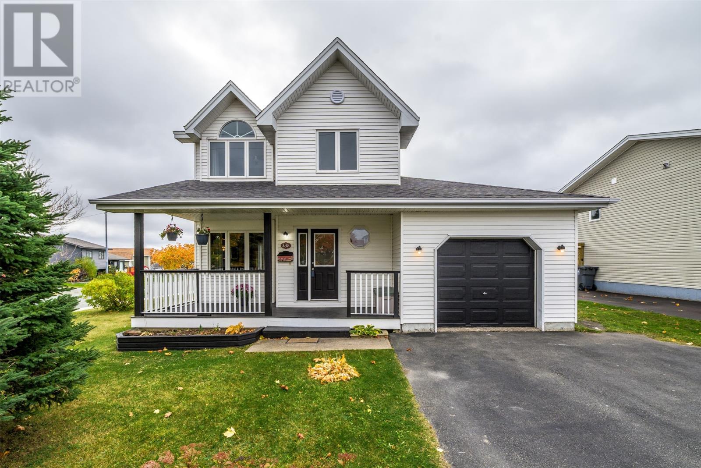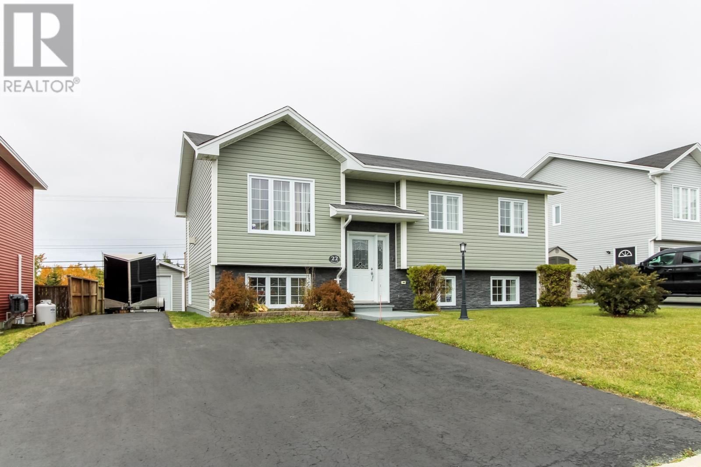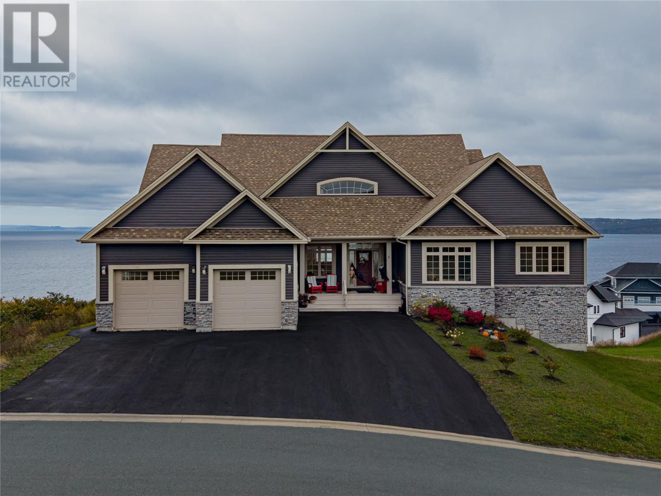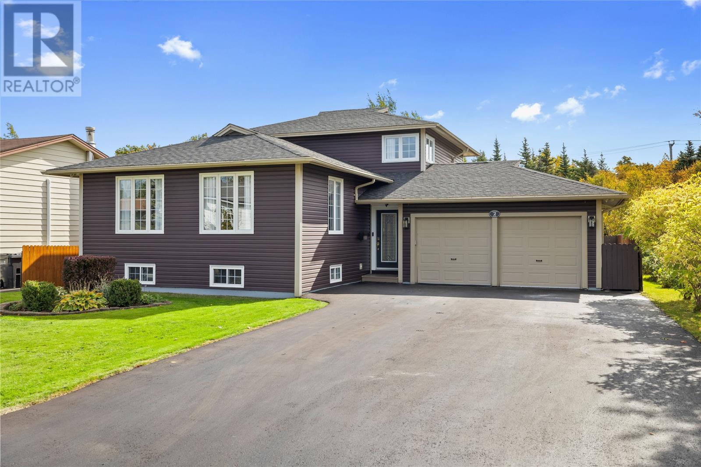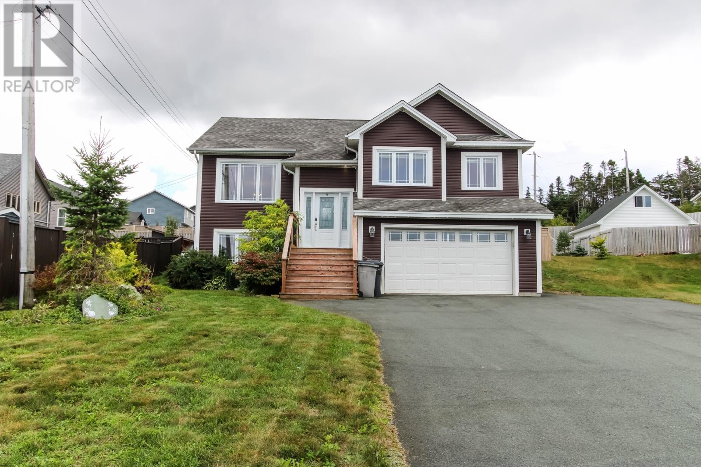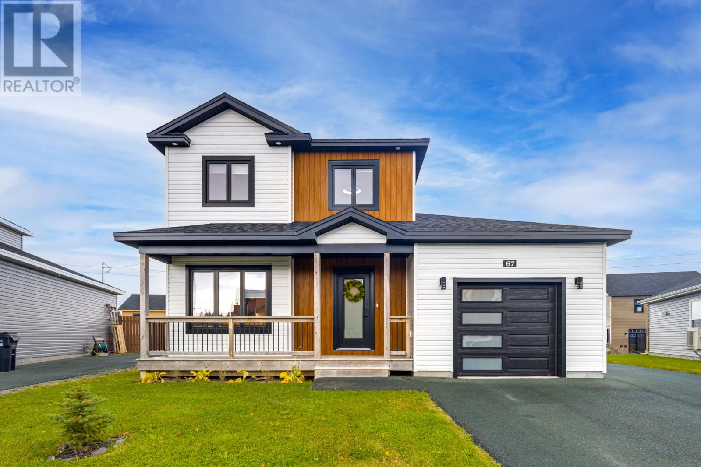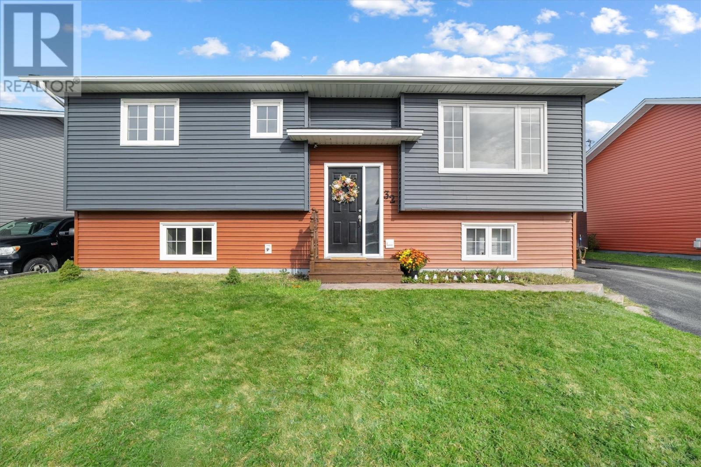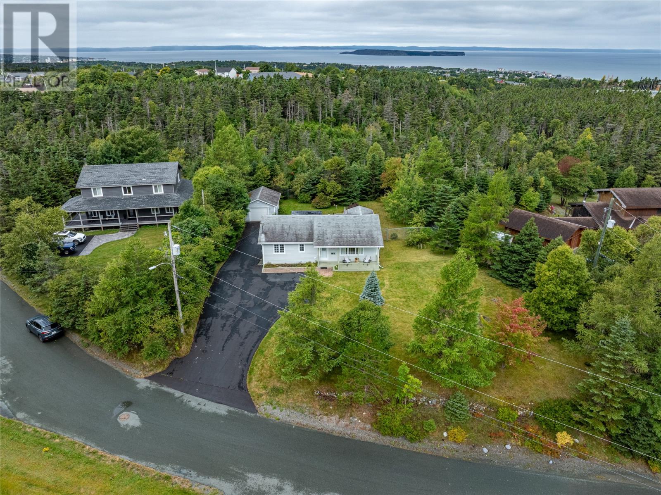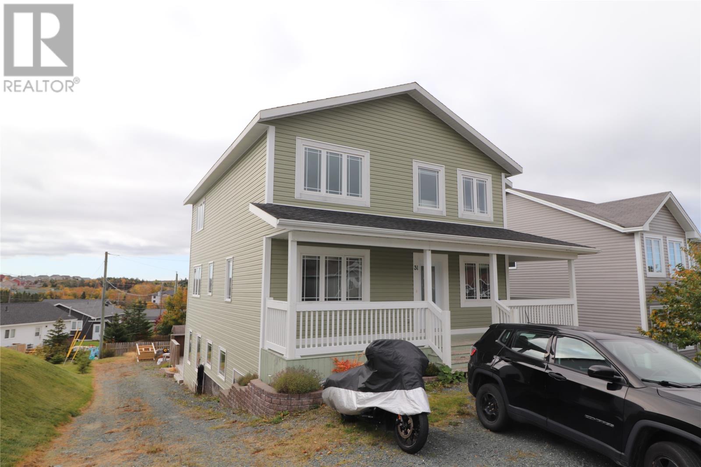
Highlights
Description
- Home value ($/Sqft)$137/Sqft
- Time on Housefulnew 12 hours
- Property typeSingle family
- Style2 level
- Neighbourhood
- Year built2015
- Garage spaces2
- Mortgage payment
This 10 years young 3 unit 2 story home has room for the whole family or 3 smaller ones plus a detached double garage in the backyard. The top floor contains a lovely registered and self-contained 2 BR apartment with a patio with a view and a mini-split. The main floor has an excellent single bedroom suite with 1/2 bath powder room, a lovely Primary bedroom with full ensuite and walk-in closet. Enjoy the covered patio off the spacious kitchen and dinette. The basement has an un-registered yet self-contained 2 Bedroom in-law apartment with walkout entrance to the driveway and garage area. This lower unit has a large living room and kitchen and boasts a custom ceramic tile shower. The 20' x 24' detached double garage has electric heat, insulated floors and walls and a mini split. Offering tremendous income potential or space for a multi-tiered family, It's going to be hard to beat this value. 3 Units, 3 entrances, 2 meters. Viewings through Broker Bay until 7pm weekdays and 6pm on Saturday and Sunday. As per sellers direction, offers may not be considered for acceptance before 5pm, 21-SEPT-25. Offers to be left open for acceptance until 10pm 21-OCT-25. (id:63267)
Home overview
- Heat source Electric
- Heat type Baseboard heaters
- Sewer/ septic Municipal sewage system
- # garage spaces 2
- Has garage (y/n) Yes
- # full baths 3
- # half baths 1
- # total bathrooms 4.0
- # of above grade bedrooms 5
- Flooring Hardwood, laminate
- Lot size (acres) 0.0
- Building size 3552
- Listing # 1291594
- Property sub type Single family residence
- Status Active
- Not known NaNm X NaNm
Level: 2nd - Not known NaNm X 10m
Level: 2nd - Not known NaNm X 9m
Level: 2nd - Utility 10m X NaNm
Level: 2nd - Not known NaNm X NaNm
Level: 2nd - Not known NaNm X 15m
Level: 2nd - Not known NaNm X 11m
Level: Basement - Not known NaNm X NaNm
Level: Basement - Not known NaNm X NaNm
Level: Basement - Not known NaNm X 14m
Level: Basement - Kitchen NaNm X 10m
Level: Main - Office 9m X 11m
Level: Main - Primary bedroom 14m X NaNm
Level: Main - Living room NaNm X NaNm
Level: Main - Dining nook NaNm X NaNm
Level: Main
- Listing source url Https://www.realtor.ca/real-estate/28996884/31-brittany-drive-paradise
- Listing type identifier Idx

$-1,293
/ Month

