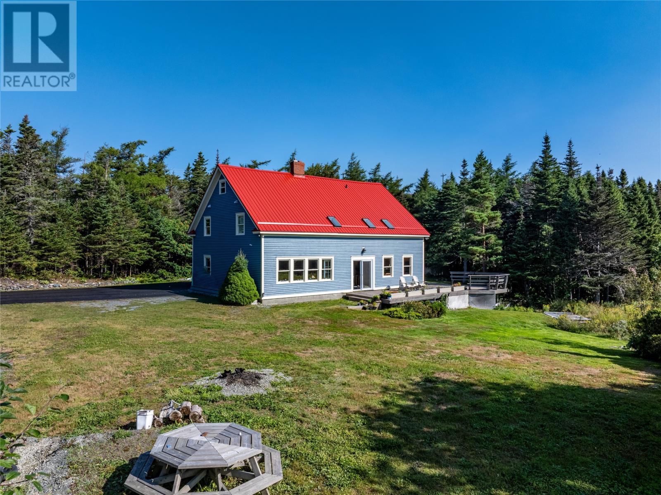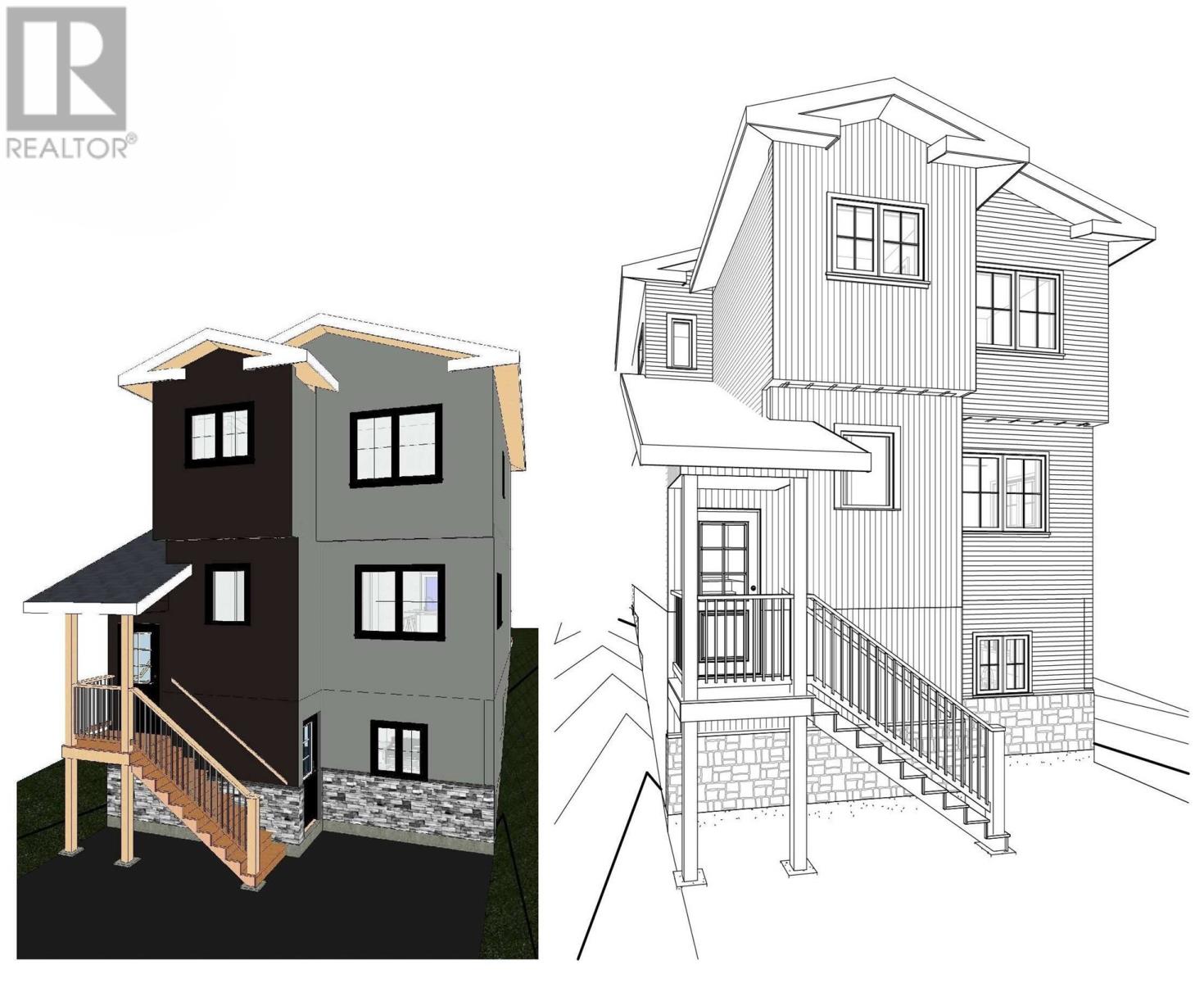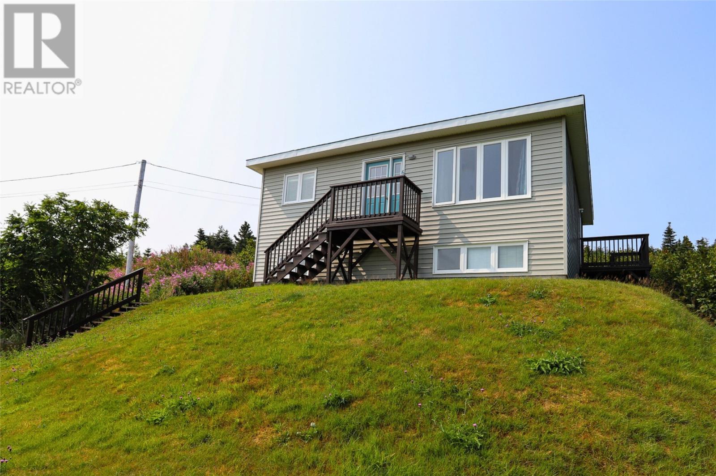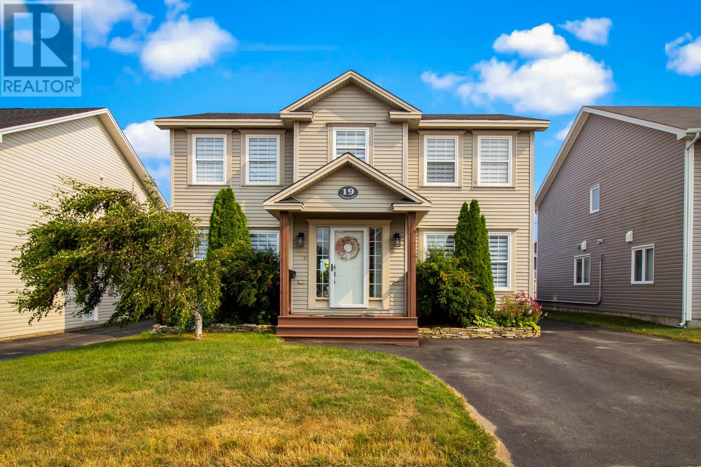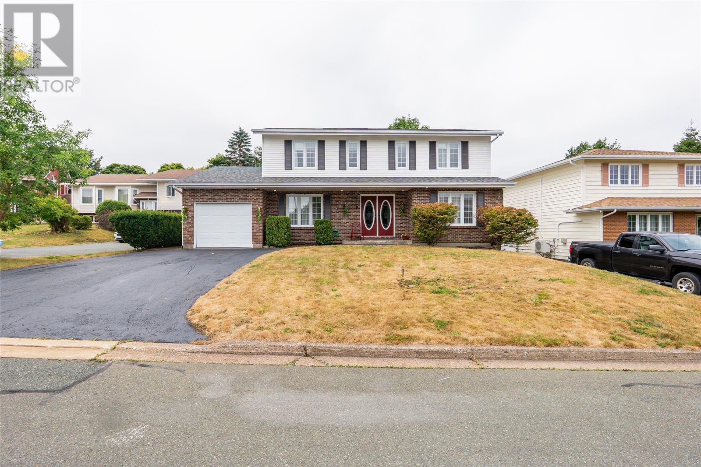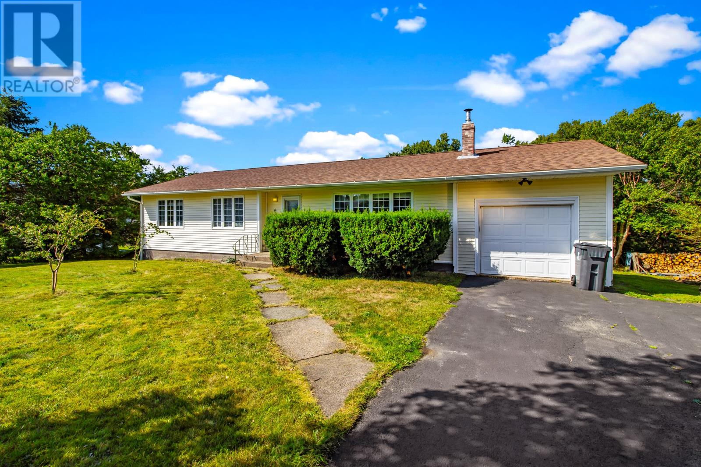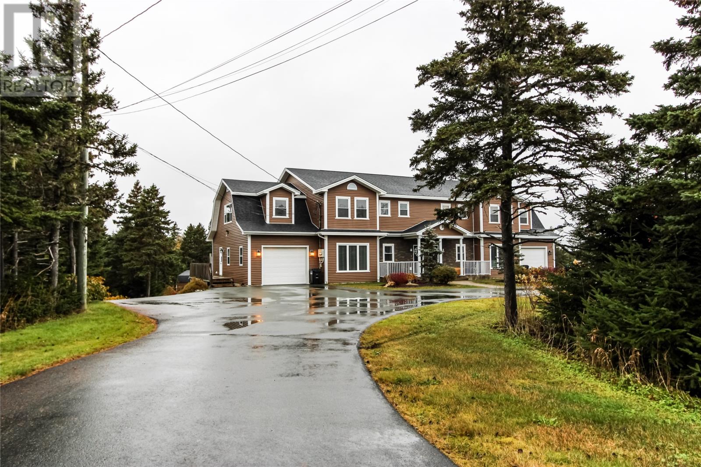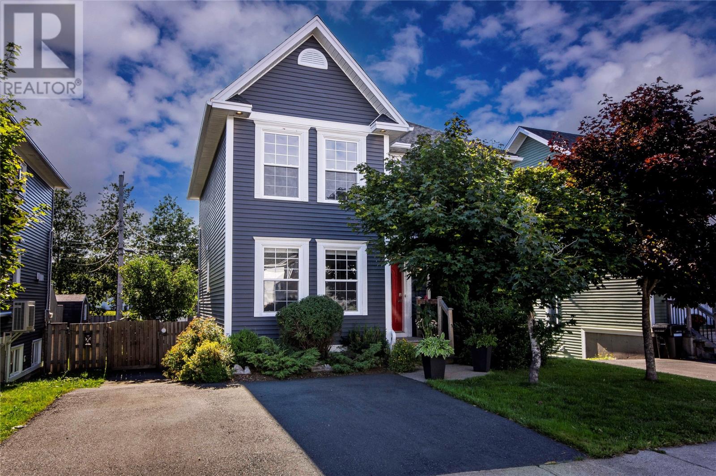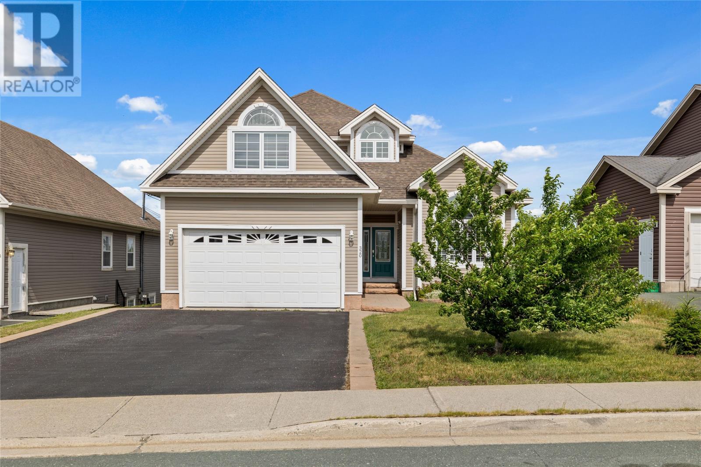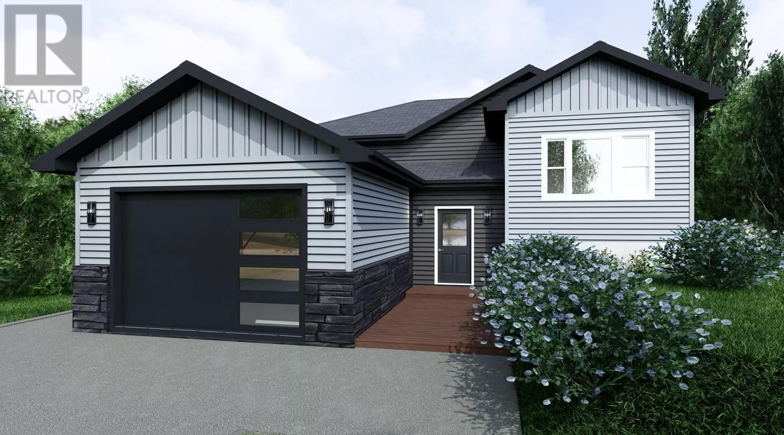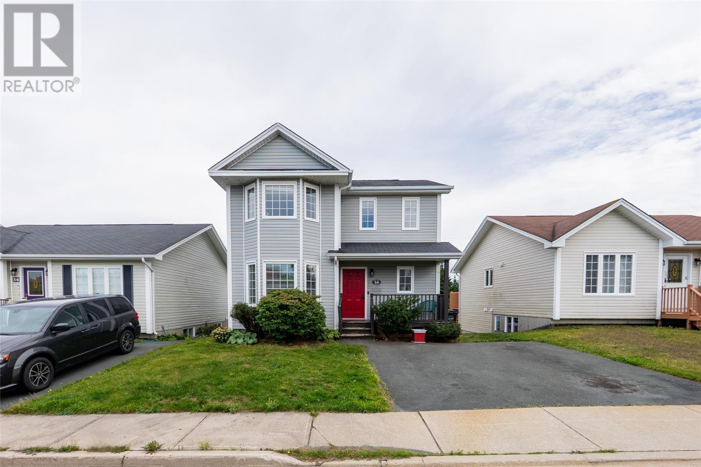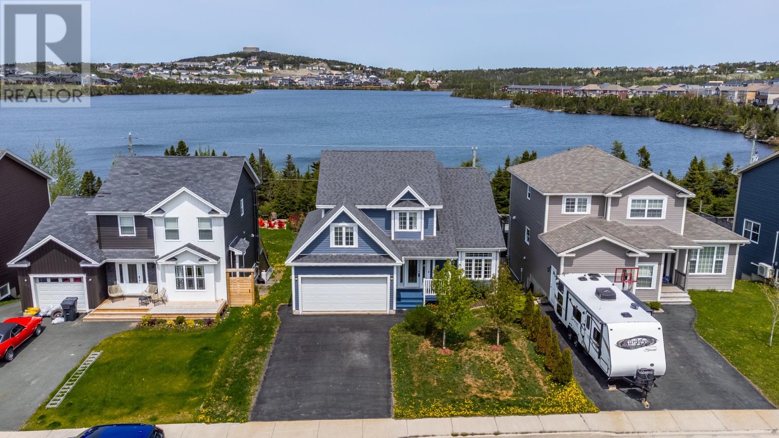
364 Lanark Dr
364 Lanark Dr
Highlights
Description
- Home value ($/Sqft)$210/Sqft
- Time on Houseful92 days
- Property typeSingle family
- Neighbourhood
- Year built2012
- Mortgage payment
Stunning fully developed home, backing right on Adam's Pond in Paradise offering plenty for the outdoor enthusiasts! Swimming, kayaking, pond hockey, biking and more. The main level features a living room, dinning room, an open concept family room and kitchen, beautiful cabinetry and great views of the Pond. Hardwood flooring, ceramic tiles, propane F/P, in-floor heating for the kitchen, entrance, ensuite and main bath, plus a 3 head mini split with incredibly low power bills. A hardwood staircase leads to the 2nd floor, which offers a large primary bedroom with walk-in closet and a 4 piece ensuite with jacuzzi tub. Second level also offers 2 additional spacious bedrooms & main bath. The fully developed walk out basement includes the large recreation room, 4th bedroom, 3-piece bath and storage. Close to trails, other ponds, ocean, schools, ice complex, community centre, shopping, other amenities, and the highway. (id:63267)
Home overview
- Heat source Propane, electric
- Heat type Baseboard heaters, floor heat, mini-split
- Sewer/ septic Municipal sewage system
- # total stories 1
- Has garage (y/n) Yes
- # full baths 3
- # half baths 1
- # total bathrooms 4.0
- # of above grade bedrooms 4
- Flooring Ceramic tile, hardwood
- Lot size (acres) 0.0
- Building size 3054
- Listing # 1285946
- Property sub type Single family residence
- Status Active
- Bedroom 12.6m X 10.6m
Level: 2nd - Bathroom (# of pieces - 1-6) 4 pcs
Level: 2nd - Ensuite 4 pcs
Level: 2nd - Primary bedroom 11m X 21m
Level: 2nd - Bedroom 12.6m X 11m
Level: 2nd - Other 1.524m X 1.905m
Level: Basement - Other 2.413m X 4.572m
Level: Basement - Bathroom (# of pieces - 1-6) 1.702m X 2.413m
Level: Basement - Family room 3.607m X 8.306m
Level: Basement - Bedroom 5.258m X 3.404m
Level: Basement - Bathroom (# of pieces - 1-6) 2 pcs
Level: Main - Living room 17.5m X 13.8m
Level: Main - Dining room 12.9m X 11.6m
Level: Main - Kitchen 13.8m X 12m
Level: Main - Porch 5m X 6m
Level: Main - Family room 12.6m X 11.9m
Level: Main
- Listing source url Https://www.realtor.ca/real-estate/28419621/364-lanark-drive-paradise
- Listing type identifier Idx

$-1,706
/ Month

