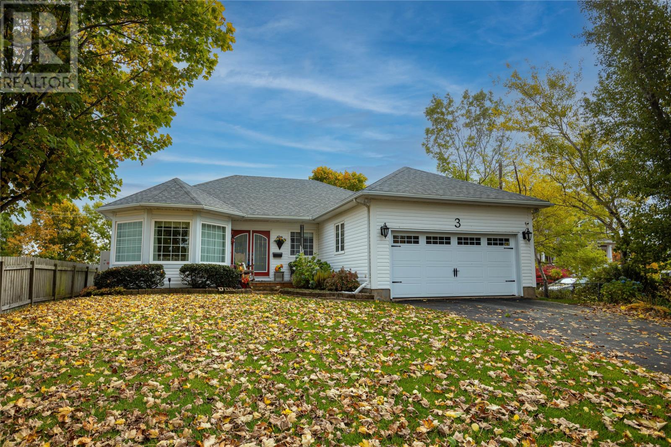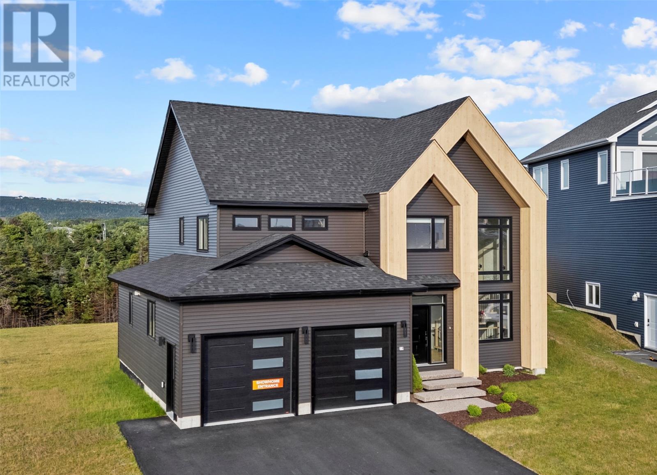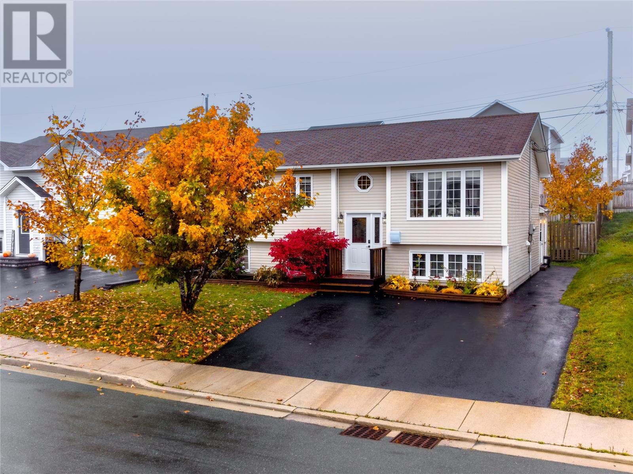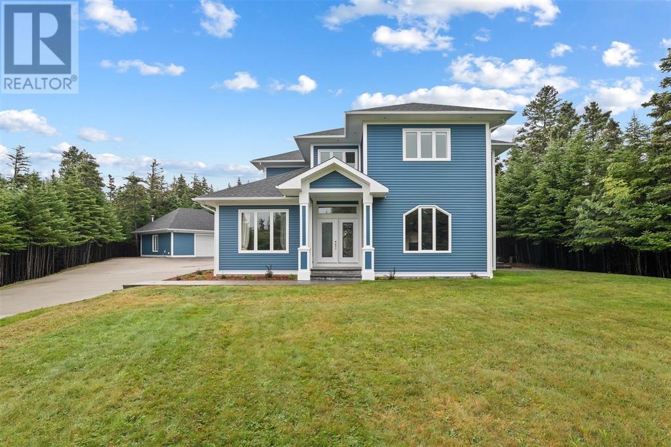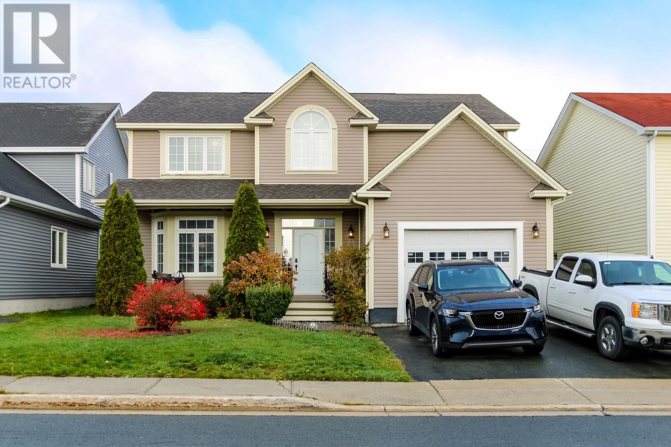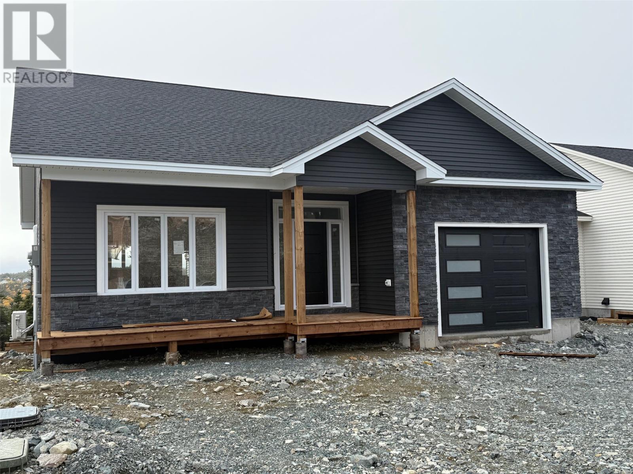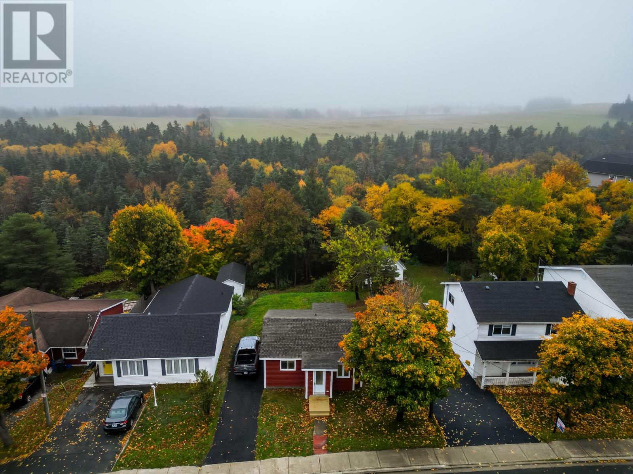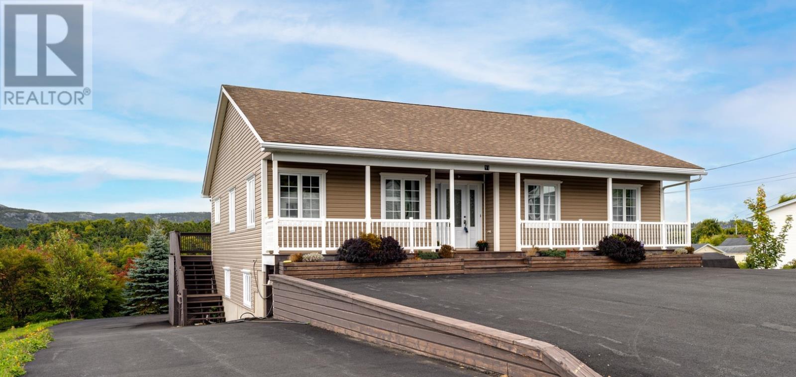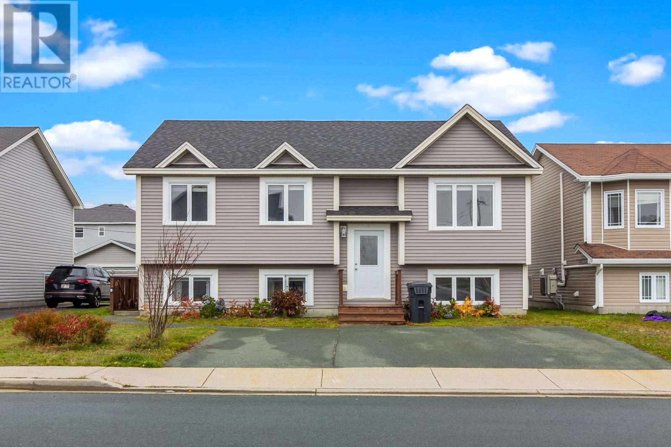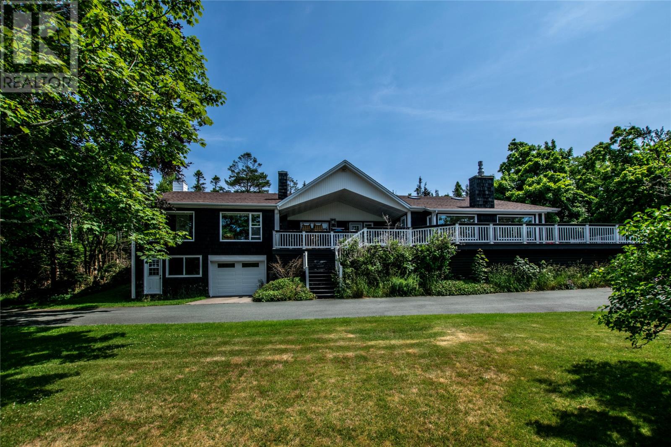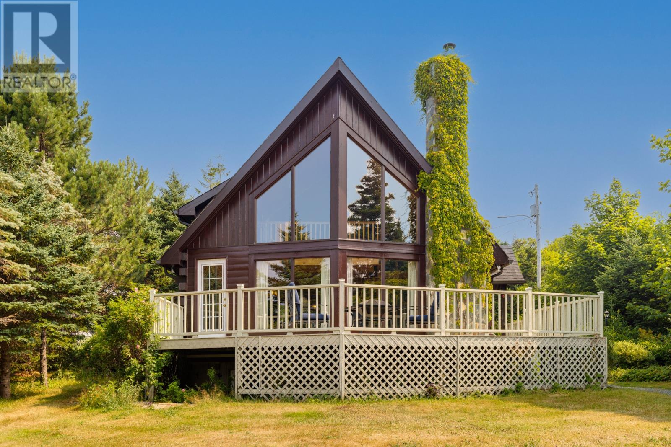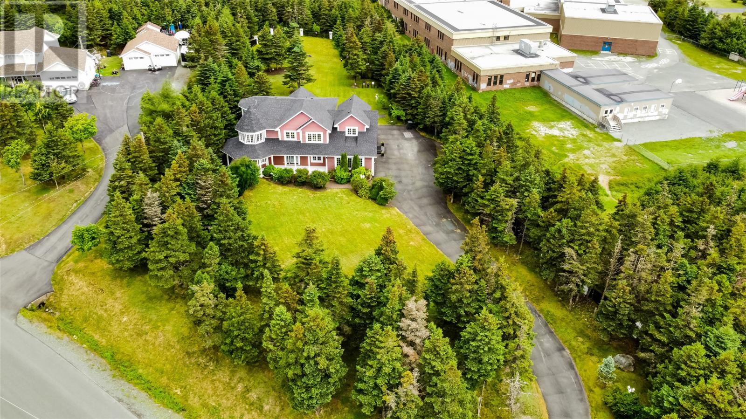
40-44 Summit Dr
40-44 Summit Dr
Highlights
Description
- Home value ($/Sqft)$207/Sqft
- Time on Houseful402 days
- Property typeSingle family
- Neighbourhood
- Year built2000
- Mortgage payment
Down from $899,900 to $675,000 as Owner is Motivated to Sell! Selling Way Below Appraisal Value! Nestled on One of the Most Private lots on Prestigious Summit Drive, this Custom Built 3260 Sq Ft home is Tucked Away among Mature Trees on a 1 & a 1/2 Acre lot. 3/4 of this Lot has been Developed with Another Level 3/4 acre to Develop, just Clear Away the Brush to Start your Build into the Abundance of Trees Beyond the Fence of the Manicured Backyard. Huge Potential for Additional Development such as a Detached Garage off the Paved Parking Pad & Built In Garage Entrance. Shingles Replaced July 2024, & Above Ground w/Walk Out Access. Boasting a Unique Layout for the Second Story & Main Floor, upon Entering this Charming Open Concept Designed Layout, the Main Floor has 1738 Square Feet of Living Space Showcasing Lots of Windows to Maximize the Natural Light Throughout, the Gourmet Kitchen has a 12 ft Island, There's a Spacious Eating Area, Formal Dining Area with Propane Fireplace & a Bonus Nook in Addition to the Family Room w/Double Sided Propane Fireplace. Here on the Main Floor you will also find a Laundry Room, Half Bath, Walk-In Pantry, and a Home Office with Access to the Built In Garage as well as a room that is Currently being used as a Gym, but was Built to form Part of the Garage should you Prefer to Easily Convert it back into a Double Garage. Upstairs is Completed with Three Large Bedrooms, a Full Bathroom and A Bonus Room that Connects behind 2 of the Bedrooms, this is an Ideal set up for a Play Room or Shared Living Space. The Fabulous Ensuite off the Primary Bedroom Features a Soaker Tub, Double Vanity, Sit Up Vanity/Make Up Area & Stand Up Shower & it is as Glamours as the Massive Walk In Closet which could possibly Make for Another Bedroom should you Desire. All this, with a Walking Trail to the School next door make for a Fabulous Family Home Conveniently located to All Amenities yet Private Enough to Feel as though you are a Living in Your Own Oasis. (id:55581)
Home overview
- Heat source Electric, propane
- Heat type Baseboard heaters
- Sewer/ septic Septic tank
- # total stories 1
- # full baths 2
- # half baths 1
- # total bathrooms 3.0
- # of above grade bedrooms 4
- Flooring Ceramic tile, hardwood, laminate
- Directions 2034901
- Lot desc Landscaped
- Lot size (acres) 0.0
- Building size 3260
- Listing # 1275846
- Property sub type Single family residence
- Status Active
- Bedroom 10.6m X 14m
Level: 2nd - Bathroom (# of pieces - 1-6) 10.6m X 6.2m
Level: 2nd - Other 14.1m X 14.2m
Level: 2nd - Not known 10.11m X 19.1m
Level: 2nd - Bedroom 10.6m X 14.4m
Level: 2nd - Ensuite 14.9m X 12.4m
Level: 2nd - Primary bedroom 16.6m X 23.11m
Level: 2nd - Other 3.1m X 19.1m
Level: 2nd - Bathroom (# of pieces - 1-6) 5.9m X 6.4m
Level: Main - Eating area 9.4m X 12.11m
Level: Main - Dining room 16.3m X 19.1m
Level: Main - Living room / fireplace 29m X 16.1m
Level: Main - Laundry 5.8m X 6.4m
Level: Main - Kitchen 22.2m X 17.1m
Level: Main - Office 10.1m X 9.3m
Level: Main - Not known 4m X 6.4m
Level: Main - Not known 12m X 11.3m
Level: Main
- Listing source url Https://www.realtor.ca/real-estate/27255016/40-44-summit-drive-paradise
- Listing type identifier Idx

$-1,800
/ Month

