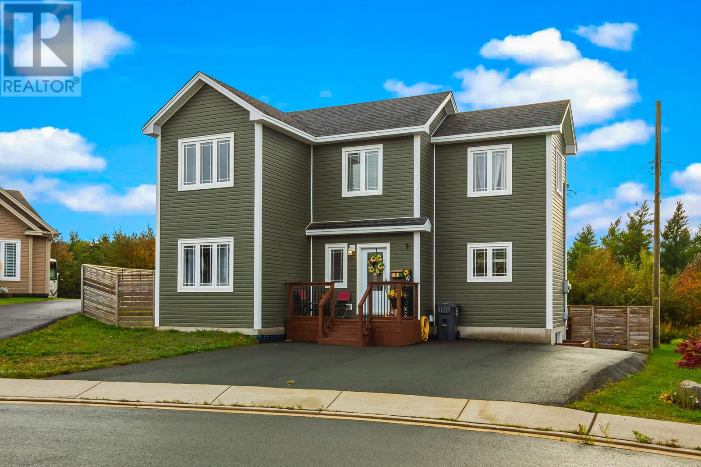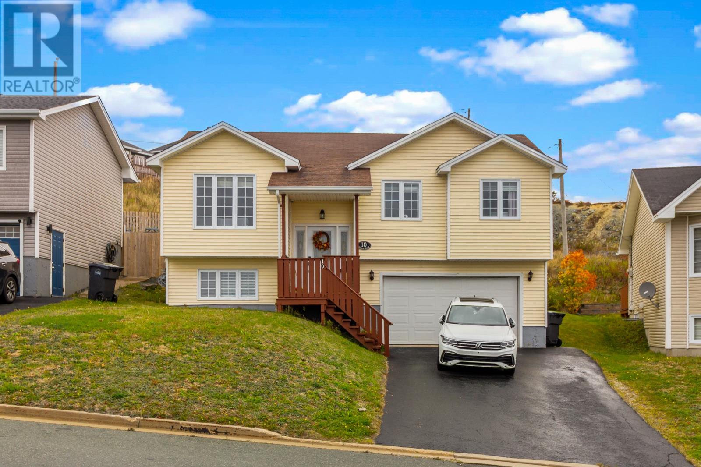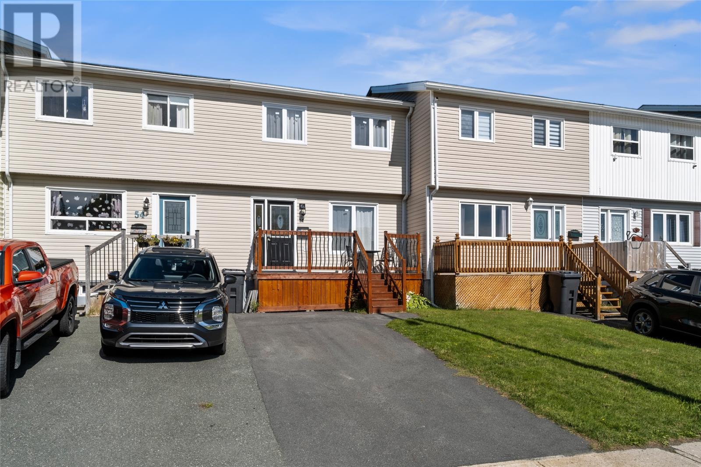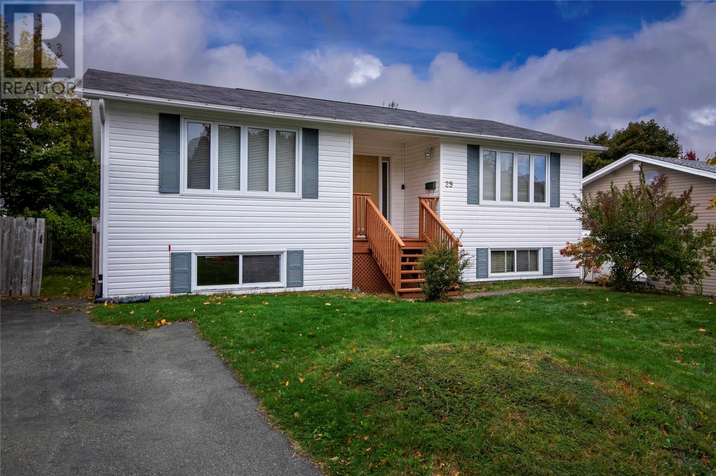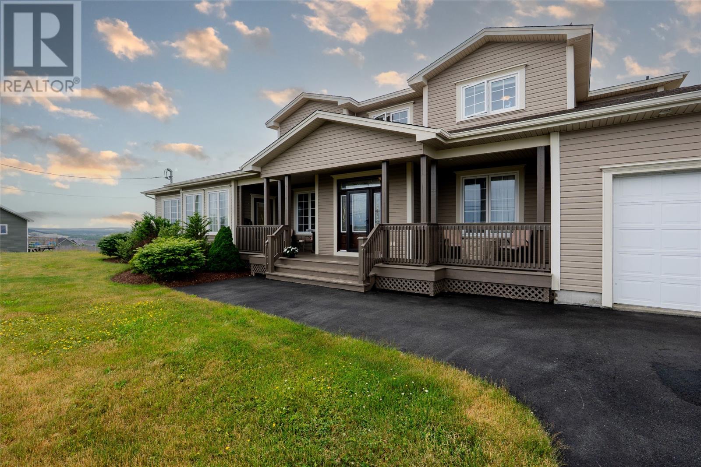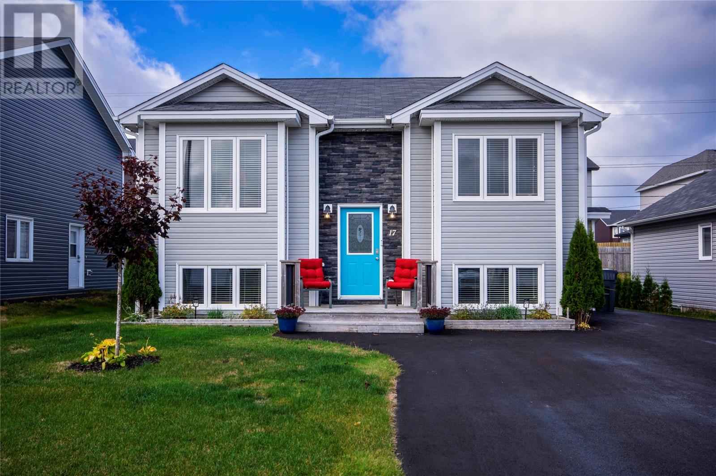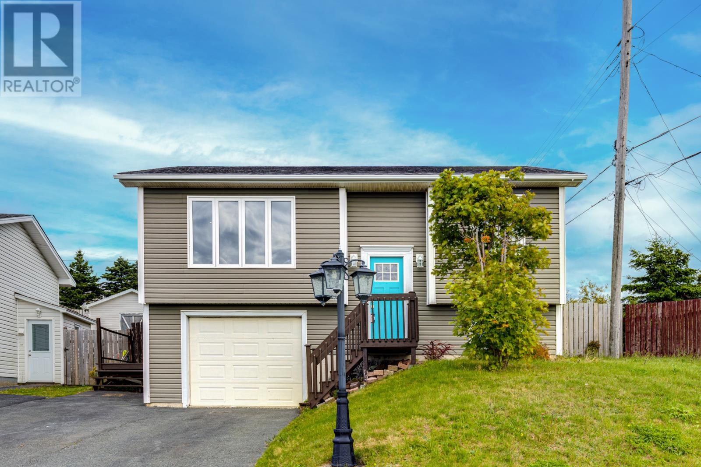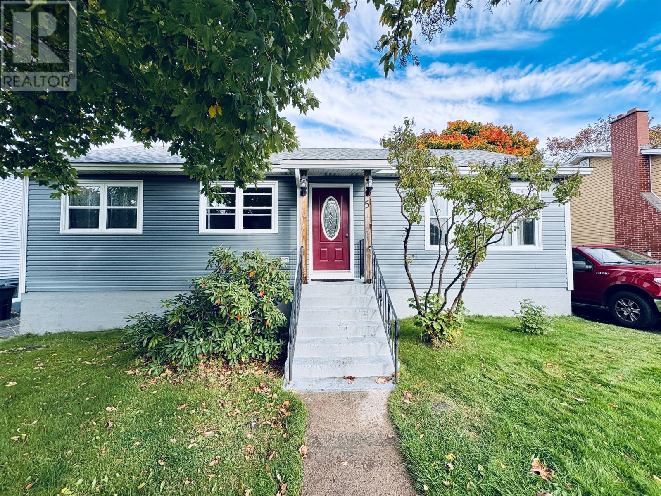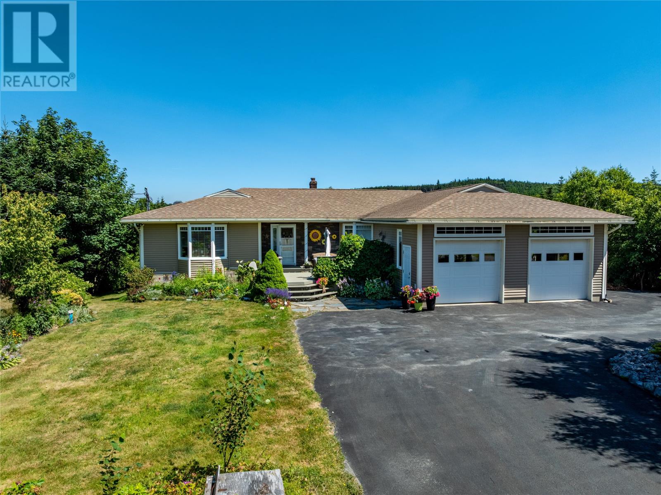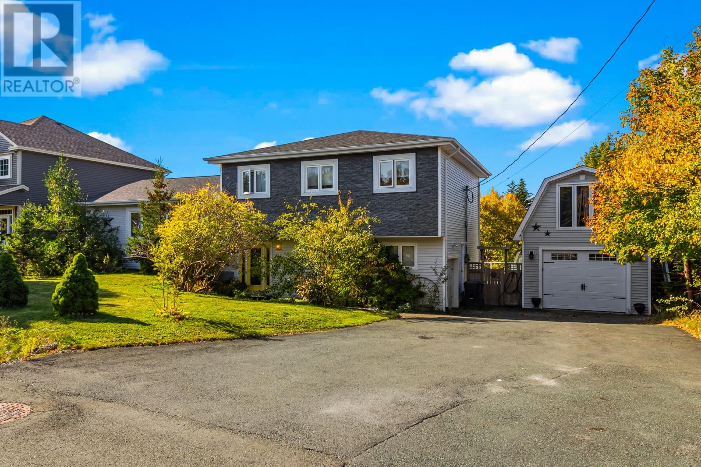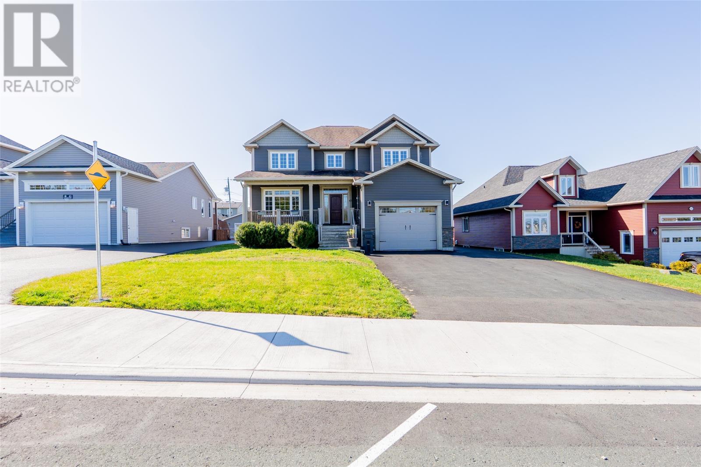
Highlights
Description
- Home value ($/Sqft)$182/Sqft
- Time on Housefulnew 6 hours
- Property typeSingle family
- Style2 level
- Neighbourhood
- Year built2014
- Mortgage payment
Welcome to 43 Glendarek Drive. This executive home is situated on an oversized lot in the highly desired Adams Pond area. With well over 4000 square feet of fully developed living space and a quarter of an acre of land this property is a rare find. The entry features a spacious front foyer boasting ceramic tile, large closet and double doors. The main floor features an open concept design with modern kitchen featuring quartz countertops, pot filler, oversized island, and walk-in pantry. The kitchen opens to the dining area offering ample room to entertain, while the living room includes a propane fireplace and a custom floor to ceiling built in entertainment unit. The double patio doors lead to the large deck and rear yard where southern exposure creates the perfect place to enjoy sunrises and sunsets. The main floor also has an additional large family room. Upstairs you will find the oversized primary bedroom featuring a massive walk-in closet, ensuite with jacuzzi tub, custom shower and concealed access to toilet. The remainder of the second floor is comprised of 2 more bedrooms, both with walk-in closets and ensuites, laundry, and office that could be utilized as a fourth bedroom. In the fully developed basement you will enjoy a custom wet bar, large rec room, 2 more bedrooms, full bath and access to rear yard. This property is complete with a fully landscaped lot, stamped concrete, heat pump, indoor and outdoor surround sound, pot-lights, 9ft ceilings, upgraded trim package and high end finishes throughout. There is an attached and detached detached garage with rear access. This home offers executive living in the heart of Paradise. What are you waiting for? Arrange your viewing today!! (id:63267)
Home overview
- Heat source Electric
- Heat type Heat pump
- Sewer/ septic Municipal sewage system
- # total stories 2
- Fencing Fence
- Has garage (y/n) Yes
- # full baths 4
- # half baths 1
- # total bathrooms 5.0
- # of above grade bedrooms 5
- Flooring Carpeted, hardwood, mixed flooring
- Lot desc Landscaped
- Lot size (acres) 0.0
- Building size 4399
- Listing # 1291352
- Property sub type Single family residence
- Status Active
- Bedroom 12.6m X 12m
Level: 2nd - Laundry 10m X 9.6m
Level: 2nd - Bedroom 17.6m X 11m
Level: 2nd - Other 10.4m X 9m
Level: 2nd - Primary bedroom 20m X 13m
Level: 2nd - Recreational room 27m X 24m
Level: Basement - Mudroom 5m X 5m
Level: Basement - Bedroom 12.6m X 12m
Level: Basement - Bedroom 12.6m X 10m
Level: Basement - Dining room 12m X 14m
Level: Main - Porch 5m X 6m
Level: Main - Kitchen 16m X 13.6m
Level: Main - Living room 17m X 13m
Level: Main - Famliy room / fireplace 17.8m X 15m
Level: Main - Utility 9.7m X 8m
Level: Main
- Listing source url Https://www.realtor.ca/real-estate/28976270/43-glendarek-drive-paradise
- Listing type identifier Idx

$-2,131
/ Month

