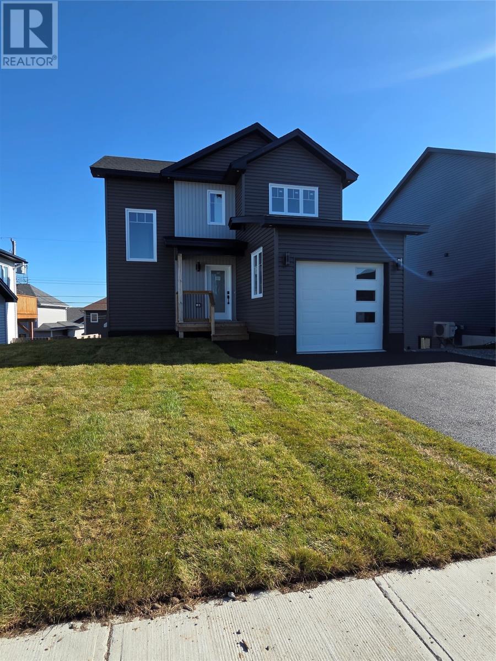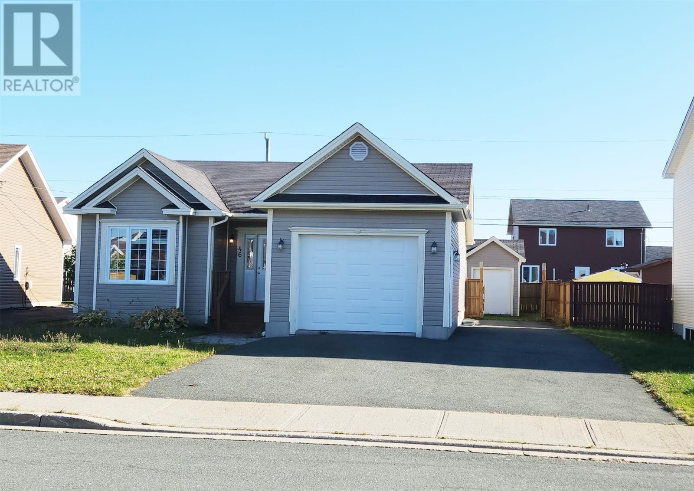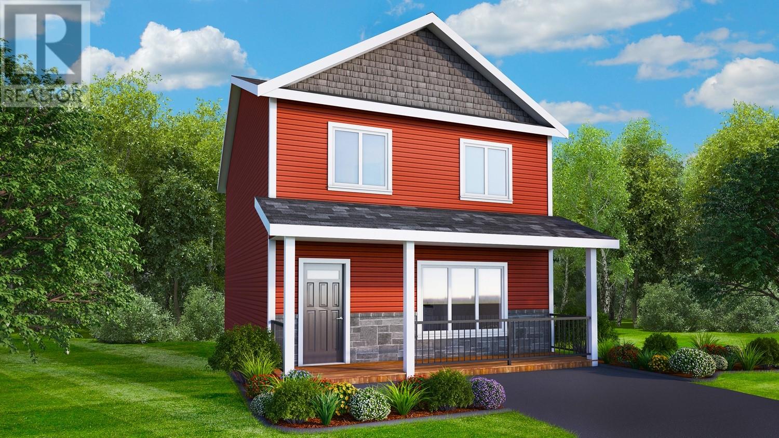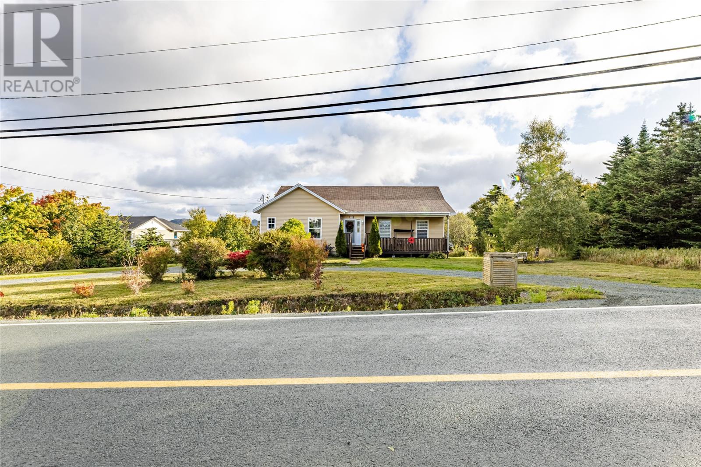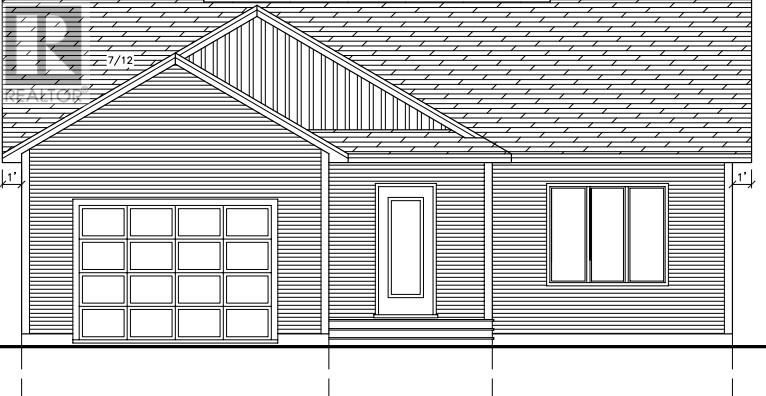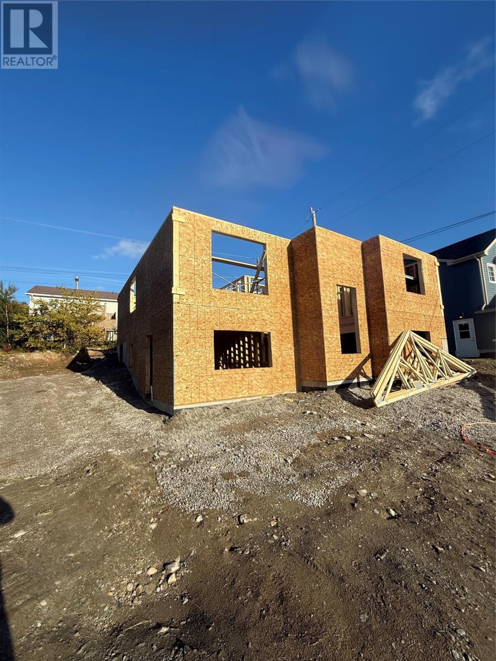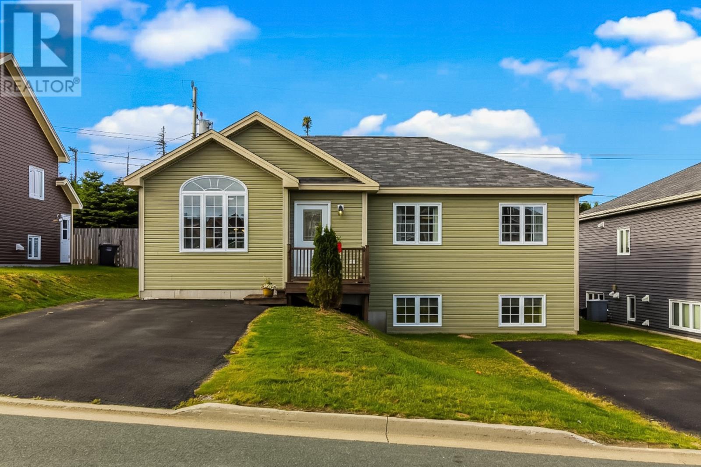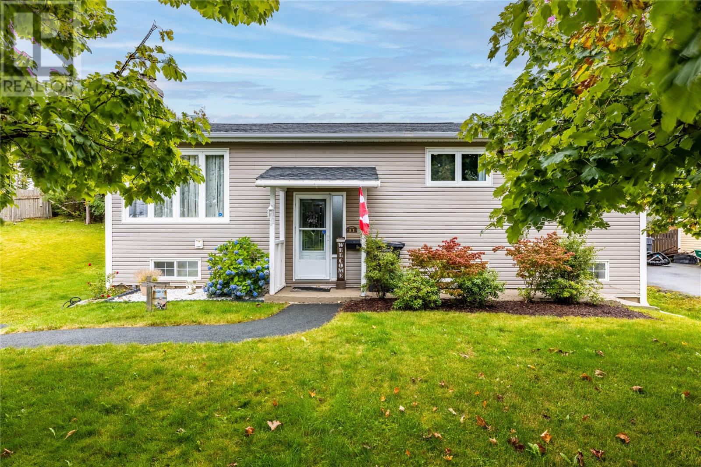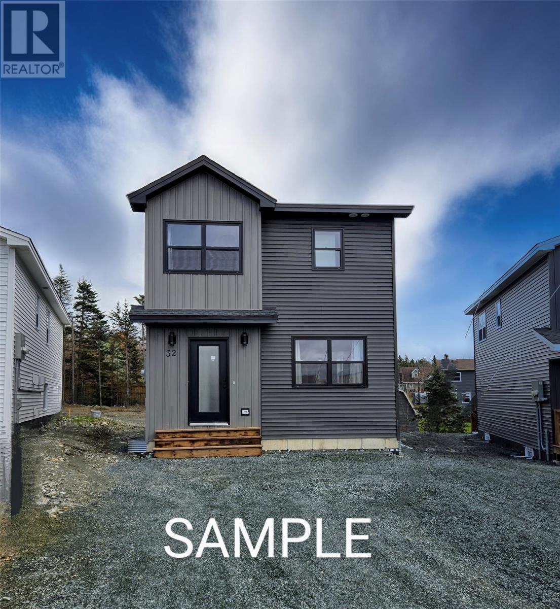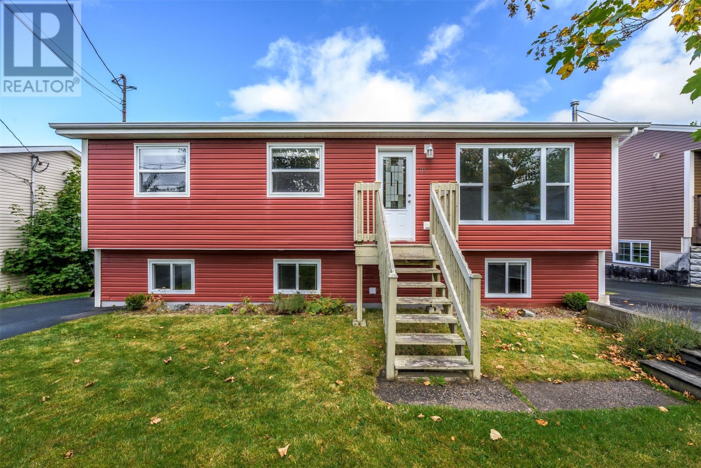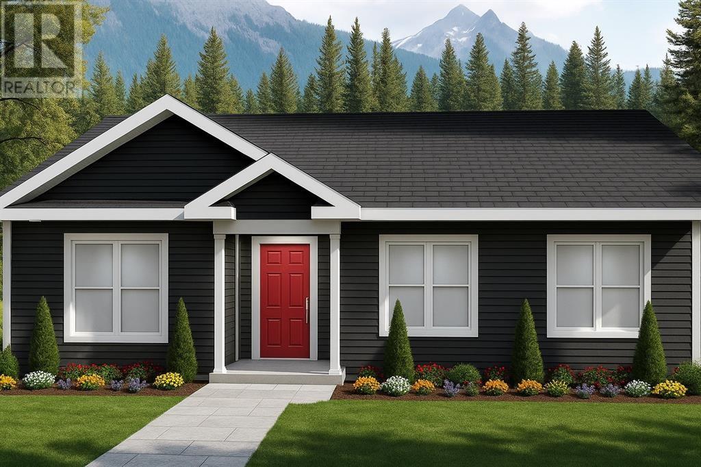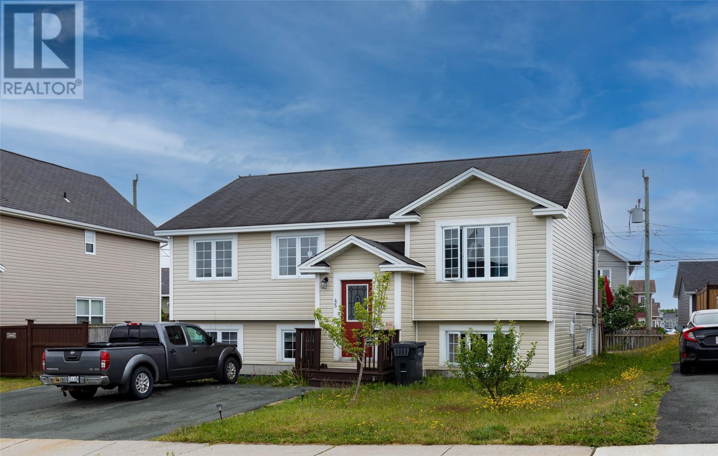
Highlights
Description
- Home value ($/Sqft)$173/Sqft
- Time on Houseful86 days
- Property typeSingle family
- Neighbourhood
- Year built2011
- Mortgage payment
BACK ON THE MARKET DUE TO FINANCING BEING PULLED WEEKS AFTER CLOSING EXTENSIONS. HOME INSPECTION ITEMS WERE ALL ADDRESSED BY PROPERTY MANAGEMENT COMPANY. ALL FOR NOT THIS TWO APARTMENT HOME HAS TREATED THE PRESENT OWNER WELL SINCE THEY PURCHASED IT NEW IN 2011 AND IN RETIREMENT ITS TIME TO SIMPLIFY LIFE. THE PRESENT HOUSE IS TENANT OCCUPPIED ON THE MAIN FLOOR TILL THE END OF SEPTEMBER AND THE APT IS NOW VACANT. MAIN FLOOR UNIT CONSISTS OF LIVING RM,LARGE WORKABLE EAT IN KITCHEN, 3 BEDROOM WITH MASTER HAVING WALK IN AND 3 PC ENSUITE . LOWER LEVEL FOR THE MAIN UNIT HAS LAUNDRY AND DEN / HOME OFFICE THE APARTMENT ALSO HAS A SPACIOUS KITCHEN ,LIVING WITH TWO WINDOWS OFFERING LOTS OF NATURAL LIGHT PLUS 2 BEDROOMS FULL BATH AND LAUNDRY ROOM . KEY NOTE THIS PROPERTY HAS PARKING FOR 3 CARS AND DRIVE IN ACCESS TO REAR GARDEN BOOK ON BROKER BAY SELLERS DIRECTIVE STATES NO CONVEYANCE OF OFFERS TILL 2PM SEPT 21 2025. .OFFERS WILL BE PRESENTED PIOR TO 7PM SEPT 21 2025 PLEASE REGISTER ALL OFFERS ON BROKER BAY (id:63267)
Home overview
- Heat source Electric
- Heat type Baseboard heaters
- Sewer/ septic Municipal sewage system
- # full baths 3
- # total bathrooms 3.0
- # of above grade bedrooms 5
- Flooring Mixed flooring
- Lot size (acres) 0.0
- Building size 2260
- Listing # 1287368
- Property sub type Single family residence
- Status Active
- Not known 12m X 11m
Level: Basement - Not known 12m X 10m
Level: Basement - Bathroom (# of pieces - 1-6) 4 PC BATH
Level: Basement - Not known 10m X 9m
Level: Basement - Not known 14m X 11m
Level: Basement - Laundry 7m X 5m
Level: Basement - Office 10m X 10m
Level: Lower - Laundry 7m X 4m
Level: Lower - Bathroom (# of pieces - 1-6) 4 PC BATH
Level: Main - Primary bedroom 14m X 11m
Level: Main - Ensuite 3 PC BATH
Level: Main - Bedroom 11m X 9m
Level: Main - Living room 18m X 11m
Level: Main - Kitchen 14m X 11m
Level: Main - Bedroom 11m X 9m
Level: Main
- Listing source url Https://www.realtor.ca/real-estate/28578971/45-westport-street-paradise
- Listing type identifier Idx

$-1,040
/ Month

