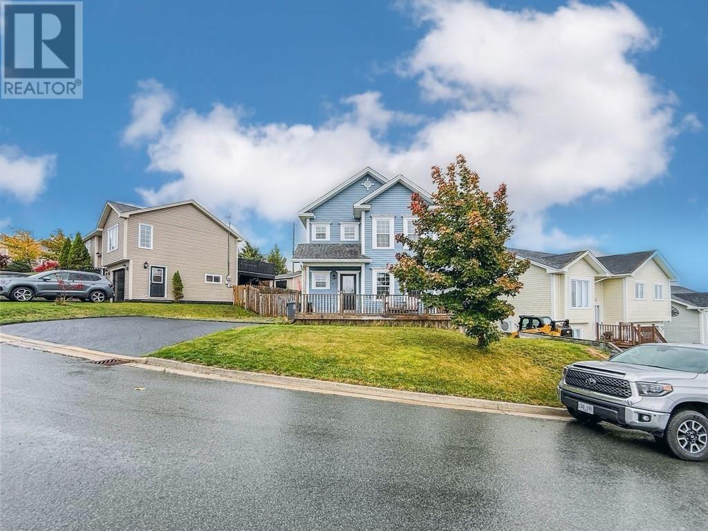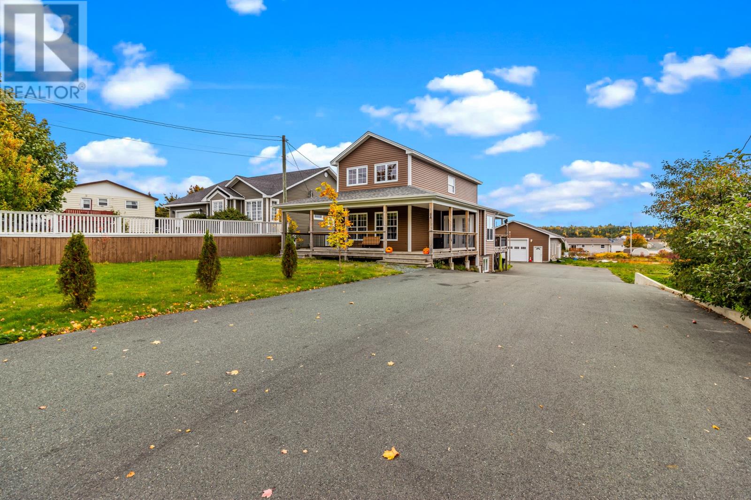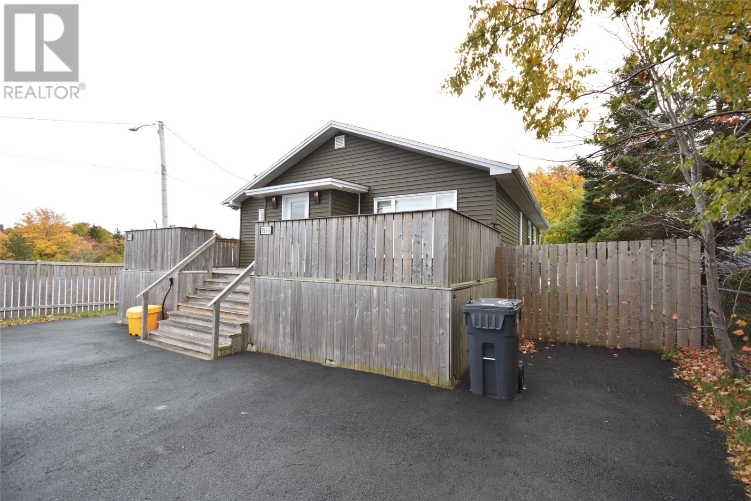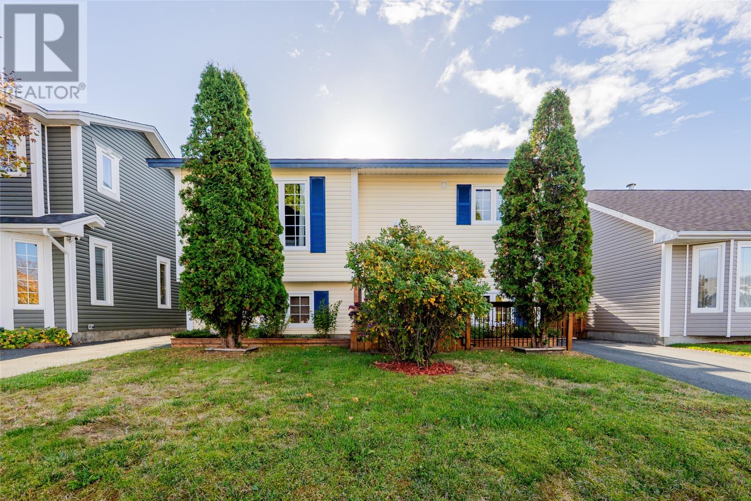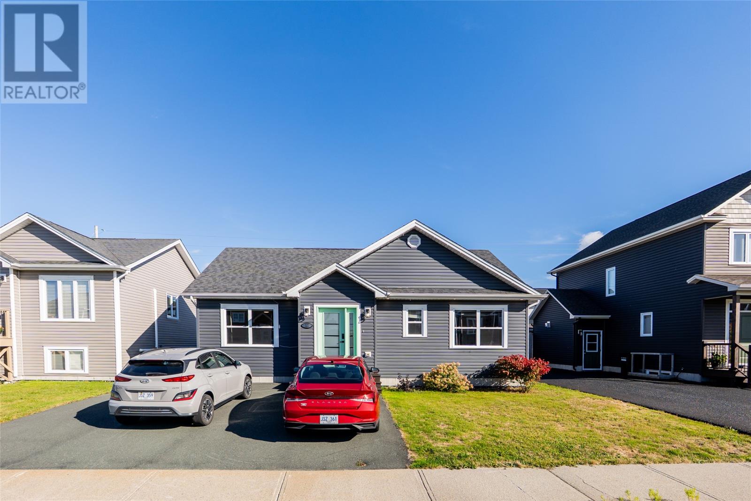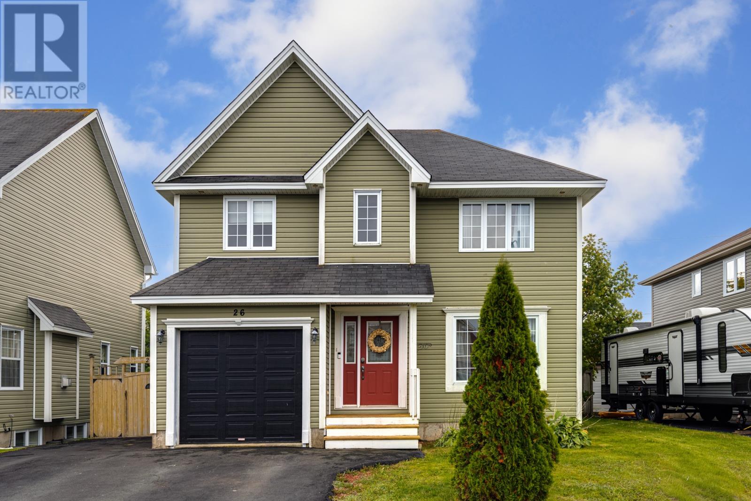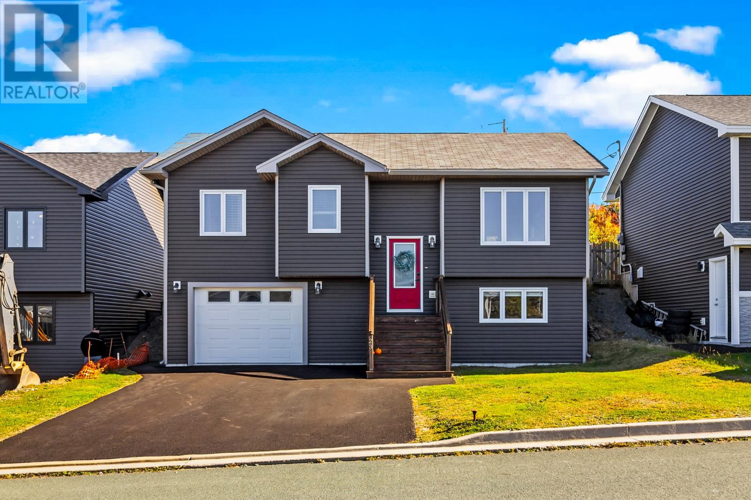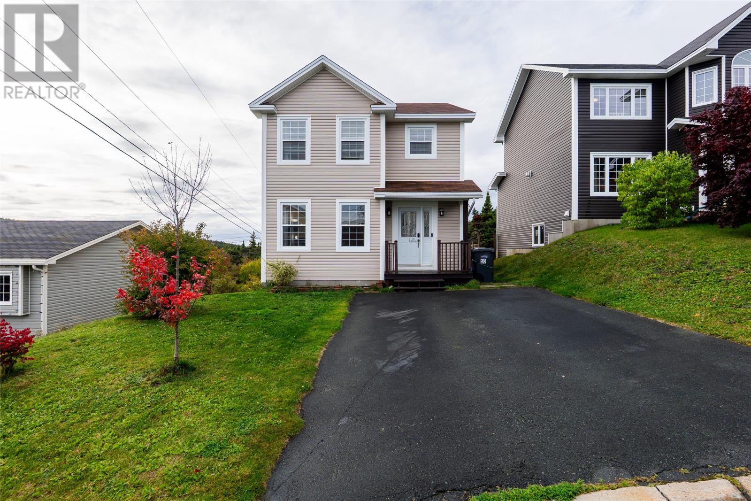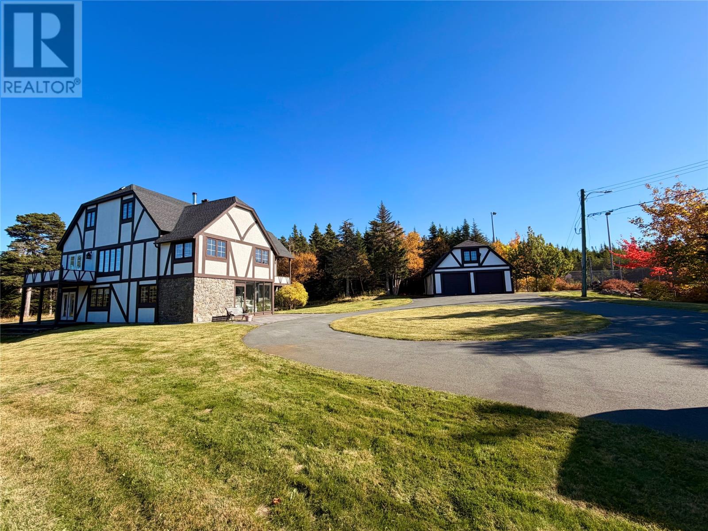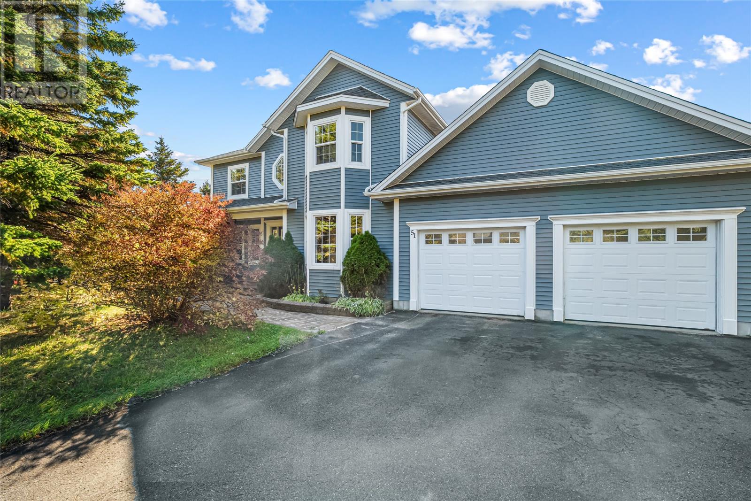
Highlights
Description
- Home value ($/Sqft)$169/Sqft
- Time on Housefulnew 5 hours
- Property typeSingle family
- Style2 level
- Neighbourhood
- Year built2002
- Garage spaces2
- Mortgage payment
Welcome to 51 Summit Drive — a beautiful two-story home nestled in the highly sought-after Summit Drive area. Sitting on a mature one-acre lot surrounded by trees, this property offers exceptional privacy and a true sense of space. Inside, you’ll find a functional main-level layout featuring an inviting kitchen, living, and dining area, as well as a cozy family room with a gas fireplace — perfect for gathering with loved ones. The main floor also offers everyday convenience with a mudroom and half bath located off the double attached garage. Upstairs is a real standout, featuring four spacious bedrooms, including a stunning primary suite with a 4-piece ensuite and walk-in closet. Having all bedrooms on one level makes this home ideal for families seeking both comfort and convenience. The fully developed walk-out basement provides even more living space and flexibility for family life, featuring a full bath, laundry, a spacious rec room, and an additional room perfect for a home gym, office, or craft space. Major improvements include all new windows and patio door (2013), new hardwood installed on stairs and second floor (2014), new aluminum garage doors and openers (2014), septic tank (2014), roof re-shingled (2023), new fiberglass pressure tank (2024), and a full interior repaint (2025). With so many updates already completed, this home offers true peace of mind — ideal for families looking for space, comfort, and privacy. (id:63267)
Home overview
- Cooling Air exchanger
- Heat source Oil
- Heat type Hot water radiator heat, radiant heat
- Sewer/ septic Septic tank
- # total stories 2
- # garage spaces 2
- Has garage (y/n) Yes
- # full baths 3
- # half baths 1
- # total bathrooms 4.0
- # of above grade bedrooms 4
- Flooring Ceramic tile, hardwood
- Lot desc Landscaped
- Lot size (acres) 0.0
- Building size 3821
- Listing # 1291505
- Property sub type Single family residence
- Status Active
- Ensuite 4 PC
Level: 2nd - Bedroom 13.5m X 11m
Level: 2nd - Bathroom (# of pieces - 1-6) 3 PC
Level: 2nd - Primary bedroom 17m X 14.7m
Level: 2nd - Bedroom 13.11m X 13.5m
Level: 2nd - Bedroom 13.2m X 11.8m
Level: 2nd - Recreational room 16.4m X 38.9m
Level: Basement - Bathroom (# of pieces - 1-6) 3 PC
Level: Basement - Not known 12.1m X 12.11m
Level: Basement - Utility 12.7m X 11.1m
Level: Basement - Kitchen 14.8m X 13.3m
Level: Main - Dining nook 7.3m X 13.5m
Level: Main - Famliy room / fireplace 17.8m X 14.11m
Level: Main - Mudroom 5.9m X 11.7m
Level: Main - Bathroom (# of pieces - 1-6) 2 PC
Level: Main - Living room 11.8m X 13.2m
Level: Main - Foyer 8.2m X 10.9m
Level: Main - Dining room 13.5m X 13.1m
Level: Main
- Listing source url Https://www.realtor.ca/real-estate/28990173/51-summit-drive-paradise
- Listing type identifier Idx

$-1,720
/ Month

