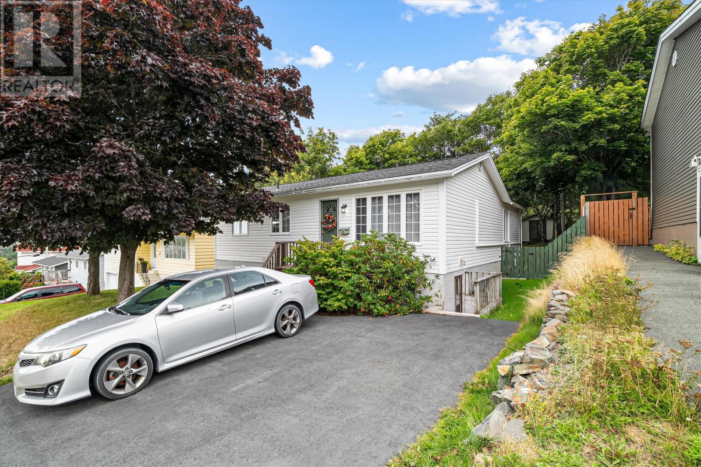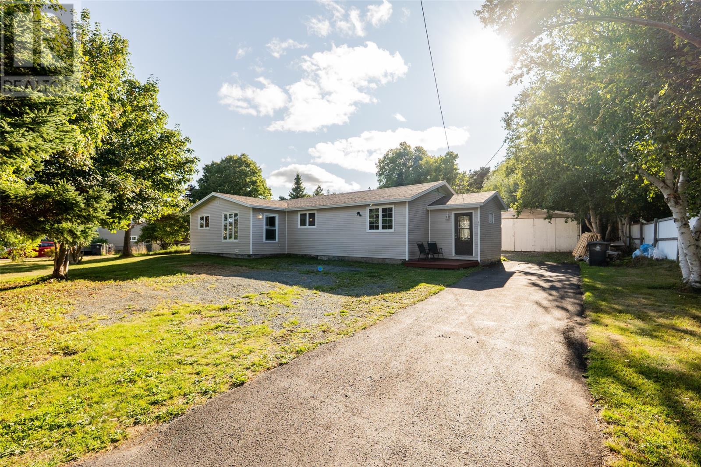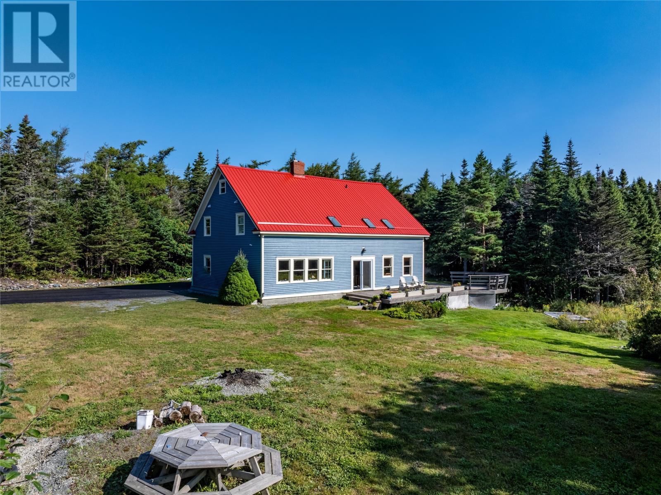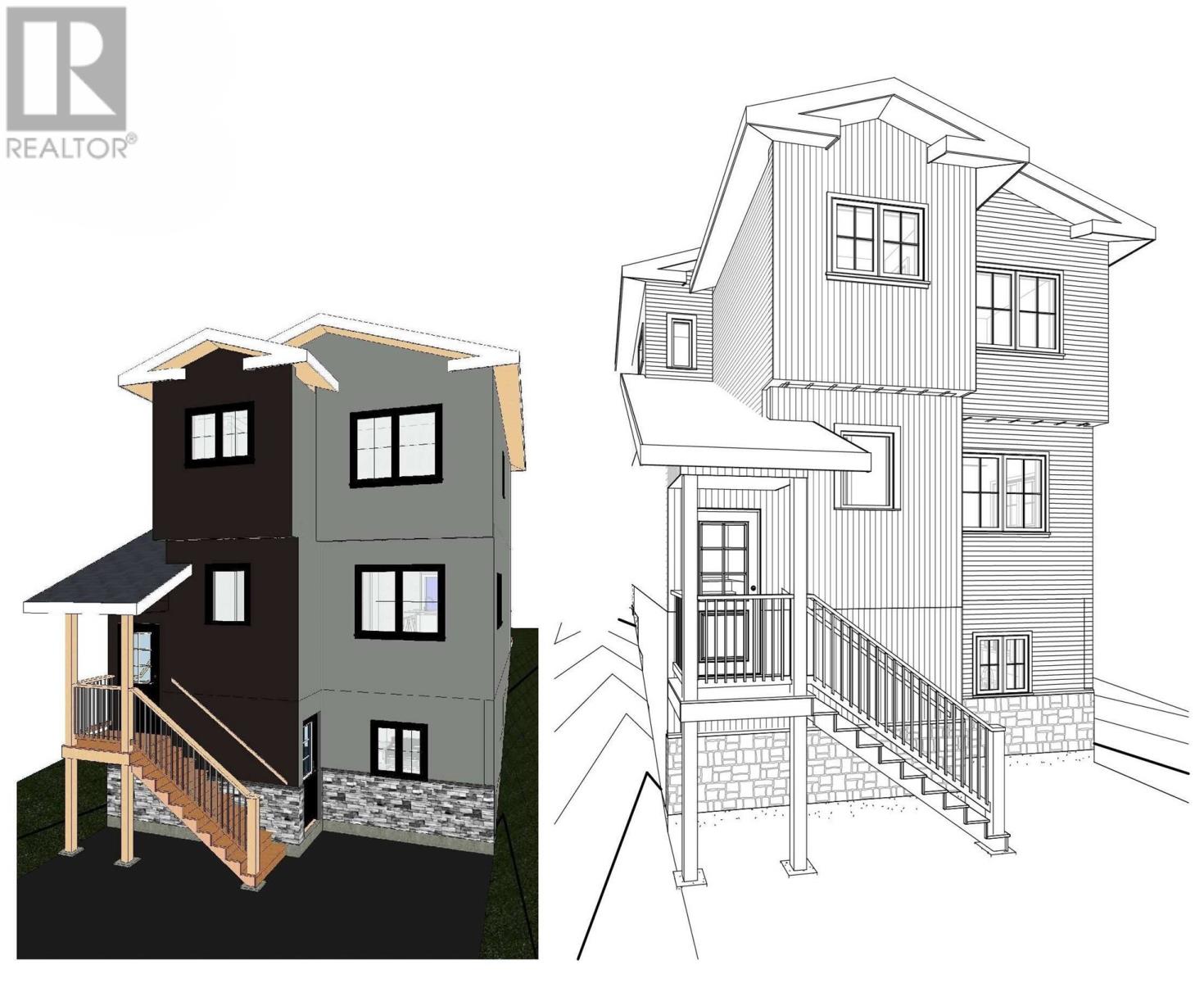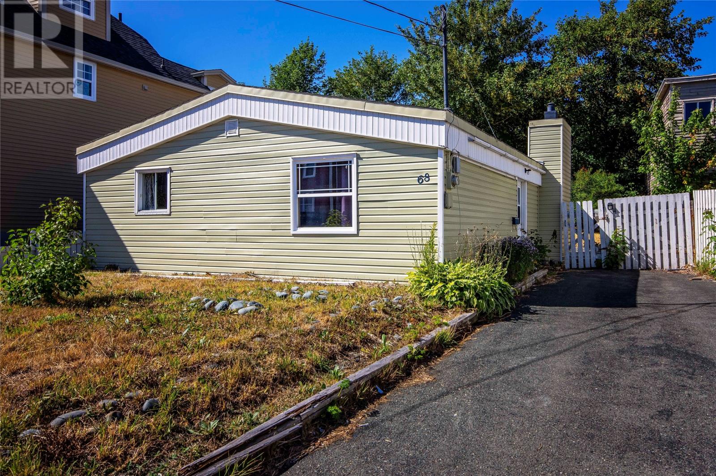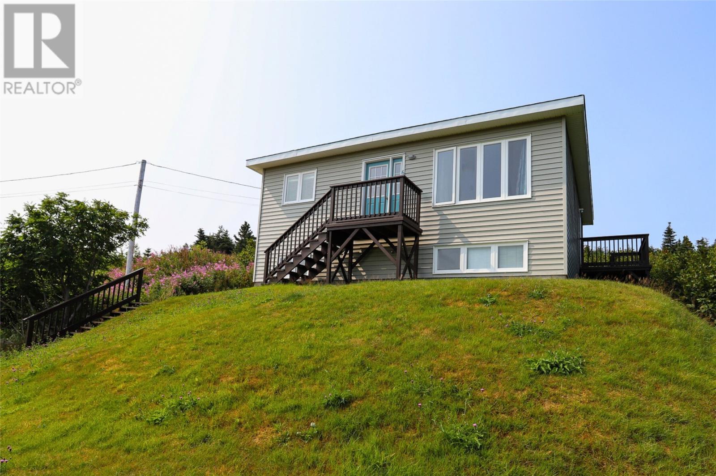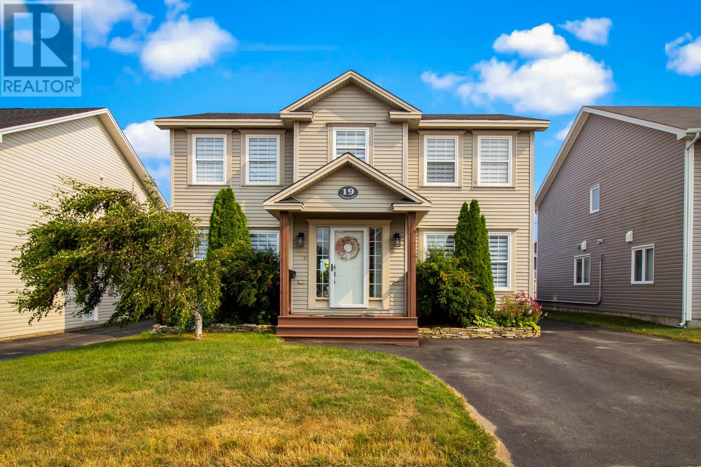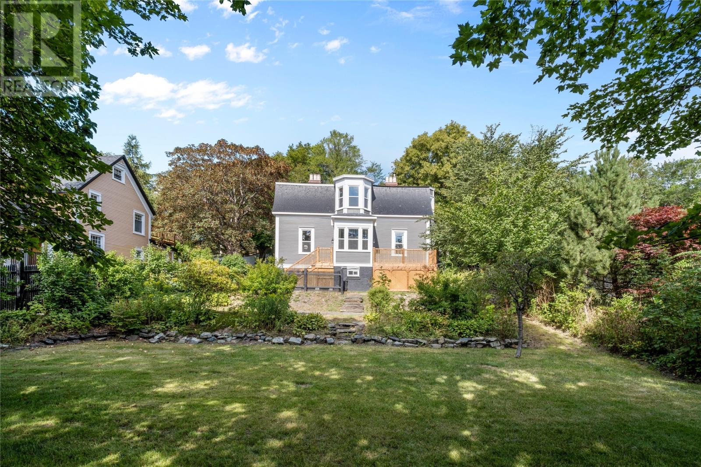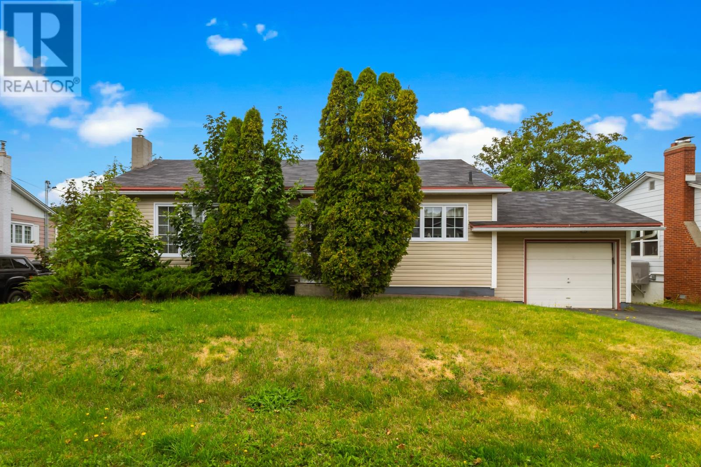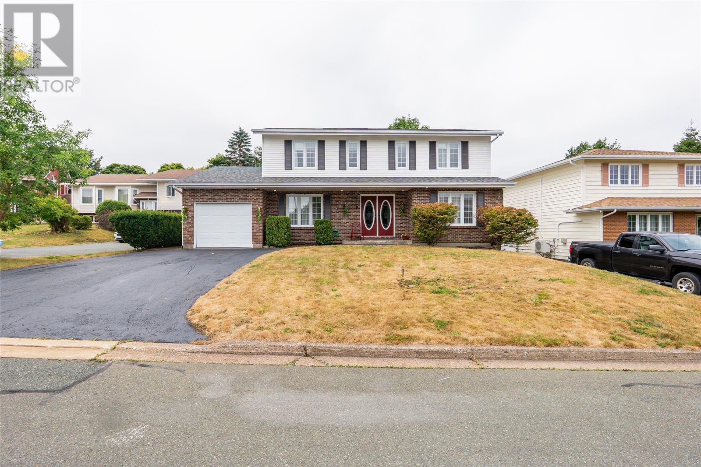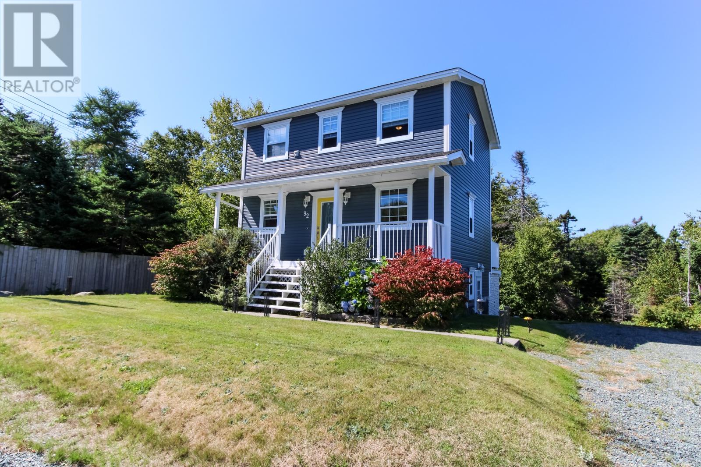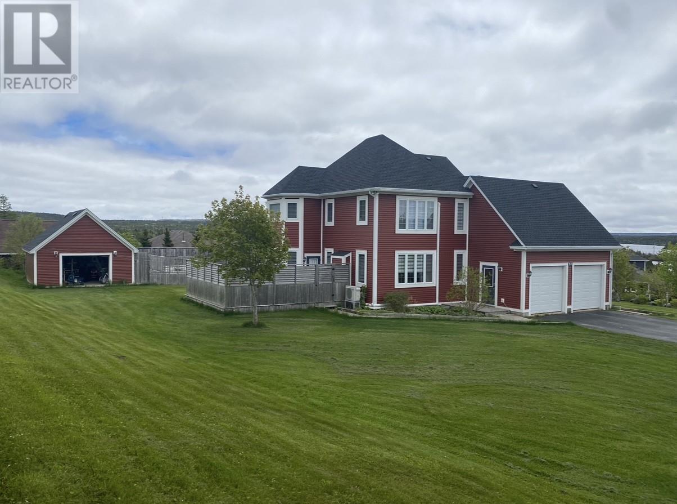
57 Kinder Dr
57 Kinder Dr
Highlights
Description
- Home value ($/Sqft)$240/Sqft
- Time on Houseful106 days
- Property typeSingle family
- Style2 level
- Neighbourhood
- Year built1998
- Mortgage payment
Located just steps from Peter Barry Duff Memorial Park and the scenic Topsail Pond area, this custom-built executive home sits on a private one-acre corner lot. With over 3100 sq. ft. of beautifully finished living space, the main floor features 9-foot ceilings, hardwood and ceramics, a gourmet kitchen with quartz countertops, custom cabinetry, stainless steel appliances, and a cozy propane fireplace—all within an open-concept layout that opens to the rear patio and built-in hot tub. Upstairs, the spacious primary suite offers a luxurious ensuite with a clawfoot tub, custom shower, and a generous walk-in closet. Two additional bedrooms share a Jack and Jill bathroom, with laundry and linen storage conveniently located on the same level. The fully developed basement includes a large rec room, custom bar, half bath, utility room, and ample storage. Outside, enjoy a heated above-ground pool (15x24 Oval) with privacy fencing and decking, plus a 20x26 detached garage that doubles as a pool house. (id:55581)
Home overview
- Heat source Electric
- Heat type Mini-split
- Has pool (y/n) Yes
- Sewer/ septic Septic tank
- # total stories 2
- Has garage (y/n) Yes
- # full baths 2
- # half baths 2
- # total bathrooms 4.0
- # of above grade bedrooms 3
- Flooring Ceramic tile, hardwood, mixed flooring
- View View
- Directions 1572008
- Lot desc Landscaped
- Lot size (acres) 0.0
- Building size 3160
- Listing # 1285301
- Property sub type Single family residence
- Status Active
- Laundry 5.9m X 4.8m
Level: 2nd - Primary bedroom 15.6m X 16.8m
Level: 2nd - Bathroom (# of pieces - 1-6) 4 pc
Level: 2nd - Bedroom 10m X 10.2m
Level: 2nd - Ensuite 4 pc
Level: 2nd - Bedroom 10.1m X 13.7m
Level: 2nd - Recreational room 14.9m X 30.8m
Level: Basement - Storage 12m X 12.6m
Level: Basement - Bathroom (# of pieces - 1-6) 2 pc
Level: Basement - Other 7.2m X 9.8m
Level: Basement - Storage 7m X 8.2m
Level: Basement - Kitchen 14.9m X 15.9m
Level: Main - Foyer 5m X 10.2m
Level: Main - Not known 10.8m X 20.2m
Level: Main - Bathroom (# of pieces - 1-6) 2 pc
Level: Main - Dining nook 7.5m X 10.9m
Level: Main - Dining room 10.1m X 14.7m
Level: Main - Not known 10.1m X 20.2m
Level: Main - Living room / fireplace 15.5m X 17m
Level: Main - Not known 19m X 24m
Level: Other
- Listing source url Https://www.realtor.ca/real-estate/28348951/57-kinder-drive-paradise
- Listing type identifier Idx

$-2,026
/ Month

